Accordion tapped BHDM Design to reflect a sophisticated but shaken-out approach to their new space, which was inspired by motifs of menswear fabrics.
Project Overview:
- Design Firm: BHDM Design
- Client: Accordion
- Completion Date: December 2021
- Location: New York, NY
- Size: 8,480 sqft
- Population: 100
Located at Manhattan’s new One Vanderbilt building, Accordion, the leader in private equity consulting, tapped BHDM Design to reflect a sophisticated but shaken-out approach to this financial investment firm, inspired by motifs of menswear fabrics. As more employees head back into the office after years of working from home, BHDM Design thoughtfully implemented residential-inspired design elements, from furniture selections to a fully-functional statement kitchen, to create a comfortable space where Accordion’s team would be inspired to get work done.

Upon entering, guests are greeted by a warm wood and white palette, with undulating plains of vertical and horizontal wood slats. A custom desk and logo wall anchor the seating area, with handmade “accordion” artwork and furniture by Restoration Hardware, Jaipur, Nuevo, and Ethan Allen.
Sit-stand desk areas by Knoll are ringed in light-washed white brick, with lighting by Coronet and acoustic wood-look ceiling slats by Turf.
Cohesive with the entire office, conference rooms reveal a plaid pattern with tone-on-tone cerused oak-clad TV walls. Overhead acoustic felt by Designtex is crisscrossed with plaid as well. The small conference rooms are decked with a custom lavender wallcovering from Standard Textile for an added pop of brand color. Corridor ceilings are strapped with white plaid and custom-folded books as art are another play on the “Accordion” name.

Implementing the comforts of home, the private offices received residential-inspired furnishings by Design Within Reach, Andreau World, Noir and Arteriors, and playful music-inspired art in Accordion brand color purple from Jackson Fine Art and Clic Gallery.
The cafe is the clubhouse for the space for people to dine, work, and collaborate. A plaid wood-clad kitchen was conceived as a pochéd white oak bookend; wood covers all cabinets, appliances, doors, and the island. The other end of the space is lined with floor-to-ceiling windows and a collection of classic and custom lounge furniture. Overhead, pendant lights from Rejuvenation are offset against a warm, dusty lavender ceiling.

Project Planning
BHDM partnered directly with ownership on the design direction. While the initial brand color was a bold purple, they guided the process and the client to desaturate that for the built environment. Nick Leopard gave direction on the spirit of the space, but left the design to the BHDM team and trusted employee Courtney Bowerman.

Employee use information was gathered from key team members – remember, this was a “return to office” appeal. The BHDM team brought this sense of elevated amenity to the workplace through a “hospitality forward” approach.

Project Details
As mentioned within the project overview above, BHDM Design incorporated branding elements throughout the Accordion office. Most obviously, the first thing people see when walking into the office is the custom front desk that sits below the “Accordion” brand lettering. Beyond the apparent branding, the accordion theme was incorporated into the custom artwork. The conference room features a wall of hand-folded books that mimic the fold of an accordion, and similarly, another handmade accordion-inspired art piece sits above the clubhouse sofa.
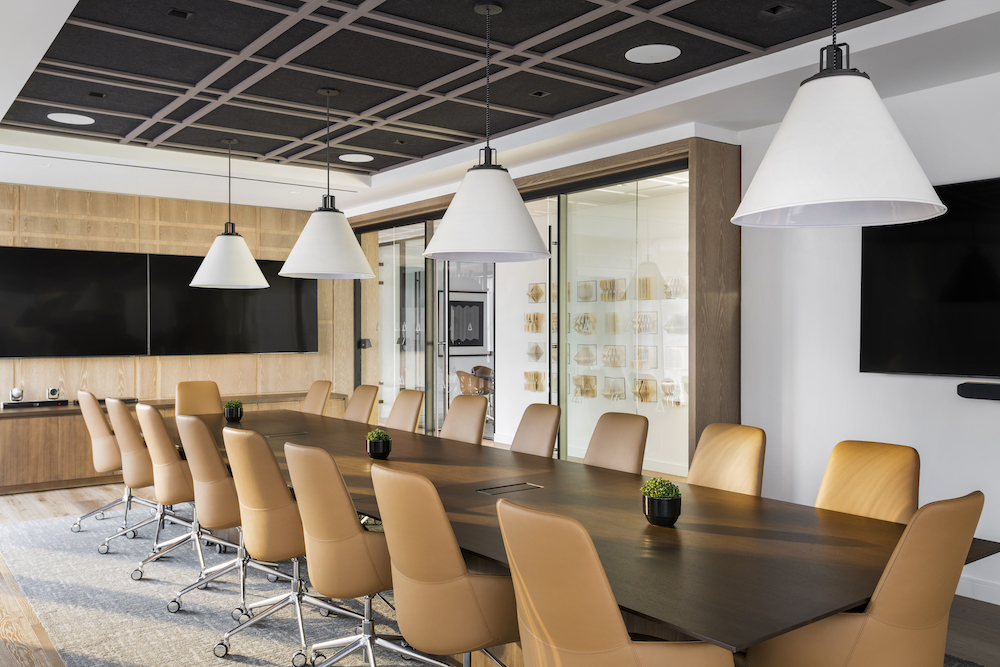
The brand’s signature purple color can also be seen throughout the office space within the artwork, as well as in the smaller conference rooms that showcases a custom lavender wallpaper.
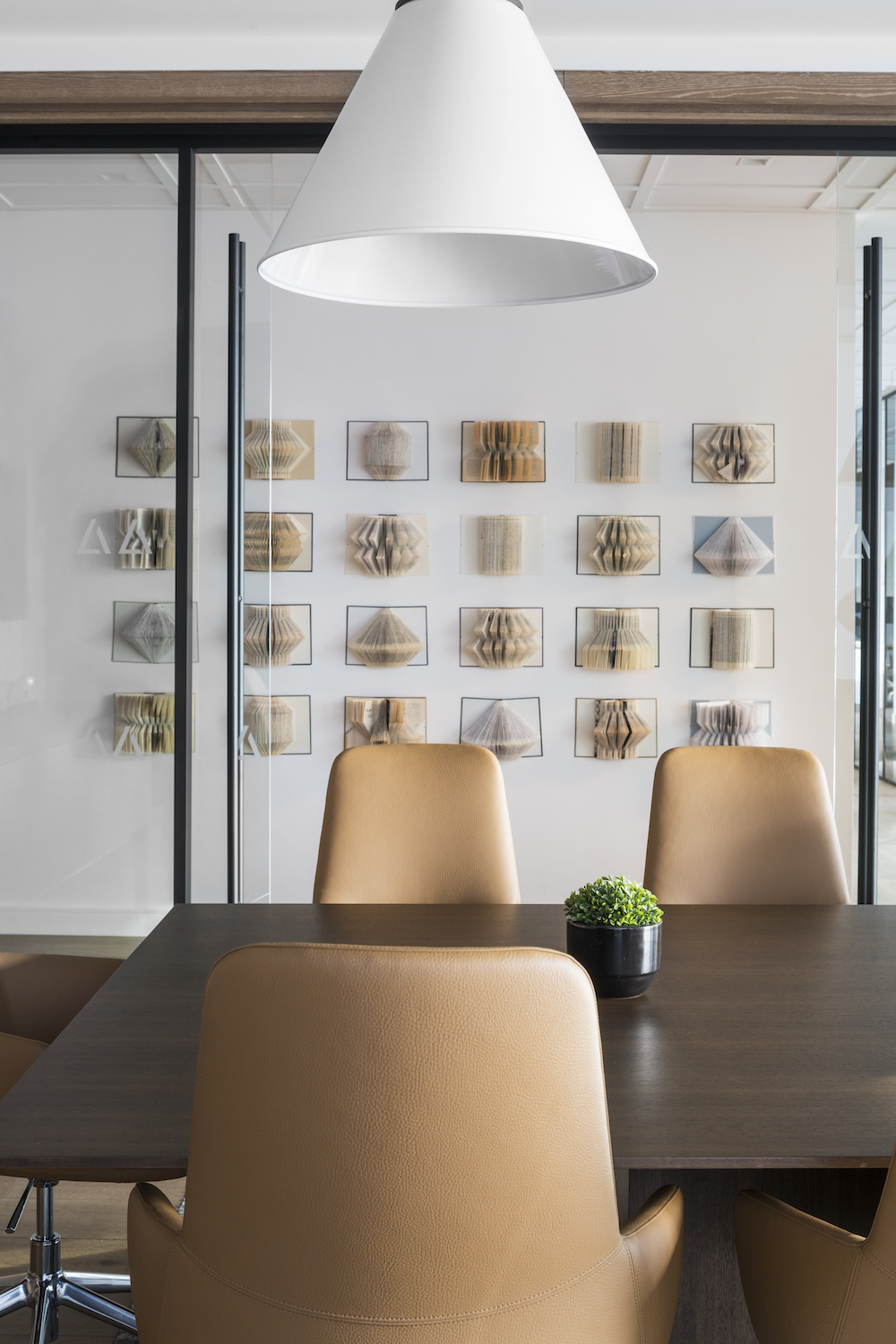
Aside from the artwork and branding elements, the plaid theme throughout is also a conversation starter. Without overwhelming the office in one single pattern, BHDM Design strategically custom-designed a series of plaid-inspired millwork that is carried throughout the office. The conference rooms reveal a plaid pattern with tone-on-tone cerused oak-clad TV walls and overhead acoustic felt by Designtex is crisscrossed with plaid. A favorite gathering spot in the office, the plaid wood-clad kitchen in the clubhouse instantly offers added wow factor. In this space, plaid-inspired woodwork covers all cabinets, appliances, doors, and the island.
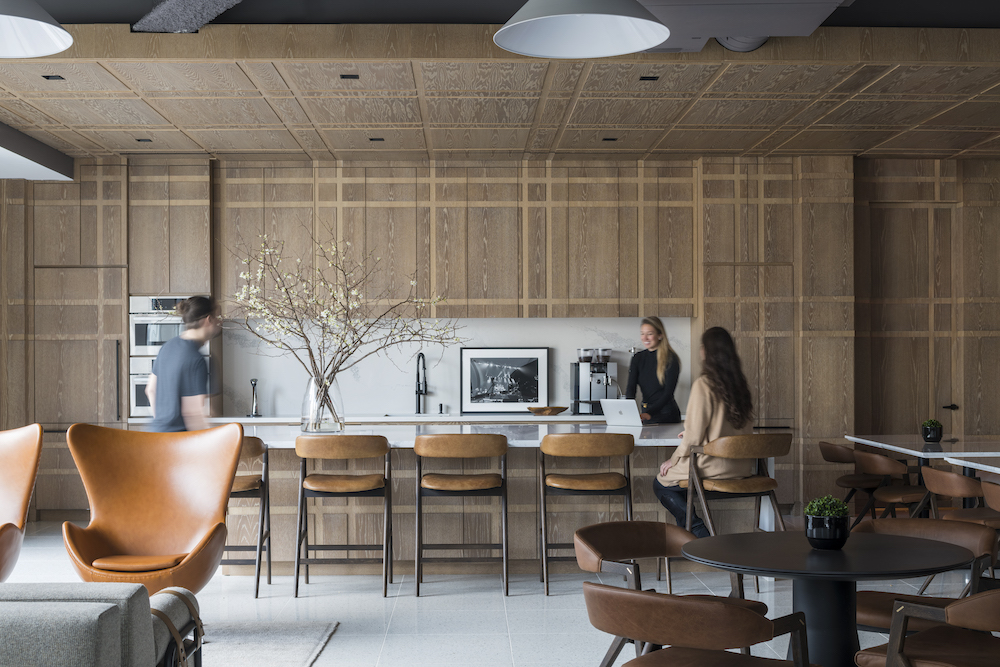
Products
- Restoration Hardware
- Jaipur
- Nuevo
- Ethan Allen
- Knoll
- Coronet
- Turf
- DesignTex
- Standard Textile
- Design Within Reach
- Andreau World
- Rejuvenation
- Noir
- Arteriors
- Jackson Fine Art
- Clic Gallery
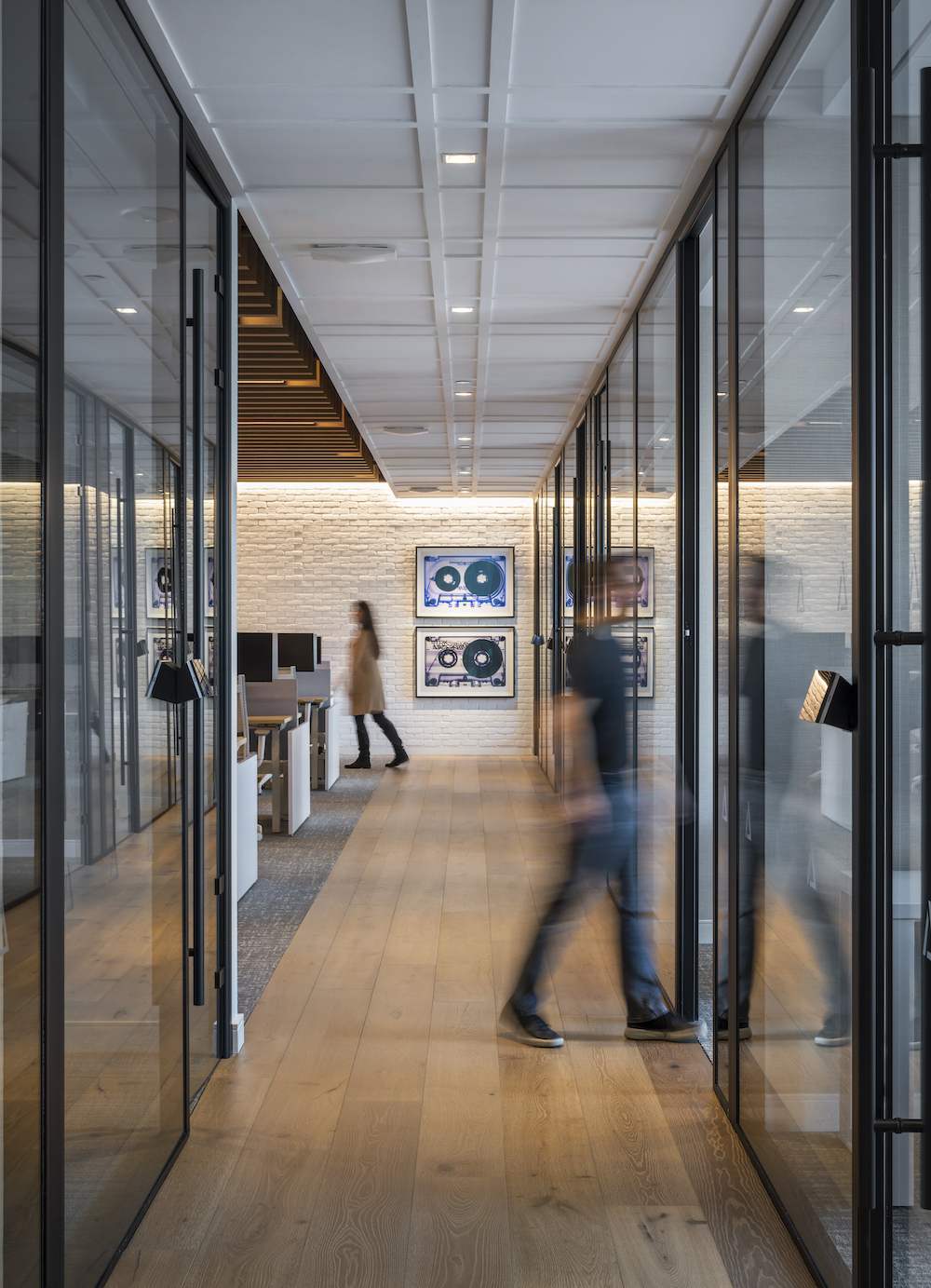
Overall Project Results
Working at One Vanderbilt was a dream for the BHDM team. A new shining highrise in midtown – the entire building team, AoR, and GC were amazing collaborators to get the project executed quickly.
One of the project intentions was to make the cafe the heart of the space which was realized. Employees and their guests now use the space on a regular basis, both for gathering and for work. The term “work lounge” seems to be accurate in the ethos for this space.

Project Summary
While this space is primarily work-focused, there is a celebratory and camaraderie vibe that emulates from the space. The BHDM team’s goal was to create a project that people would be excited to work in…to create an environment that attracts talent.
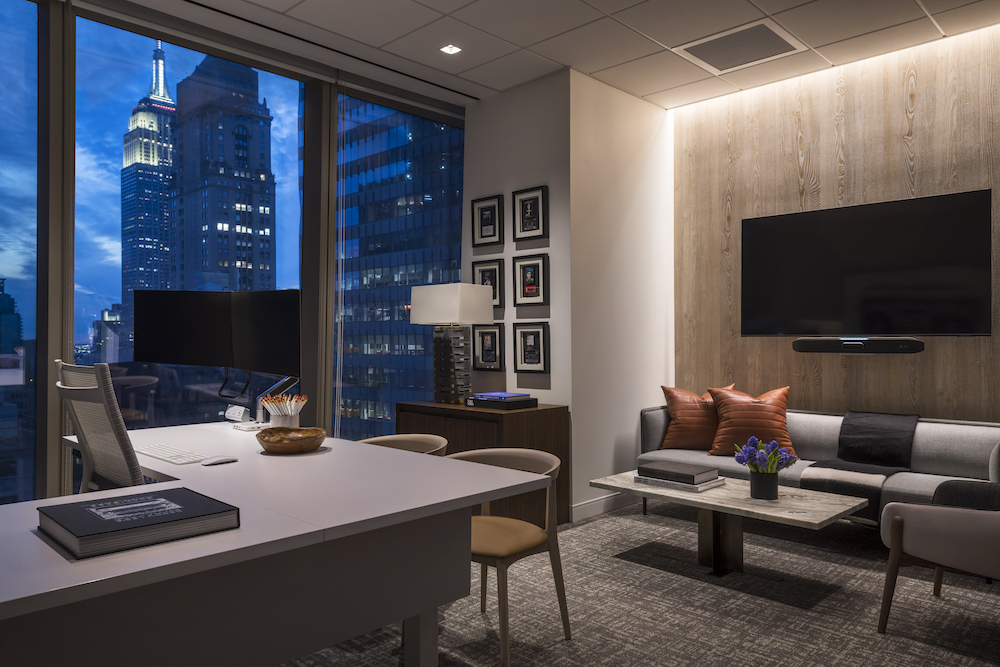
Design Team
BHDM Design
- Dan Mazzarini – Principal and Creative Director
- Jennifer Rosenthal, Designer
- Amy Myers, Managing Director, Design & Development
- Cameron Burger, Designer
Loffredo Brooks Architects
- David Silverman, Principal
- Alexander Schneiderman, Job Captain
The Andrus Group
- James Andrus, Principal
SL Green
- Bill Hurd, Assistant Property Manager

Photography credit
- Adam Macchia


