Fredrikson & Byron partnered with Unispace to help them transition from a typical law office design to a modern and polished space.
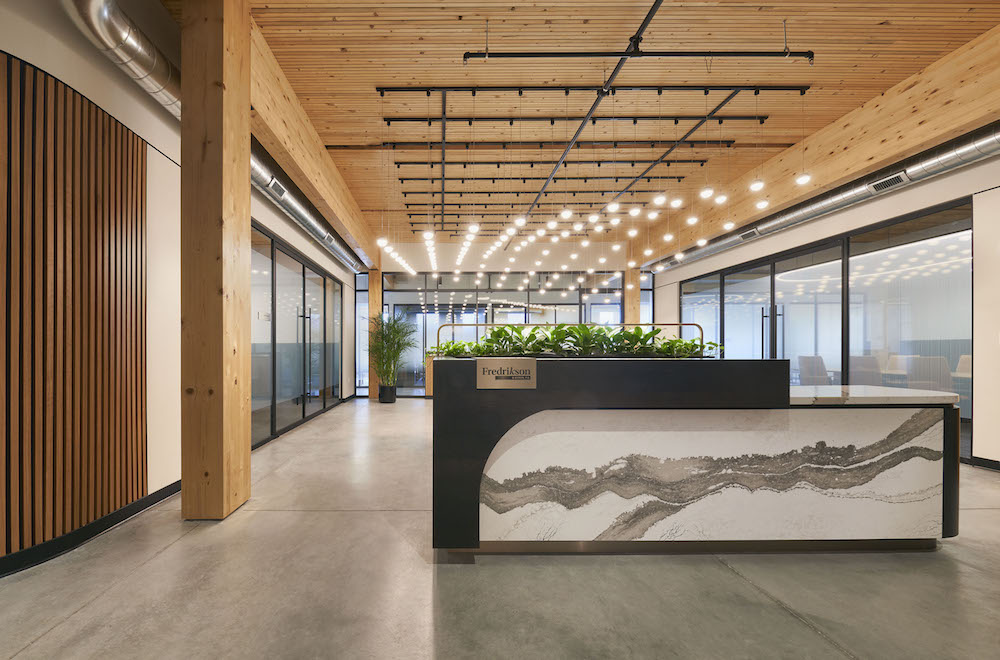
Fredrikson & Byron sought an elevated experience for clients and employees with room for future growth for their Des Moines, IA office. The law firm partnered with Unispace to help them transition from a typical law office design to a modern and polished space, with areas to support client-related activities and attract and recruit talent.
Using the mass timber construction of the base building as part of our inspiration, Unispace created a sophisticated and sleek aesthetic, moving away from the legal industry’s traditional dark hues and carpeted floors. Custom lighting fixtures and millwork features throughout the office provide thoughtful application of materials & finishes, with subtle nods to their brand. Equally sized private offices around the perimeter of the space showcase an egalitarian approach to the workplace. Glass doors to the offices offer access to natural light, and large planters create natural barriers, incorporating biophilia into the workspace and promoting wellness. Various flexible space types provide areas for different work styles and modes, like open meeting spaces, a focus room for refuge, an integrated library with organic touchpoints and supporting collaboration, and a large conference room to support multiple functions and events.
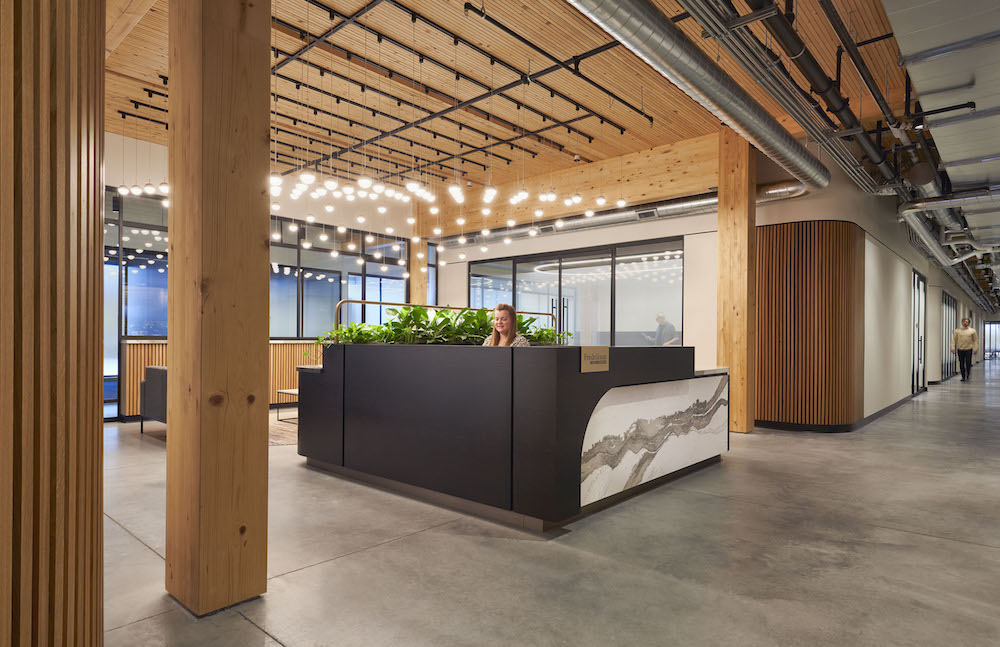
The completed space embodies Fredrikson & Byron’s mantra: “where law and business meet,” reaffirming their strong reputation and solutions-based mentality. They are very happy with the outcome and impressed with our commitment to maintain and elevate the integrity of the building.
When was the project completed?
November, 2020
How many SF per person?
336sf/person

How many employees work here?
47
Describe the work space type.
The office has a mixed space floor plan with a combination of private offices, open workspaces, and open workstations. Flexible space types like focus areas, a library, and a large multi-purpose board room are integrated throughout the office to provide areas for connecting, problem solving, and socializing.
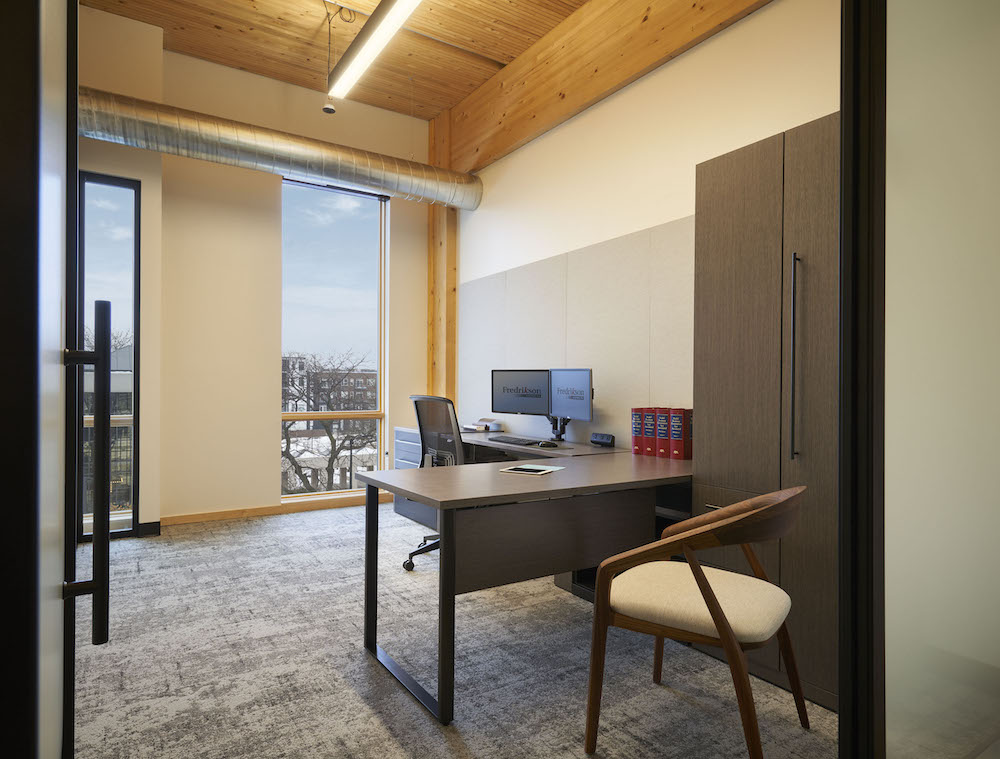
What kind of meeting spaces are provided?
There are various meeting spaces to support the different needs of staff and clients, including: a coffee bar, a large multi-purpose board room, huddle rooms, an enclosed focus room, an open library, and working café.
What other kinds of support or amenity spaces are provided?
Amenity spaces include a coffee bar by reception, welcoming staff, and clients as well as an integrated and easily accessible café with an outdoor patio.
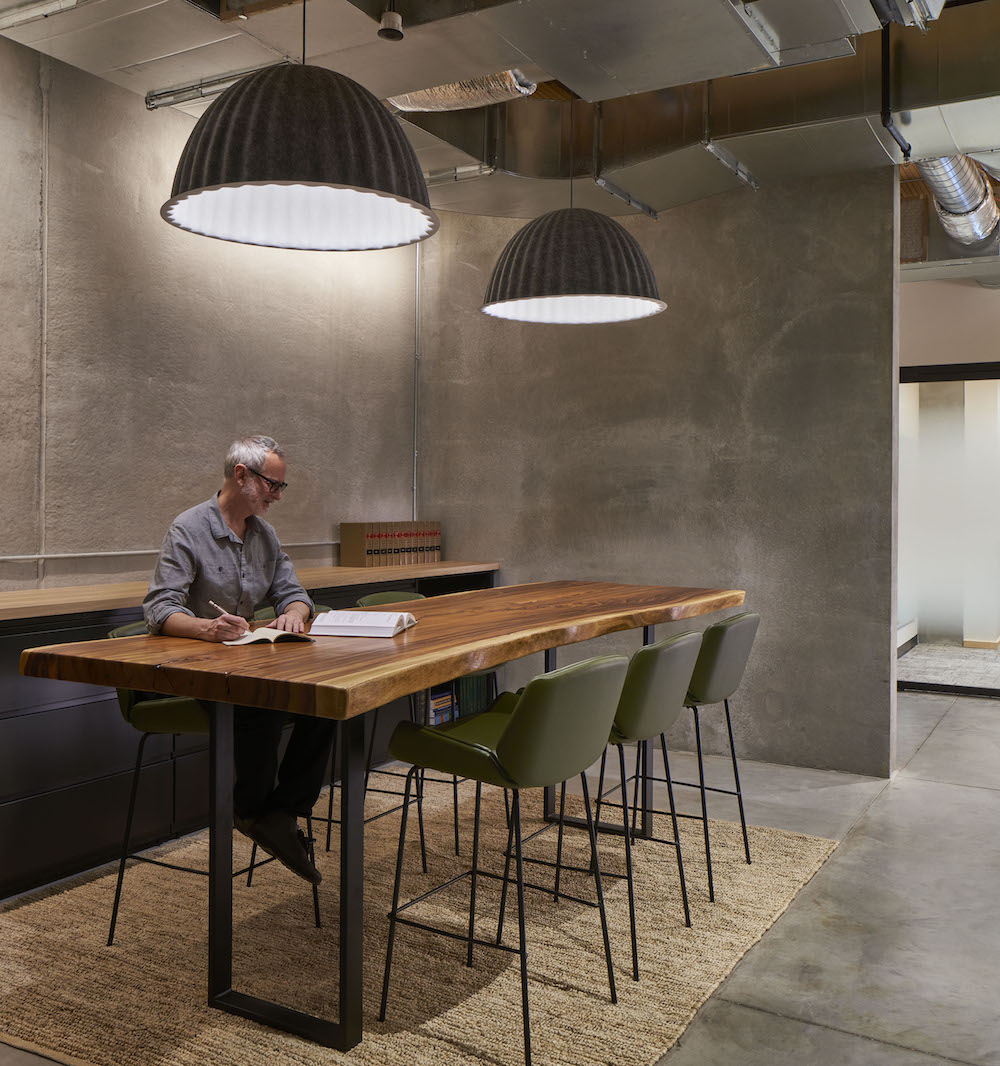
What is the projects location and proximity to public transportation and/or other amenities?
Fredrikson & Byron’s Des Moines office is in the heart of the East Village, near a variety of service amenities, the Iowa State Capital, with close proximity to the Des Moines River and public bus routes.
How is the space changing/adapting as a result of the COVID-19 pandemic?
In response to the pandemic, the Fredrikson & Byron space incorporates several solutions to enable a Covid safe environment while promoting a sense of well-being and interconnectivity. The circulation path integrates a racetrack pattern, allowing for directional circulation throughout the space. All doors to the private offices are glass to draw in and share natural light. Planters were installed between stations to act as natural barriers and create easy circulation. Fredrikson & Byron’s space also includes surfaces that are durable and easily cleanable, like the polished concrete floors and quartz countertops. Combined with thoughtfully designed pathways and space types, the office feels and looks more spacious, cleaner, and more vibrant.

What kind of programming or visioning activities were used to create the space?
Unispace conducted strategy and design sessions to help Fredrikson & Byron achieve their workplace vision and business goals. The firm wanted to push the boundaries and considered shared spaces to create an elevated office experience for their employees and clients. We conducted a survey with the F&B team to learn how they worked, and space needed for them to do their best work. We leveraged unBIM our 3D modelling software to create extensive visualizations of their space.
Were there any other kinds of employee engagement activities?
The design team worked with the officer manager, one of the main points of contact in the Des Moines office to understand how the current office spaces were being used and by who to help lead the direction of the new space.

Please describe any program requirements that were unique or required any special research or design requirements.
The client team emphasized the importance of a non-hierarchical culture in this space, thus requiring the design team to get creative in the placement of the private offices. The goal to provide offices of equal size and placement around the perimeter of the building was achieved through BIM modeling and presentations using VR technology.
Was there any emphasis or requirements on programming for health and wellbeing initiatives for employees?
The decision-making team wanted the office to create a boosted sense of wellbeing, transparency, and connectivity. Through glass doors, vegetation and open work areas, the office embraces the firm’s goals.

Were there any special or unusual construction materials or techniques employed in the project?
Fredrikson & Byron selected the building for their office based on the mass timber construction of the base building. Timber was used in construction and ceilings were left intentionally exposed to highlight the existing conditions of the space.
For specific examples, please describe the product, how it was used, and if it solved any specific problem.
The design team incorporated plush area rugs and felt wall treatments to counterbalance the hard surfaces of the architecture (concrete floors, mass timber structure and hard lid ceilings) and provide a work environment with quality acoustics.
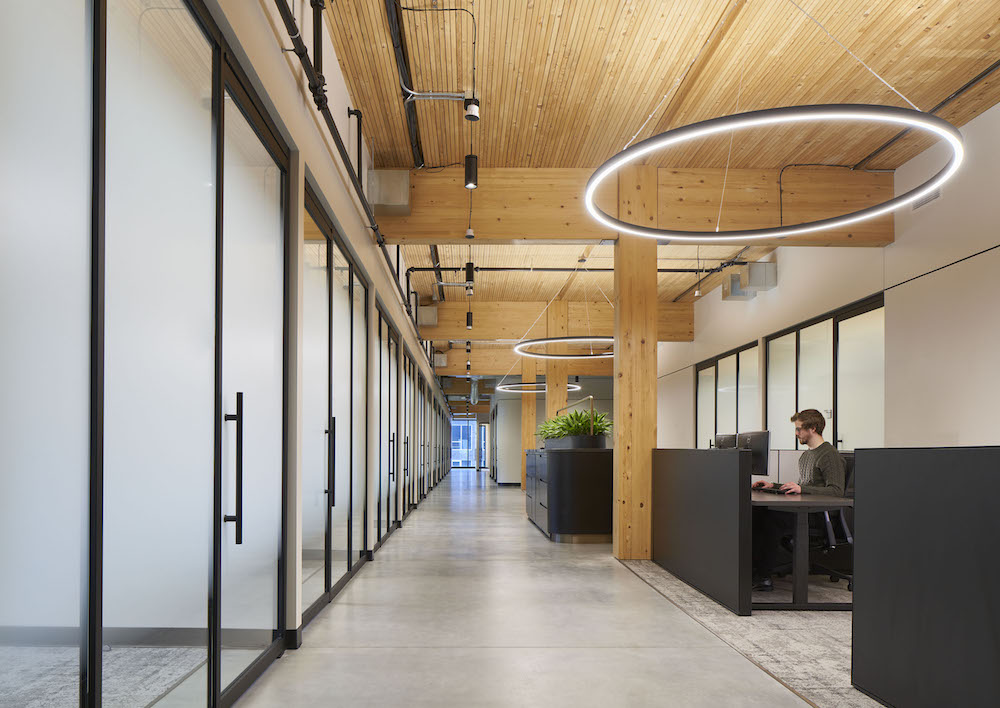
What products or service solutions are making the biggest impact in your space?
- Lilker Lighting Group provided the custom lighting in the reception and throughout the space.
- Fluid Interiors provided ancillary furniture, contributing to the warm and inviting nature of the reception area.
- Haworth provided casegoods giving the private offices a modern and sophisticated look and feel
- Bernhardt Design provided furniture in the reception/coffee bar giving a warm and welcoming first impression
- Lauren Williams Art provided the custom area rugs within the Reception area, to further advance the sense of arrival.
- MDC provided felt wall panels supporting acoustics in different areas
What was the hard cost PSF/construction?
$2.1
What kind of branding elements were incorporated into the design?
Subtle nods to Fredrikson & Byron’s mantra, where law and business meet are reflected throughout the office. They wanted a space that truly elevated the experience for clients and reflected their expertise in helping organizations achieve their business objectives.
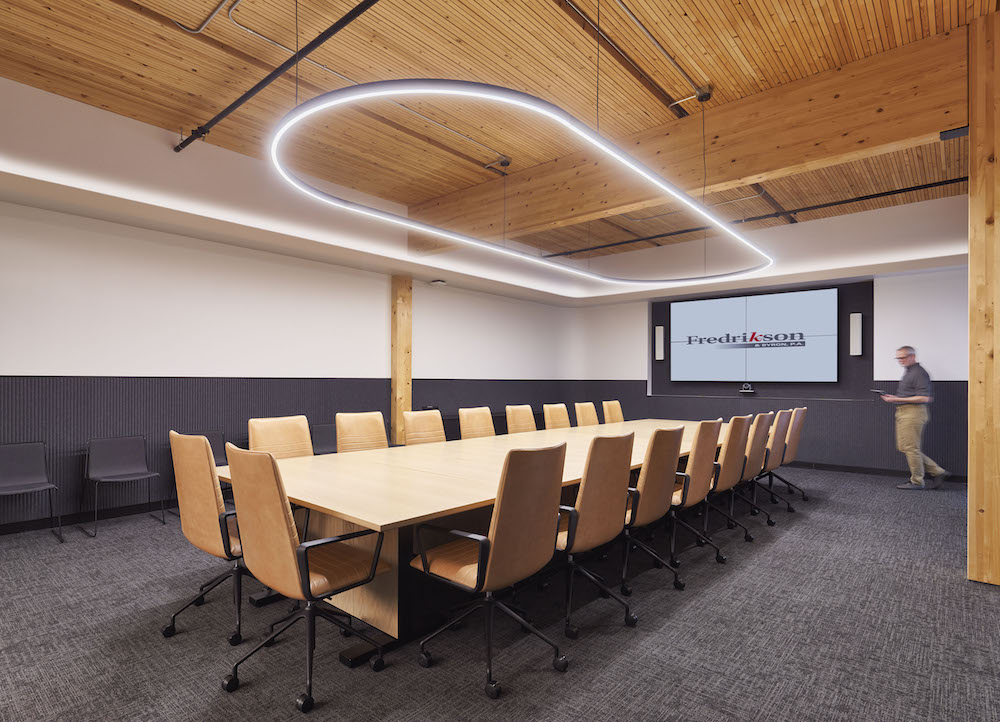
What is the most unique feature of the space?
One of the most unique features of the space is the existing architecture, and how we elevated the warm wood tones and vertical wooden slating in the reception area through the custom light fixtures, and features like the rug in the coffee bar area.
Are there any furnishings or spaces specifically included to promote wellness/wellbeing?
Planters were strategically placed to act as natural barriers between workstations. A focus room office gives staff a space for moments of refuge and collaboration. Along the core of the building, a wellness room provides a space for various staff health and wellness needs.
What kinds of technology products were used?
Integrated AV components in conference and huddle rooms provide technology for virtual client meetings and collaboration with remote and in-office staff.
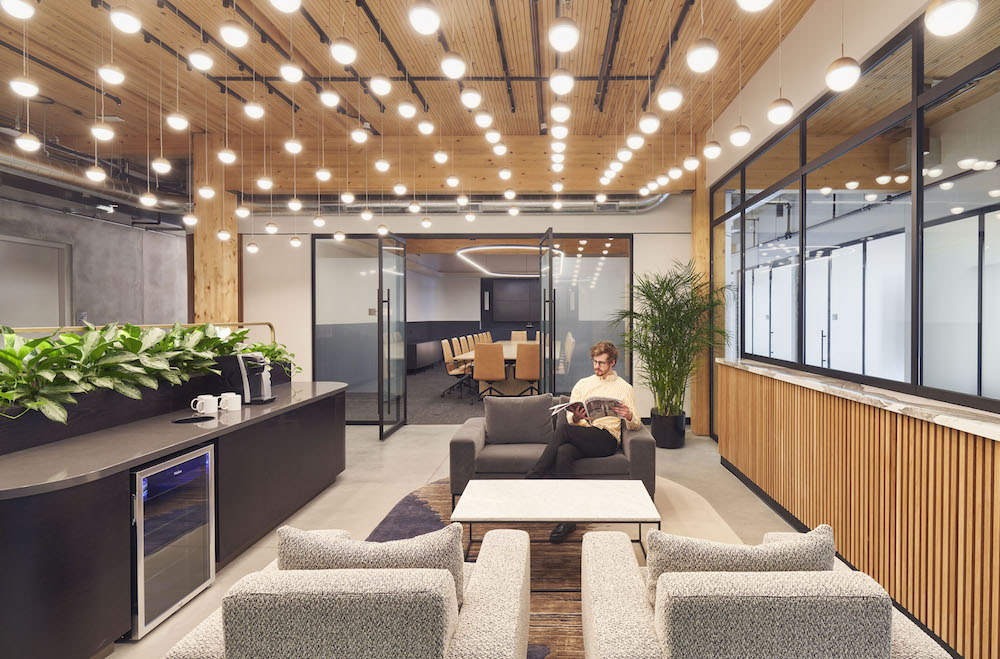
If so, what were the most surprising or illuminating or hoped-for results?
Stakeholders believe space has been a key factor in attracting new talent and growth trajectory.
Is there anything else that would help us tell the story of this project?
Unlike traditional law office structures, the client team emphasized the importance of a non-hierarchical culture in the space. This meant providing equally sized private offices to reflect an equal opportunity for all attorneys. Combined with the sleek and modern aesthetic to support client activities and attract and retain talent, the new office meets Fredrikson & Byron’s business goals and poises the firm for future growth.

Who else contributed significantly to this project?
Unispace completed strategy, design, and construction of Fredrikson & Byron’s space.
MEP design by Baker Group
Vendors included:


What a beautiful work space! Love the strategic use of the planters.