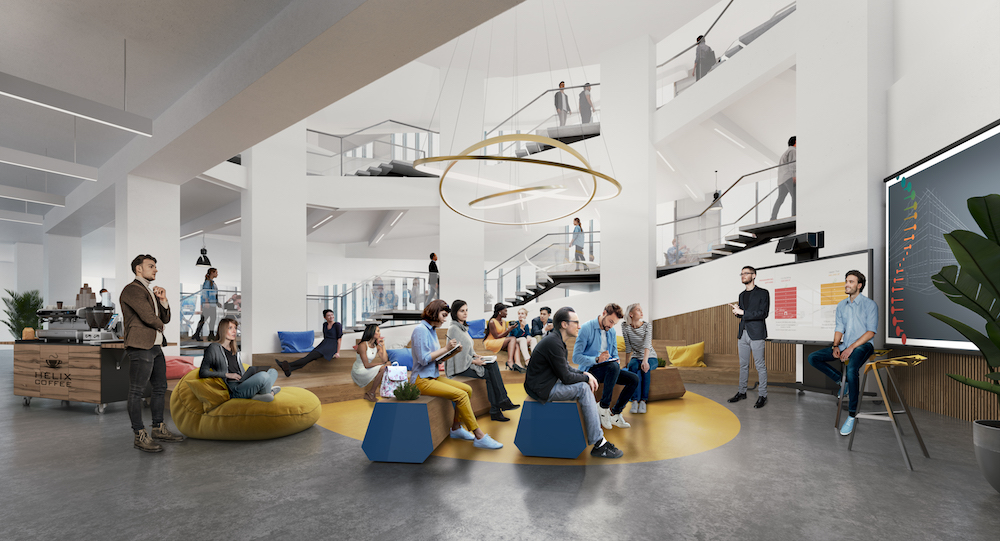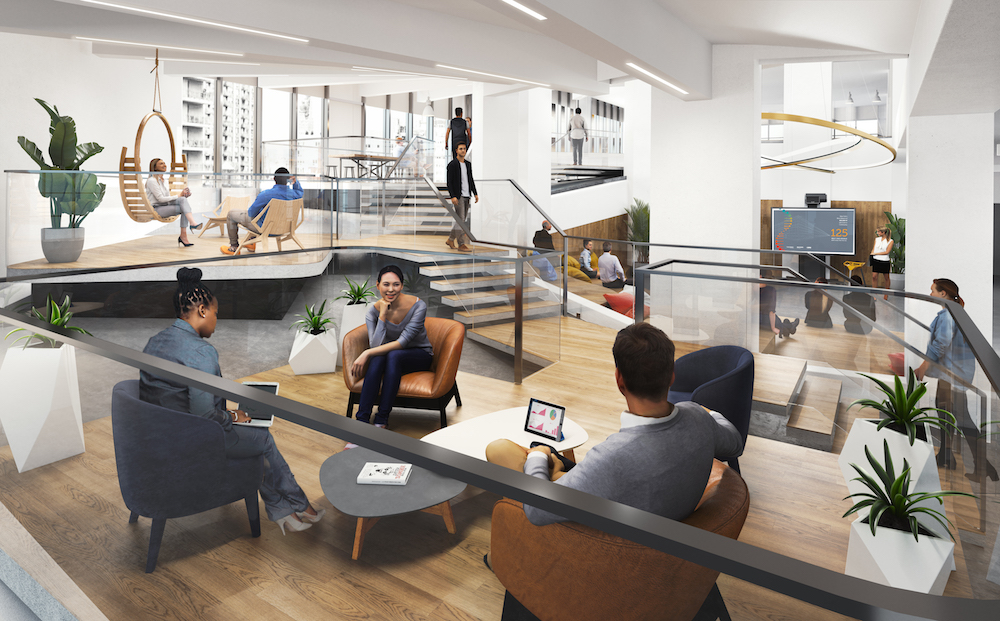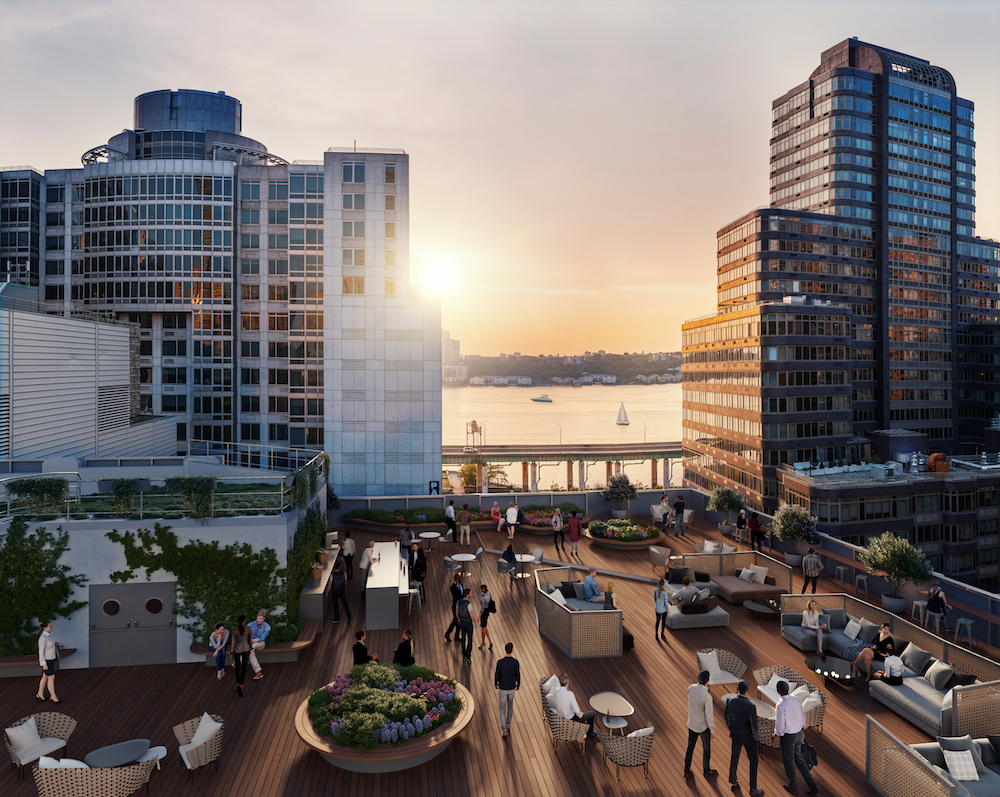Perkins&Will’s Matthew Malone redefines how to create life sciences spaces and their future in the NYC market.

As the term “life sciences” continues to make headlines, I’m often asked – what exactly are life sciences spaces and how are they designed?
Life sciences itself can either be viewed as vague and undefined, or incredibly diverse, acting as a catch all for several specific types of science. This makes the idea of trying to answer the question, “What do these buildings look like?” or “How are they designed?” challenging.
For many building typologies, there exists an archetype that offers, at the very least, a reference point. Take the idea of a bank. There is a notion, albeit somewhat dated, that most banks are grand structures with columns resembling Greek temples. While this is not entirely true, designers have a frame of reference to draw from.
What’s exciting about the burgeoning life sciences spaces in New York City is that there isn’t an existing blueprint for what an urban lab facility should be. Instead, as architects operating in the often-evolving space, there is huge opportunity to update benchmarks for not only how these spaces are designed, but also how they function.

It’s All About Context
Lab space in an environment like NYC is predicated on a very specific set of conditions. To start, there are zoning requirements that need to be satisfied as well as structural considerations like the building column spacing, ceiling heights, floor capacity and service loading access. Most importantly, there’s also new infrastructure and complex mechanical systems that must be accounted for.
In an environment as dense as NYC, a life sciences project is far more likely to reuse existing building stock as opposed to new, ground-up development. Often, the conditions that allow for lab space conversions in the city are found in old industrial buildings. But that doesn’t mean every new lab space is meant to look like an NYC loft apartment.
Taconic Partners and Nuveen Real Estate’s state-of-the-art life sciences facility at 125 West End Avenue marked a major milestone in an early-stage life sciences cluster. Poised to meet the growing and unmet needs of the industry in NYC with over a half billion dollars invested in the building’s transformation, the property sits only 10 blocks north of Taconic’s and Silverstein Properties’ Hudson Research Center at 619 West 54th Street. Combined, both projects represent over 600,000 square feet of life sciences space on the west side of Manhattan.
For this project, the development team set ambitious and specific goals to achieve the highest level of building performance. This includes advanced environmental sustainability features in line with new carbon reducing and energy performance guidelines in New York, a robust mechanical plant and purpose-built lab infrastructure, as well as a new high-performance façade. But moreover, the goal was to embrace an ecosystem of innovation with diverse spaces for all. The provided flexible open spaces and a nurturing, collaborative environment are crucial to the success of any life sciences space. Wet labs and dry labs as well as program amenities including a roof terrace and conference center, informal meeting pods, event spaces, and more, all designed to engage the building’s community as well as the larger science community and propel collaboration.

Shedding the Notion of a ‘Pristine Glass Box’
Preconceived assumptions of what a lab facility should look like often include the image of a ‘pristine glass box’ with spaces that look and feel like they’ve never been touched. But that image doesn’t always translate to the on-the-ground realities, especially in New York.
125 West End Avenue was originally constructed by Chrysler in 1929. Its origins as an automotive facility excited the design team because of existing features that made the facility truly unique. This includes floor-to-floor spans up to 16 feet, and 54,000-square-foot floorplates – both of which are quite attractive to prospective tenants in this sector and have allowed us to get creative in the design.
To that end, towards the back of the building there is a unique automobile ramp that once allowed cars to drive up and down the building—all the way to the roof. As a design was developed that encompassed a full, gut-renovation, a one-of-a-kind centerpiece worthy of revival was created. With the support of the Taconic and Nuveen development team, the “helix” will be retained and transformed into a social hub that will serve to connect all of the tenants on a floor and truly promote collaboration.

Redefining What Lab Space Is
It’s imperative to update and convert pre-existing spaces into something that serves both the function and spirit of the life sciences industry. As an emerging market, NYC’s life sciences community is dependent on collaborative, shared spaces that nurture an ecosystem among tenants. This is not just about plugging labs into a building; it’s also about creating an environment that allows these spaces to adopt some of the academic functions now associated with commercial labs.
For architects and designers, the answer to what a life sciences building should look like is defined in the details. It is a nuanced approach that walks a fine line between preservation and reinvention, respecting the history of a building while designing for spaces that are on the cutting-edge. It balances the need for social and administrative spaces, while acknowledging the constant pull of the lab on scientists. The challenge is in determining where to push for change. Often it is the lab that wants to remain rooted in the past.
Psychology plays a role in influencing design. It’s observable that scientists and laboratorians hate leaving the lab because it feels as if they are stepping away from their work. We know from a safety and workflow perspective that it’s best for non-lab tasks, such as reports and write ups, to be done outside of the lab environment. That means maximizing transparency between functions. By improving visibility into the lab from the office environment, it fosters a feeling of comfort—a sense that you can at least have eyes on your work as you tend to other parts of the job. Visual transparency also brings with it better access to daylight, making the lab a more comfortable and enjoyable work environment with added sustainability benefits.

The Future of Life Sciences in New York
The potential for continued growth in the life sciences market in NYC is predicated on developing flexible, pre-built spaces that are then optimized to suit very specific needs. In a city that necessitates conversions over new builds, function is required to fit within the form. But if you know what you’re looking for and have an entrepreneurial spirit to do something different, you can uncover a piece of history and make it something completely new.
NYC has unrivaled access to talent, leading academic institutions, significant government funding and growing venture capital interest in local life sciences companies which is allowing this community to continue to grow. There is great potential to meet the needs at this unparalleled time in history. It will happen – in “nonconforming” but properly designed, and when appropriate, innovative life sciences spaces.


