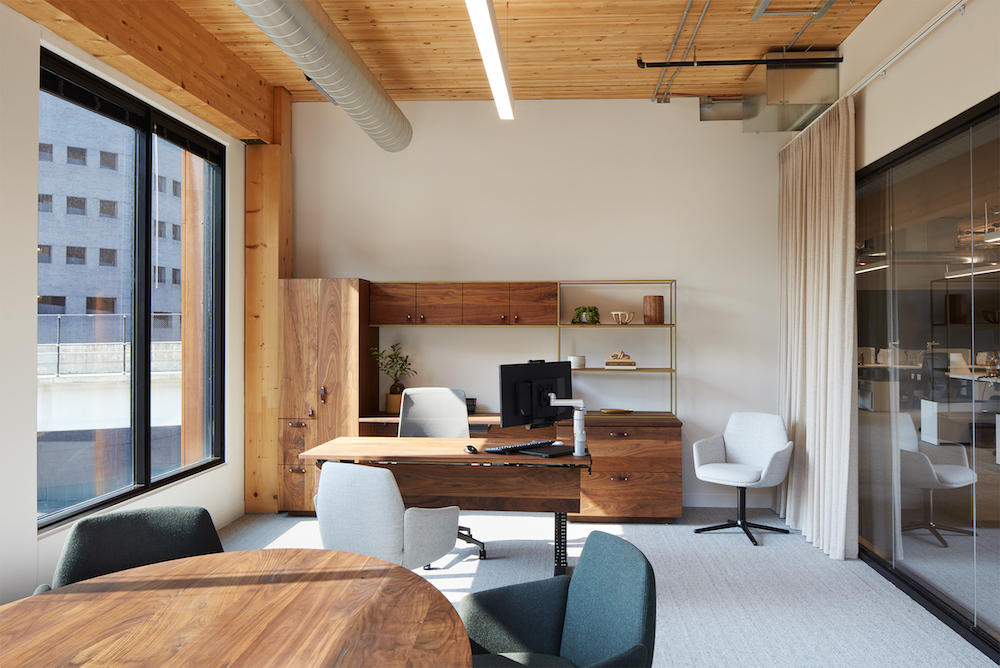The color tones and materials used in the Flagstone Foods HQ by Studio BV were inspired by Cashews, Pistachios, Almonds and Walnuts.
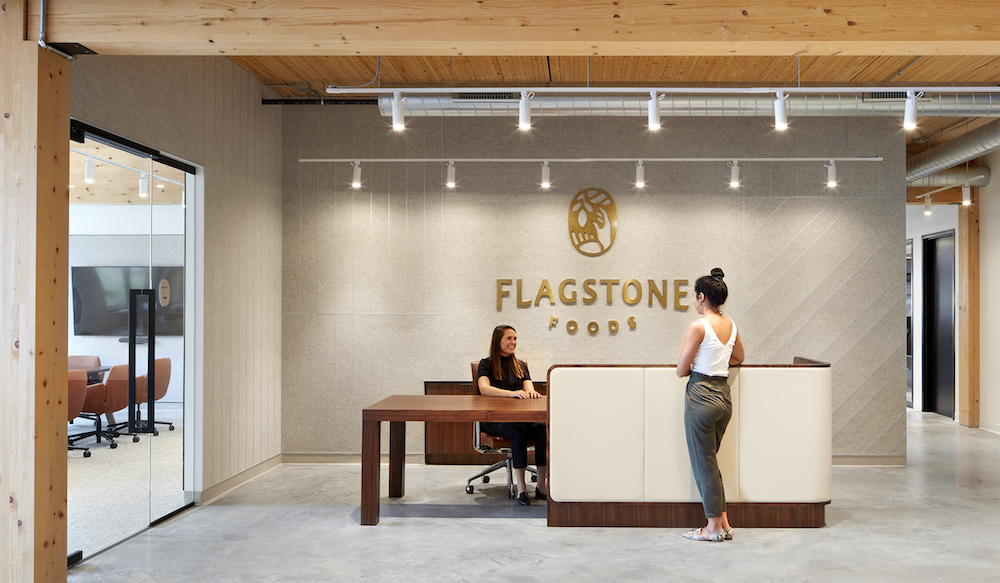
Flagstone Foods is a premier provider of nuts and trail mix for private labeling for companies throughout the country. Their products are high quality and innovative and their business is growing and are focused on whole foods and natural snacks. Flagstone Foods’ new headquarters represents their product, people and stories of the places where their ingredients originate. This allows the clients and teams to better connect to the product and the places they come from.
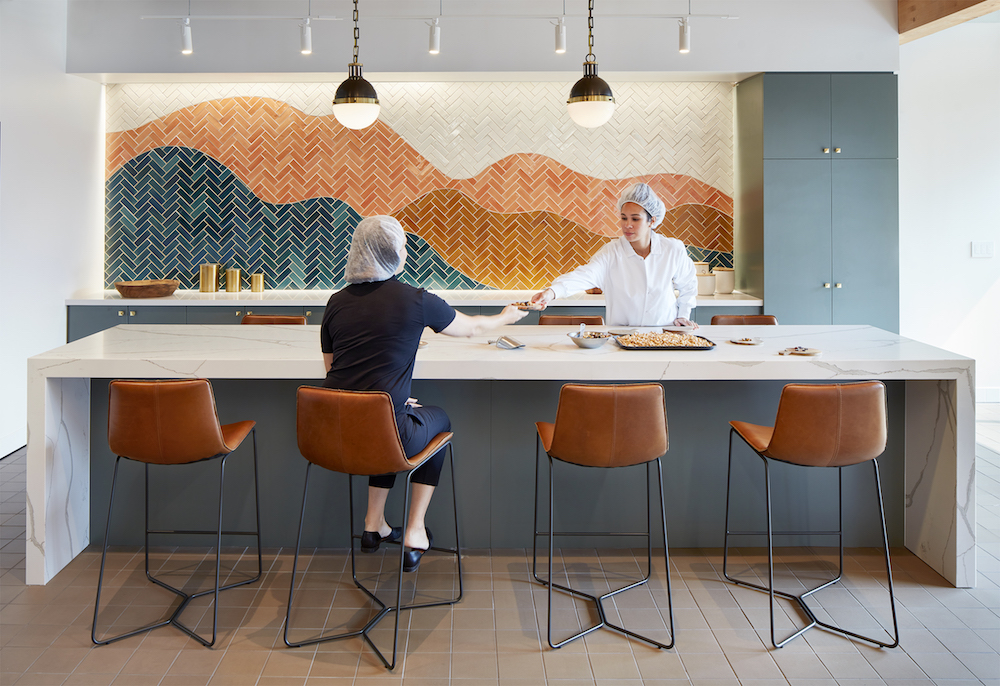
Focusing on domestic and international sourcing, this concept will create a story rich in colors and textures of Cashews, Pistachios, Almonds and Walnuts. These nuts are the color tones and concepts for the material used in the project. Understanding the plants and nuts and the places where they are sourced will bring a depth of meaning to the space.
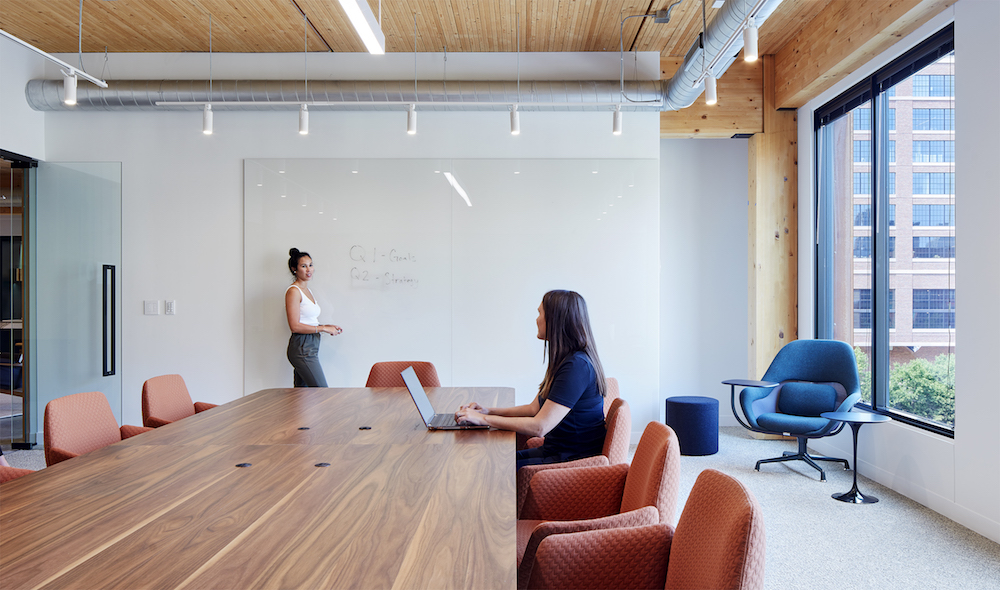
The rich new brand colors are accented by a palette of camel, creams, browns, soft greens and yellows as well as neutrals and features a mix of wood tones and soft colors to connect to the origin story.
The previous Flagstone Foods headquarters was co-located in a manufacturing site and was a basic office and not a place for clients to come and interact with the product and teams. The goal for the new office was to have it reflect their new brand image and be a comfortable and soft place for staff to work and to entertain clients. The space features a large café and kitchen for staff and a series of different collaboration areas and meeting rooms. A new and critical feature was a place to engage with clients in new ways. Creating a test kitchen for customer engagement and for product demonstrations was a centerpiece of the project. The test kitchen features a custom tile installation that is reflective of the origin stories of their nut products. It’s a testing area and work area for the teams. All day work sessions are possible around the product. The space features a roasting oven and full kitchen to support that work.
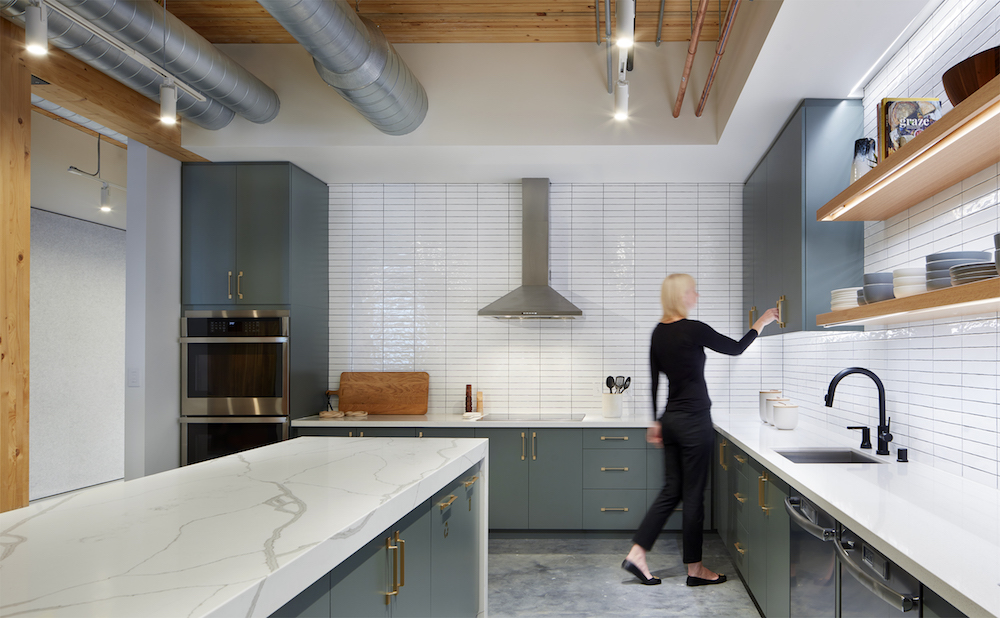
The Flagstone Foods client entertainment space features a custom millwork demonstration area with a custom mosaic tile installation that depicts a scene for the nuts (product) origin story. The soft colors and textures make it a comfortable and memorable experience to engage clients. Work areas and media support the all day work sessions with their client teams.
The other design priority was to create a space that reflected the brand and supported their teams. The previous office was a functional but basic office that didn’t inspire creativity or feature new technology. The new office is warm, rich, tactile and comforting to all who visit. There are a variety of open and closed meeting spaces to support the teams. The spaces equal analog and digital tools to support ideation.
“The brand of Flagstone Foods is felt right away when you arrive,” says Betsy Vohs, Studio BV Founder and CEO. “You feel like the space is nurturing and warm. Communicating those feelings and telling their products origin stories were the priorities for the design of the space.”
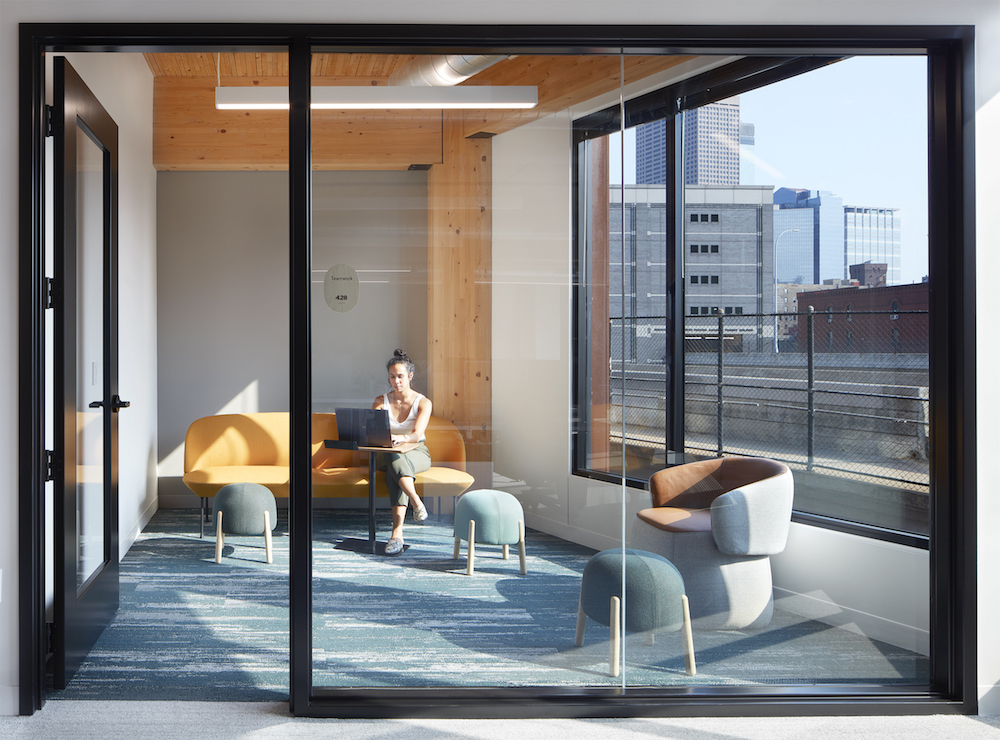
Connecting the products to place and celebrating the harvest and plant cycles are reflective in the little details in the space. Baskets are displayed in the café area – representing nut collection baskets used in Africa. The rope light fixtures in huddle rooms are tactile and speak to the nets used to harvest tree nuts. The color palette in the office is reflective of the earth and plant life.
The design team designed custom conference tables, reception desk, millwork and private office to help create stronger material connection between the user and the space. The wood species vary from walnut to oak. The design of certain elements reflect natural edges and knots that connect you back to the forest and make a strong connection to nature.
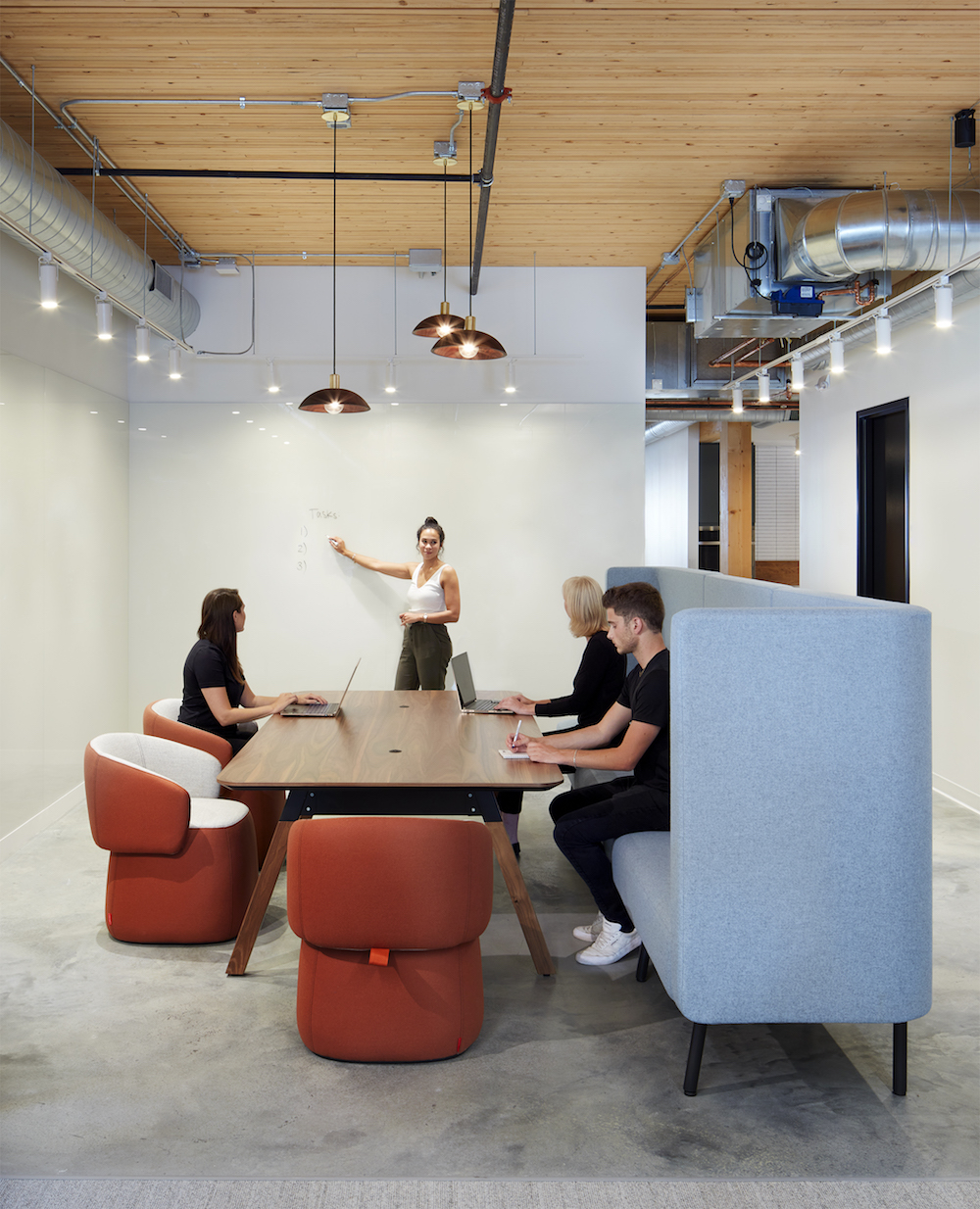
When was the project completed?
2020
How many SF per person?
250
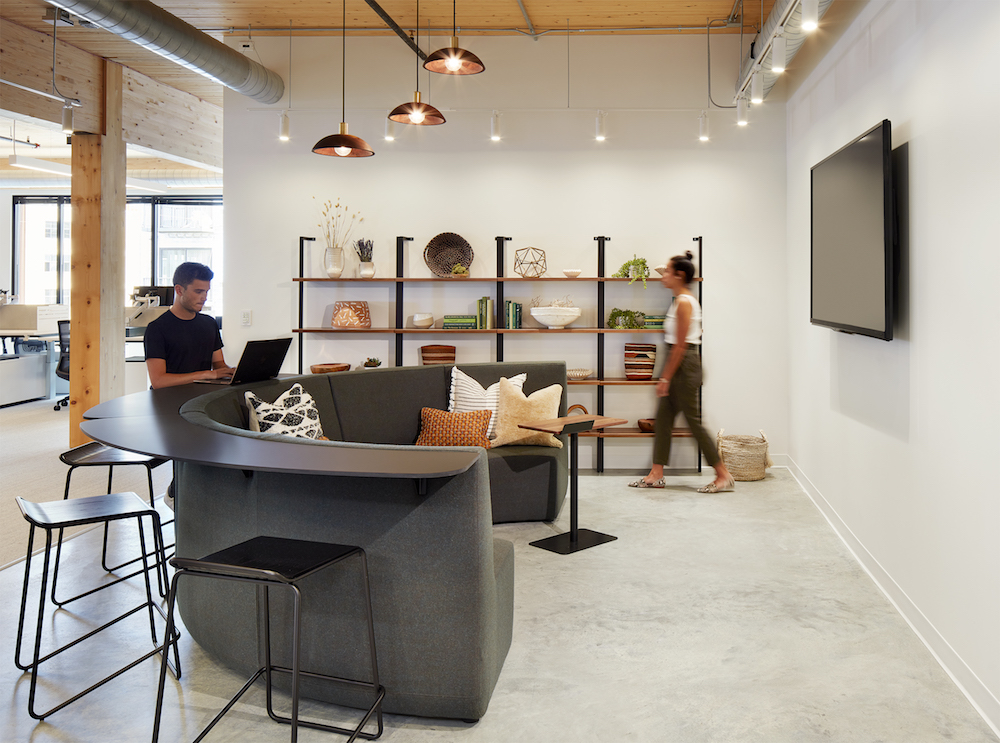
How many employees work here?
115 employees.
What is average daily population?
90 employees.

Is there a remote work or work from home policy?
Flagstone Foods employees are offered a flexible working schedule.
Describe work space type.
The space is open plan and also includes private offices.
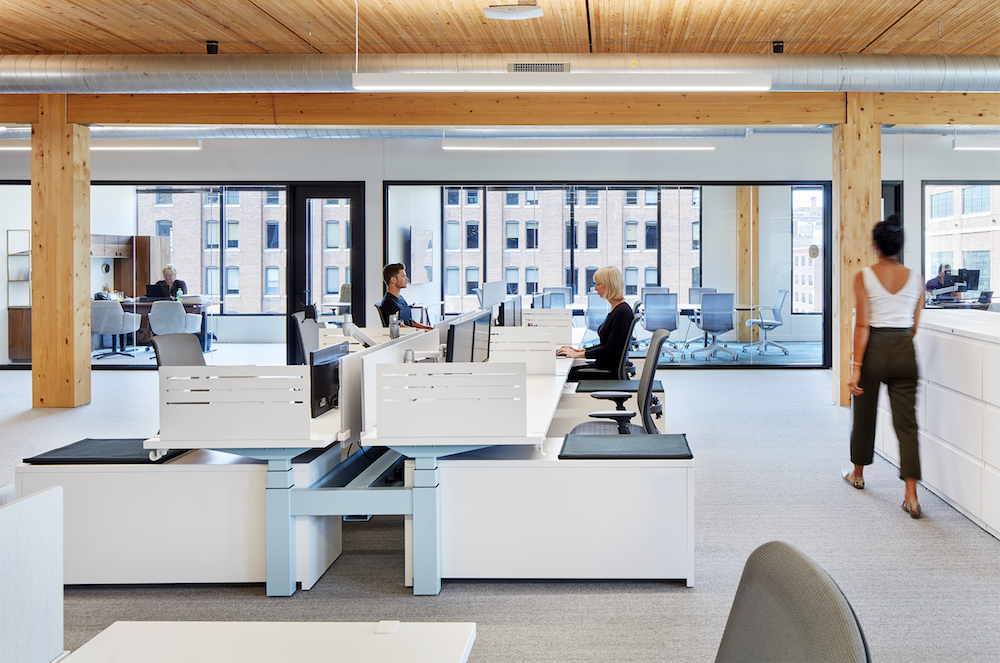
What kind of meeting spaces are provided?
There is a focus room, board room, open collaboration, and various meeting rooms.
What other kinds of support or amenity spaces are provided?
The space includes a coffee and snack bar, test kitchen, and wellness room.
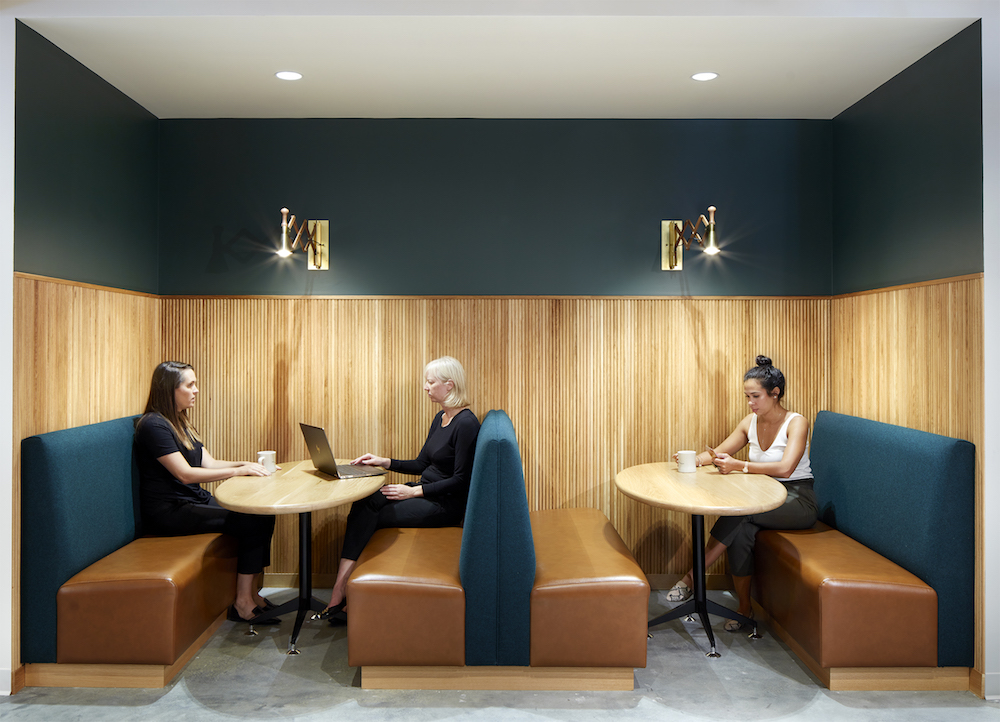
What is the projects location and proximity to public transportation and/or other amenities?
The Flagstone Foods office is walking distance to public transit.
Was the C-suite involved in the project planning and design process? If so, how?
Yes. The c-suite collaborated with the design team and provided their input throughout the process.
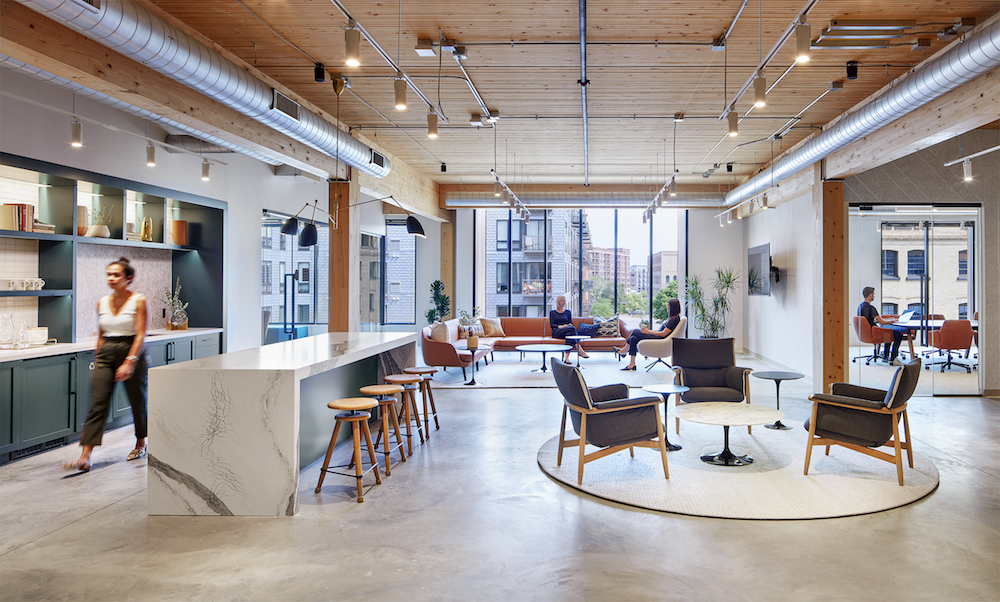
What kind of programming or visioning activities were used to create the space?
Visioning workshops, programming meetings, facilitation meetings, meeting with the ad agency for the new brand, and research on the product lines were all conducted to help design the space.
Were any change management initiatives employed?
Town hall meetings were held to help with change management.
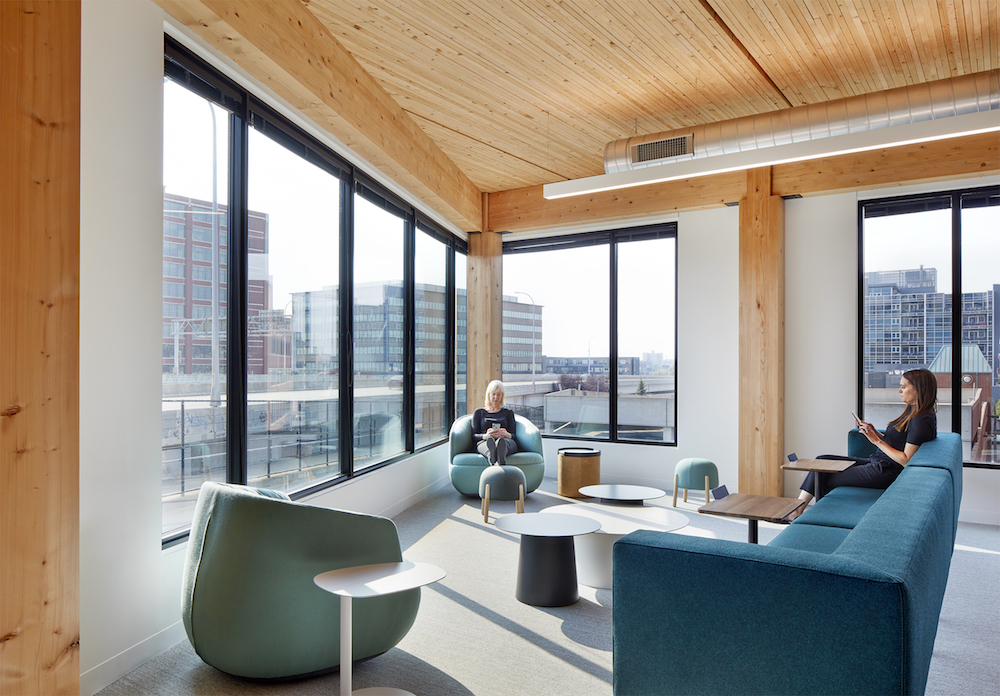
Please describe any program requirements that were unique or required any special research or design requirements.
Special research was done for the design of the test kitchen, client lab space, and nut bar.
Were there any special or unusual construction materials or techniques employed in the project?
Custom mosaic tiling for mural, and the custom locally made furniture for offices.
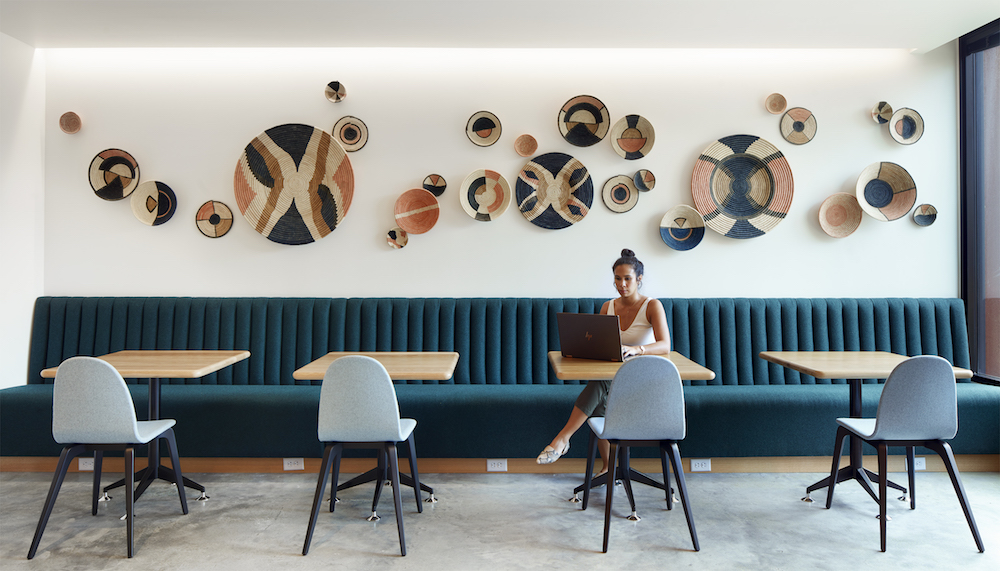
What products or service solutions are making the biggest impact in your space?
- Haworth sit to stand workstations and task chairs
- Mercury Mosaic tile mural
- Matt Eastvold custom desks, credenza, board room table
- Hightower lounge chairs
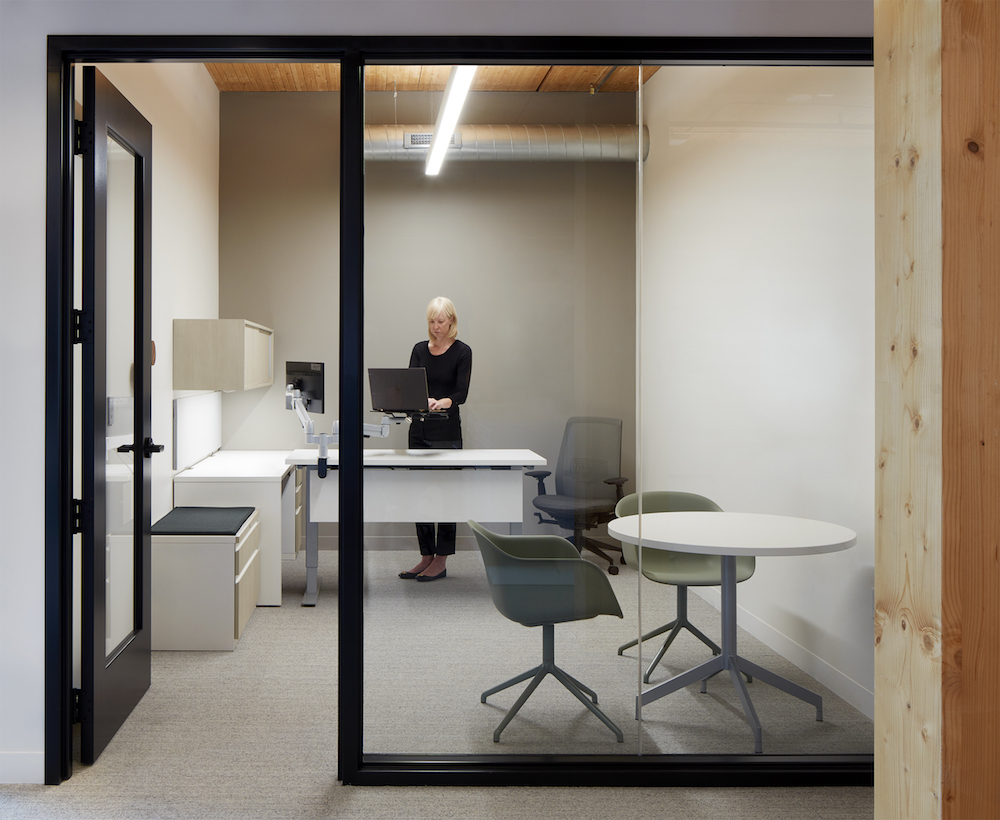
What kind of branding elements were incorporated into the design?
Branding includes custom signage on the felt lobby wall including Flagstone Foods new logo; the tile mosaic; and art accessories.
What is the most unique feature of the space?
The most unique features include the custom tile mosaic mural and residential color palette.
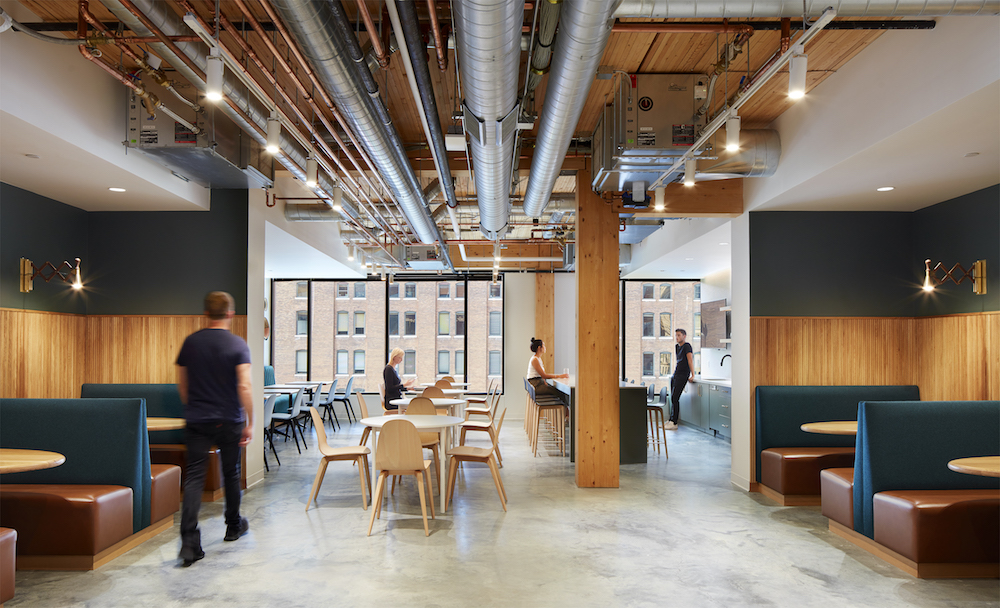
Are there any furnishings or spaces specifically included to promote wellness/wellbeing?
The space includes focus rooms, a wellness room, and a window flanked lounge area.
Is there anything else that would help us tell the story of this project?
Prior to being in this space, Flagstone Foods didn’t have a company brand, since their products are sold under wholesale brand names. So this was the first time they initiated their very own brand to establish presence.
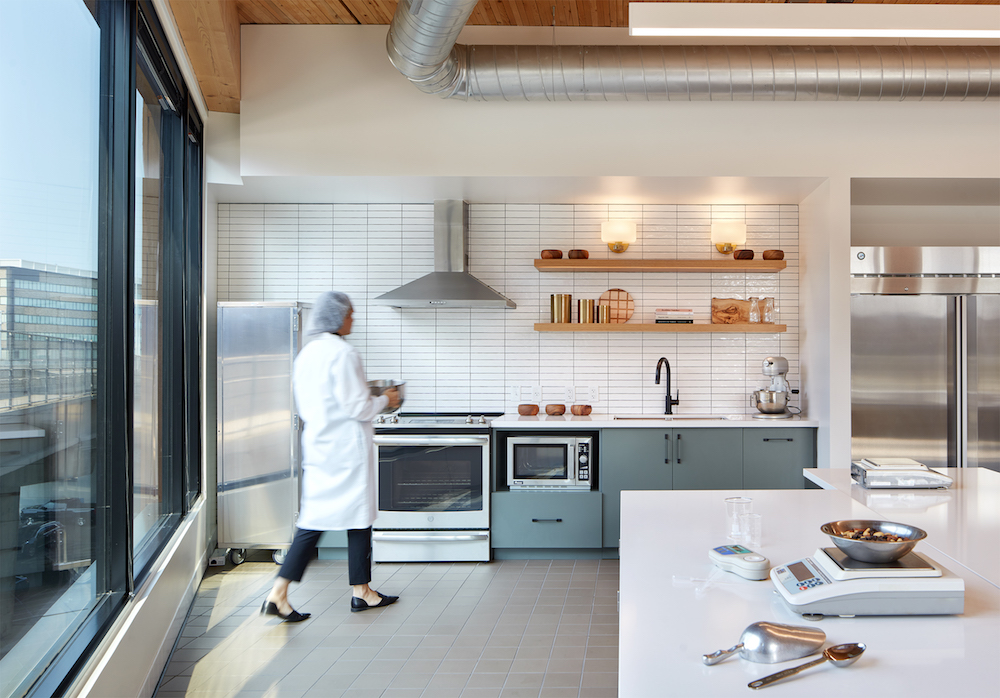
Who else contributed significantly to this project?
Architect: Studio BV
Contractor: Gardner Builders
Furniture Suppliers:
Lighting: And Light
Felt wall: Designtex
Mosaic Mural: Mercury Mosaics
