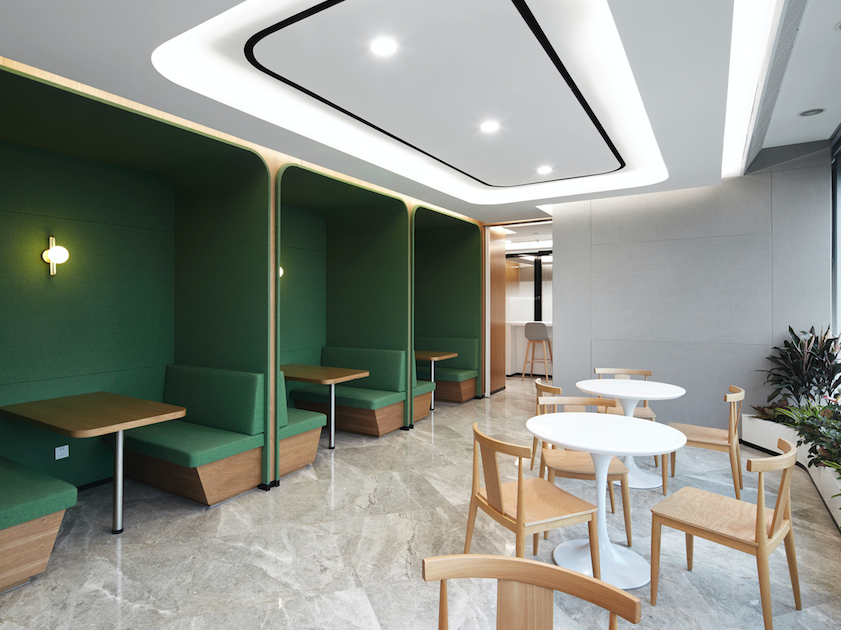Hogan Lovells office by MCX Interior is the first law firm to receive LEED Gold certification in Beijing, China.
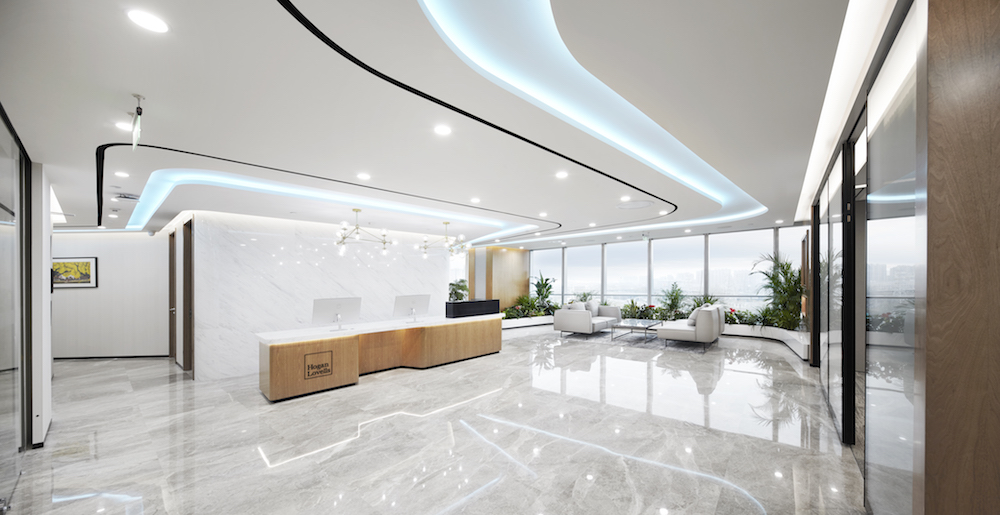
Having ranked in recent years as one of the top four most innovative law firms in North America and Asia, Hogan Lovells strives to become a leader in diversity and inclusion and responsible business. Previously the Hogan Lovells Beijing office consisted of two separate spaces, for its corporate and intellectual property practice groups, located in different parts of the premier China Central Place building in the heart of Beijing’s central business district.
When an opportunity arose to enhance their unity and inclusiveness by moving to a new, full floor space that became available in the same building, Hogan Lovells identified the potential of this opportunity and engaged MCX Interior to create a thriving and inclusive workplace environment that will foster and empower its employees to succeed.

When was the project completed?
December 2020
How many SF per person?
165 square feet per person
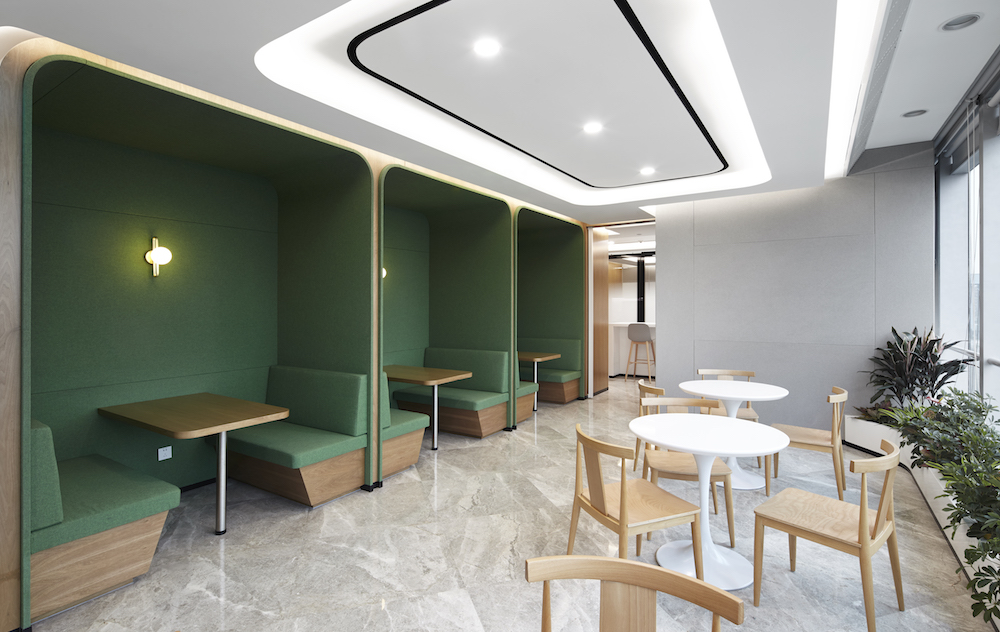
How many employees work here?
118
Describe the work space type.
A legal firm with enclosed offices of different sizes for lawyers and partners.
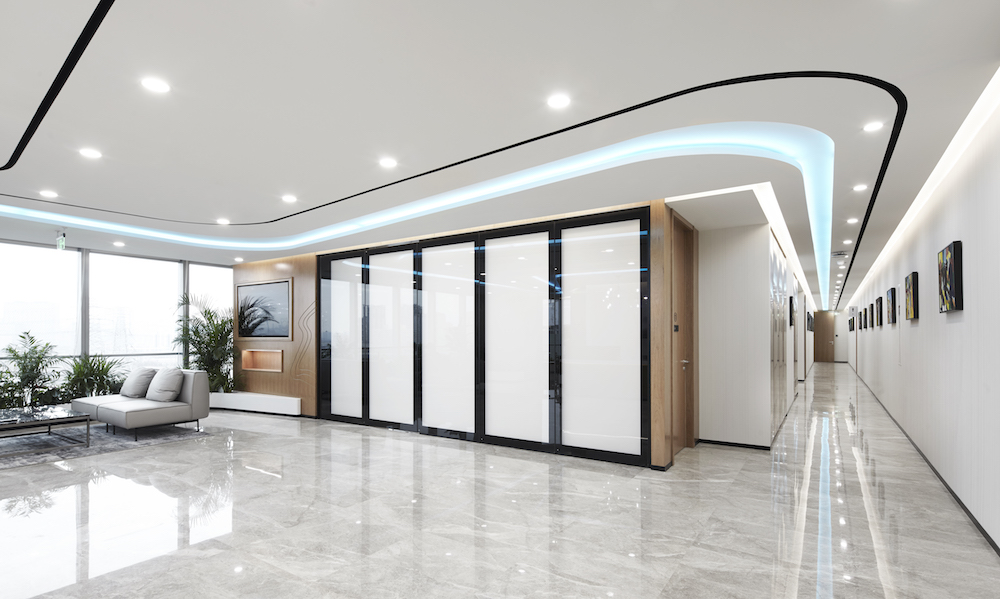
What kind of meeting spaces are provided?
The office includes various meeting spaces of different sizes for both for formal and informal meetings:
- Two large meeting rooms (16-22 persons each) These two rooms, with panoramic external views and situated adjacent to each other and the main reception area, include features such as high acoustic performance movable walls, some with electronic polarization on double-pane glass, and an ability to reconfigure the space for combined larger meetings, training sessions and even “town halls” or other events with walls removed to create a single, unified space connected with the reception and other areas.
- Two medium size meeting rooms (12 persons each). Again placed side by side and with external windows, high performance acoustic movable wall panels create possibilities to combine these two rooms with each other and even with the adjacent business lounge for trainings and events.
- One meeting room (9 persons)
- One meeting room (6 persons)
- The business lounge and the main pantry area also each offer various furniture settings for private work and group collaboration.
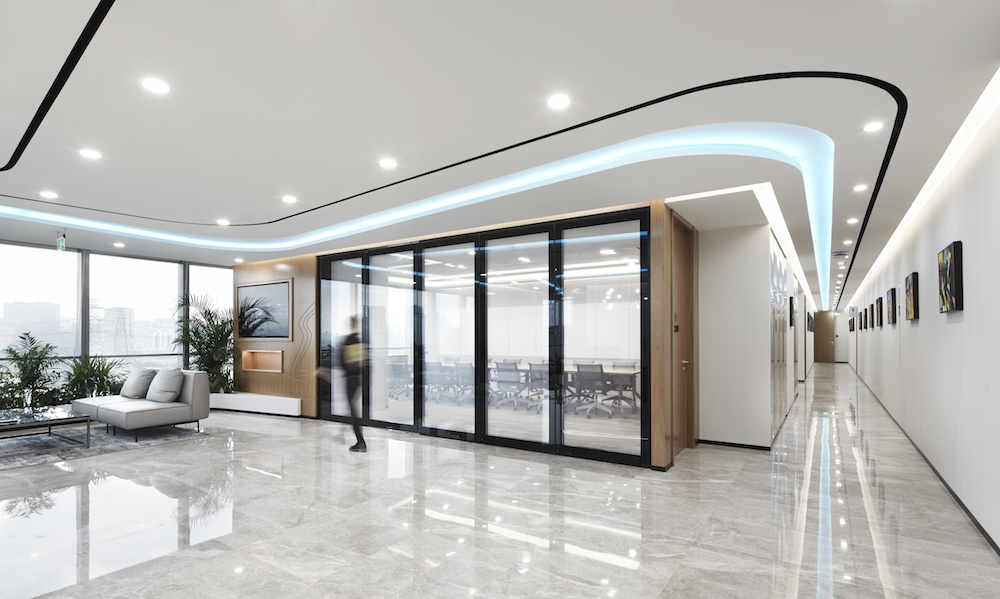
What other kinds of support or amenity spaces are provided?
Support and amenity spaces include a business lounge for visitors and guests to wait or for informal discussions, a large pantry area, a mother’s room and mail room.
Has the project achieved any special certifications?
Sustainability played an important role in the design of Hogan Lovells’ new office to help their employees think, feel and work better in offices with more natural lighting, clean air, comfortable temperature, lovely views of the outside and inspiring design. Sustainable design features in this office that reduce energy and water consumption, introduce biophilic design and improve air quality have also earned Hogan Lovells a LEED Gold certification for their new workplace. These efforts have not only given Hogan Lovells the only commercial interior office in the entirety of the China Central Place complex with LEED Gold certification, but also made Hogan Lovells proudly the first law firm ever to receive LEED Gold certification for its office anywhere in Beijing, China.
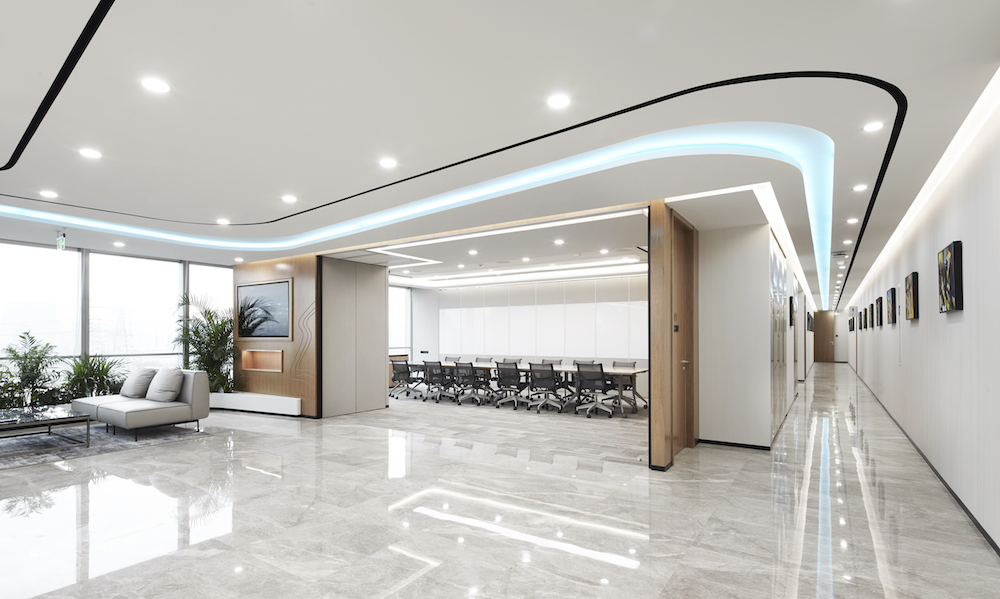
What is the projects location and proximity to public transportation and/or other amenities?
Hogan Lovells is located in the China Central Place building in the heart of Beijing’s central business district. The location offers excellent accessibility to retail and eateries as it is situated on top of and adjacent and connected to two of Beijing’s most popular shopping malls, Shin Kong Place and China Central Mall. The complex also includes two luxury hotels, a Ritz Carlton and a JW Marriot, multiple gyms and many other facilities for various types of activities. As a major destination itself, the complex boasts a subway stop with an interchange for Beijing subway lines 1 and 14, and the complex is serviced directly by many prominent bus lines for direct access to almost any part of the city, including a convenient direct connection to the Capital International Airport. The building also offers secure, indoor bicycle parking and of course on-site car parking as well.
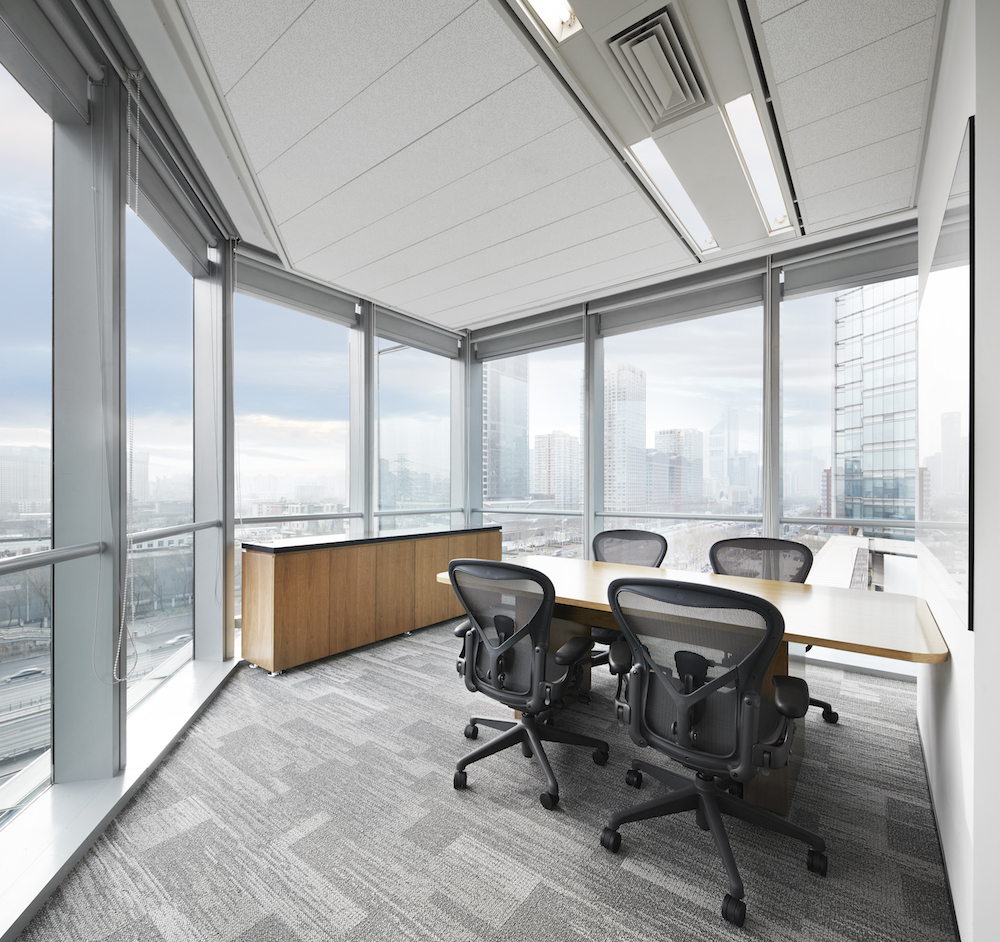
How is the space changing/adapting as a result of the COVID-19 pandemic?
Hogan Lovells’ global design guidelines had specific furniture settings that were ready for the pandemic such as minimal seating in the open area, cubicles with partitions, shared offices where the workstations do not face one another, and booth seating creating with floor to ceiling barriers between them.
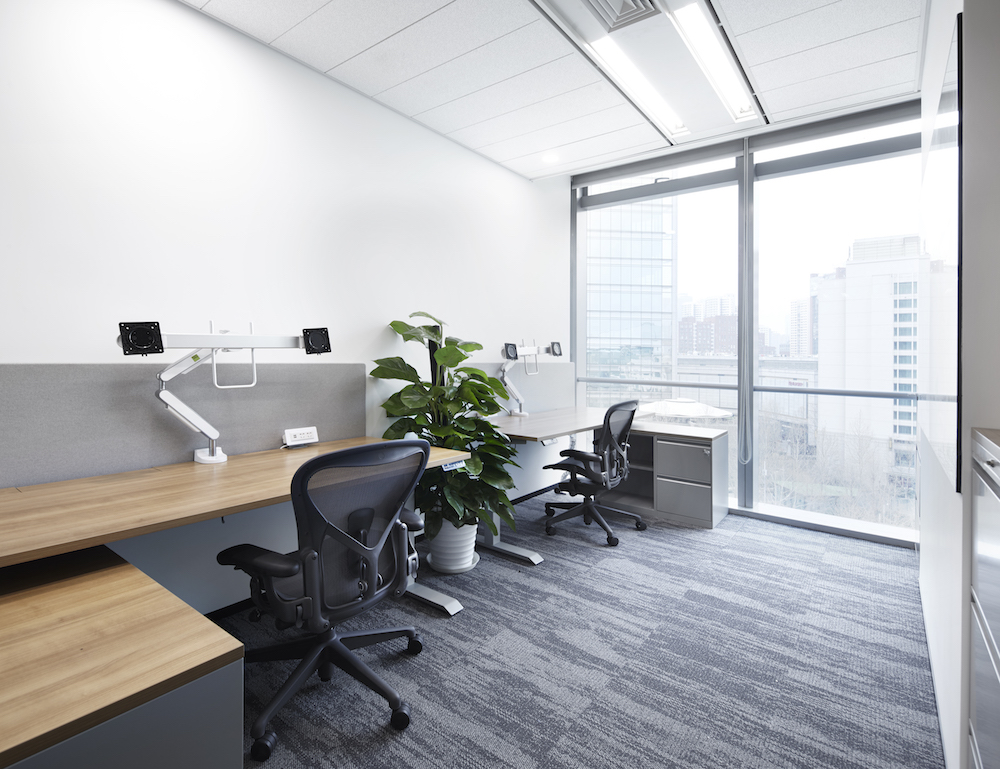
Was the C-suite involved in the project planning and design process? If so, how?
Yes, local, regional and global partners as well as senior executives abroad participated in this project through online communication and meetings.
What kind of programming or visioning activities were used to create the space?
Use of reference images, mood boards as well as visual presentations by using 3D perspectives and rendering plans.
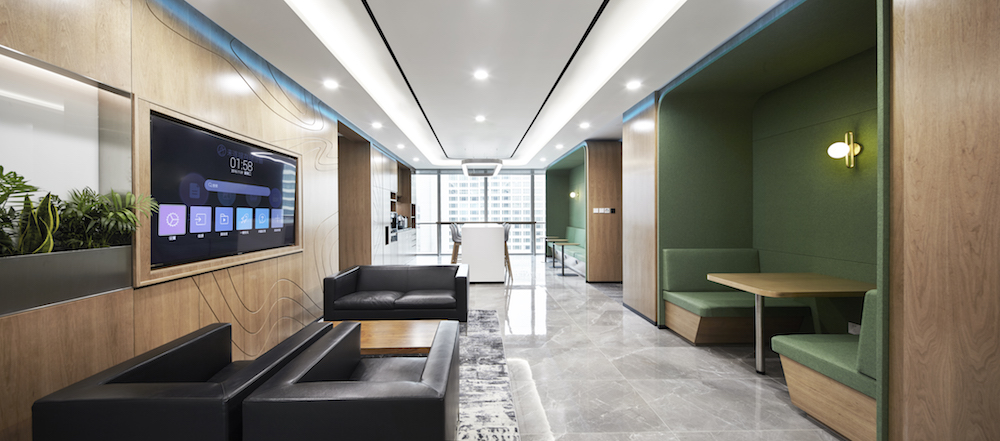
Were there any other kinds of employee engagement activities?
Hogan Lovells requested MCX Interior to prepare materials to help explain to their employees what makes their new office sustainable, diverse, and inclusive.
Please describe any program requirements that were unique or required any special research or design requirements.
While wanting to maximize its space by incorporating public corridors into its internal spaces, the firm still needed to maintain security between reception and back office areas. Due to local regulations that require separation of the firm’s intellectual property practice from its corporate and other practices, planning included complex divisions within the office to maintain security while also allowing independent and shared access to various facilities and parts of the office, while of course maintaining standard global protocols for separation of reception areas from secure working areas as well.
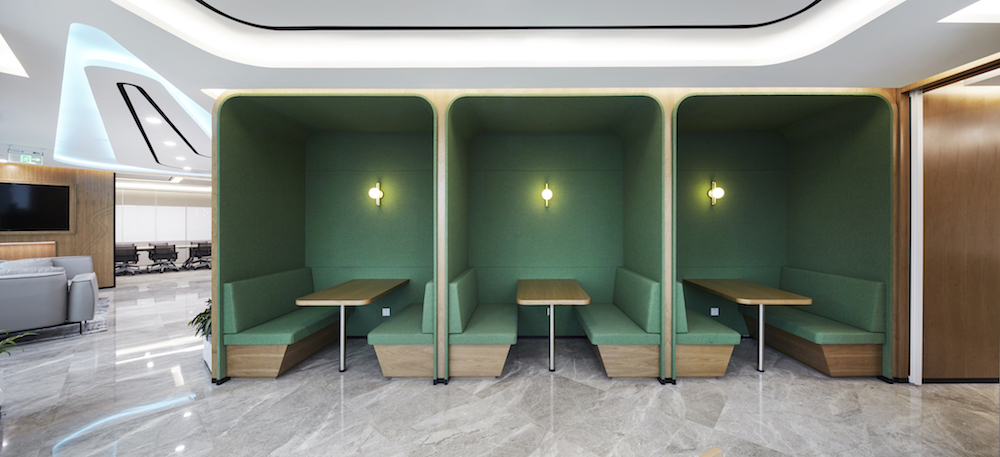
Was there any emphasis or requirements on programming for health and wellbeing initiatives for employees?
Hogan Lovells strives to become a leader in sustainability, diversity and inclusion and wanted to create a thriving and inclusive work environment that will foster and empower its employees to succeed. Their new office design helps their employees think, feel and work better in offices with more natural lighting, clean air, comfortable temperature, lovely views of the outside and inspiring design. The design introduces lush shades of green and plants spread throughout the office to connect employees with nature. Ergonomic furniture and height-adjustable tables also provide a comfortable workplace to promote employee health and wellness.
Were there any special or unusual construction materials or techniques employed in the project?
High acoustic performance operable walls, including some consisting of double-pane, electronically polarized glass for various meeting spaces.
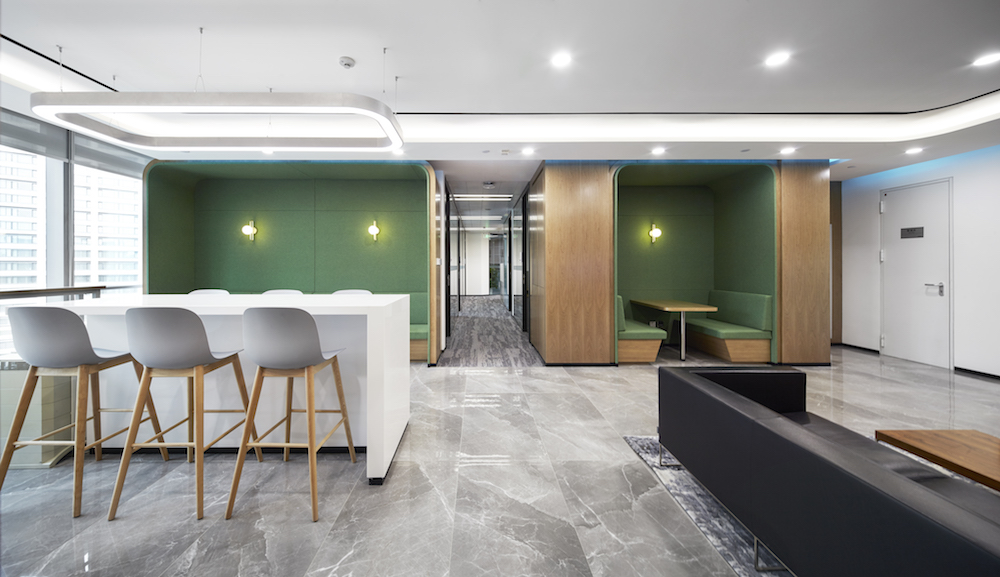
For specific examples, please describe the product, how it was used, and if it solved any specific problem.
The polarized glass provides privacy and openness at the same time and the operable walls allow the meeting space to be combined and configured for a wide range of possible scenarios.
What products or service solutions are making the biggest impact in your space?
Clestra movable partitions.
What kind of branding elements were incorporated into the design?
The design inspiration for the Hogan Lovells new office came from water and its edges, encapsulating the firm’s slogan for its commitment to inclusion: “One Hogan Lovells: many perspectives”. The water symbolizes Hogan Lovells moving as one fluid team in harmony. On the edge of the water, we find life in various forms that offer new perspectives, reminding us to respect diversity and treasure identity and unity simultaneously.
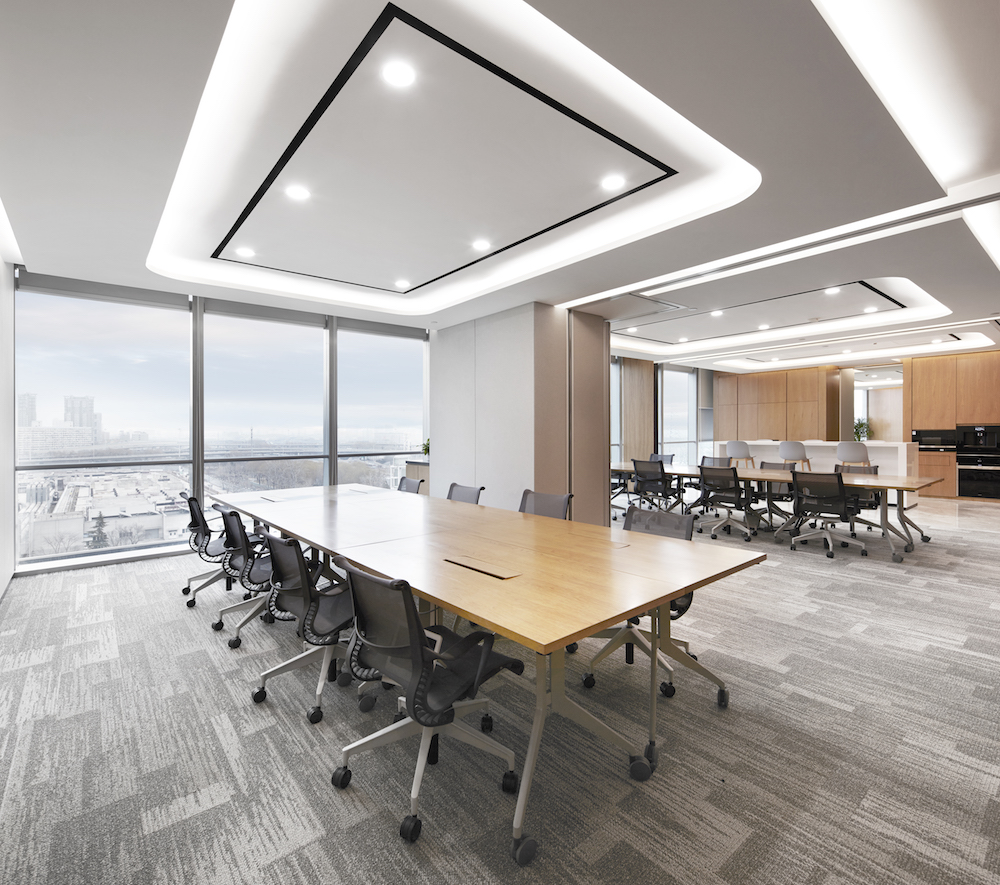
What is the most unique feature of the space?
The ceiling light features guide users throughout the office and can change colors for various activities, events and internationally recognized holidays, as well as periodic firm-initiated awareness days to signify diversity and inclusion.
Are there any furnishings or spaces specifically included to promote wellness/wellbeing?
Hogan Lovells strives to become a leader in sustainability, diversity and inclusion and wanted to create a thriving and inclusive work environment that will foster and empower its employees to succeed. Their new office design helps their employees think, feel and work better in offices with more natural lighting, clean air, comfortable temperature, lovely views of the outside and inspiring design. The design introduces lush shades of green and plants spread throughout the office to connect employees with nature. Ergonomic furniture and height-adjustable tables also provide a comfortable workplace to promote employee health and wellness.
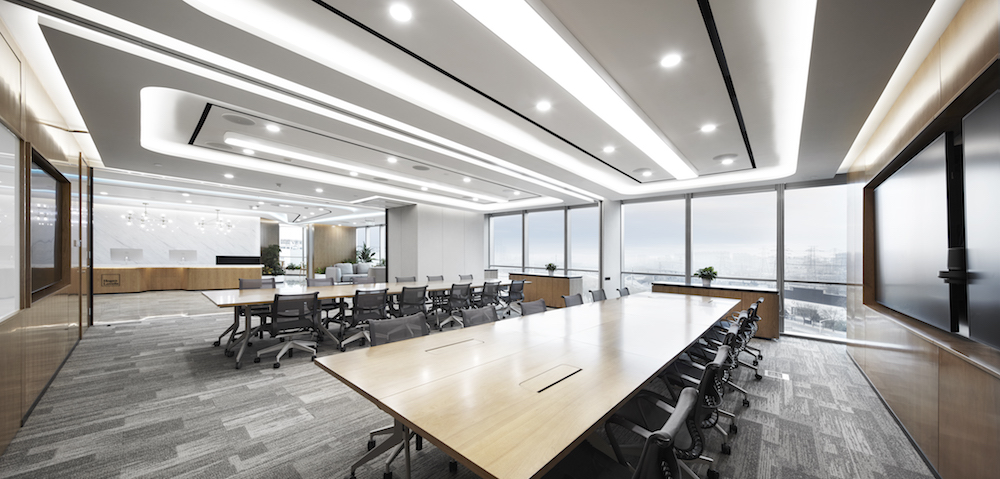
What kinds of technology products were used?
The office has room booking systems as well as video conferencing for individual meeting rooms that can also be used for town hall events.
How did the company communicate the changes and moves? What were the most surprising or illuminating or hoped-for results?
MCX Interior assisted Hogan Lovells in preparing an internal communication document to share how their office promotes sustainability and inclusivity.
The clients expressed delight with the final result and the team felt happy to learn that Hogan Lovells became the only company with a commercial interior office in the entirety of the China Central Place complex with LEED Gold certification, and also proudly the first law firm ever to receive LEED Gold certification for its office anywhere in Beijing, China.

