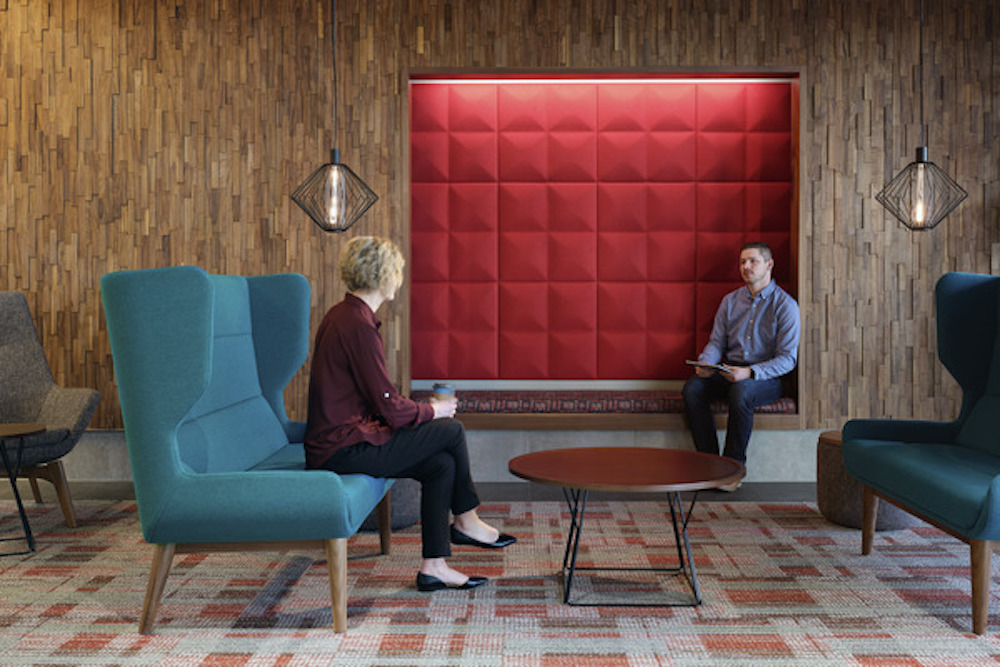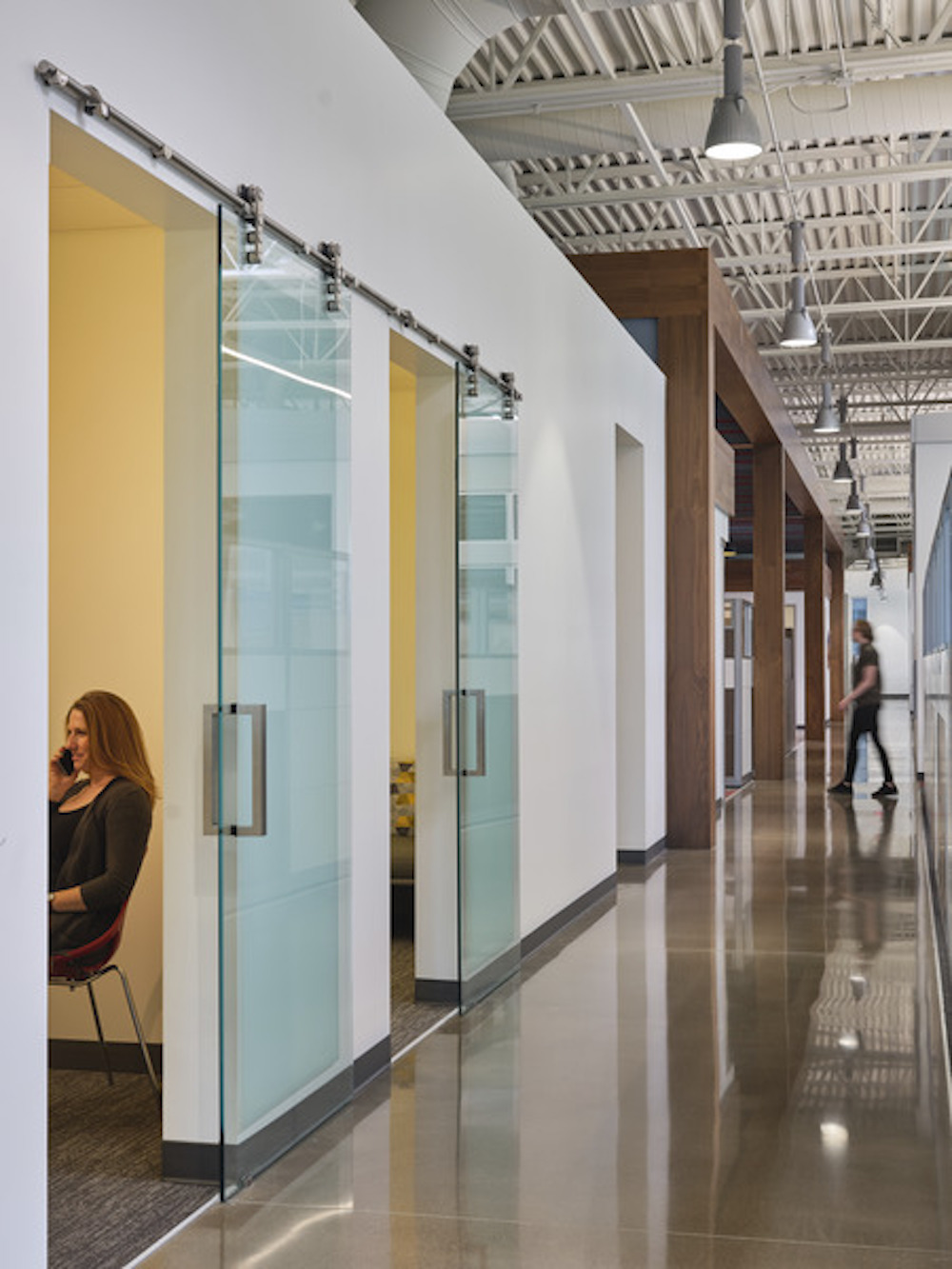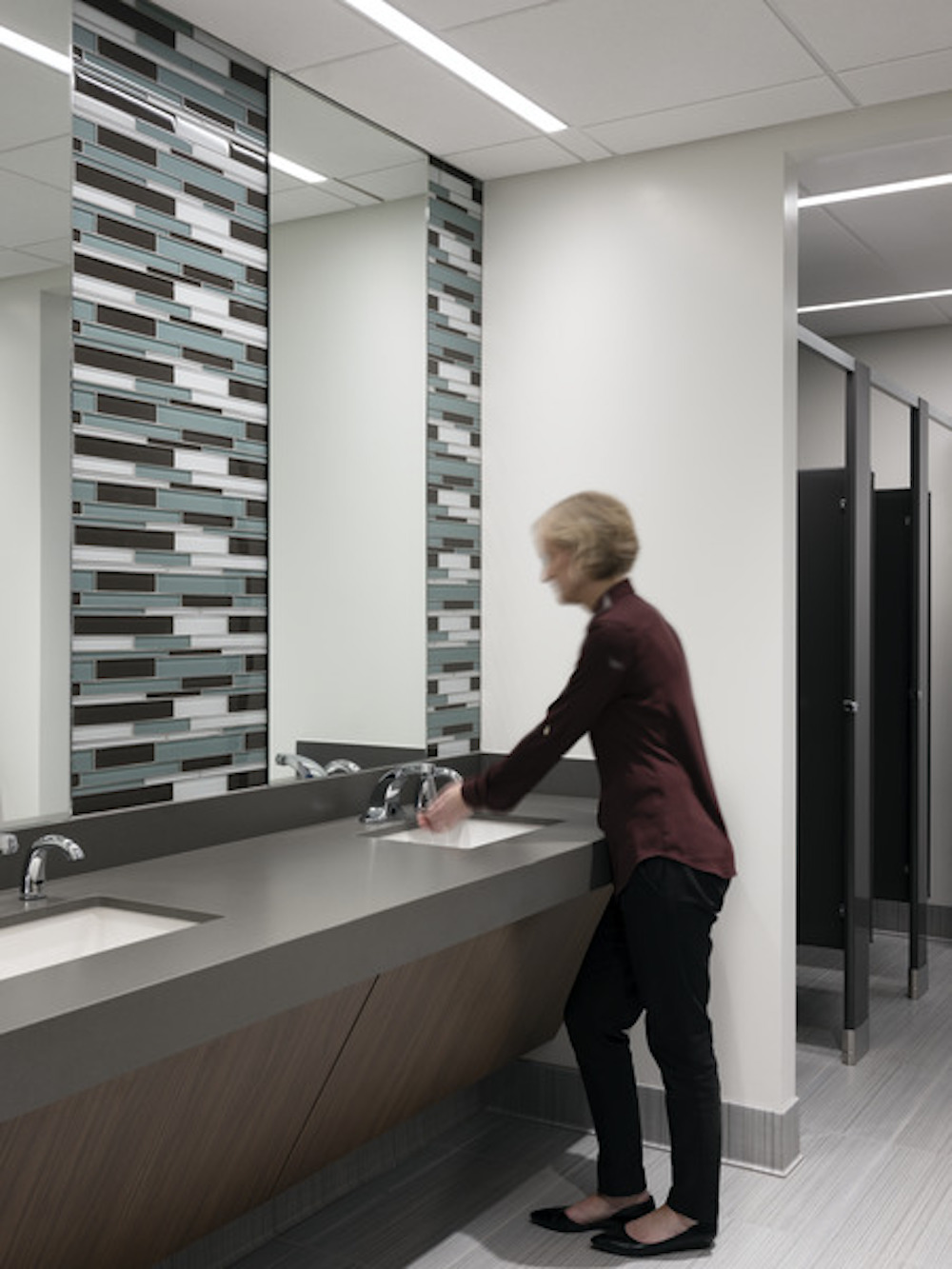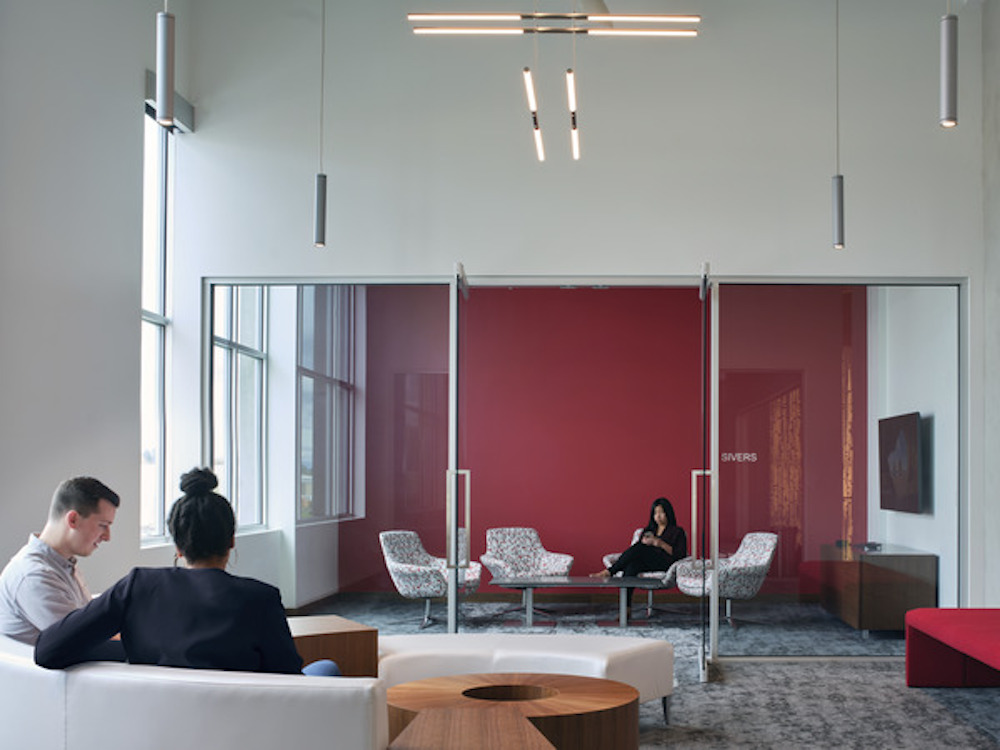Morgan Toth addresses the challenge of adapting shared spaces in the wake of COVID-19, as they are inherently designed to encourage gathering.

The offices of today are designed around shared spaces. Making these a focal point has been a trend that has transformed into more of a staple, where the design of spaces like coffee areas, break rooms and informal meeting spots can define an office culture, to be used as both a recruiting tactic and employee benefit. Design of these areas tells the company’s story, and how these spaces are used reflects the personalities and collaborative nature of employees.
As COVID-19 has already drastically impacted the way employees work across industries, its effects will undoubtedly carry back into the physical workplace when people return, especially in an office’s shared spaces.
Shared spaces are the most challenging to address in the wake of COVID-19, as these spaces are inherently designed to encourage gathering. The office footprint has been shrinking due to real-estate costs for years, having to increase density of individual workspaces and provide more flexible shared amenities. So instead of a drastic increase or reduction in the overall square footage for companies, there might simply be a changeup in space allocation, shrinking shared spaces to limit their capacity, and isolating their placement within the office to provide more distance from traffic flow and other work areas. This may be a temporary shift in space to get employees safely back in their designated workstations.
Consider Capacity Limitations and Material Selections
Collaborative “living areas” are among the most-popular design components in today’s offices. They are more residential in feel with loungey elements like soft seating and intimate clusters, designed to put people at ease and foster teamwork in closer proximity. Adjusting these as people return, without losing their true spirit, can begin by limiting capacity and removing some of the furniture while spreading out what remains, and may require signage clearly indicating the number of people allowed per area.
New mobile furniture that has finishes or upholstery that can hold up to harsher cleaners or have antimicrobial coatings/properties is another element likely to change in order to maintain the design and intent of the space while prioritizing additional safety measures. It may mean swapping wool upholstery to a bleach-cleanable polyester or nylon fabric, or a solid wood table for a solid surface that can repeatedly be cleaned with bleach without damage. The design still encouraging a style or mood, but doing so with the purpose for easier cleaning maintenance. For further flexibility, these spaces can adopt non-permanent panels to be used as a partition separating the space from traffic flow. Moving collaborative spaces outdoors for a seasonal solution, or in climates that allow it year-round, provides additional airflow too.

Set Transparent Traffic Patterns
Companies are likely reconsidering which employees really need to be back in the office and for how long. Through this experience, employees are finding different ways to connect and employers are striving to keep their culture alive. So when a return does happen, thoughtful, solution-oriented design can help each company adapt their shared spaces to feel the most comfortable for their staff.
In the typical enclosed conference and meeting rooms, occupancy will need to be limited and seating fixed for optimal spacing, such as removing chairs or placing them over clear markers. An understood traffic flow will minimize crossed paths, as employees enter and exit in a set route. This may include a separate entry and exit where possible, and six-feet indicators on the floor.

Adding glazing in doorways to allow individuals to see the number of people in a room makes for an easier transition between room use, while enacting an “open door policy” by leaving the actual meeting room doors open increases air circulation. Both of these design solutions can affect the culture, consequently creating a more transparent environment.
Advance Safety Measures with Technology
Designing all shared spaces throughout an office to leverage touchless and automatic technology may be more commonplace because of COVID-19, but minimizing cross-contamination and the spread of germs is a worthwhile office design strategy now and always. It’s a change the industry has been designing around more frequently, and it will likely become commonplace — from light switches and occupancy counters in meeting rooms, to self cleaning restrooms with automated UV light cleaning cycles.
Integrating technology into meeting rooms is key right now, since virtual meetings will likely be prevalent for quite some time with employees potentially coming back into the office in phases, and others making the permanent transition to remote working. All screens should be equipped with technology for screen sharing and conference calls — with the design prioritizing hookups, connections and ample room for the necessary equipment.

In bathrooms, whether they have one or more stalls, automation is essential. With something like a hands-free or foot door pull installed along with automatic faucets, soap dispensers and paper towel dispensers, the restroom can remain a shared space, just with heightened sanitation. Offices may also consider adding a handwashing or hand sanitizer station before entering back into the main office from the restroom — or any other “high-touch” area — as an extra precaution.
Design Can Still Promote Collaboration
Areas where teams can come together and collaborate will always be essential for the workplace. This is where innovation occurs and companies’ cultures thrive. Designers have influenced and evolved trends across the years, and these new requirements caused by COVID-19 are an opportunity to do so again. As people have been isolated for several months, and will likely continue to be for several more, shared spaces in offices aren’t phasing out; they’re going to be even more desired to rebuild the human-to-human connection. People will want to come together. But it’s up to designers to ensure they can, safely.

It’s been shown across these last few months that many industries are able to do a lot of every-day work tasks remotely, so it may be that in the future, these shared areas simply aren’t used as frequently as they were before, or by as many people at once. But the need for them will still be there.
Each company has their own approach to the ways in which they gather both informally and formally, and designers have to maintain perspective and be open to, and champion, new possibilities. By thinking through things like capacity, material selection, traffic flow, set seating and touchless technology, these areas can still bring life and energy to work — and bring people together to connect differently than they can on computers.
It’s about evolving the office, once again, for a new future.

