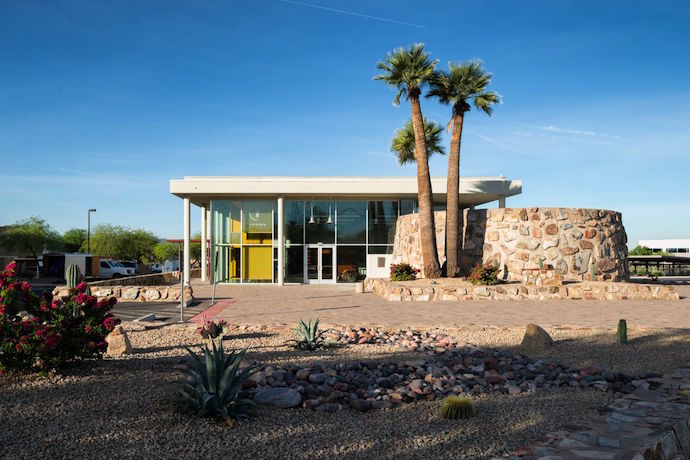A historic bank in Phoenix gets new life as the offices of Cuningham Group Architecture.
Cuningham Group leased and restored the historic Farmers & Stockmens Bank building and made the Mid-Century Modern landmark its new Phoenix office. The approximately 6,000-square-foot building was designed by the internationally famous architectural team of Pereira & Luckman in 1951. In fact, the Farmers & Stockmen’s Bank is one of just two Phoenix structures by William Leonard Pereira, who is famous for the Transamerica Pyramid in San Francisco, the masterplan for the City of Irvine, and (with Paul Williams and Welton Becket) the jet-age “Theme Building” at Los Angeles International Airport.
“For a firm such as ours that deeply respects good design, it is an honor to make this landmark our home,” said Cuningham Group Principal Nabil Abou-Haidar, AIA. “There is a clean-lined simplicity to the building that remains attractive to this day. It is certainly an approach we bring forward in contemporary architecture for our clients, and in our other offices around the world.”

When was the project completed?
2017
How much space?
5,225 GSF (Level 1) + 985 GSF (Mezzanine) = 6,210 GSF total
Was this new or renovated space?
Renovated
SF per person?
240 SF per person, based on max capacity

How many employees?
14 currently, office capacity for up to 26
What is average daily population?
14
Describe workspace types.
One of its most stunning features is the mezzanine, which looked over the original bank lobby. This “clean, open box” provides a separate space for work stations, meeting space and an enclosed glass box that is used for client meetings. Another dramatic feature is the “doughnut-shape” bank vault — seen as the distinctive, round, stone-clad wall on the exterior.

What kind of meeting spaces are provided?
A conference room and video conference room. The mezzanine, which looked over the original bank lobby provides space for meetings and an enclosed glass box for client meetings.
What other kind of support space or amenity spaces are provided?
An open kitchen with bar, an open meeting room adjacent to lobby, a materials lab and a reference library.
Has the project achieved any special certifications?
It is certified a historic structure by the City of Phoenix Historic Preservation Office.

What is the project’s location and proximity to public transportation and/or other amenities?
It is located immediately adjacent to bus and light rail routes.
Was the C-Suite involved in the project planning and design process? If so, how?
CEO Tim Dufault attended all of the design meetings.
What kind of programming or visioning activities were used?
We established a “client team.” Phoenix employees, who were directly engaged in the planning and design process, brought the decisions back to the other staff for review and discussion.

Please describe any program requirements that were unique or required any special research or design requirements.
While the historic designation of the existing building provided a number of design challenges, honoring the building’s history and architectural significance was always our primary consideration.
Was there any emphasis or requirements on programming for health and wellbeing initiatives for employees?
The renovation incorporated a number of features that balance building performance with employee comfort. We added tunable light fixtures, large ceiling fans, tubular daylighting devices, as well as light shelves and shading devices along the large expanses of glass.

Were there any special or unusual construction materials or techniques employed in the project?
Three of the four walls of the main building have full-height glazing, allowing plenty of daylight. The Cuningham Group team added interior solar-control devices, bouncing sunlight up the ceiling for an optimum mix of daylight and shade. The stone flooring was removed years ago but the original stone exterior remains, as well as an interior stone wall.
What kind of branding elements were incorporated into the design?
Our “Cuningham yellow” glass wall and ceiling element is visible from the exterior and we’ve also incorporated brand elements into the finish materials and furnishings.

What is the most unique feature of the new space?
One of its most stunning features is the mezzanine which looked over the original bank lobby. This clean, open box provided an excellent separate space for work stations, meeting space and an enclosed glass box used for client meetings.
Another dramatic feature is the “doughnut-shaped” bank vault – seen as the distinctive, round, stone-clad wall on the exterior.
It is a long, curved room that Cuningham Group divided into different spaces. The historic vault door remained in place. The stone-walled room is completely solid, with no windows, although the city did allow the addition of tubular skylights to bring light through the roof.
Are there any furnishings or spaces specifically included to promote wellness/wellbeing?
All workstations are sit-to-stand and modular. The open office space features a green wall. We’ve also incorporated a quiet Mothers Room, away from the open office space.
What kind of technology products were used?
Two of three meeting spaces are video conference capable, and we’ve added an energy monitoring and control system that displays usage statistics in real-time.

Image Courtesy of Cunningham Group Architecture


