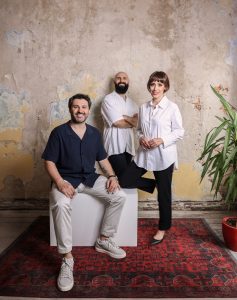BAB Architects leans on natural light and greenery to encourage communication and collaboration at the Anadolu Agency office.
Project Overview:
- Design Firm: BAB Architects
- Client: Anadolu Ajansı
- Completion Date: 2023
- Location: İstanbul, Türkiye
- Size: 15,000 sqm
- Average population: 600
- Types of meeting spaces: Conference Rooms, Common Spaces,
- Types of amenities spaces : Café – Bistro, Prayer’s Room, Mini Amphitheater/Seminar Area, Sports Hall, Exhibition Area, Medical Care Unit, Baby Care, Library, Semi-Open Garden, Lounge, Game Area, Courtyard, Terrace
The Anadolu Agency Istanbul Headquarters and Open Office Project is an interior design project for an international news agency, designed to meet the evolving needs of an organization with a long-standing history. Established in 1920, Anadolu Agency has played a pivotal role in communication, innovation, and objective reporting. The agency’s new headquarters was conceived to reflect both its storied legacy and its forward-thinking aspirations. The design focus was on creating an environment that promotes adaptability, dynamism, efficiency, and collaboration, while ensuring that the agency’s core values—communication, innovation, collaboration, and objective reporting—were seamlessly integrated into the workspace.
The building spans 15,000 square meters across 16 stories, designed to accommodate diverse operational requirements while offering a flexible and dynamic environment. A key feature of the design is the strategic alignment of interior spaces to maximize natural light and scenic views, enhancing the work atmosphere and well-being of employees. Transparency in spatial planning was prioritized to encourage open communication and effective information flow. Additionally, spaces were designed to foster interaction, collaboration, and social engagement, crucial elements for a modern workplace. The design philosophy integrates biophilic principles, ensuring a strong connection with nature, which supports mental well-being, boosts creativity, and enhances overall productivity.
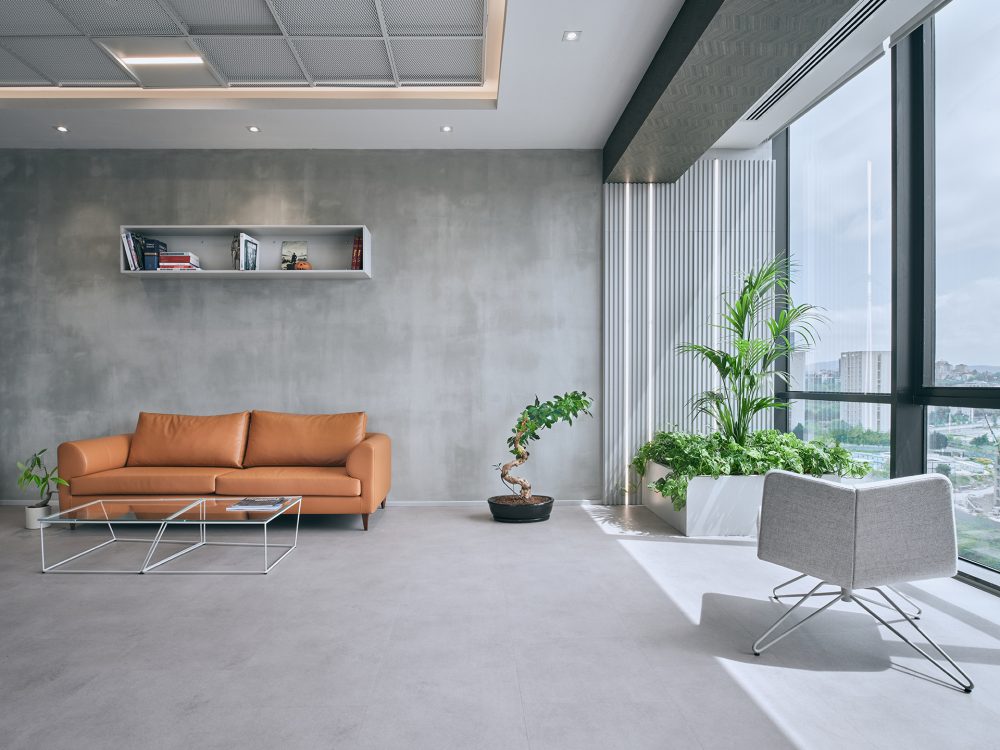
The project is structured into three main sections: the Executive Floor, the open-plan office floors, and the ground and basement levels. The Executive Floor offers a sophisticated, high-end space for leadership, while the open-plan office floors are designed for flexibility and collaboration, supporting the agency’s evolving work styles. The ground and basement levels feature spaces dedicated to recreation and social interaction, including a café-bistro and gym.

As a modern media center, the building integrates architectural solutions with the technological and infrastructural requirements essential for the agency’s media-driven operations. This design ensures that all functions of the space align with Broadcast Design regulations, optimizing the environment for both efficiency and innovation.
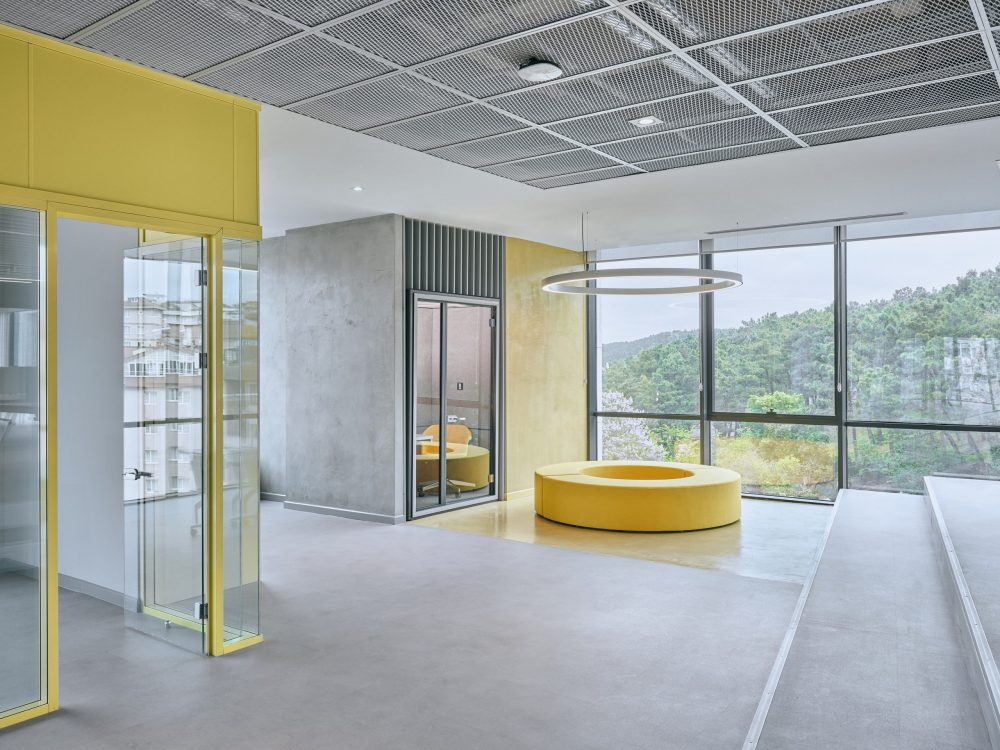
Project Planning
The planning phase of the Anadolu Agency Headquarters involved collaboration across multiple levels of the organization, including input from both executive leadership and employees. The C-suite played an active role in shaping the vision and overarching goals of the project, ensuring the design aligned with the agency’s strategic objectives. Employee feedback was a critical input, gathered through surveys, engagement activities, and feedback sessions. This collaborative approach allowed the design team to address both practical and emotional needs, resulting in a workspace that supports productivity while fostering a positive work culture.
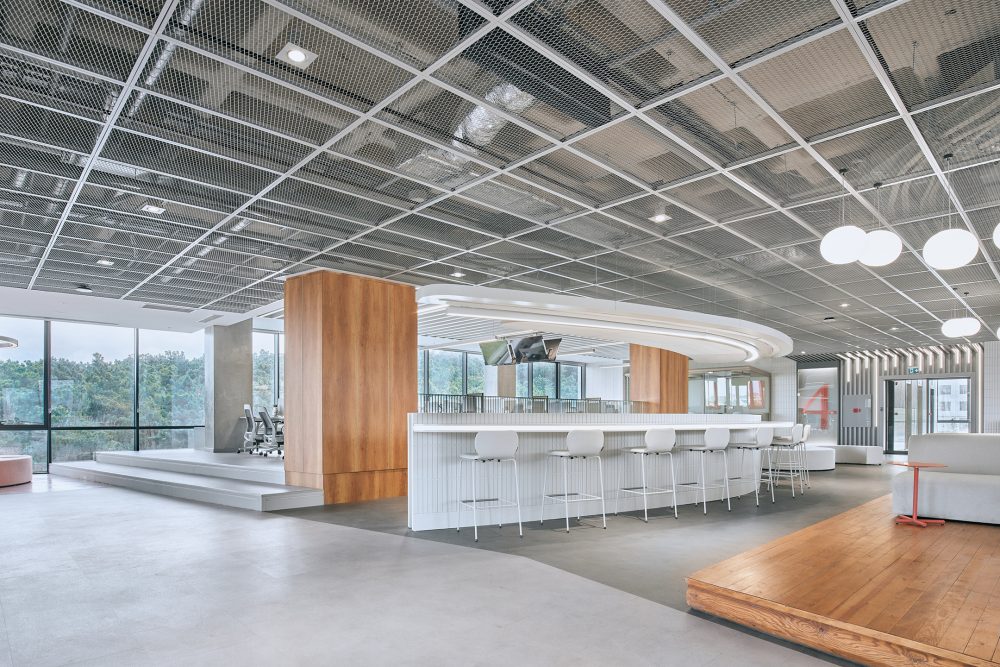
In the design planning, principles such as maximizing natural light, adaptability, hierarchy, and efficient space utilization were key drivers. Natural light was enhanced through strategic spatial layouts and the use of transparent partitions, ensuring an open and inviting atmosphere while fostering a sense of connection across spaces. Adaptability was achieved by incorporating podiums that allowed for flexible configurations, enabling seamless adjustments to meet the changing needs of different teams and functions. While hierarchy was maintained to reflect organizational structure, the design emphasized equality through consistent floor layouts and shared amenities. Efficient space utilization ensured optimized use of every area, from collaborative zones to executive offices, making each space functional and purpose-driven.
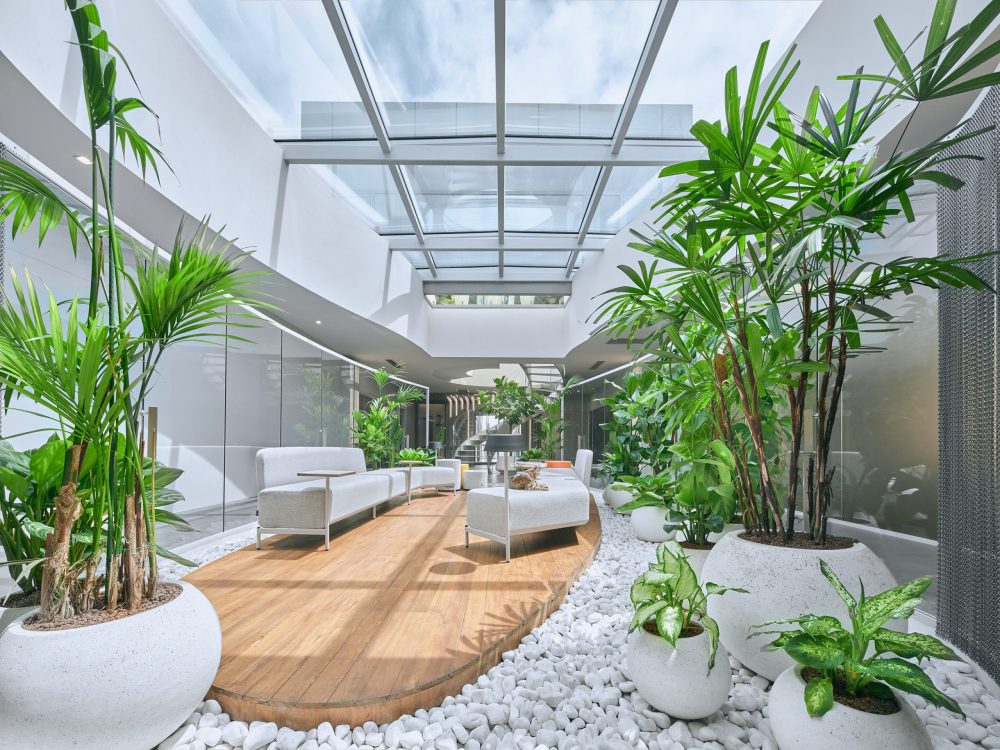
Project Details
The design of the Anadolu Agency Headquarters emphasizes creating environments that encourage social interaction and foster a sense of community. Transparent layouts, combined with natural greenery and ample sunlight, were strategically designed to promote mental wellness and build trust. Recreational and communal areas on the 1st basement floor include a gym, digital media wall, and exhibition spaces, providing opportunities for engagement while adding cultural significance through features like an audio wall showcasing historical recordings. This floor also includes a prayer room, offering a tranquil retreat for contemplation.
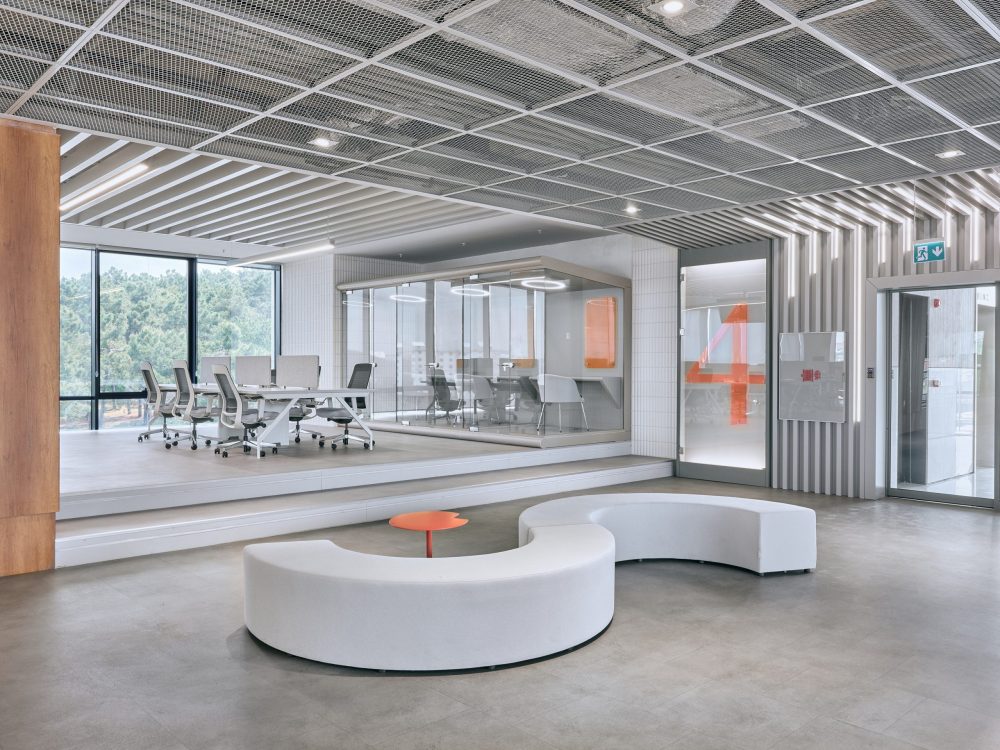
On the ground floor, social and functional spaces, such as a café-bistro, snack bar, and lecture hall, were designed to encourage interaction and collaboration. Exhibition and library areas were strategically placed near circulation zones to promote continuous engagement among employees.

The office floors are designed with productivity and collaboration in mind, featuring workstations along circulation paths and podiums that serve as informal spaces for rest and conversation. “Think tanks” provide intimate settings for brainstorming, while game centers, round seating areas with scenic views, and private booths offer varied environments to suit different work styles.
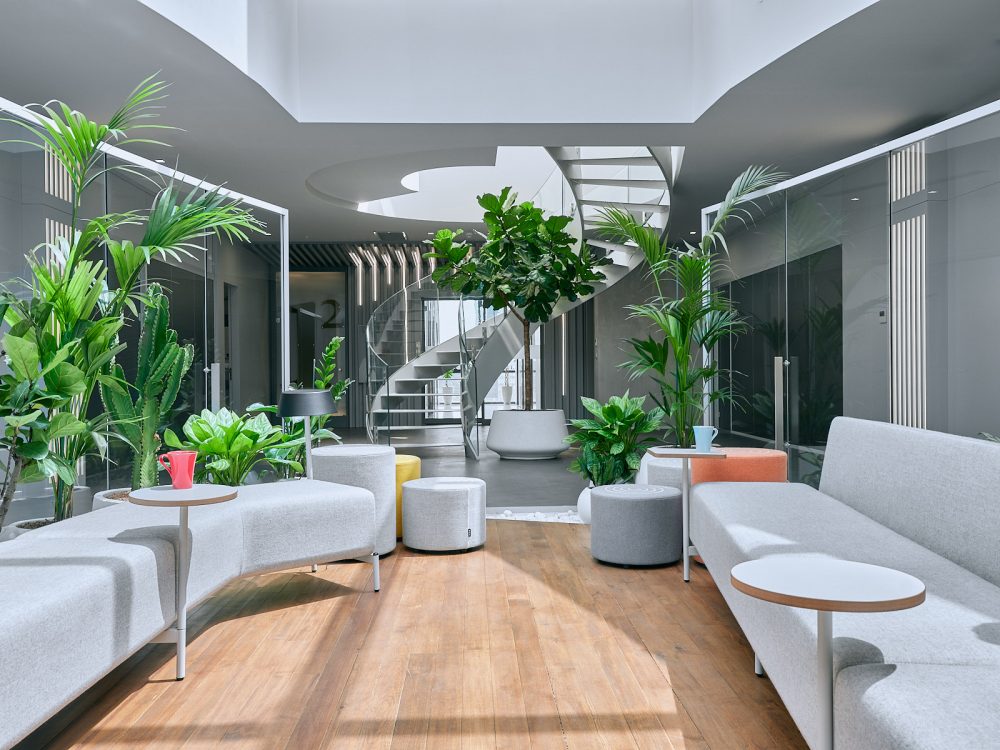
The executive management floor reflects the organization’s leadership ethos while maintaining a strong connection to nature. This floor includes a meeting room, library, rooftop terrace, and skylight-equipped spaces like a glass-enclosed creative area, designed for contemplation and innovation. A spiral staircase enhances connectivity for informal gatherings, leading to private executive offices surrounded by greenery, ensuring a balance of privacy and openness.

Products
Kriskadecor, art with chains, let yourself be carried away by your imagination
CONCRETTA | THE ART OF CONCRETE
Allura Flex 1.0 Material LVT | Forbo Flooring Systems
Ledeca – Led Screen – Led Display – Led Wall

Overall Project Results
Following the completion of the Anadolu Agency Istanbul Headquarters, a post-occupancy survey was conducted, and the results were overwhelmingly positive. Employees reported increased satisfaction with the workspace’s design, highlighting the open-plan layout, natural lighting, and integration of live plants as significant contributors to a healthier and more engaging work environment. The flexibility of the spaces, coupled with the dynamic and collaborative atmosphere, was praised for enhancing productivity. The feedback confirmed that the building not only met functional needs but also exceeded expectations in fostering a positive work culture.
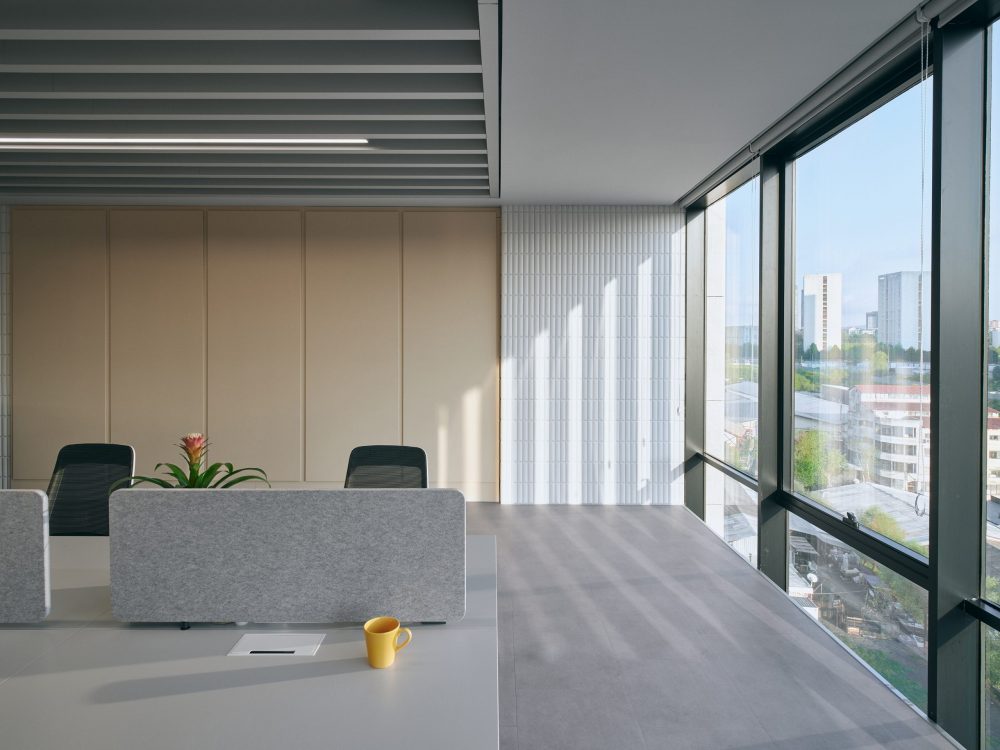
Design
Photography
Egemen Karakaya


