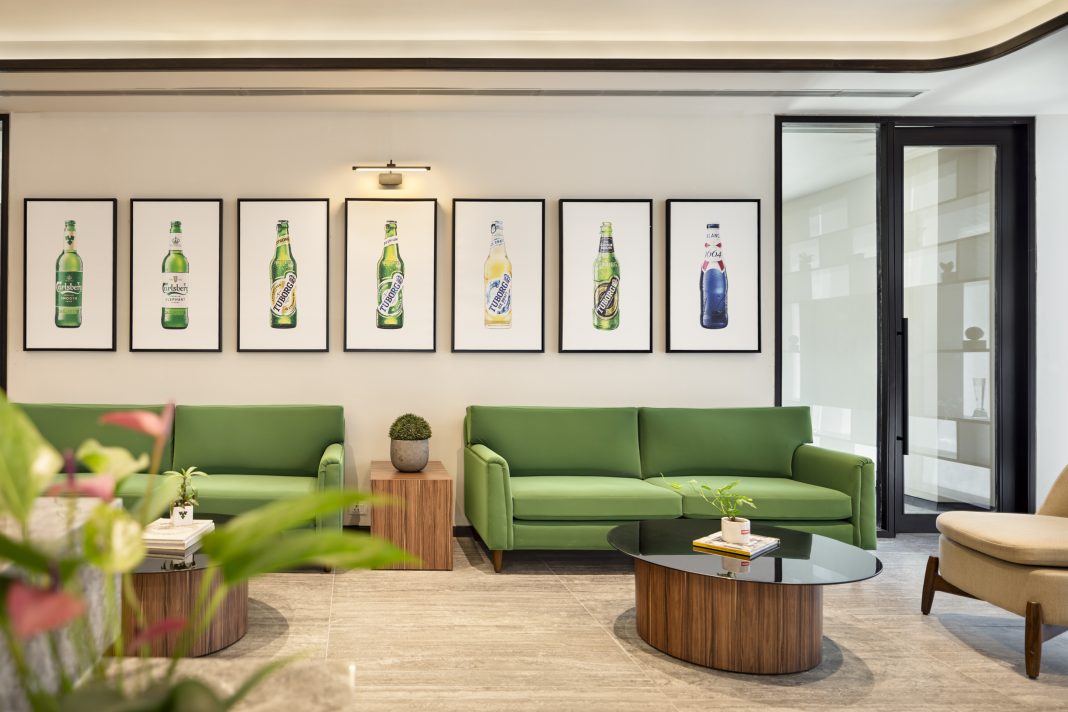Designed by Studio IAAD, Carlsberg India’s head office in Gurugram, Delhi embodies upscale practicality. Come behind the scenes with us!
Project Overview:
- Design Firm: Studio IAAD
- Client: Carlsberg India Pvt Ltd’s Head Office
- Completion Date: 2024
- Location: Gurugram, Delhi NCR, India
- Size: 17,000 sq ft
Carlsberg India Pvt Ltd’s head office is in an upscale Gurugram business hub. The project brief for the interiors required creating a distinct brand identity that represents the company’s international presence and embodies its future-forward vision. As a result, the choice of materiality, spatial layout, and proportion lend the space a unique character while maximising workflow and fostering collaboration.
The workspace has a linear layout, with the elevators opening into the cafeteria and a corridor leading to the bar lounge. From here, a passage leads to the main workspace comprising the boardroom, IT workstation and an arrival lounge. This space further leads into the phone booths and the main workspace comprising open and closed cubicles and conference rooms. The office follows a traditional approach with unconventional spatial planning to enhance productivity.
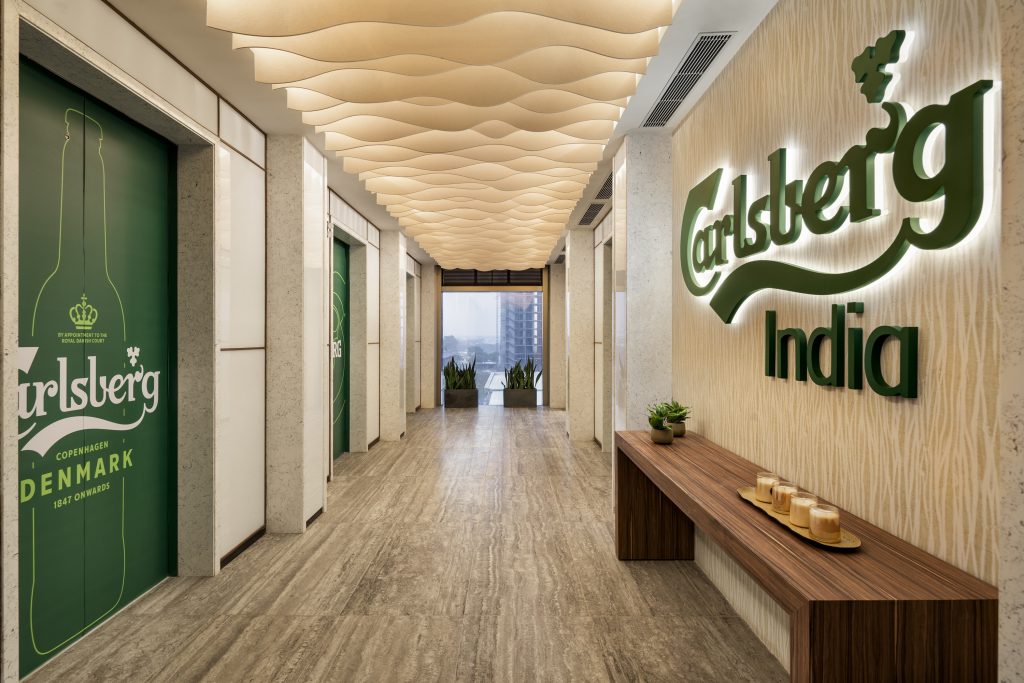
The reception backdrop features a semi-transparent partition, offering a sense of spaciousness while maintaining privacy for workstations and team members. Moving deeper into the workspace, you encounter a remarkable expanse—a column-free area measuring 32 by 20 metres. Almost all of this space is kept unobstructed, emphasising volume and flow. The ceilings are minimalist, revealing only two main ducts and eschewing false ceilings. The raw slab is repurposed as a canvas, subtly incorporating the brand’s character through stencil-paint detailing.
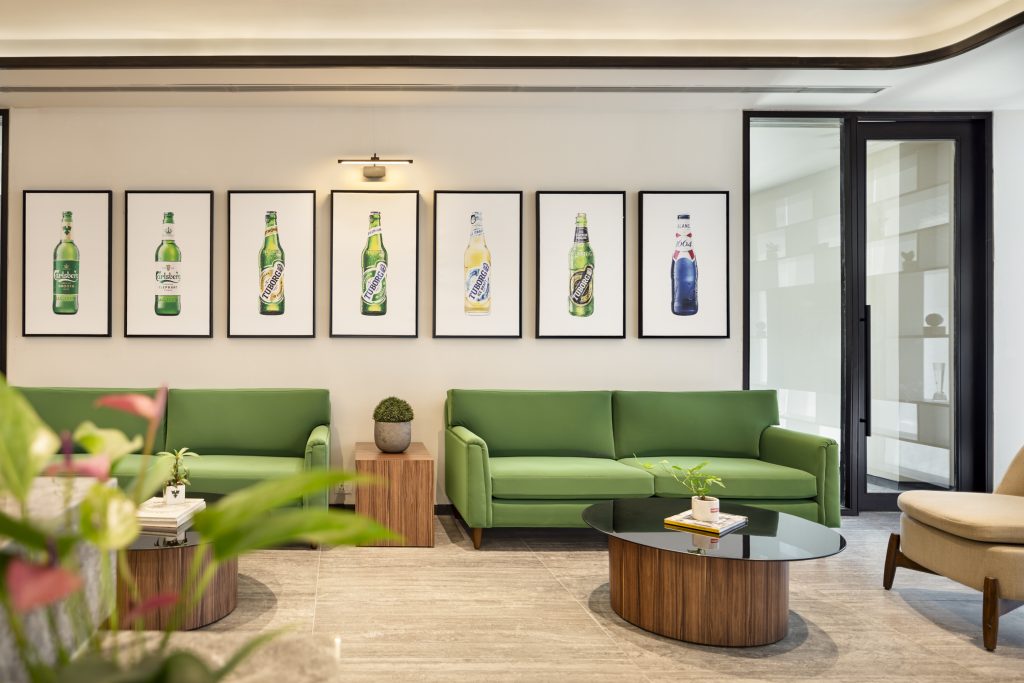
All the open-plan workspaces are designed to promote interaction and collaboration. 33 metres of column-less space in the training room has been ingeniously converted into makeshift conference rooms using foldable doors. Incorporating movable partitions further bolsters this flexibility, enabling rooms to morph seamlessly to accommodate various activities and privacy levels effortlessly. At the heart of this space, the twin training rooms feature three sliding-folding partitions that seamlessly connect to the open work hall. When opened, these flexible spaces accommodate large gatherings, activities, and events—an integral part of Carlsberg’s vibrant culture.
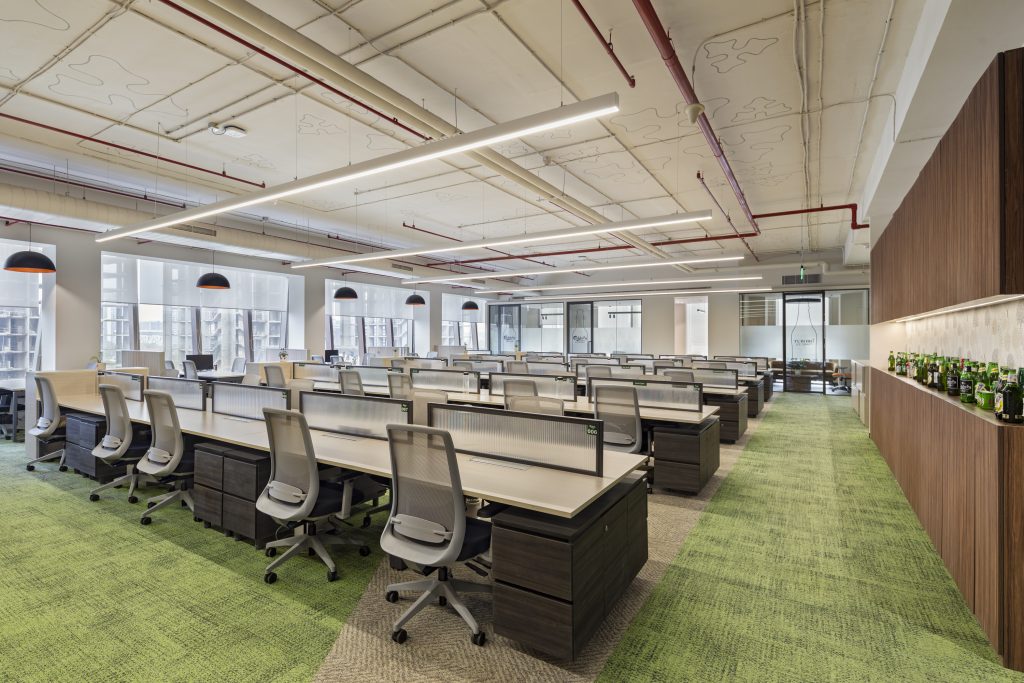
Moving deeper into the domain, the boardroom is planned to accommodate over 30 users at peak occupancy. It has a secondary connection to the reception for quick access for visitors. Custom glass mosaic signage–a masterpiece in essence—reinforces the brand’s legacy. The signage is made from recycled Carlsberg bottles and tempered glass, emphasising sustainability through eco-friendly materials and design practices. Moving on, close to the café is a unique space with floor-to-wall graphics.
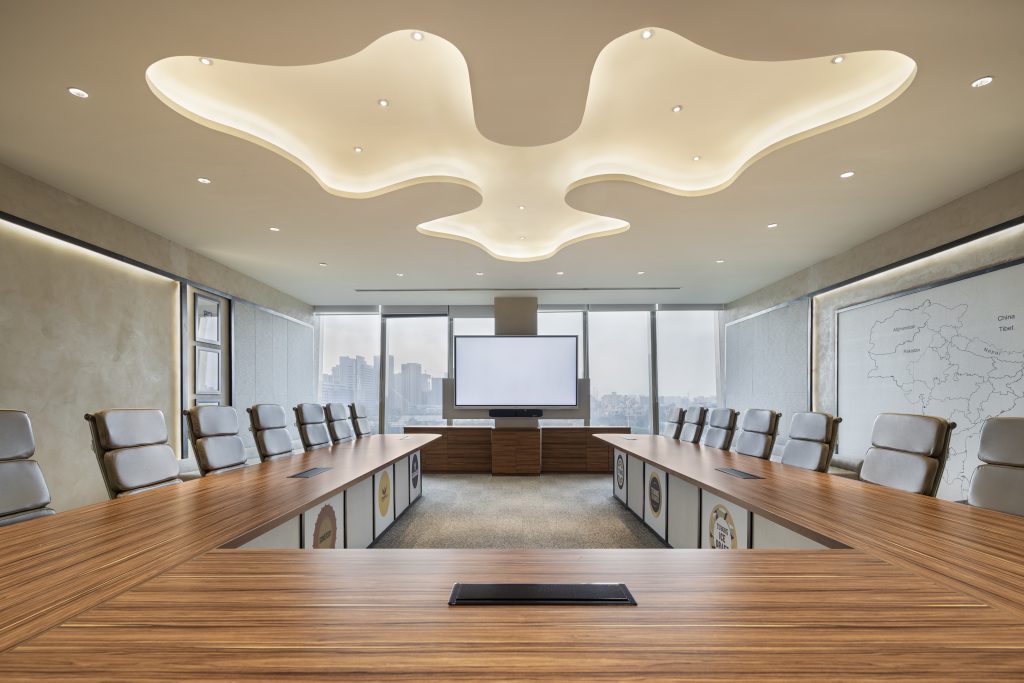
Project Planning
An initial hurdle encountered during the project has been repurposing the reception area into a multifunctional town hall cum activity space. Integrating a foldable, collapsible training room partition that transforms the space without disrupting the functionality of the reception area helps overcome this challenge. Furthermore, camouflaging the AC ducts poses another obstacle, which is addressed through the design of a concealed ceiling. This solution effectively conceals the ducts and integrates the brand logo, creating a cohesive aesthetic.
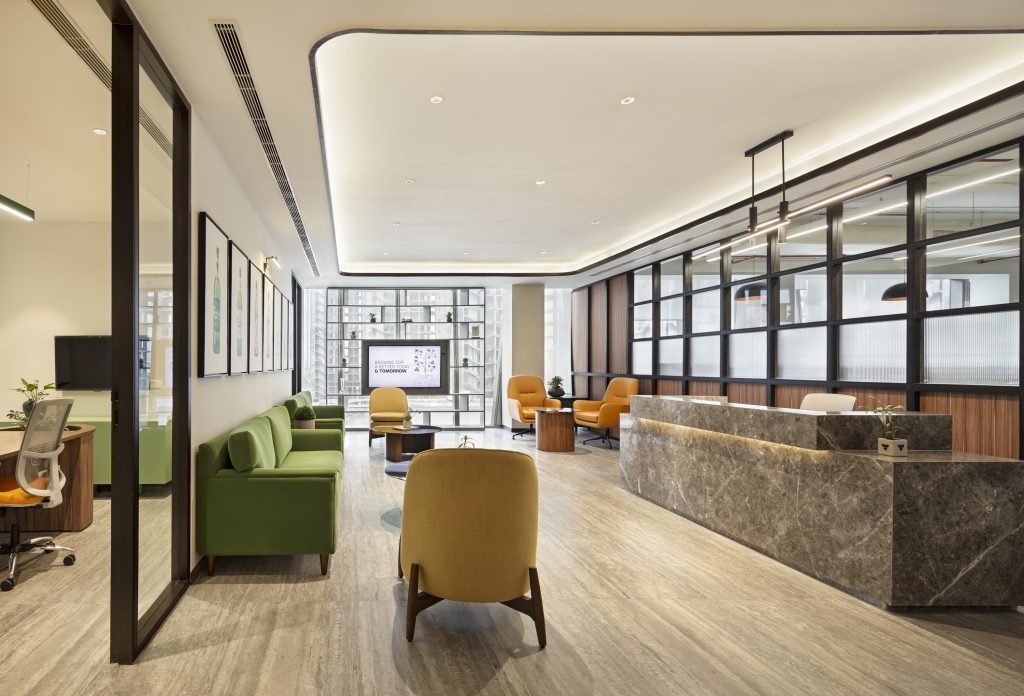
The project brief called for innovative solutions incorporating partitions to concentrate traffic flow into a central aisle. Geometric shapes and see-through glasses have been simultaneously used to divide spaces without building up boundaries and blocking visions. The iconic Carlsberg logo and imagery have been seamlessly woven into the design grammar, creating a layered aesthetic that reflects the company’s evolution. The material palette and colours align with Carlsberg’s brand ethos and commitment to sustainability, with the interior naturally gravitating towards green hues.
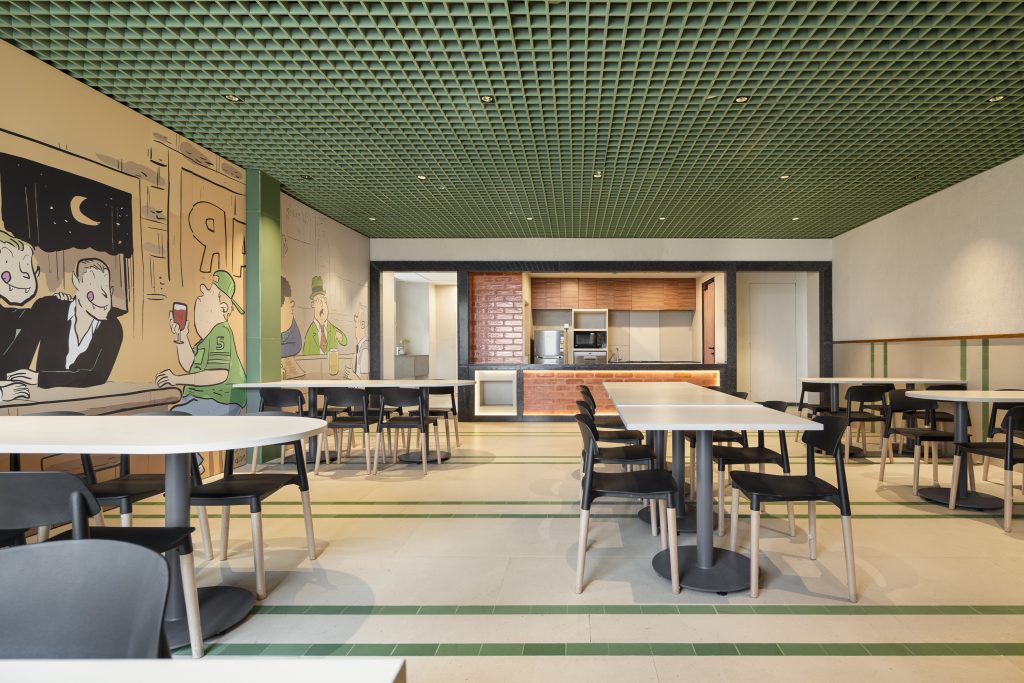
Project Details
Sprawling across 17,000 sq ft, this space brims with interiors that pay homage to the brand’s legacy and exude a sense of expansiveness while staying true to it. As one approaches, the lifts drop you onto the private lobby conceived and curated to reflect the brand identity; a revolving larger-than-life brand bottle catches the eye and adds a little spin to the design. A curated corridor serves as a buffer between the bustling public areas and the inner sanctum of Carlsberg’s office. In continuity with the design narrative, each conference room is named after Carlsberg’s products, such as Tuborg and Ice Draft, with corresponding glass bottle designs on the doors. This reinforces the brand identity and adds a unique touch to the meeting spaces.

Throughout the workspace, unique elements such as floating-top workstations with fluted glass partitions, dramatic Indian art, stunning wallpapers, and a brand memorabilia wall—add to the overall aesthetic while keeping the space’s functionality as the prime agenda.
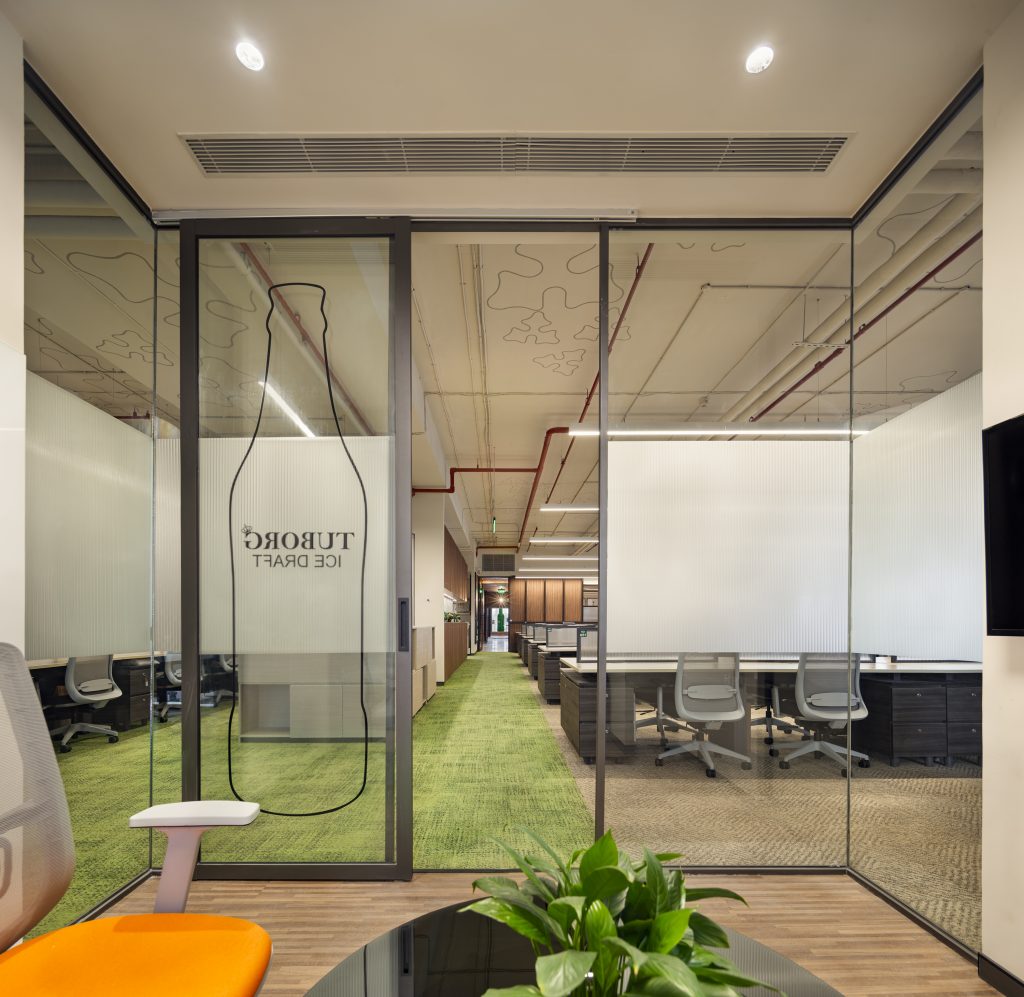
Overall Project Results
The head office of Carlsberg India Pvt Ltd in Gurugram is a testament to the successful blend of functionality, aesthetics, and brand integration. The design reflects Carlsberg’s legacy while embracing contemporary design principles and sustainability. Through innovative spatial planning, multifunctional spaces and thoughtful design choices, the office provides employees with a productive and inspiring environment. This project exemplifies how corporate spaces can be functional and visually appealing, setting a benchmark for future office designs.
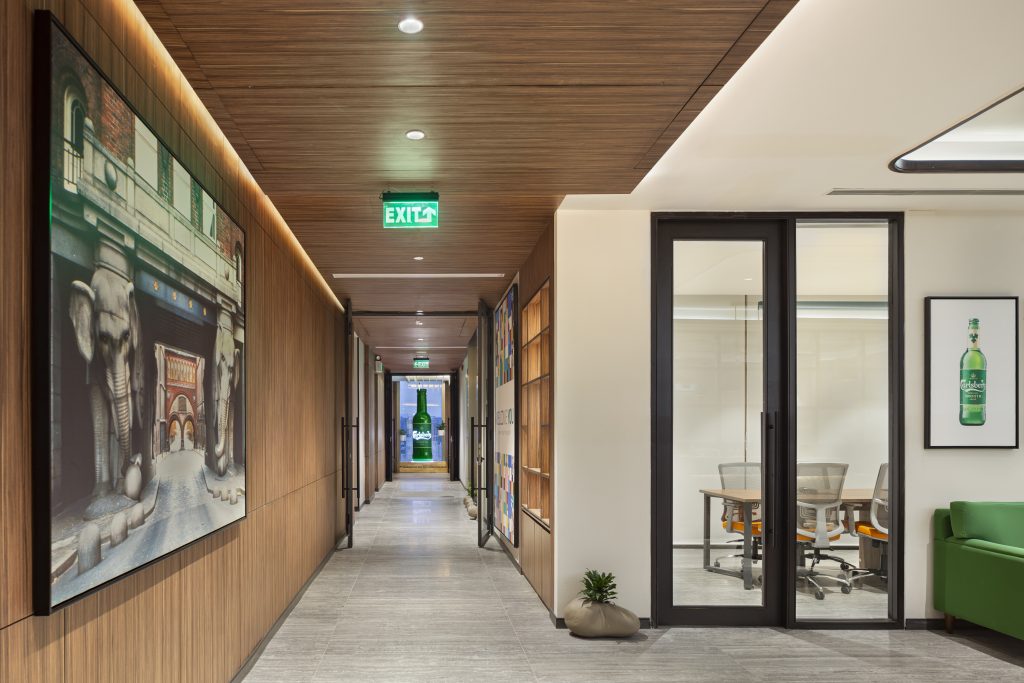
Design
Principal Designer: Rachna Agarwal
Architects: Anuradha Arora and Abha Arora
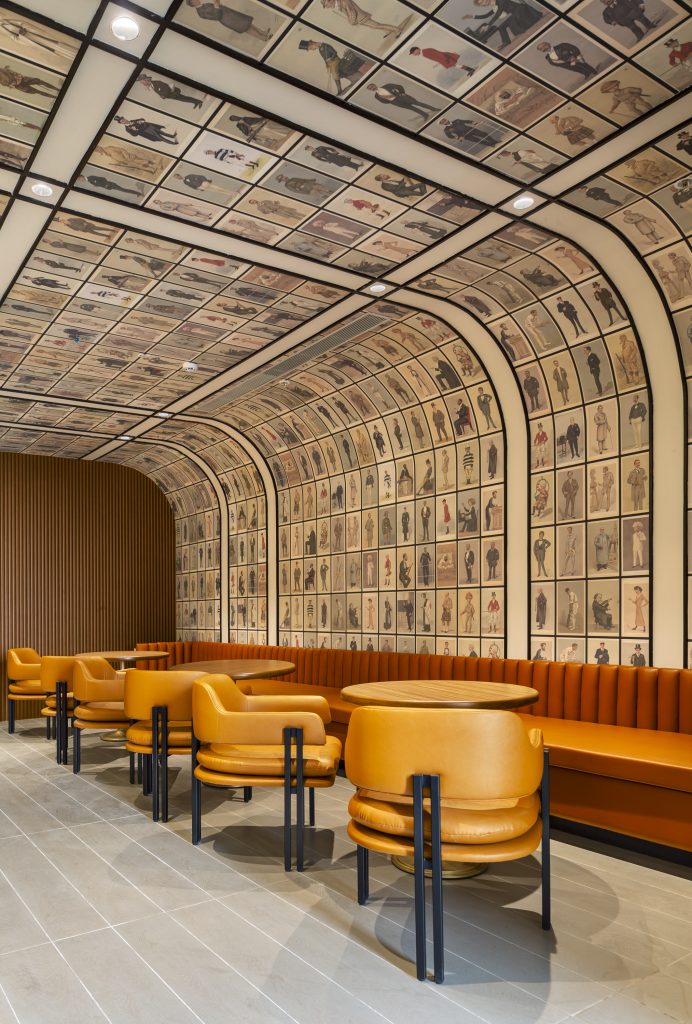
Photography
Studio Noughts and Crosses – Andre Fanthome


