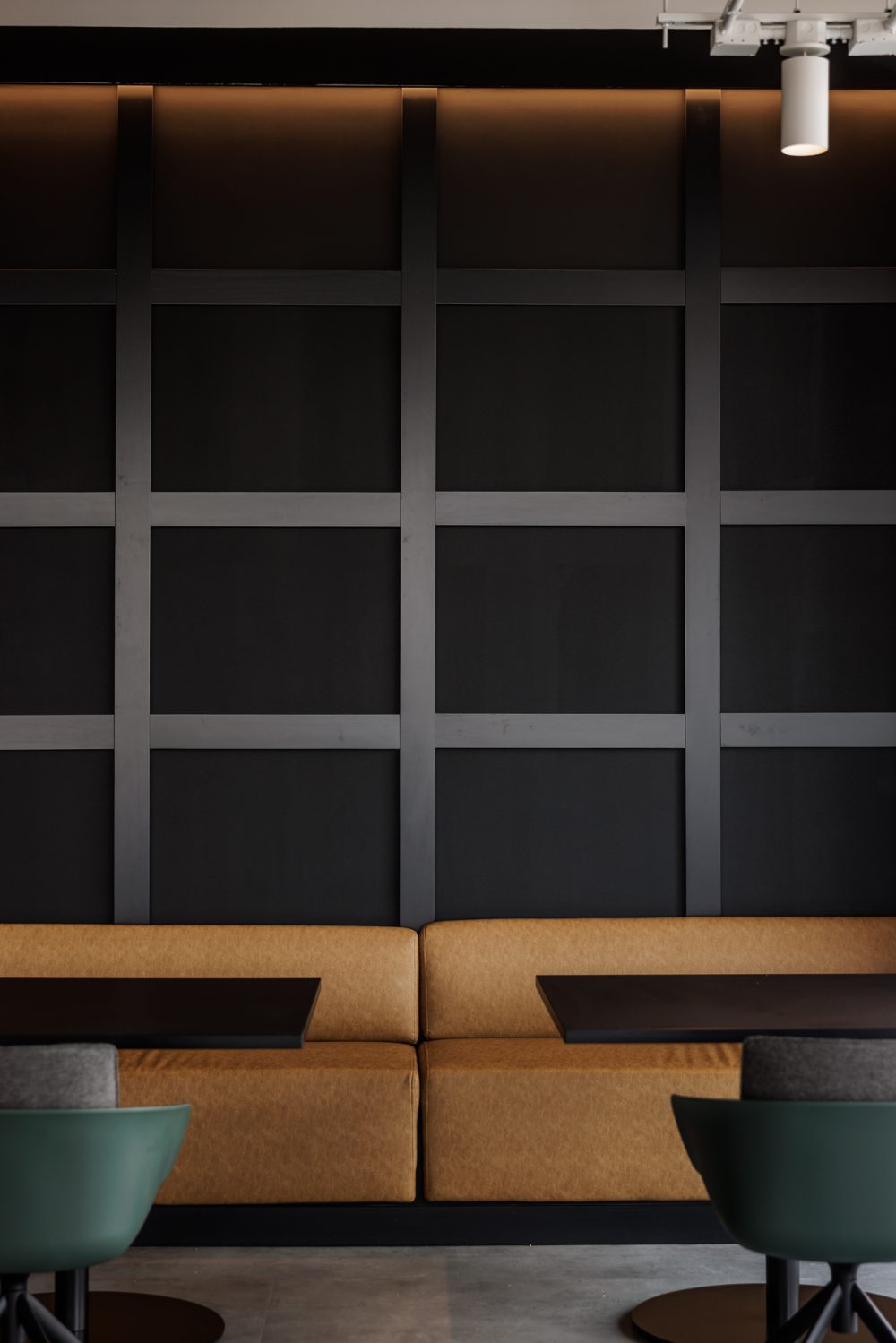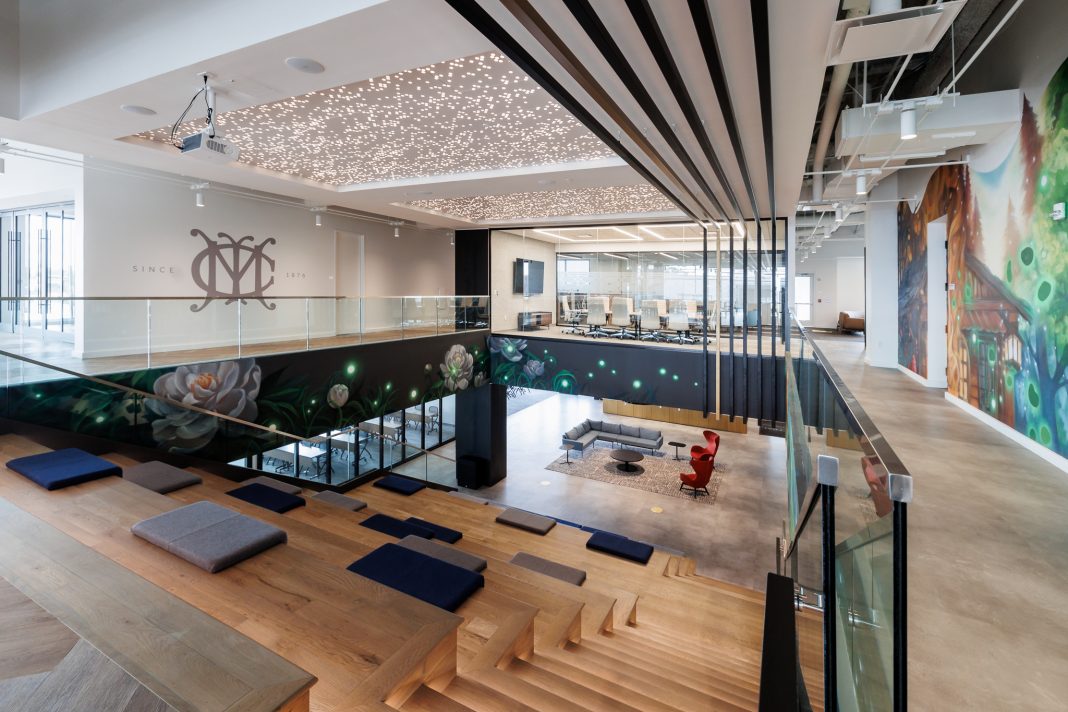2024 Next Work Environment Office Design People’s Choice Finalist Central Insurance looks to the future in their new Dublin, OH office while still honoring its rich history in fire insurance.
Project Overview:
- Design Firm: NELSON Worldwide
- Client: Central Insurance
- Population: 150
- Completion Date: July 2024
- Location: Dublin, OH, United States
- Size: 48,322 SF
Central Insurance (Central), a leading property and casualty insurer, has opened a new 48,322-square-foot office in Dublin, Ohio. Designed to accommodate future growth and engage with the community, the office boasts unique architectural features and a flexible, innovative design.
Throughout the design of the technology hub for Central, NELSON hoped to maintain Central’s almost century and a half history as the company looks to the future.
Project Planning
The design team worked very closely with the CEO, CFO, and Marketing Lead throughout the process. In addition, a larger team was engaged for the initial visioning session to establish goals of the project and key needs of the local team.
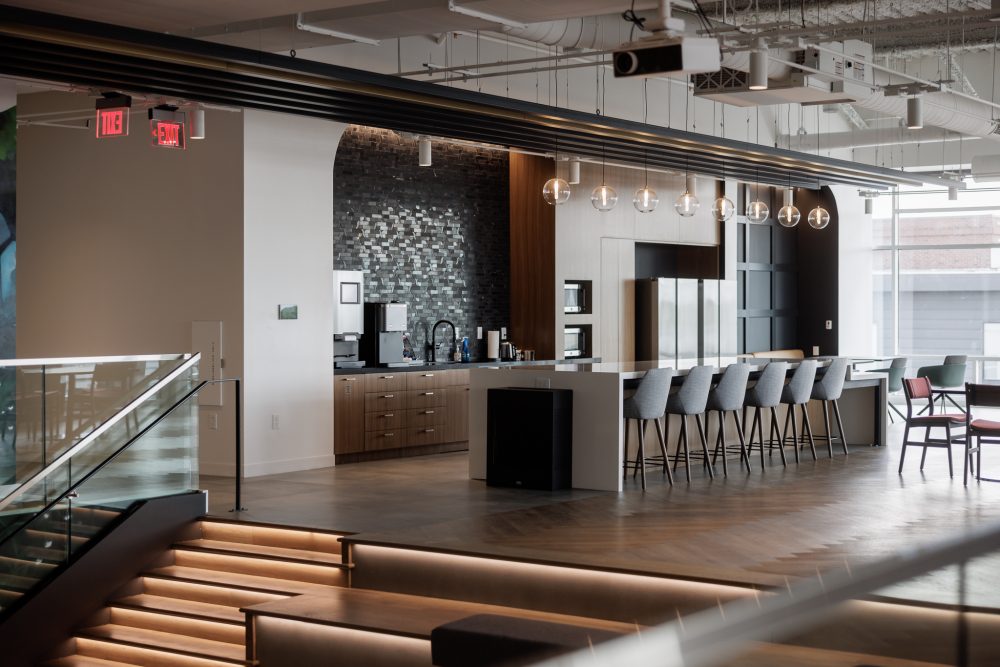
It was extremely important to support both the needs of the local employees through things like an IT help desk area, a charrette room, a game room for their card games, various wellness and lactation rooms but to also provide space for the local community to engage with the space and Central Insurance. That goal was realized in the design of the internal stair and stadium seating that were built in the heart of the shared space. This area took a lot of coordination with the developer, GC and engineering teams and is now the main feature of the space and can accommodate large meetings, presentations and events.
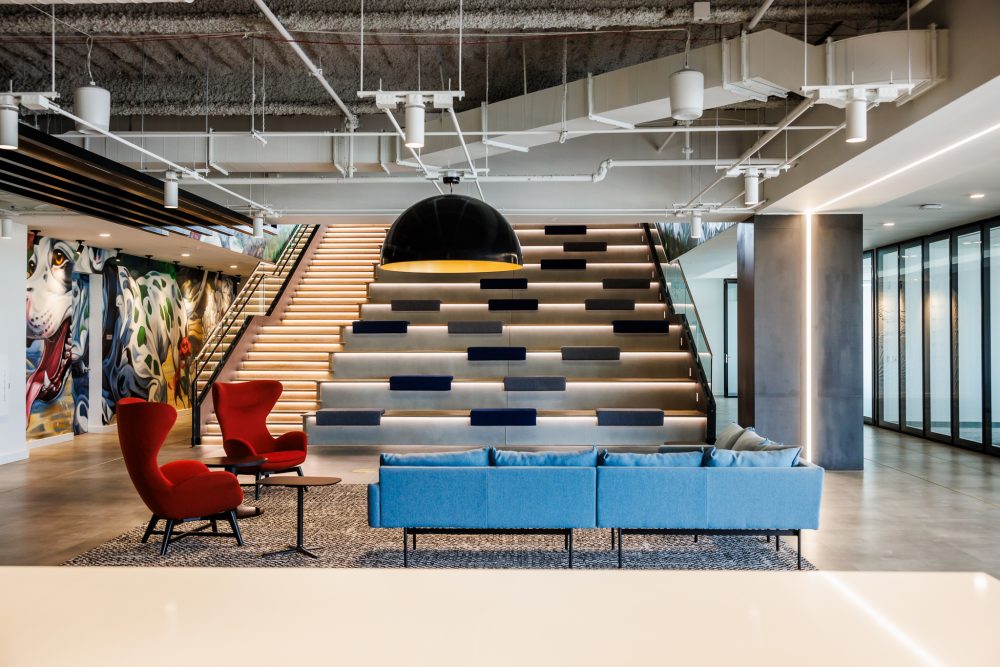
It was also important to share the story and history of the organization with both employees and guests. This was done through a variety of design features through NELSON’s environmental graphic design team in conjunction with the interiors team to make sure the space flowed seamlessly. Key considerations like metal inlay in the floor draw the visitors eye around the main floor area and past each of the key areas they talk about and celebrate the history of Central. The stadium stair creates a great backdrop for a beautiful mural, by a local artist, that touches on Central’s core value of providing support to their customers on some of their worst days along with their history in fire insurance, giving a nod to the fire artifact museum they have at their headquarters in Van Wert, OH.
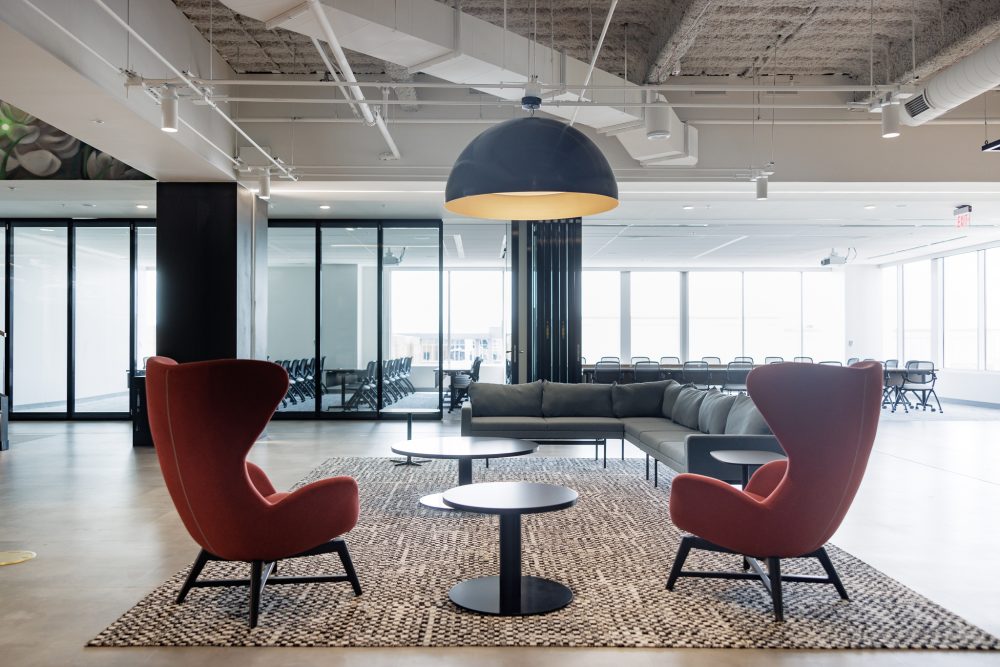
Project Details
As the primary technology hub for Central, this office needed to both honor their cherished history, dating back to 1876, and represent the company’s innovation in technology solutions. NELSON’s interior and environmental design teams achieved this by incorporating references to Central’s fire insurance roots and forward-thinking design throughout the office.
Key elements include a glass-disc wall to mimic colored glass of old fire extinguishers, a brass metal inlay in the flooring that guides you through the space, custom designed metal bars that run through the ceiling of both floors and connect the two visually (one bar is brass to hint at a fire pole), and wall coverings with hidden fire hydrants in the phone rooms that give a nod to Central’s rich history in fire insurance.
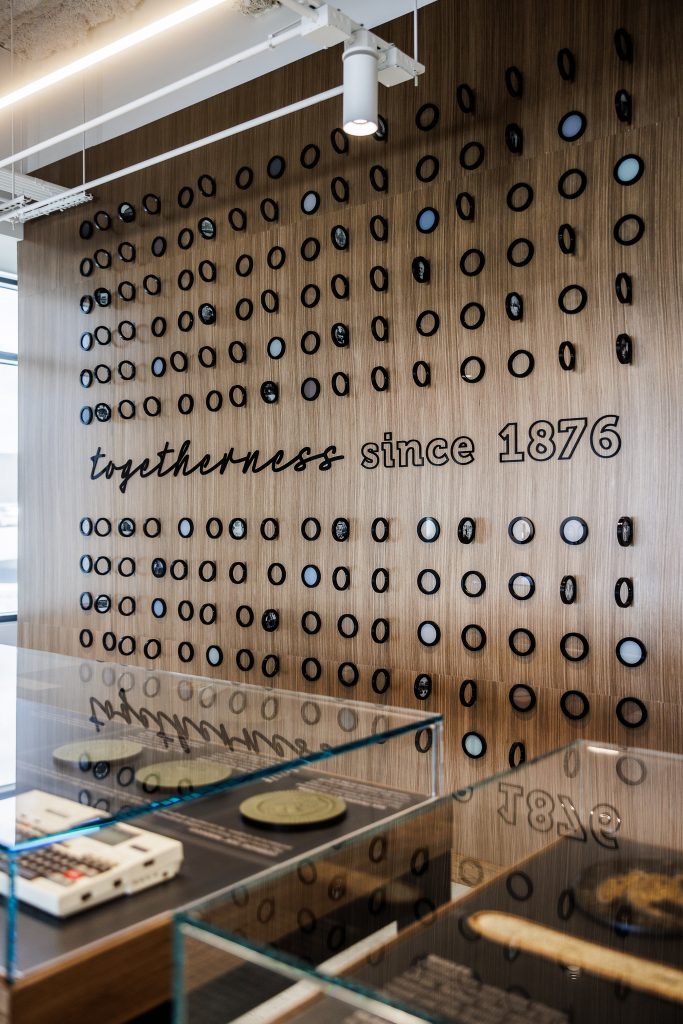
The use of raw materials, distinctive lighting features, and bold colors creates a modern feel while still honoring key moments in Central’s history. Another standout feature is a large, central mural by local Columbus artist Mandi Caskey, which beautifully pays tribute to the Central’s story and serves as a feature around the stadium stair with built-in lighting, for community members and employees to enjoy.
Employees also have access to various booths and collaboration areas, a large multipurpose room, a charrette room, a game room, a quiet zone, a meditation room and a lactation room, providing a diverse range of spaces to utilize throughout their day.
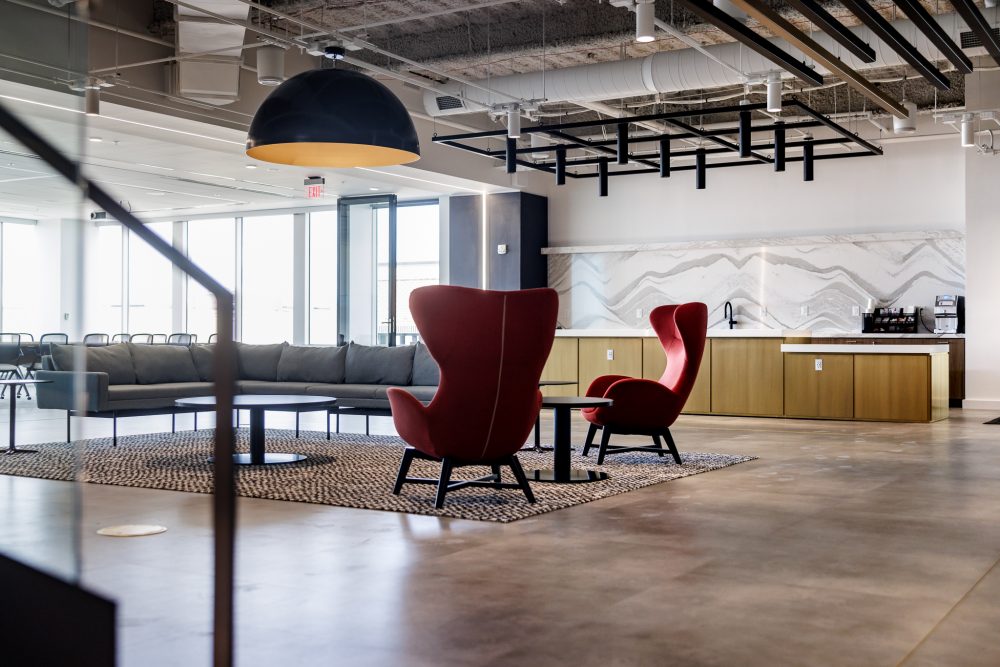
Products
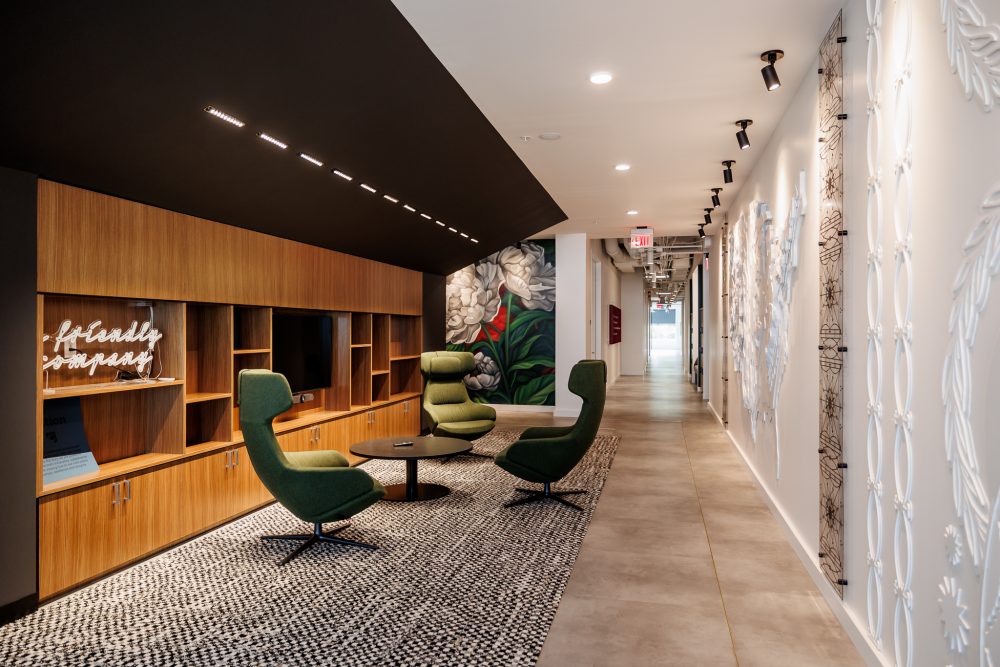
Overall Project Results
While Central did not have any difficult change management aspects, their employees were eager for a space big enough to fit their full teams. The most illuminating result was the way their agency partners responded to the space. When speaking to them at an open house, they greatly appreciated the nod to the firm’s history while setting the stage for the future. “They just don’t make offices like this anymore,” was a comment overheard at their agency open house.
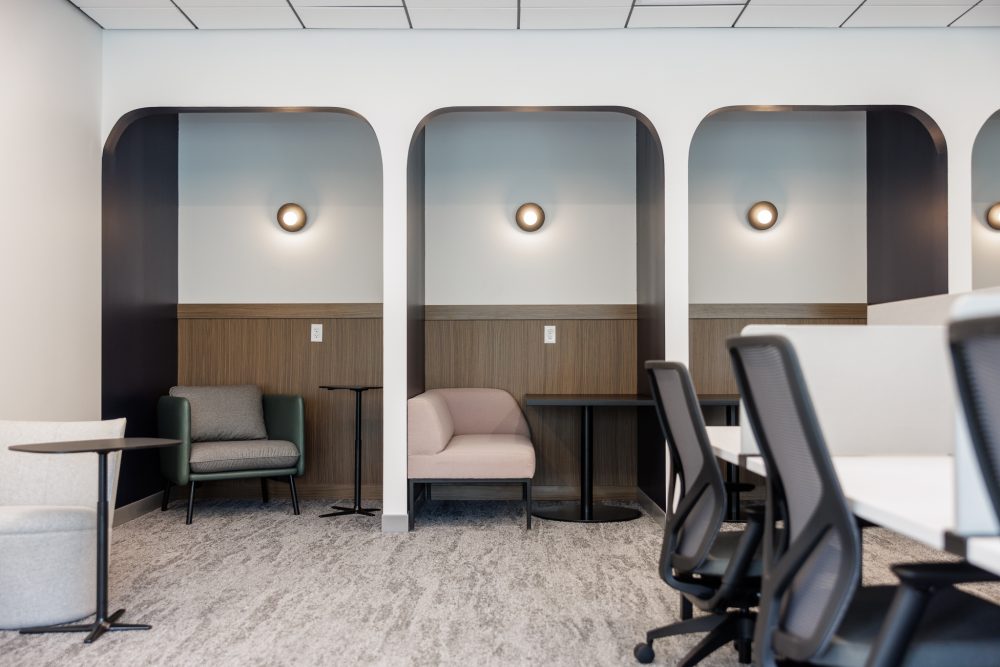
Contributors:
Architect/Interior Design/EGD – NELSON Worldwide
Developer – Crawford Hoying
GC – Brackett Builders
MEP/FP Engineer – M-Engineering
Structural Engineer – Thorson Baker & Associates
Furniture Dealer – IOS Inc.
Muralist – Mandi Caskey
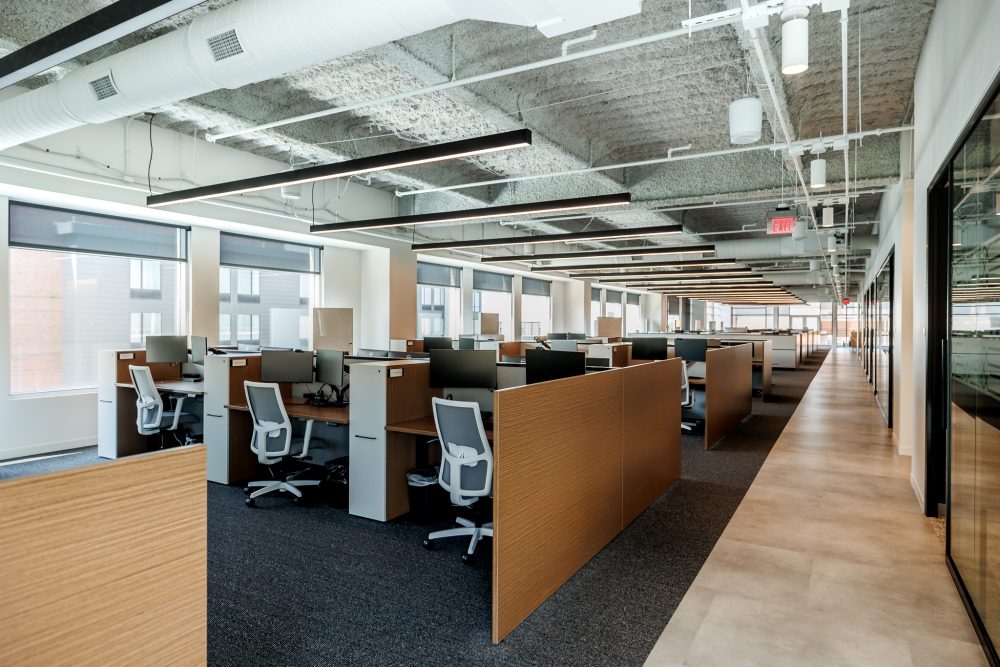
Design Team
Lauren Thompson
Jim Farabaugh
Photography/Videography
Alexander Abejuela
