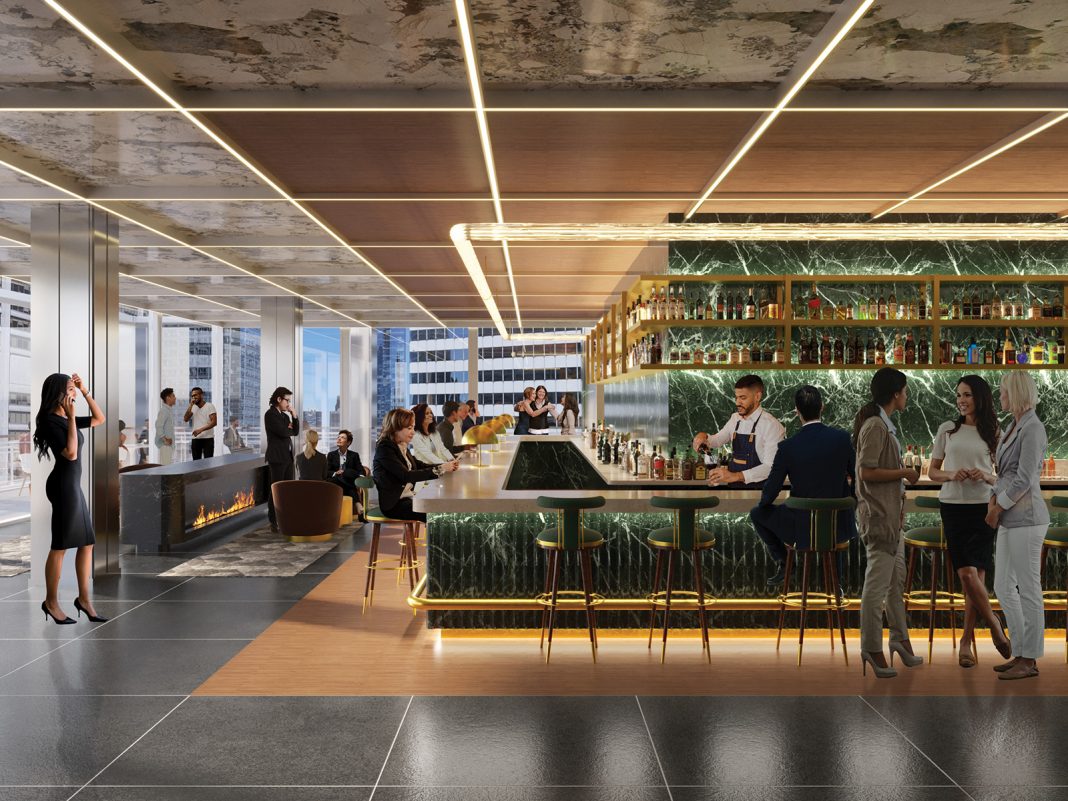Stantec leaders share eight ways to approach creative adaptive reuse in central business districts.
Downtown business districts in North America no longer get the 9-to-5 traffic they once did. The emergence of hybrid and remote work, aging 20th century office building stock, and relocation of previously stalwart tenants to newer confines has resulted in an activity drain in central business districts. Many older office buildings are experiencing declining occupancy. This leaves building owners with the question of what to do with an excess of available space — and city planners and developers looking for solutions to invigorate these districts.
Meanwhile, housing affordability is a persistent issue, especially in urban cores. There is, however, a popular desire to experience authentic places with history and culture that these districts can tap into.
Can we repurpose these buildings to serve the city’s changing needs? Under the right conditions, yes. The answer lies in thoughtful and creative adaptive reuse.
In Chicago, we are designing the 740,000-square-foot Monroe Hotel and Residences in the former BMO Harris Bank headquarters, a 24-story landmark in the heart of the LaSalle Street Historic District. Our recent work in Chicago’s Loop exemplifies the possibility of design for transforming downtowns. And in Columbus, Ohio, we have designed a mixed occupancy conversion of a 24-story modernist office tower at 155 E Broad Street called Preston Centre.
With these experiences in mind, here are eight best practices we endorse for taking on downtown building repositioning.
Embrace authenticity.
The authenticity of historic buildings is something that you can’t replicate. You can’t build a historic building. For the Monroe Hotel and Residences, we were given two historic towers to work with—the classical, original 1910 Harris Bank & Trust building and a 1958 steel stainless steel and glass addition in the style of Mies Van Der Rohe. Our design needed to celebrate these buildings and connect the new uses of the buildings to the public’s passion for Chicago’s architectural heritage. The result is a design that preserves and celebrates the facades of the towers, while incorporating contemporary features and suitable amenities. New programming accents the building’s attractive heritage. The Monroe Club, formerly a mid-century private club, will be reimagined on the penthouse floor and hotel guests will enter through the Harris Bank’s spectacular, century-old lobby.
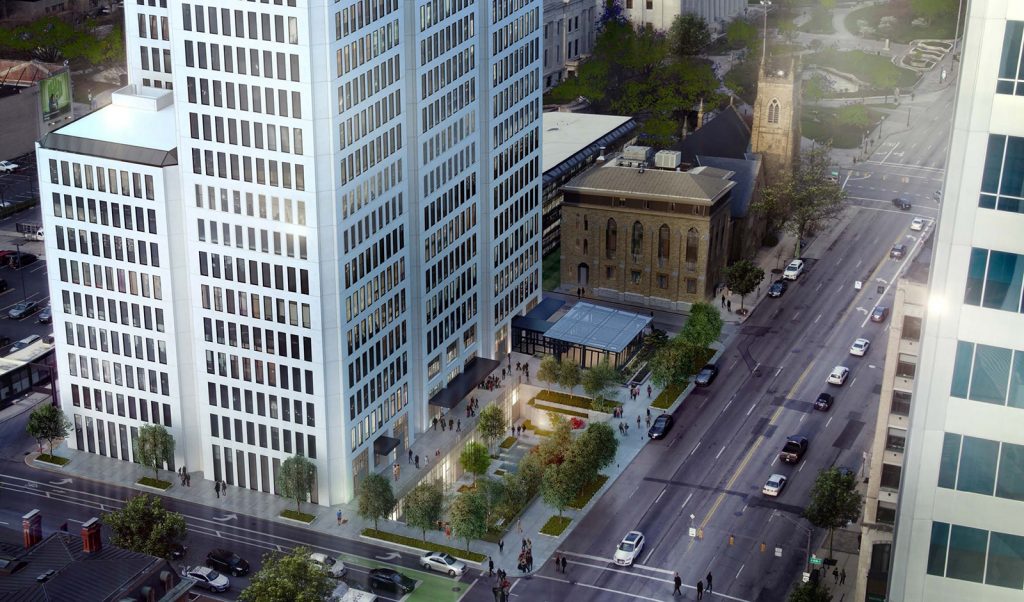
In Columbus, the client’s admiration for 1970’s tower’s Italian travertine-cladding and passion for the city itself inspired the office tower reuse project. The client and team prioritized the building’s architectural character and presence in Columbus’ urban core. Its façade was not to be altered or penetrated. And we evaluated project updates on how they celebrated the building and fostered a connection to the street level. Preston Centre will include 105 residential units, 170,000 square feet of office space, plus ground-floor retail. Neighboring the historic Trinity Episcopal Church, this mixed-used project is intended to bring vibrancy to the city’s downtown.
Pivot to new uses that meet demand.
North American cities are struggling to meet the demand for affordable housing. And downtown workers often face long commutes from the places they can afford. Cities are responding. Austin, Texas plans to create 60,000 units of housing for those making less than 80% of the median family income. Our original idea for the former financial services office building in Chicago was to combine new residential floors with renovated office spaces in a multipurpose building. But the market conditions showed our client that a better fit would be a residential and hotel combination.
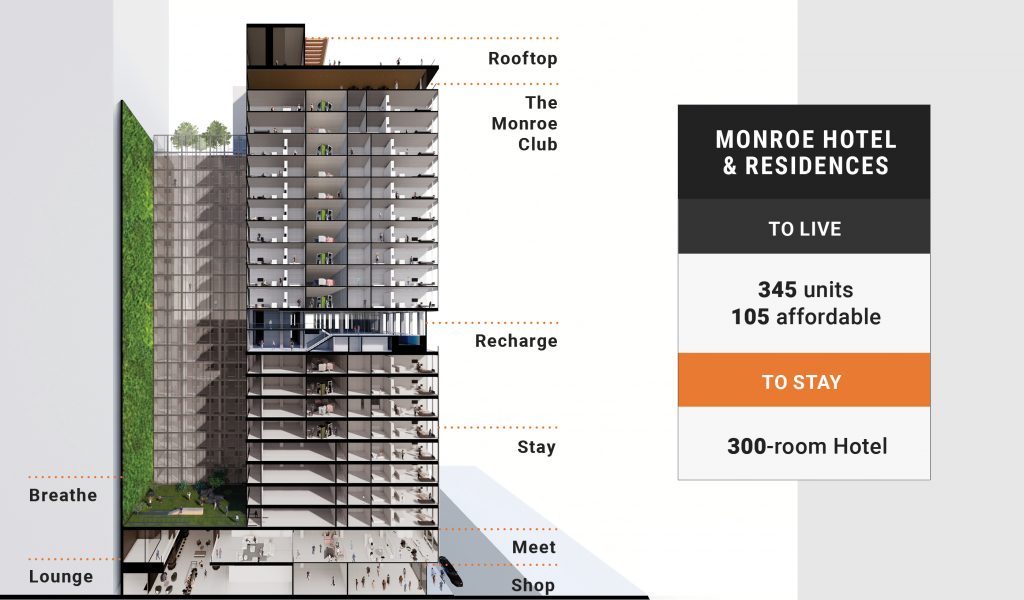
Affordable apartments on or near LaSalle within Chicago’s Loop are scarce. Designing for the whole building allowed us more freedom to approach design for the combined towers. We designed the Monroe Hotel and Residences with 345 apartments on its upper floors, of which 105 apartments will be set aside as affordable for tenants with income at an average of 60% of the area median. The Monroe offers downtown workers a short commute and immediate access to a walkable urban lifestyle.
But the building is simply too big to be 100% residential. With our client’s experience in hospitality, a hotel emerged as the best option for reuse of the lower portion of the building. An approximately 300-room hotel will occupy the first 11 floors with a ground level fine dining restaurant plus a rooftop bar with swimming pool.
Revitalize downtown areas.
Office vacancies in the U.S. reached a record-breaking 19.6% at the end of 2023, according to Moody’s Analytics. The ongoing decline in office space occupancy initiated by “flight to quality,” and accelerated by the pandemic and advanced by work from home, has left many older CBDs with shuttering restaurants and struggling retail.
Converting aging, run-down office buildings to residential apartments offers new life to these districts. And the economic ripple effects of infusing CBDs with new residents should extend beyond the 9-to-5 workday, a potential boon to retail and services and downtown economies in general.
Ideally, the greater residential density will be followed by public amenities (schools and parks) and commercial ones (grocery stores). This allows people to live, work, and eventually play in the same neighborhood.
For many downtowns, converting surplus office space to meet the need for residential apartments in business districts through adaptive reuse is a natural fit. It’s catching on. The number of office-to-apartment conversions in major cities has risen from 12,100 in 2021 to over 55,000 scheduled for this year, according to BisNow.
Turn physical challenges into opportunities.
We know from experience that surprises sometimes lurk inside older buildings—in their materials, obsolete systems, and inefficient layouts. But they also may offer us space to program and create the dynamic, mixed-use environments that today’s cities need.At the Monroe Hotel and Residences, the reimagined building will get upgraded, high-efficiency systems for cooling and heating. These new compact systems will leave us with superfluous mechanical spaces that we can repurpose as amenities. For example, we are transforming the former mechanical penthouse from the bank headquarters into a lounge with an outdoor deck and pool for hotel guests. And we repurposed two entire former mechanical floors for apartments. Our design solution for the Chicago conversion also takes advantage of three levels below the building for adaptive reuse with 130 valet parking spaces for residents and guests. Elsewhere, the building’s character offers aesthetic opportunities in reuse that would be cost prohibitive in a new building. The stunning midcentury building offers full-height glass and spectacular views for residences.
Be bold and visionary.
Adaptive reuse designs should do more than meet basic market requirements, it should inspire.
In Columbus, our collaboration with the client resulted in a design which reaches out to the streetscape with a landscaped plaza featuring a Japanese-inspired sunken garden, waterfall, and pond that will be open to the public daily. The new mixed-use building will feature a glass-enclosed fine dining destination. These details are designed to enhance the character of the neighborhood and bring new dynamism to the city’s downtown. Preston Centre will eventually connect to a large-scale redevelopment of downtown Columbus that includes a park inspired by New York’s High Line.
Throughout the interview and design process for the Monroe project, the client responded to the strength of our vision for the building and the district itself. We envisioned a building where life happens, a place for live/work/play, in a district that has all the elements of a 24-hour city. Our design activates the rooftop deck and atrium spaces as new destinations for the public.
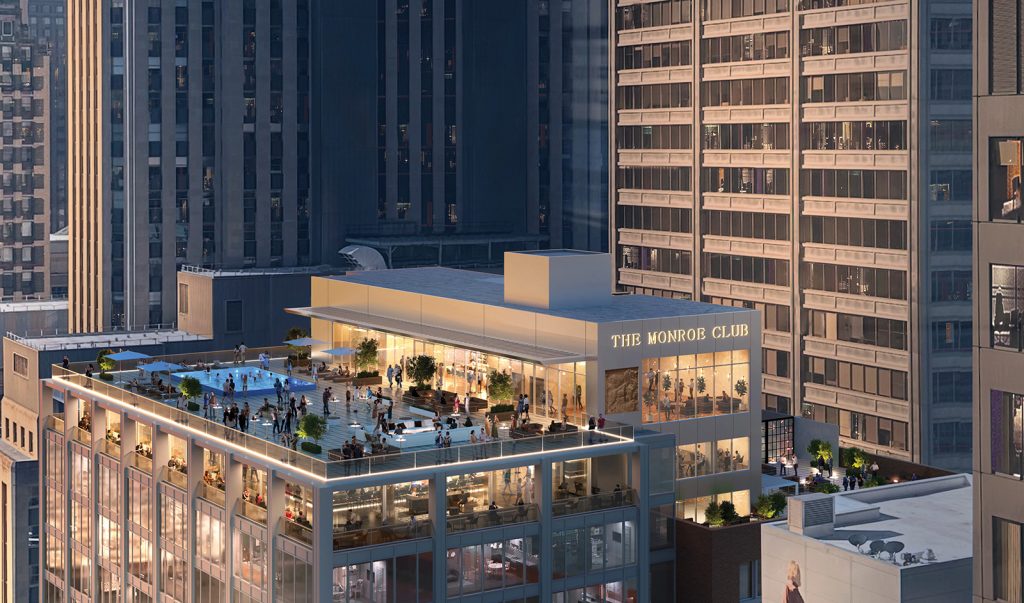
One challenge was reconciling the building’s previous use with its new role. While office interiors don’t require windows in every room, residential units do—for light and ventilation. We created a courtyard within the building to deal with the large floor plates and bring natural light and ventilation to the center of the building. Our design carves a 60×70-foot courtyard, 19 stories tall, with a full-height feature wall into the building without altering street-facing facades. The new apartments and hotel rooms have access to fresh air and daylight and views into the verdant interior courtyard.
Select the right building.
Building repositioning projects are a complex endeavor in today’s environment. To succeed, a project must make financial sense and offer space that meets market needs in an appropriate location. It must offer return on investment. Some buildings make better candidates than others, usually those where little modification is required. Look for buildings with windows on four sides, smaller manageable floor plates, well placed stairs and elevators, and façades that won’t require significant renovation. For older buildings, historic landmark status can provide tax credits. And the architectural beauty and character of a historic building has a charm that is difficult to replicate.
For the Monroe Hotel and Residences, we had to design apartments with the dimensions and amenities that were appropriate to Chicago’s residential market. We laid out the residential floors efficiently with units sized so they could be priced attractively.
Suburban office properties are stressed as well, often vacated, or left with extremely low occupancy. Unfortunately, these properties don’t have the inherent walkability, neighborhood amenities and access to public transit found in CBDs. Thus, their value for conversion to residential rarely makes financial sense.
Minimize carbon emissions.
By its nature, a large-scale building reuse project has fewer associated carbon emissions than a conventional new building with demolition. Additionally, CBDs have excellent access to public transit, reducing the need for parking, and creating more housing within walking distance of areas with the highest density of jobs. The walkable nature of these conversions reduces emissions, too.
At the Monroe Hotel and Residences, we are saving a vast quantity of the embodied carbon spent on the materials and construction for the two towers, in their glass, their steel, their masonry, and their foundations. We didn’t take the project’s sustainability for granted. Whenever possible, we continued that low carbon approach throughout the design for reuse.
Embrace incentives for adaptive reuse.
The significant costs associated with most conversion projects necessitate incentives and/or subsidies to help developers pencil out their proformas.
Few North American cities are incentivizing the office conversion. Calgary’s Downtown Calgary Development Incentive Program offered grants of up to $15 million per project for office to residential, hotel, school and performing arts center conversions.
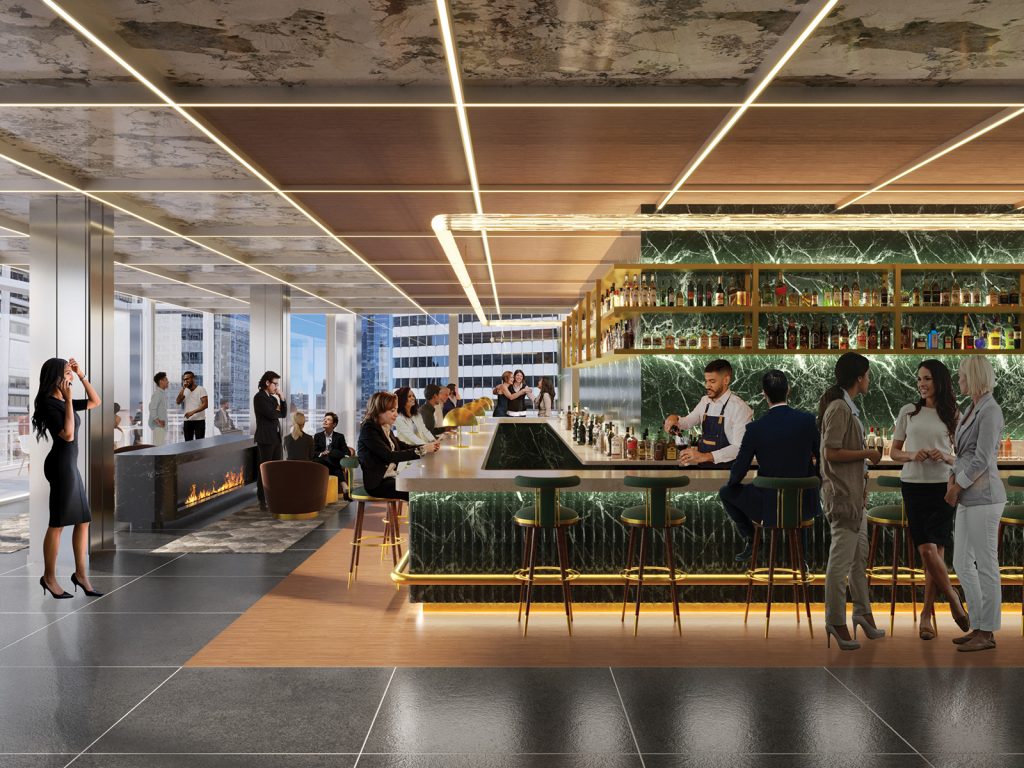
At the Monroe Residences, we assisted the client in seeking financial incentives the City of Chicago made available to promote creative conversion of office buildings through its LaSalle Street Reimagined program. The program offers financing to qualifying residential projects consisting of 30% affordable units. Some cities are resorting to fast-track entitlements and other support hoping to pave an easier path for developers.
In mature downtown areas, zoning and entitlements can present lengthy and challenging obstacles for reuse projects. New York City, for example, has age restrictions on buildings changing use from office to residential. Cities like Chicago, however, have inherently flexible zoning codes based on high density mixed-use to speed approval.
Adaptive reuse of an aging office building is a delicate balancing act. If we can design them for new purposes that resonate with the marketplace, we can give these important places a second life. Twentieth century buildings can meaningfully contribute to the revitalization of our downtown neighborhoods.

