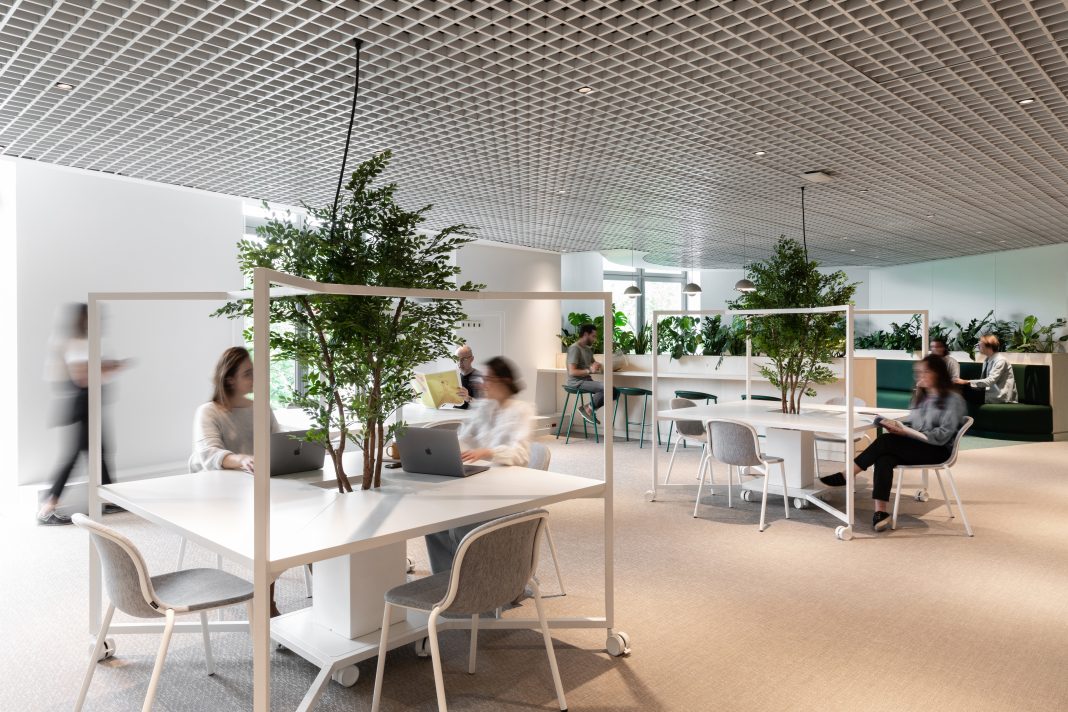Gensler helps client Korn Ferry implement unassigned seating for the first time in their Paris, France office.
Project Overview:
- Design Firm: Gensler
- Client: Korn Ferry
- Completion Date: 2023
- Location: Paris (8th arrondissement), France
- Size: 1500m2 (16,145 sq ft)
Gensler has designed a new office space for consulting firm, Korn Ferry in Paris. Gensler’s approach involved a meticulous exploration of design elements, utilizing a natural and vibrant color palette to reimagine the space whilst keeping intervention to a minimum. Gensler collaborated with Korn Ferry to reimagine a workplace that creates a dynamic environment in harmony with nature and their employee’s needs.
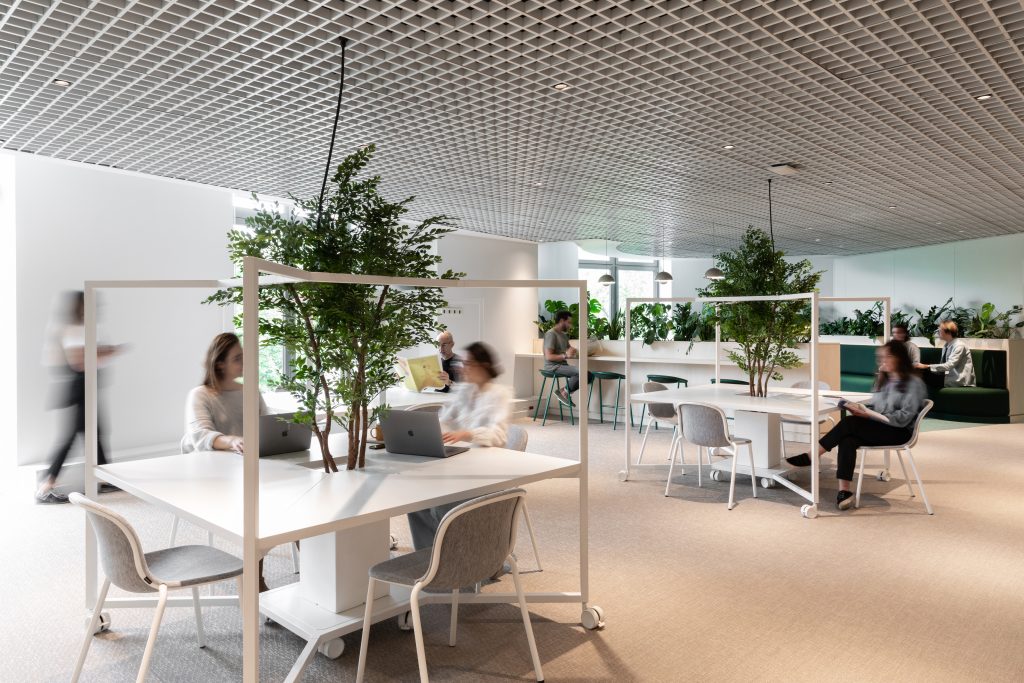
The core of the project revolved around the integration of public and private spaces, all converging at the heart of the workplace, where an inviting reception area takes center stage. Serving as a display for the Korn Ferry brand, the space boasts a professional atmosphere that fosters a sense of community and belonging. This project was the impetus for the client to embrace an unassigned seating model for the first time, and so to ensure the space still catered to all working needs, a diverse array of enclosed rooms were introduced, providing employees with the privacy and confidentiality required for meetings and focused work.
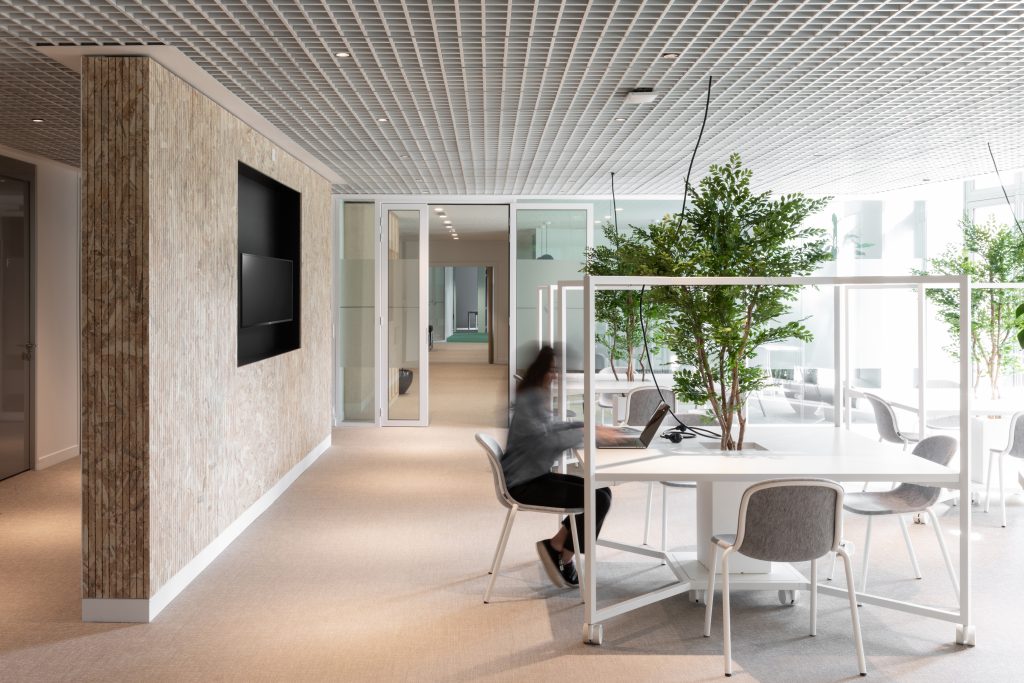
Project Planning
All construction work was conducted whilst the site was occupied by the client. As such, the Gensler design team established a phasing strategy to minimize disruption to Korn Ferry’s business, which is sensitive from a confidentiality and client experience standpoint.
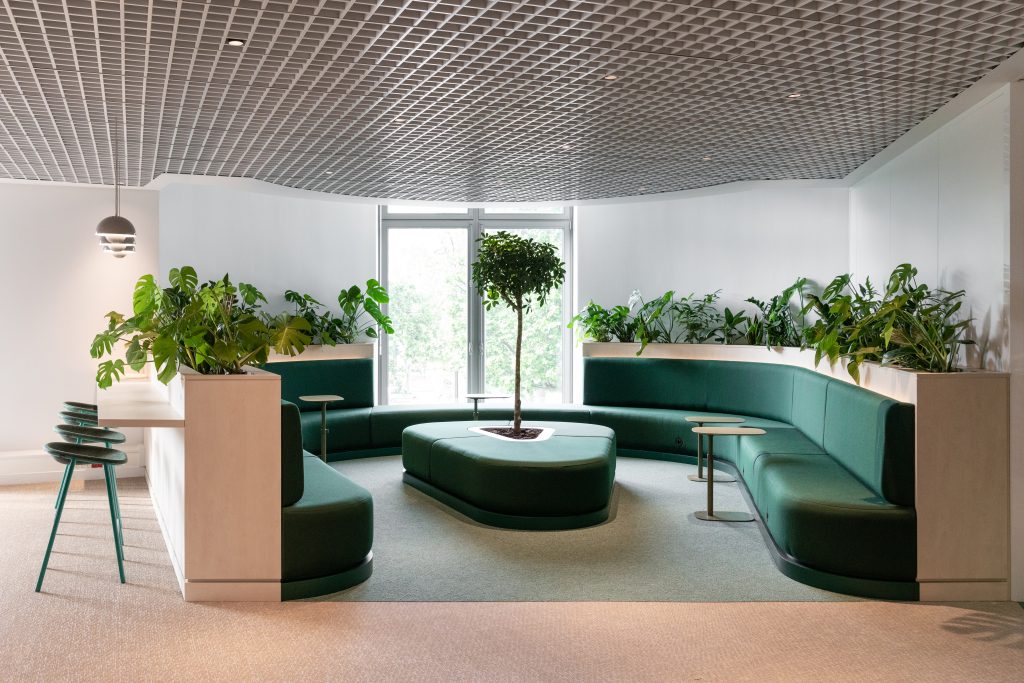
Project Details
Maintaining Korn Ferry’s commitment to environmental sustainability, the Gensler design team harnessed innovative, cost-effective, and eco-friendly materials, as well as lush greenery for a tranquil ambiance throughout. The design deliberately minimized extensive architectural interventions to ensure cost-effectiveness and sustainability without compromising functionality. The mindset of “creative frugality” meant leaving 55% of the existing partitions in place, and strategically removing walls where it would have the greatest impact on the quality of experience.
The prior layout was entirely cellular and hierarchical, and so walls were removed where access to daylight would be significantly improved, or if they were blocking views over the Champs-Élysées. The design preserved 77% of the existing ceilings, replacing only a portion in the heart of the space. Where ceilings were left, painted color blocks were applied to help signpost collaborative areas without enclosing them. Finally, 88% of the existing furniture was reused in the final project.
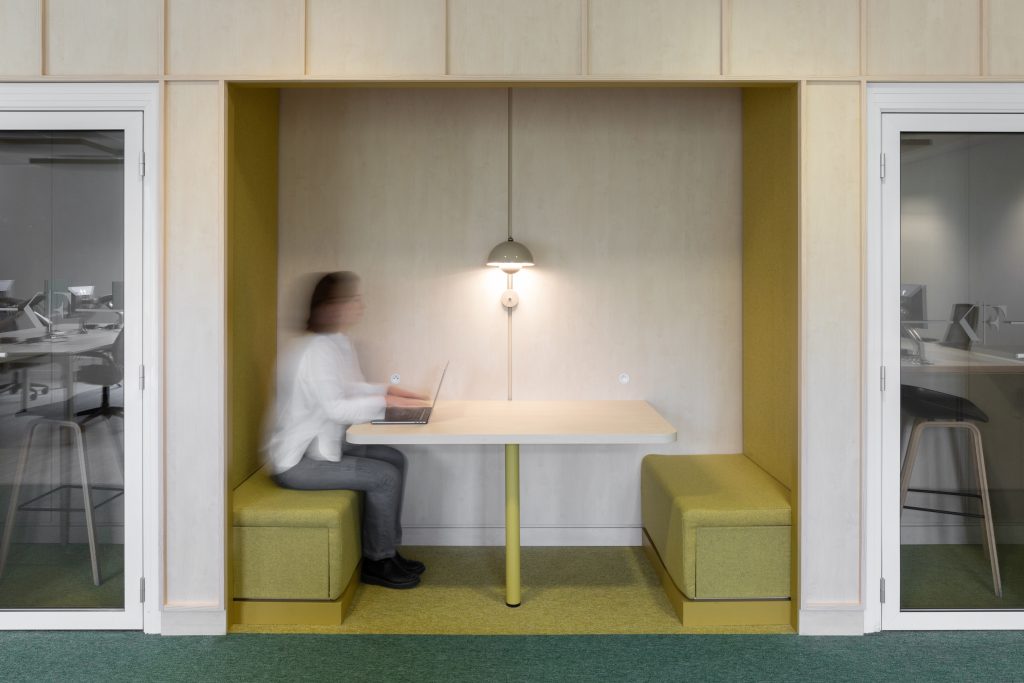
Products
Reused Furniture:
- Humanscale chairs
- Vitra eames chair + tables
- Steelcase storage units + workstations
- Hay stools
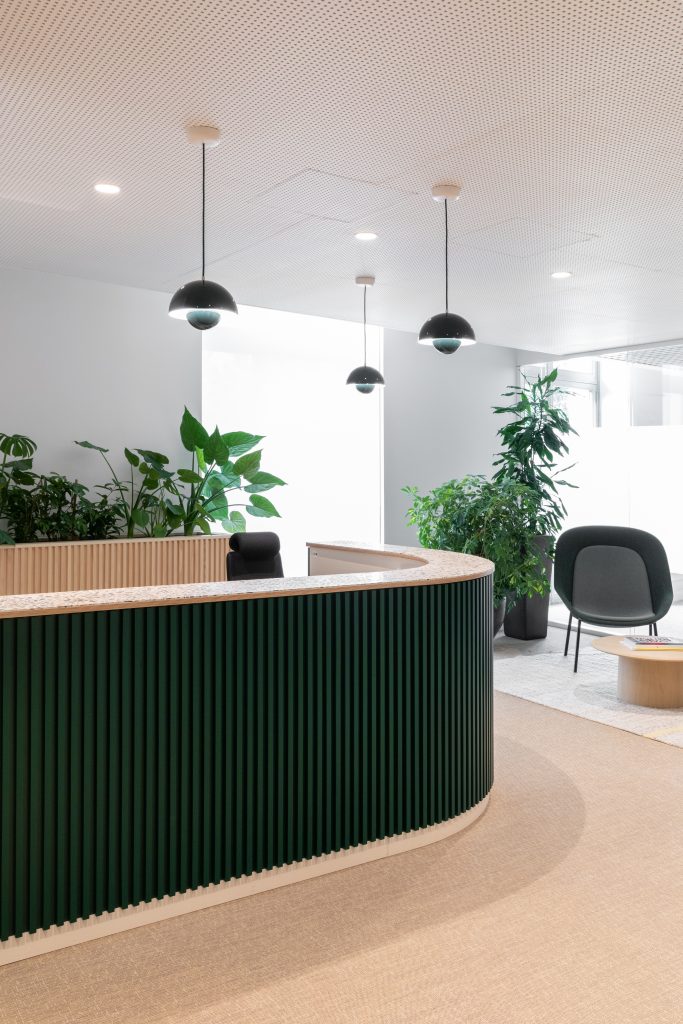
New Furniture / Equipments:
- De vorm chairs Chairs | category | Products | De Vorm
- Fantoni tables Hub – Fantoni SPA
- Akaba meeting tables Tknika Collection – Akaba
- Pattio nota tables Nota – esPattio
- Muuto table Linear Wood Table | Scandinavian materiality
- Bla Station pouf/bench Products – Blå Station
- GAN rug Reversible – Gan Rugs
- Wood mobilier trash units Poubelle de tri sélectif design et mobile avec 2 ou 3 compartiments.
- Castalie water fountain Entreprise : proposez une eau filtrée à vos collaborateurs
- Jura coffee machine Machines à café expresso avec broyeur silencieux – JURA – JURA France
- &Tradition suspended light/ sconce Lighting – &Tradition
Materials:
- Egger laminate
- Foresso countertops
- CESI tile
- Rohi textile
- Kvadrat textile (seating + acoustic panels) + curtain
- 2tec2 flooring
- Interface carpet
- Partena glass doors and partitions
- Litt metal ceiling
- Siniat Pure Bel solo wood fiber panels
- Placo Saint Gobain perf ceiling
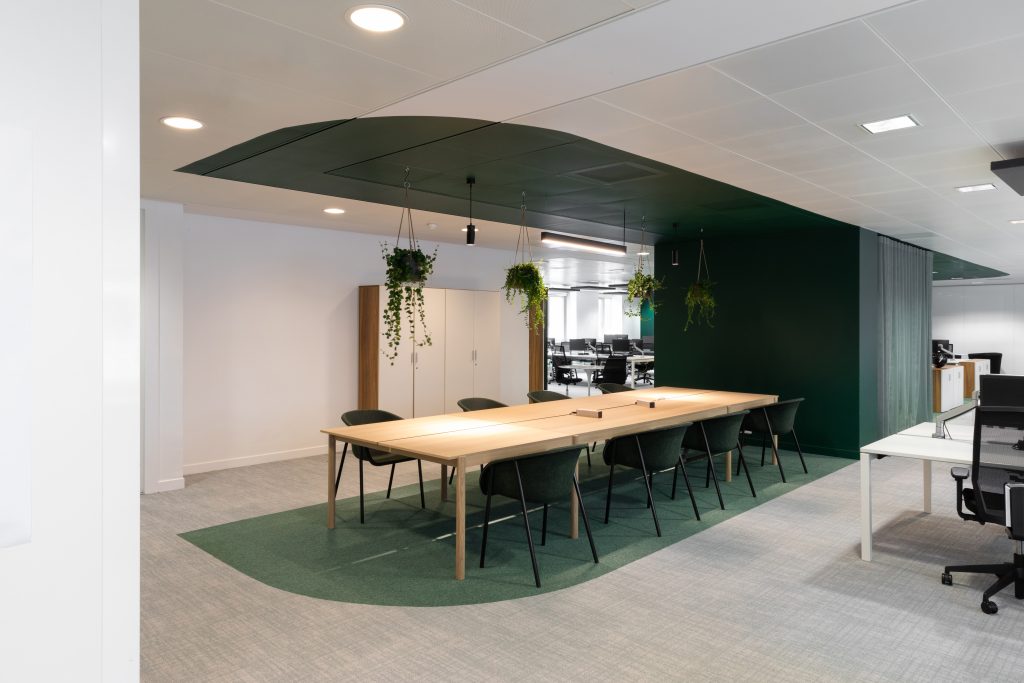
Contributors:
Gensler + Sinfonic (Contractor)
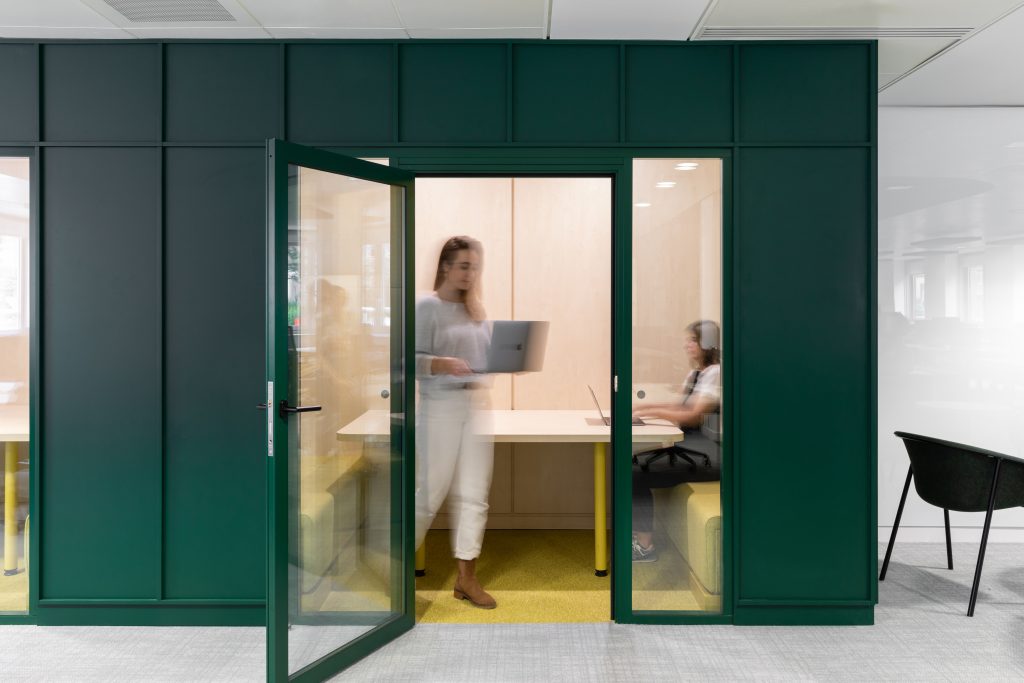
Design Team
- Philippe Paré – Managing Director and Principal, Gensler Paris
- Inès Paumelle – Designer, Gensler Paris
- Jean-Pierre Bouanha – Technical Director, Gensler Paris
- Berenice Brigaud – Strategist, Gensler Paris
- Maxime Faure – Associate, Gensler Paris
- Estelle Schurer – Sustainability Analyst, Gensler London
Photography
Bertrand Fompeyrine


