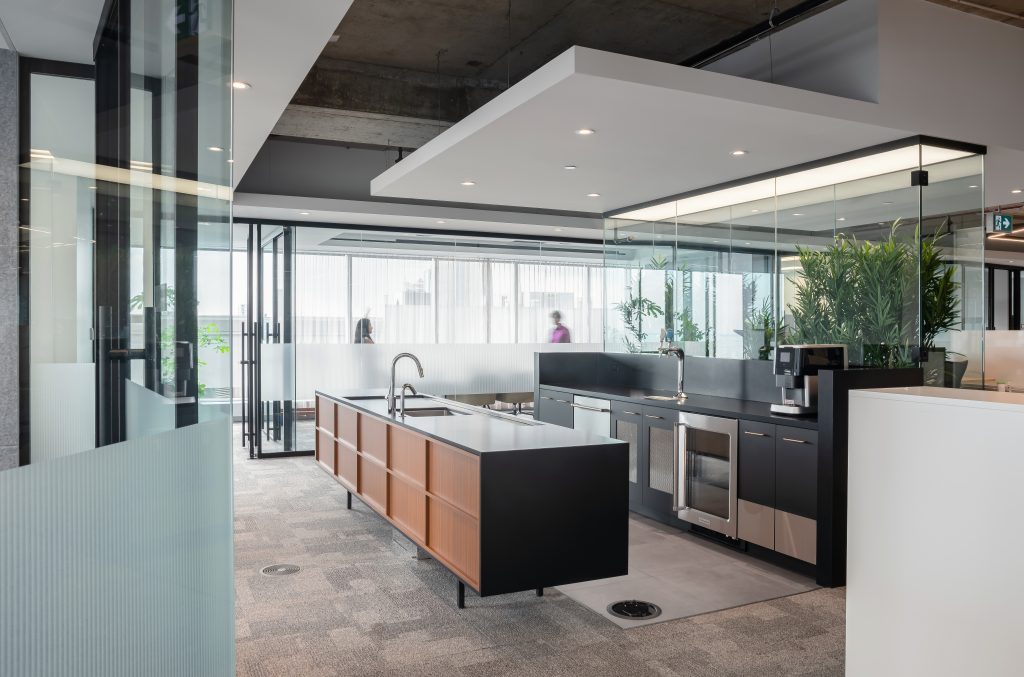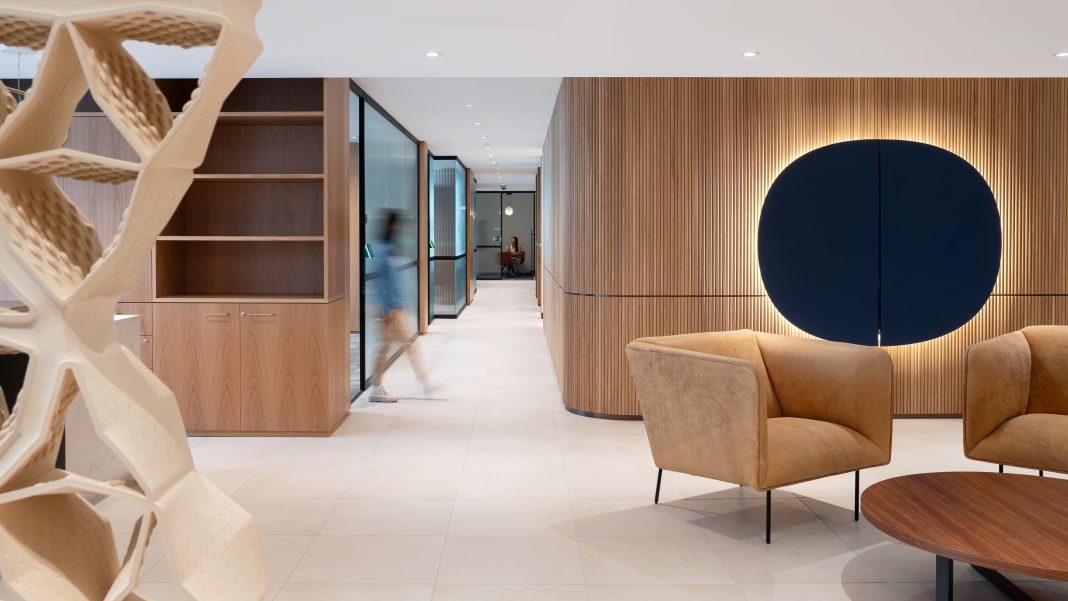SDI Design helps IMCO create employee unity through their real estate consolidation into a new Downtown Toronto space.
Project Overview:
- Design Firm: SDI Design
- Client: The Investment Management Corporation of Ontario (IMCO)
- Completion Date: 2022
- Location: Toronto, Ontario, Canada
- Size: 66,000 sq ft
The Investment Management Corporation of Ontario (IMCO) has recently completed a large renovation project that aimed at bringing its employees from three offices into one multi-functional space located in Downtown Toronto at 16 York Street.
Prior to the design development phase, the design team was part of the site selection process. Through surveys and focus group sessions, it was determined that bringing employees under one roof would optimize collaboration, drive efficiency, and spur innovation.
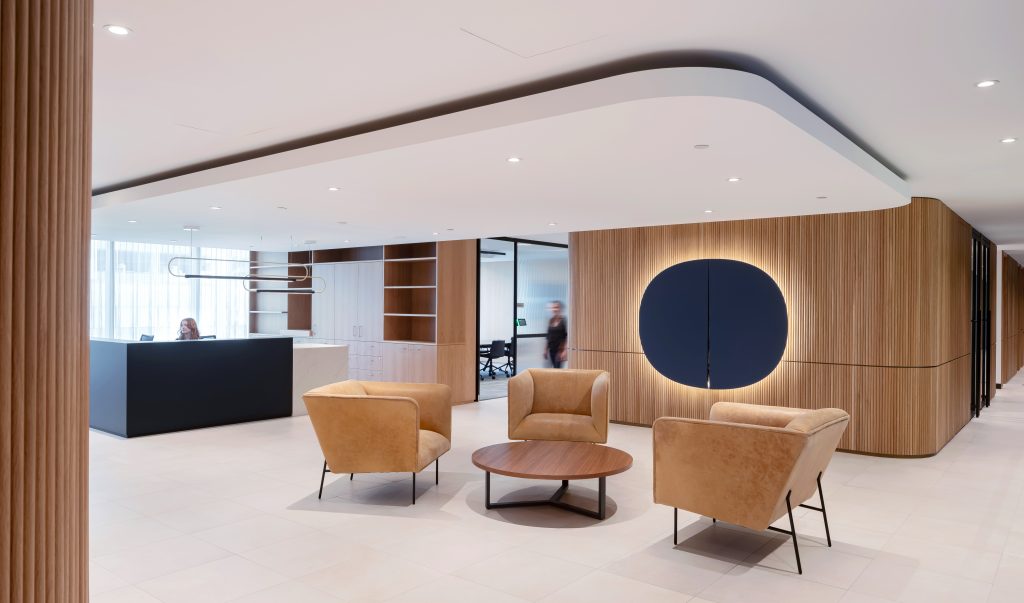
Thus, the work emphasized the importance of creating a beautifully designed workplace that is both sustainable and flexible, while still capable of addressing diversity and inclusivity and supporting employee wellness. The goal was to create a consistently high-trust workplace experience for everyone, no matter who they are or what they do for the organization.
Working with IMCO’s leadership team, the design also aimed at transforming the client’s way of thinking and flattening the hierarchical culture by reducing the number of private offices and standardizing the type and size of workspaces. Standardization plays an important role in promoting cross-function accessibility and fostering a sense of equality and shared identity, contributing to cohesion within team members.
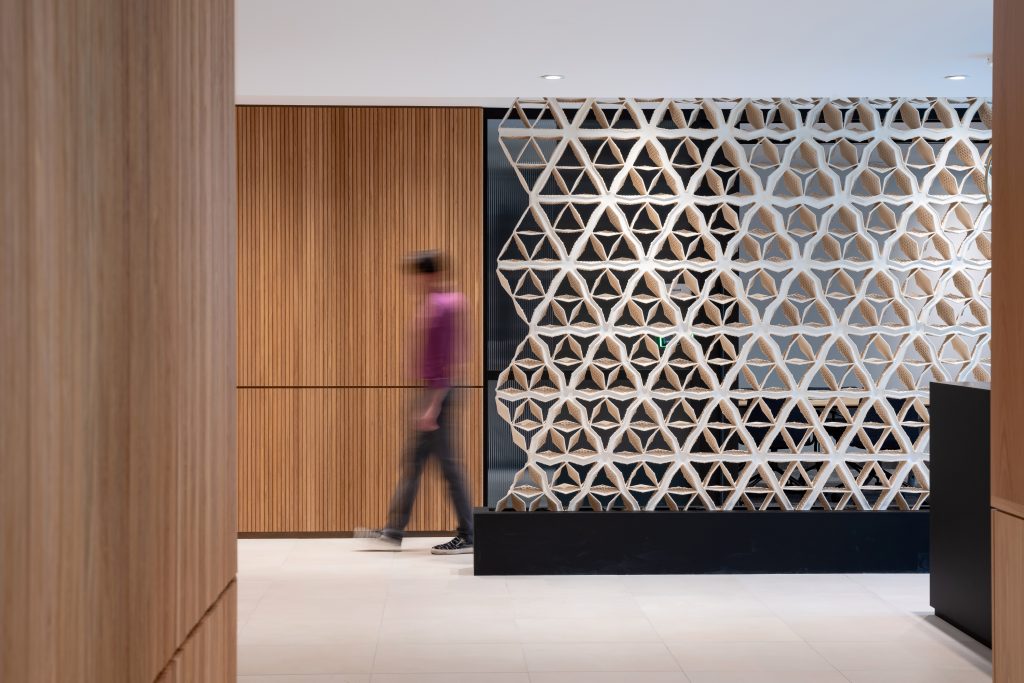
For example, the design team incorporated the concept of “third place” – spaces that mimic work-related activities in public spaces like parks, hotel lobbies, and cafes – to support flexible and hybrid work. Examples include the “living room” reception area, lounges surrounding the interconnecting staircase, “greenhouse” glass features surrounded with casual seating, study “carrels”, “park benches” in the library, and a town hall space consisting of a conjoining training room and company café.
The third place encourages spontaneous collaboration, providing an alternative choice of place that suits individual needs and preferences. It can serve as a dedicated workspace for remote workers or a different setting for employees to work. The combination of ‘work’ and ‘home’ anchors the sense of community, provides the notion of rest, and encourages spontaneous creative interaction.
By prioritizing defined goals and thoughtful space planning, embracing simplicity and minimalism in design, and focusing on key features, the project team was able to invest in high impact spaces and budget-friendly choices in utilitarian spaces to balance the budget.
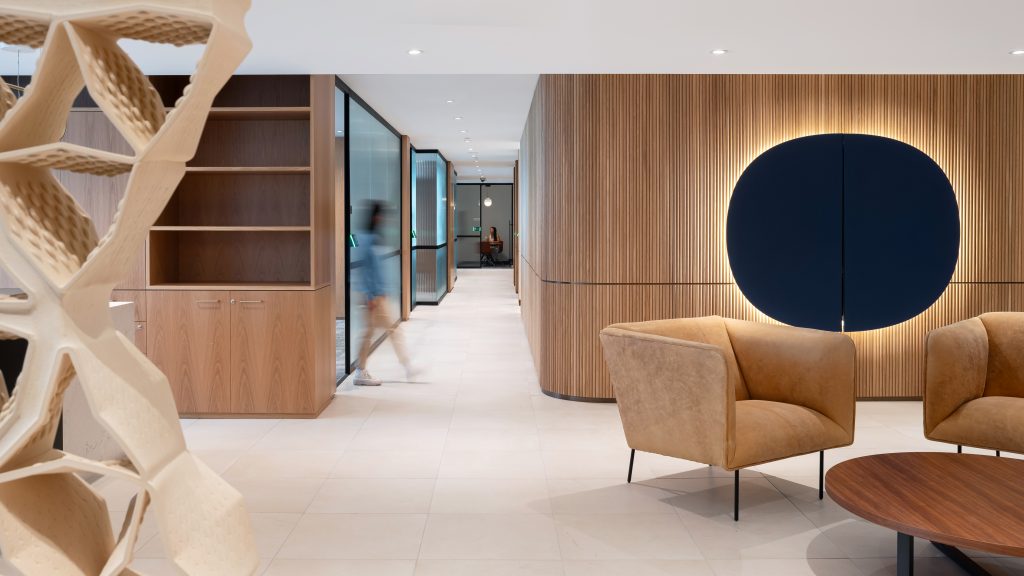
Project Planning
From project inception, the client’s stakeholder committee was selected not only based on their company’s role and functional group, but they also considered the representation of age, gender, orientation, and ethnic demographics within the team to allow the executives to learn and understand the company and employees’ needs.
For example, the site selection parameters focused on access to transit, accessibility, and a building that provides a sustainable system. As a result, the new office is located within walking distance to Union Station, connected by subways, buses, streetcars, and trains offering employees cost effective transit options. The transit-friendly location can attract a diverse range of talent, many of whom rely on public transportation as their primary mode of commuting.
Additional facilities – including gender-neutral washrooms, universal access showers, and a prayer room, mediation area, and quiet space – were added to enhance inclusivity and employee wellbeing based on employee feedback. The layout includes wider corridors, curved room corners, and minimal right angles, contributing to accessibility. Braille and high contrast graphics are also incorporated into the wayfinding signage program.
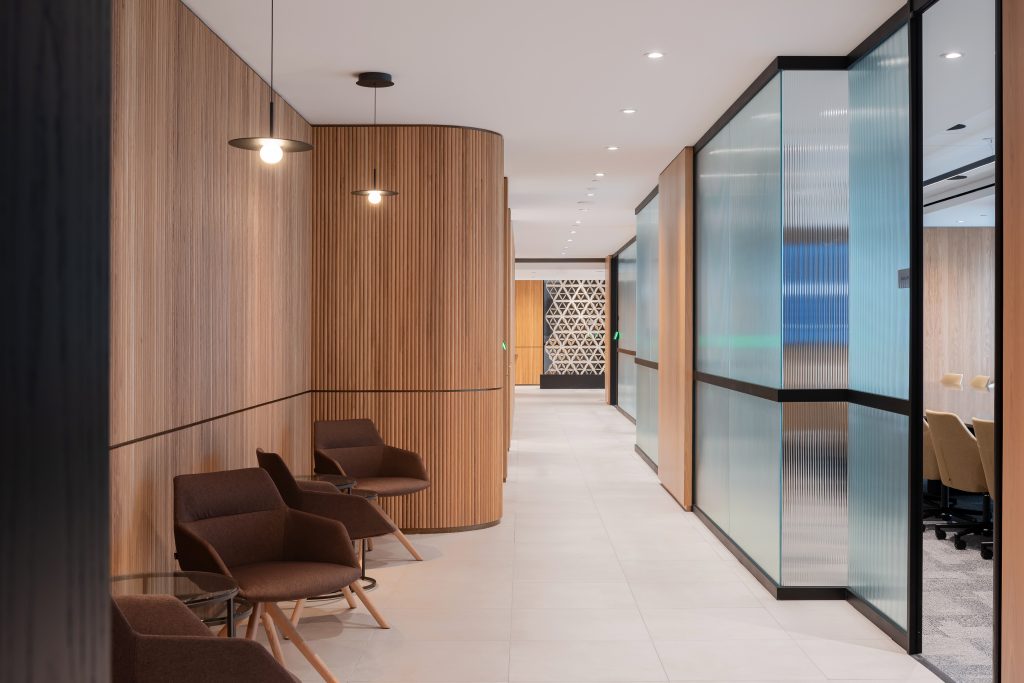
Project Details
Striving to shift the perception of a conventional wealth management firm’s client-tailored experience, the design provides a workplace that is holistically efficient, encourages collaboration, considers environmental and social connection, and promotes happiness within the workplace. The design narrative emphasizes the collective purpose and pursuit of a common goal, like a “Beehive.”
Exploring the “Beehive” narrative, the layout encourages organic movement with wider corridors and minimal right angles, resulting in an accessible, inclusive space. Incorporating feature staircases connecting the floors also encourages natural social collisions. The layout accommodates the most democratic access to light, and an innovative automatic, honeycomb shaped lighting system creates consistent light distribution.
We used the principle of light refraction to accentuate the glass front of the office. Influencing the visual perception of space, the angles of the glass fronts refract light to enhance the visual effects, adding layers and patterns to emphasize the material’s inherent qualities.
Placed strategically, a series of biophilic junctions allow employees to sit, pause, and contemplate their surroundings. The “greenhouse” skylight effect (created using LED acrylic lenses) mimics daylight, allowing the growth of plants in contained glass environments, further supporting biophilic design.

Products
The design and construction team implemented innovative materials and systems to reduce environmental impacts and limit the work needed on-site.
- To reduce energy consumption, tiles are printed using smaller-scale printers rather than on-site printing. This approach helps limit carbon emissions associated with transportation by utilizing locally sourced materials.
- By utilizing clay as the printed material, we are able to implement a closed-loop system that enables recycling and upcycling of the tiles, further enhancing sustainability.
- We utilized Falkbuilt’s modular wall product, a startup company founded in Calgary which was brought onto the project because of the focus on sustainability. Falkbuilt has the world’s first and only Digital Component Construction™ manufacturing facility. Astound Group, with their production facility located in Hamilton, was our prefabricated and modular construction partner to design and install the new interconnecting stairs to eliminate material wastage, resolve the challenge of space limitation, and speed of construction.
- To achieve a more organic wall element the construction team developed a custom-molded fiberglass corner that enabled a consistent and efficient application of rounded corners throughout the public corridors.

Overall Project Results
As this project was a new construction project within a multi-tenant high story building, everything was specifically and thoughtfully created to suit the client. Also provided was a raised floor system, exposed ceilings, and perimeter windows.
The design team incorporated building automation and raised floor systems into the design. The benefits of a raised floor system are flexibility and adaptability, but it requires the design to address sound transfer and privacy issues. The wall assembly was modeled with the wall manufacturer and coordinated with the mechanical engineers to include dampers and new connection joints to address any acoustic concerns prior to implementation.
The exposed ceiling and perimeter windows became a prominent part of the overall aesthetic, emphasizing the vertical dimension creating a sense of height and spaciousness. Allowing better natural light distribution reduced the need for artificial light. The openness of the ceiling also conveys a sense of authenticity and transparency as a statement of the client’s brand and culture. To provide greater flexibility and adaptability, the exposed ceiling minimizes system changes should the client need to makes changes to the layout in the future.

Significant Contributors:
Flat Iron Building Group was involved in the construction of the new space, which included the renovation and fit-up of approximately 66,000 square feet of office space on three floors.
We also collaborated with local partners to build Canada’s first 3-D printed masonry wall. This was a first of its kind feature wall created in conjunction with a professor and students from the University of Waterloo’s Department of Architecture, located outside of the GTA. Our team was able to mentor the professor/student team to help them bring this project to life in a real-world setting.
Celebrating traditional ceramics and innovative geometry, the masonry wall, titled The Hive, is an interlocking masonry wall composed of 175 unique 3D-printed clay bricks, featuring gradual apertures that create undulating variations of privacy and light. The wall pays homage to the dynamic, supportive, and familial nature of bees. Like a honeycomb, the hexagonal units produce a strong, materially efficient structure. Its unusual geometry is a testament to designing with innovative additive technology.
The unique wall was awarded in the CRAFT category at the 2023 ARIDO Awards Gala that took place in early October. The category recognizes the little details that make a big impact, from custom furniture to bespoke lighting, and celebrates the designs that showcase the beauty and artistry of craftsmanship in all its forms.
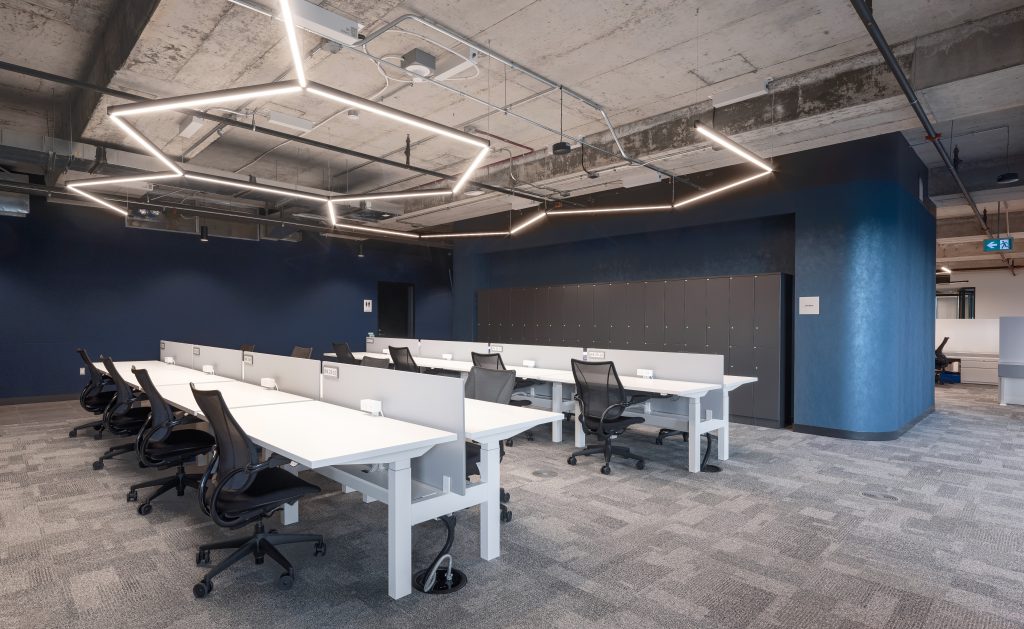
Design
SDI Design, Joanne Chan, Principal
Photography
