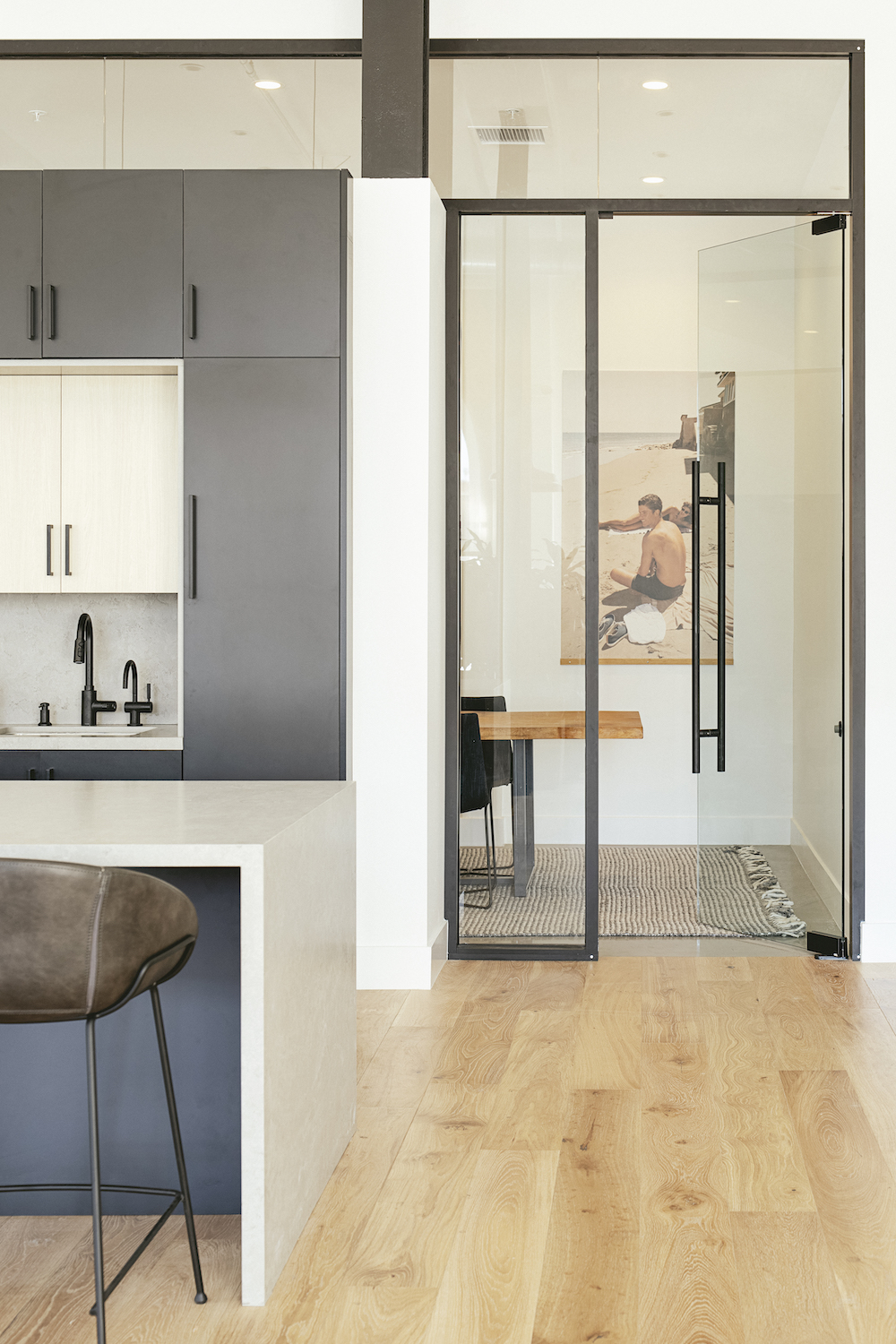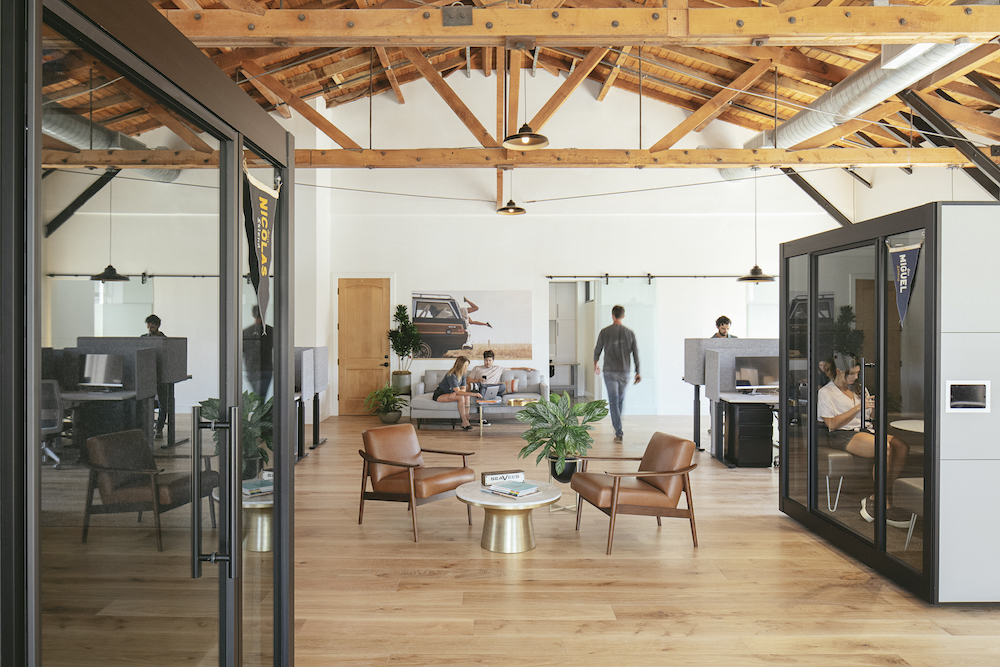Anacapa tied the SeaVees brand ethos into the office design to create an environment where their team can feel comfortable, creative, and inspired.
Project Overview:
SeaVees, a footwear and lifestyle brand based in Santa Barbara, wanted a space to cultivate and grow their brand. They approached Anacapa with a two-story, 8,000-square-foot office building needing renovations to fit the varying needs of the growing brand.
Anacapa updated the floor plan with two private offices, two conference rooms, and multiple individual breakout spaces. The open-plan lounge and kitchen allows employees to socialize and collaborate in an unrestricted environment. Individual work areas throughout the floor plan offer privacy for solitary tasks without feeling isolated from coworkers. The whole floor plan was uniquely created to provide the company with a space that is intrinsically theirs while having the ability to expand to meet their growing needs.
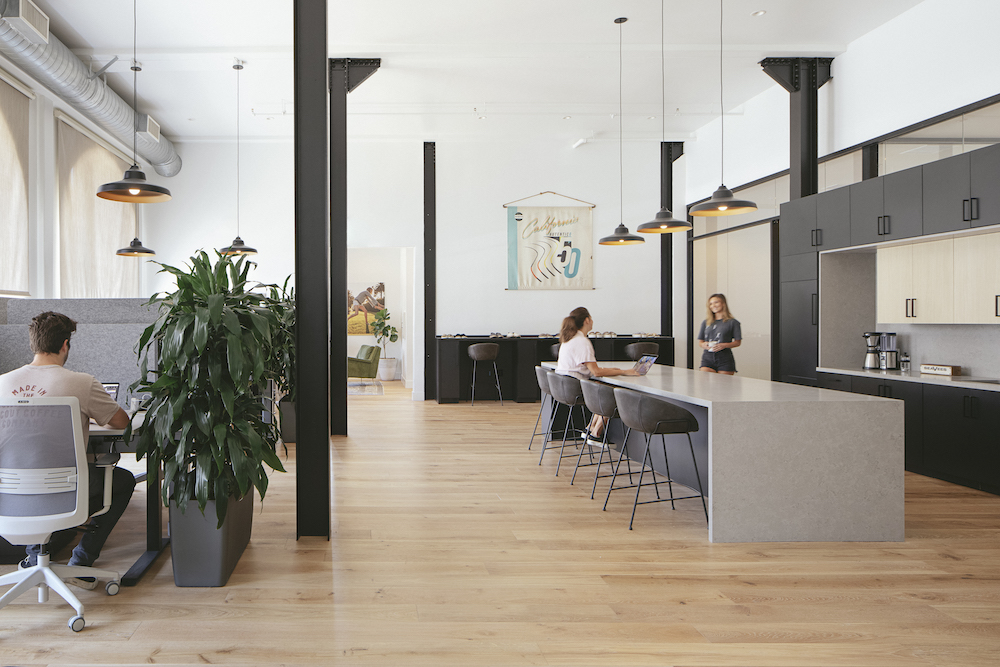
Throughout the process, the design team sought to tie their brand’s ethos into the design to create an environment where the SeaVees team can feel comfortable, creative, and inspired.
Project Planning
The SeaVees team was very involved with the planning process, and the Anacapa team frequently met with the CEO and founder of the company for design items. SeaVees had done a lot of internal research and discussion prior to the start of the project to determine their needs, and Anacapa conducted programming exercises with them to further hone their work to suit them.
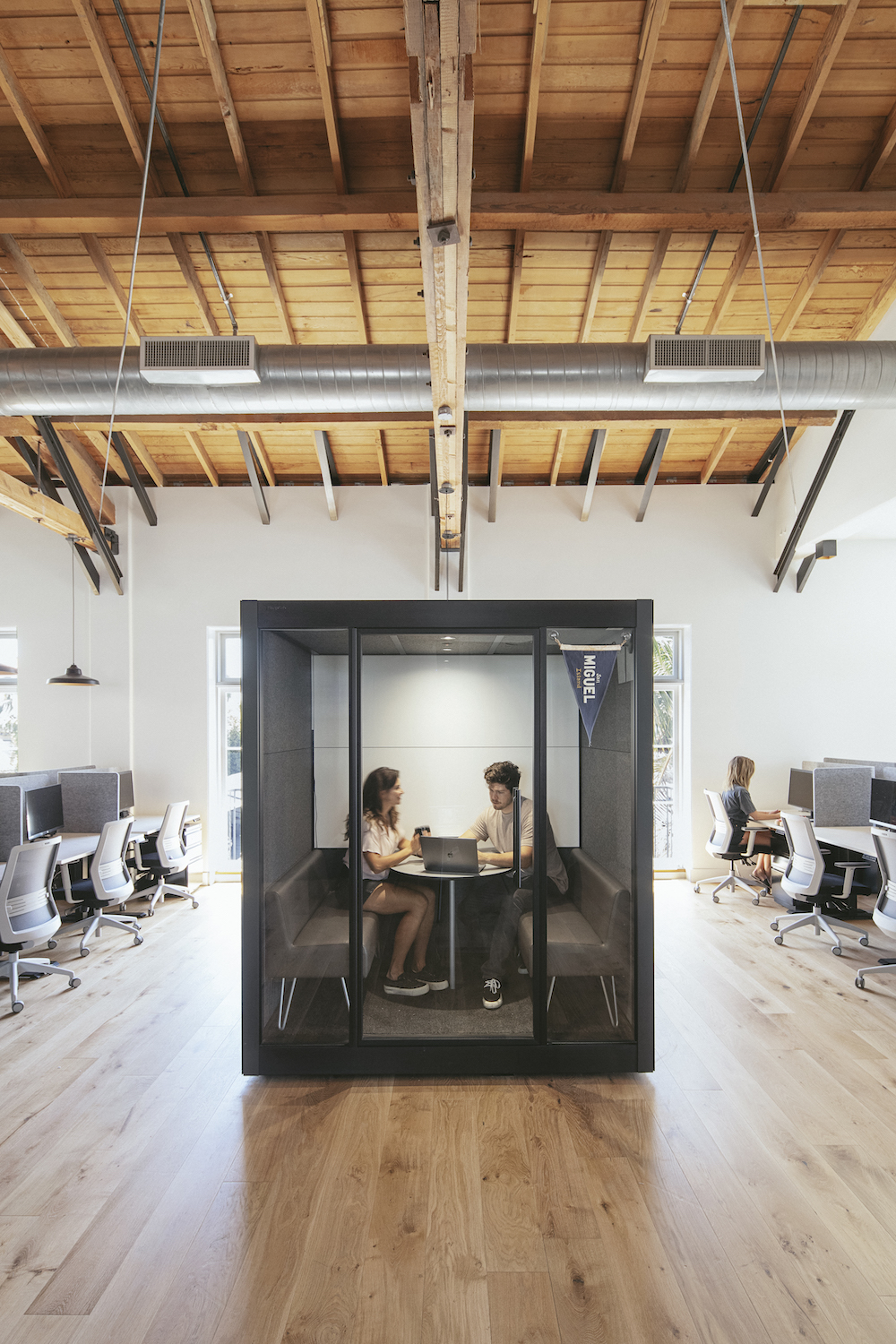
This project offered the exciting challenge of designing for another group of designers that required a very tactile working environment involving fabrics, colors, and samples from previous collections being stored onsite. Anacapa was also tasked with creating a space ready for a team that was rapidly changing and growing due to SeaVees transitioning through corporate changes.
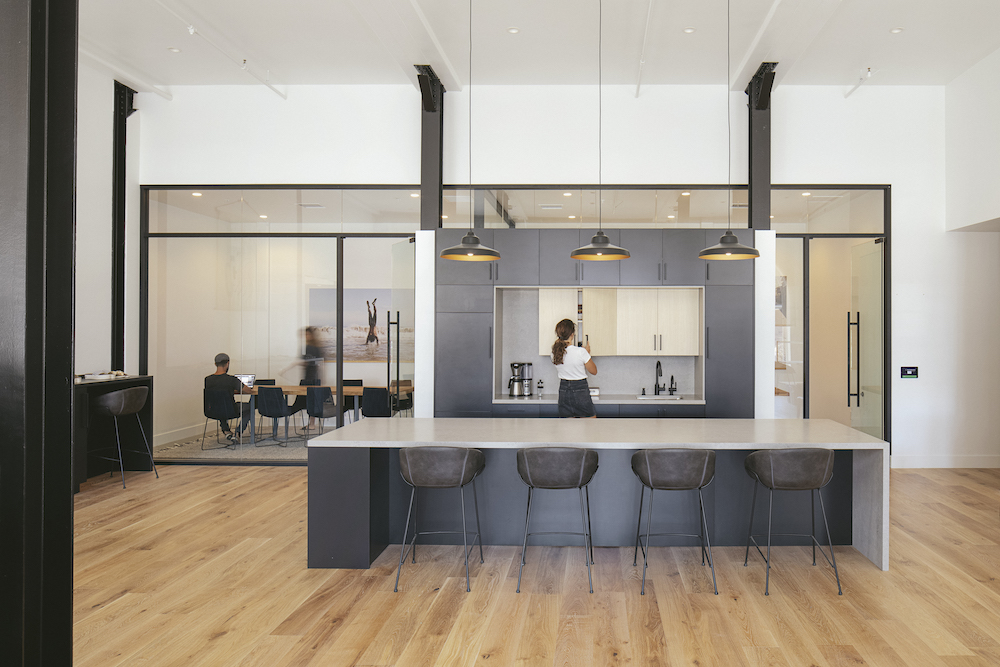
Some challenging aspects to the project were related to the existing historically significant building. Shear walls created constraints for structural changes and the ability to move doorways in certain areas to avoid triggering seismic redesign and retrofitting. Egress and accessibility also brought a series of interesting requirements and intensive research that had to be worked through, including providing multiple options for some uses due to there not being lift access to the entire building.

Project Details
The project was designed to conform to a local green business program as well as conform to California’s strict green building codes. This involved committing to water filtration, better lighting, recycling programs, and other items. The site featured limited parking, and one of the initiatives was to include bike storage room in the entrance.
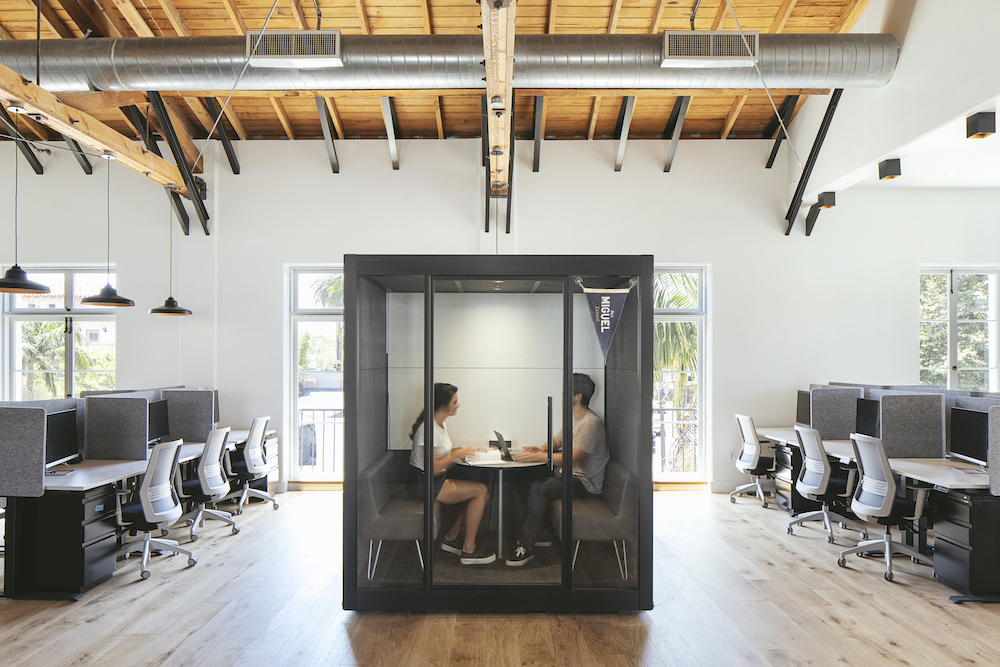
The brand of Seavees is very iconic, and the Anacapa team spent a lot of time focusing on details with the client that were in keeping with their style. Anacapa worked with the existing bones of the building, but gave a fresher style to everything, making sure appropriate spaces were created for the curated artwork required by them, and kept the material palette limited, honest, and at home in the Central Coast region.
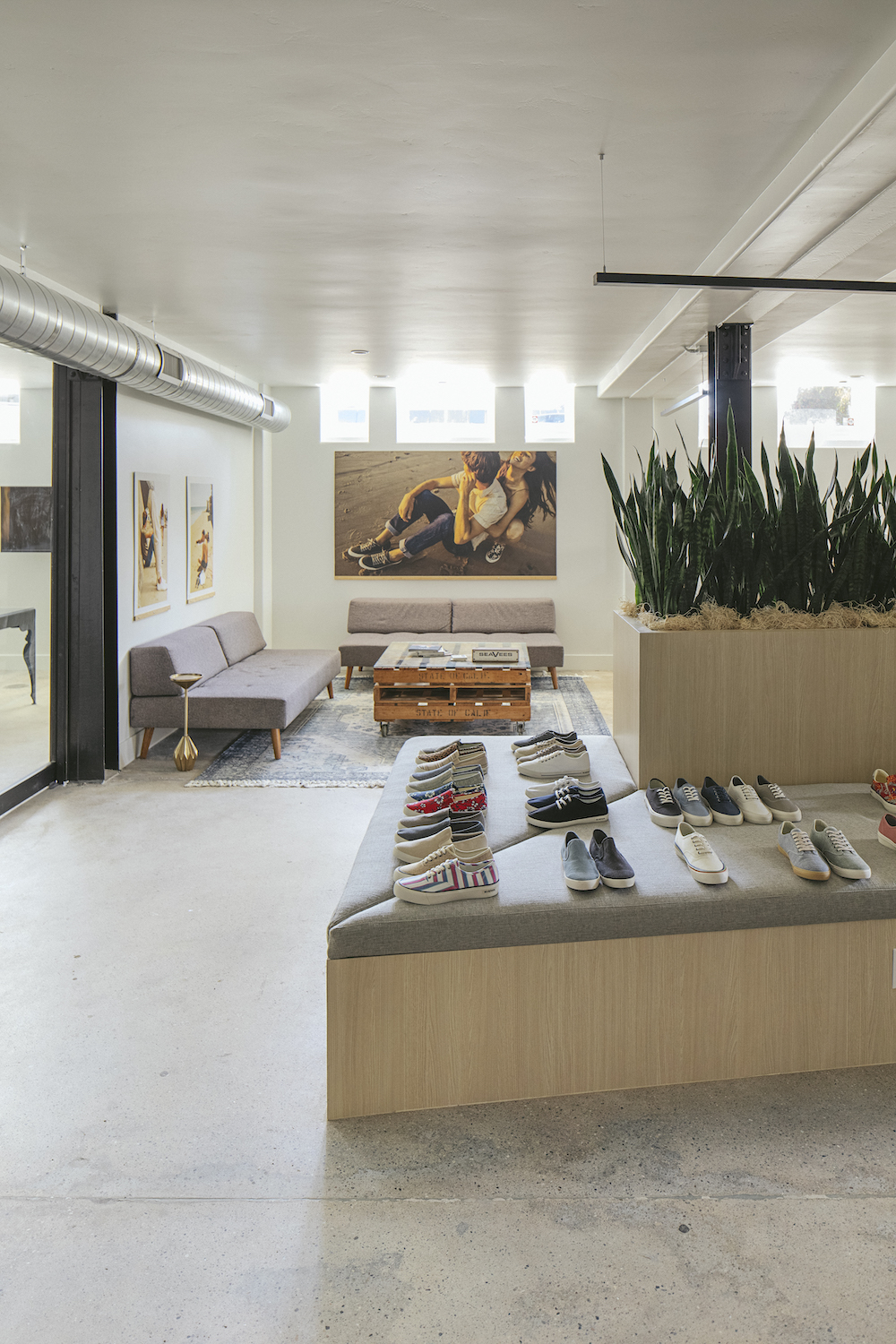
Products
- Steelcase – Work Pods
- CRL – glazed wall portions
- Kohler – plumbing
- Elkay – water botte refill station
- Shaw – Flooring Finish: Alabaster Walnut

Overall Project Results
The space was very well received, though unfortunate timing meant that the space was not fully occupied immediately after completion – COVID impacted this, and the majority of their team went remote for awhile.
Project Summary
- Architecture and Interiors: Anacapa
- Electric: JMPE Electrical Engineers
- Structural: Ashley Vance
- Mechanical: Mechanical BMA Mechanical
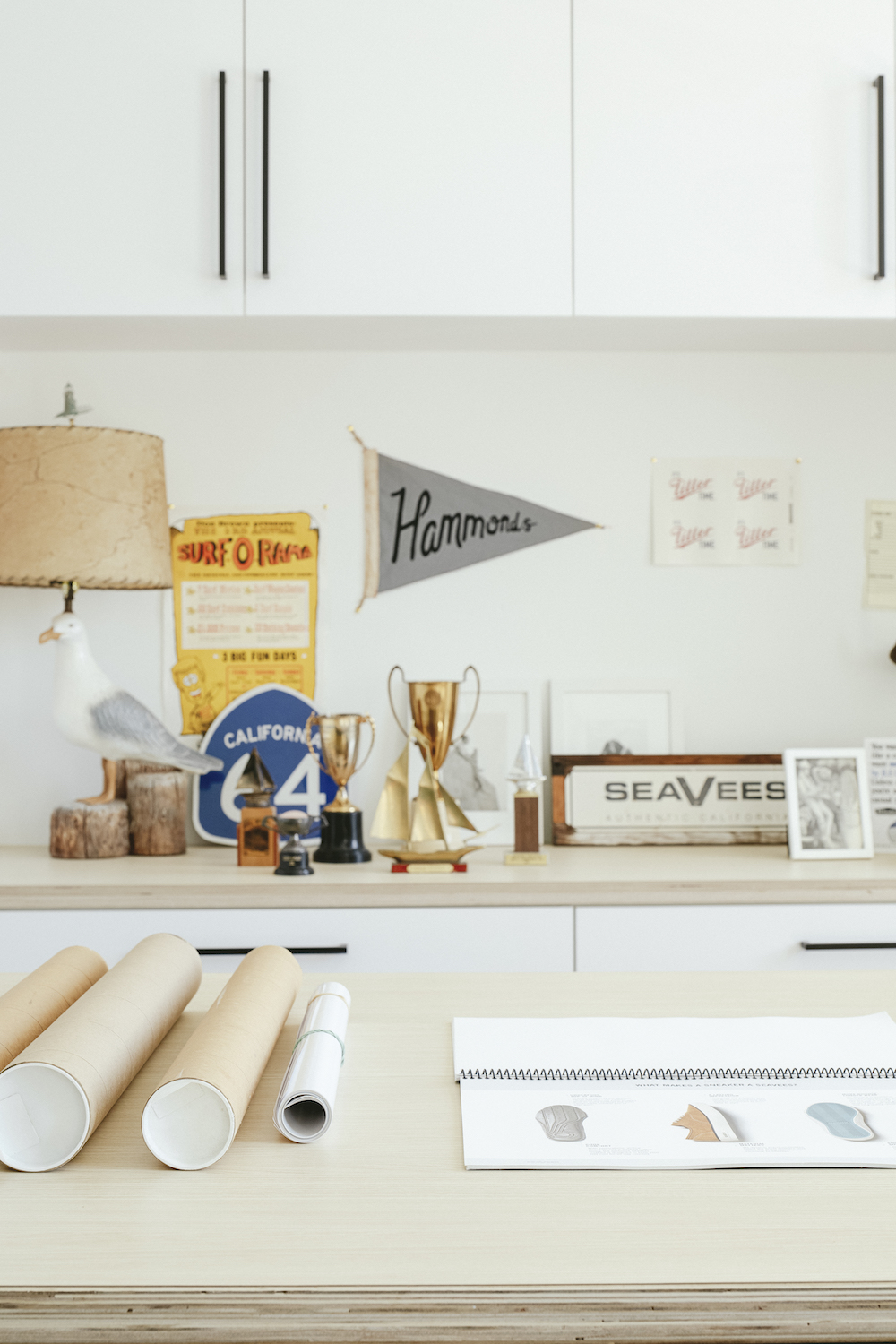
Design Team
- Dan Weber, Architect
- Jessi Finnicum-Schwartz, Project Manager
- Kristin Stoyanova – Architectural Designer
Photography
- Erin Feinblatt
