Cambridge Consultants new Boston Seaport office space supports and embodies their hybrid work model.
Project Overview:
- Design Firm: SGA
- Client: Cambridge Consultants
- Completion Date: October 2022
- Location: Boston, MA, USA
- Size: 22,000 sqft
- Population: 110
SGA – a leading firm whose work spans architecture, interior design and master planning – partnered with Cambridge Consultants to conceptualize and design their office space on the 12th floor of Two Drydock Avenue – also designed by SGA – in the Seaport neighborhood of Boston, Massachusetts. Their new space is the physical embodiment of a deep dive into their corporate culture and brand that spans 22,000 square feet.
Cambridge Consultants was faced with a tough decision: Stay in their current space, or make the move to a more centralized location in a modern building that would present a blank canvas for them to realize the ideal office for their diverse workforce. The choice was clear and the management consulting company collaborated with SGA to design a new, innovative space that would support and embody their hybrid work model. To do so, the designers focused on intentional technological integrations, acoustic considerations, a blend of coworking and private spaces, as well as residential- and hospitality-inspired vignettes. SGA remains proud to have led all aspects of the design and build process.

In collaboration with Ember Creative, SGA successfully integrated the graphics of the company’s new logo into the overall design — creating a path that inherently guides employees and their clients through the space, offering an immersive wayfinding experience that also closely aligns with the company’s core values. Angles on interior walls reflect the client’s logo and showcase a subtle yet deliberate design element. This harmonious integration enabled SGA to create a sense of openness within the building as well as an airy aesthetic that is further accentuated by floor-to-ceiling windows at the end of each corridor.
Included in the design experience is a mesmerizing light reveal in the elevator lobby that leads visitors into the reception area. Here, employees and clients find a wall with an immersive digital display surrounded by hand-selected artifacts that playfully reflect Cambridge Consultants’ long-standing history and rich company culture while engaging with the onlooker.
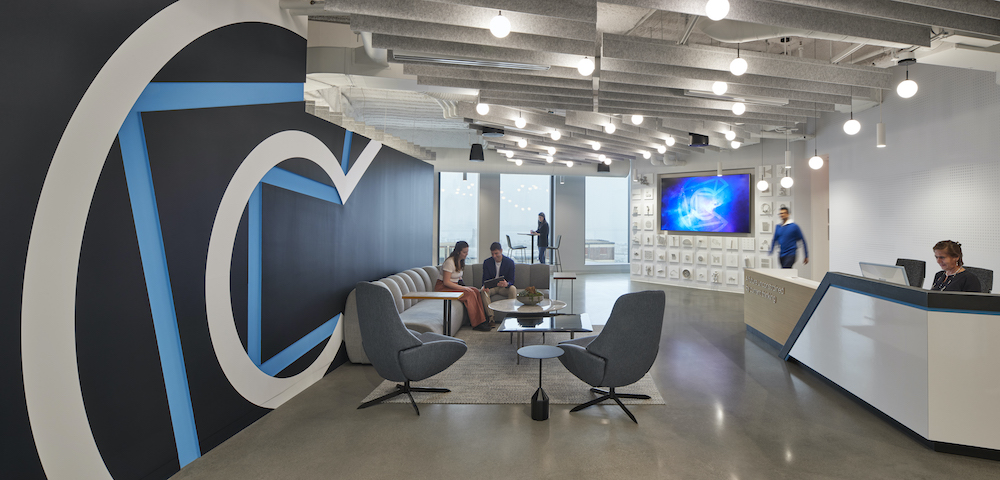
The lighting plan incorporated the same angular concept from the brand’s logo, and leveraged a series of pendants to create a non-directional pattern over the open office. During the build, SGA was able to address lead time issues and reduce cost by reusing materials — such as accent pendants and interior doors — from the existing space and other previous projects without sacrificing aesthetic integrity.
SGA accentuated the client’s hybrid working model by designing all the furniture to be dynamic yet functional, with adjustable heights and a full suite of power capabilities. Through their collaboration with Cambridge Consultants, SGA created a vibrant and immersive workspace that reflects the client’s brand and values and provides an innovative ecosystem in which employees are empowered to thrive.
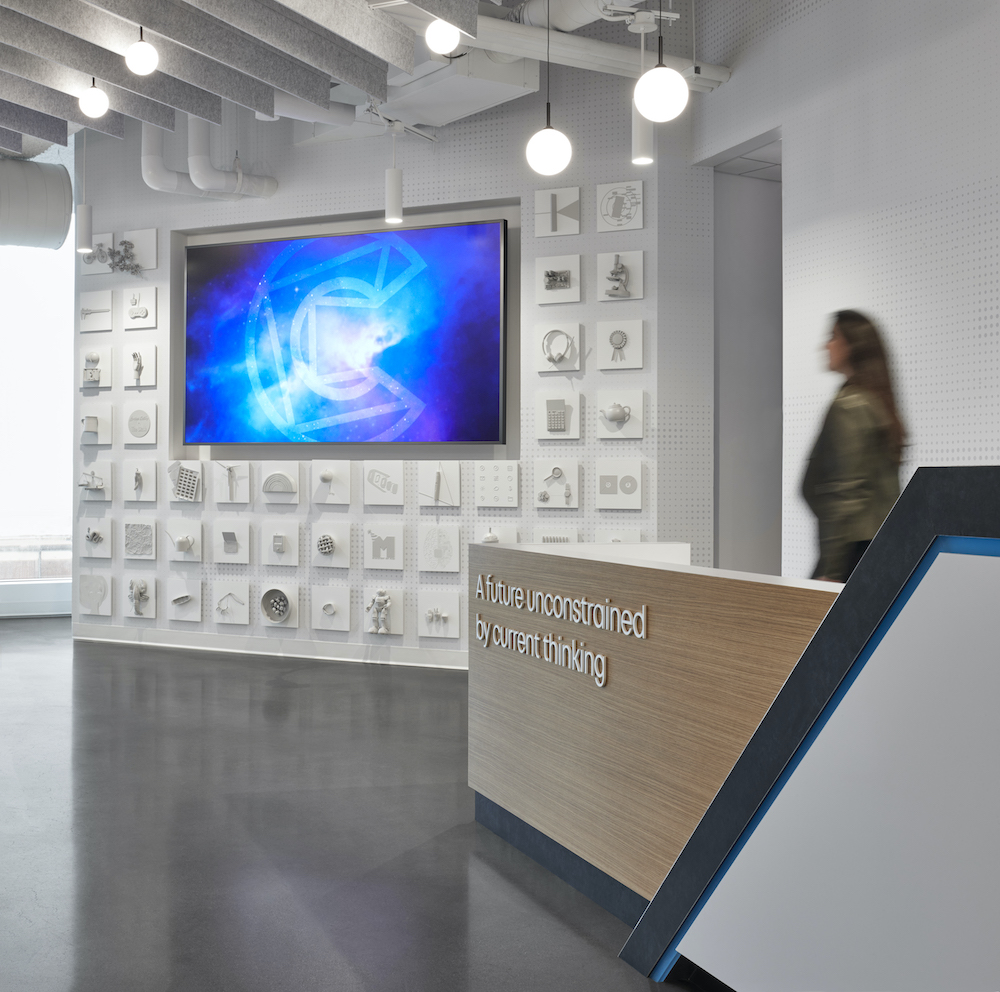
Project Planning
As a product development and technology consultancy firm, Cambridge Consultants was particularly attune to the creative but methodical nature of the work that SGA does as designers. Resonating with stakeholders at every level of the Cambridge Consultants corporate structure, the design process was highly collaborative and representative of ideas and opinions from entry-level employees up through C-suite. To do so, SGA partnered with a taskforce of key Cambridge Consultants stakeholders that mediated efforts such as pre-planning surveys, focus groups, and envisioning sessions.
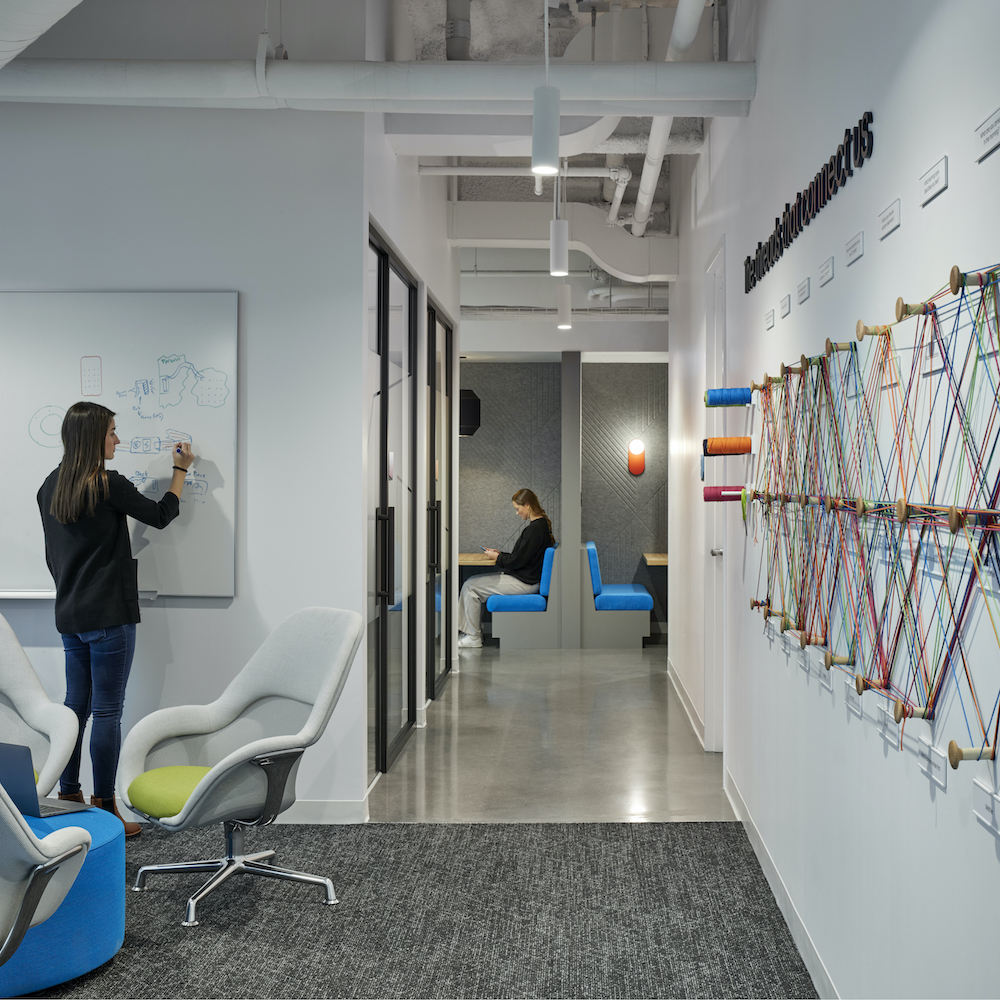
When the teams began collaborating, Cambridge Consultants had not decided on a new location. Therefore, pre-planning surveys focused primarily on which kind of amenities and lifestyle attributes a new space should offer. The project team was curious to know how employees got to the office so they could more accurately weigh the value of things like proximity to public transportation and access to parking. These surveys also touched on neighborhood amenities, such as the importance of being near coffee shops, lunch spots, and after work activities. Designers began to broach a higher-level look and feel here as well; how employees ranked being on a higher or lower floor and whether they preferred modern or historic atmospheres.
After a location was selected and secured based on these responses, the design team shifted to developing a series of focus groups and envisioning sessions that dove deeper into look and feel. Here, the project team created digestible presentations that could be understood without dialogue, and by non-design professionals, while highlighting key areas for comment. From this practice, SGA garnered insight into the types of workstations, technological integrations, adjacencies, and flexible spaces that would be needed to empower Cambridge Consultants to complete their best work.

SGA empowered Cambridge Consultants to proactively manage this change through transparency and by involving all employees in the process from the very beginning. Integral to the overall success of a project, this high level of employee engagement ensured that every team member was sufficiently aware of the process, timeline, and ways in which their day-to-day would evolve throughout its course.
The team at SGA was able to draw on previously conducted industry research and experience to pair it with project-specific information derived from pre-planning surveys and envisioning sessions to exceed requirements and expectations.
Project Details
One of the most valuable health and wellness initiatives on display in the Cambridge Consultants Boston office is the Mother’s/Wellness room. The organization is passionate about blending work and life. The team sought a workplace that employees would be proud to bring their families to; one they would feel comfortable and supported in doing so. This sentiment resulted in a state-of-the art Mother’s/Wellness room that stands out from the rest. With its own unique identity, the initiative provides both spatial and aesthetic relief from the office it serves. Here, designers had some fun with colors and texture to create a concept that feels remarkably different from the workplace it inhabits. Offering employees a physical and mental escape from their work to deal with some of life’s more challenging moments in peace.

Throughout the space, designers worked diligently to provide a variety of vignettes so that a diverse pool of talent would feel comfortable in their work setting. Respecting the neurodiversity that empowers organizational success, a wide array of workstations -such as one- and two-person booths, phone rooms, huddle rooms, conference rooms, and a hospitality-inspired lounge space – allowed for varied mental and physical needs. When planning furniture, SGA was conscious of ensuring that every seat offered a strategic place for a laptop that would provide comfortable posture and support for every preferred work position.
Designers worked with Ember creative to establish elevated brand graphics in a robust practice parallel to the overall design process. Cambridge Consultants was very passionate about sharing their brand vision and message throughout the space in ways that would resonate with employees, clients, and visitors.
Cambridge Consultants realizes their mission and vision as a thread tying their employees together. This concept has been incorporated into their space in a variety of engaging applications; in the elevator lobby, the first point of contact with the space, employees and visitors are met with a single blue light reveal that begins in the ceiling and drops down to connect with a painted blue line in the floor which draws them through reception and into the larger space.
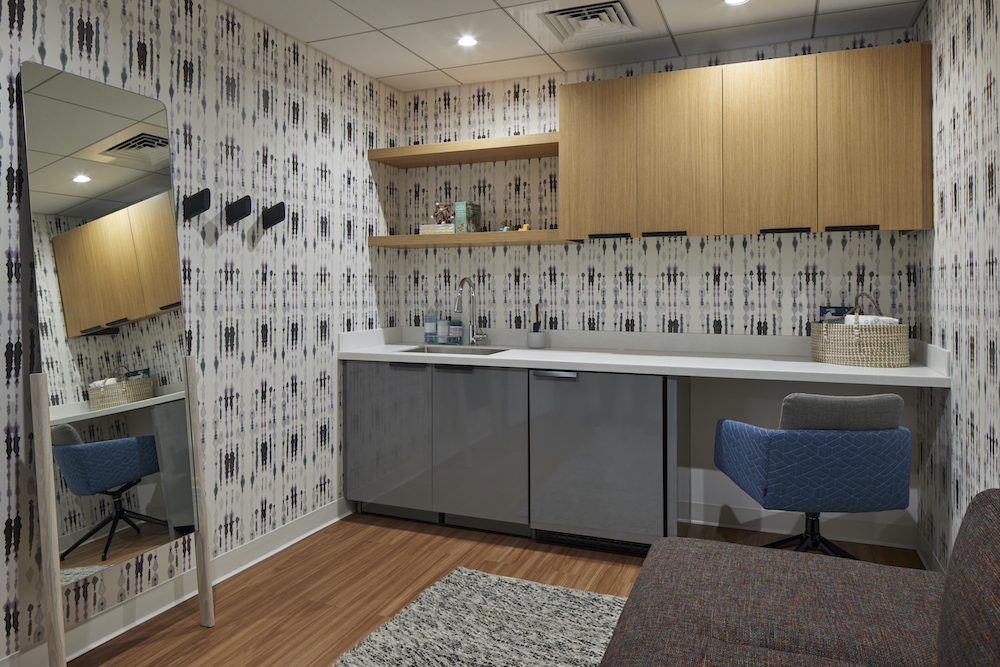
In the reception area, a bespoke collection of hand-picked artifacts line the wall around a dynamic digital display. These artifacts represent powerful moments in the organization’s history and provide a thought-provoking exhibit that highlights the past, present, and future of the work Cambridge Consultants completes.
As employees and visitors round the corner into the work area, they are greeted by an interactive art piece on the wall that consists of three spools of thread in previously established brand colors. Wooden pegs representing ever-changing questions sprawl out beyond the spools and urge employees to wrap these threads around the answers they resonate most with. This piece expresses the interconnectedness of their community and displays the value in diversity of thought.
Products
- Carpet Tile | Shaw Contract
- Resin Panel | 3Form
- Plastic Laminate | Wilsonart
- Plastic Laminate | Formica
- Paint | Benjamin Moore
- Rubber Base | Johnsonite
- Luxury Vinyl Tile | Mohawk Group
- Static Dissipative Epoxy | Dur-A-Flex
- Countertop | Corian
- Countertop | Wilsonart
- Stretched Wall Fabric Panel | Carnegie
- Acoustical Wall Panel |Turf
- Wall Tile | Creative Materials Corp.
- Upholstery | Maharam
- Wall Covering | Designtex
- Wall Covering | Maharam
- Wall Mounted Bulletin Board | Forbo
- Fiberglass Reinforced Plastic Panel | Marlite
- Manual Window Shades | Mechoshades
- Drapery | Knoll Textiles
- Acoustical Tile Ceiling | Armstrong
- Sprayed Acoustic Insulation | International Cellulose Corporation
- Felt Acoustical Baffle Ceiling | Turf
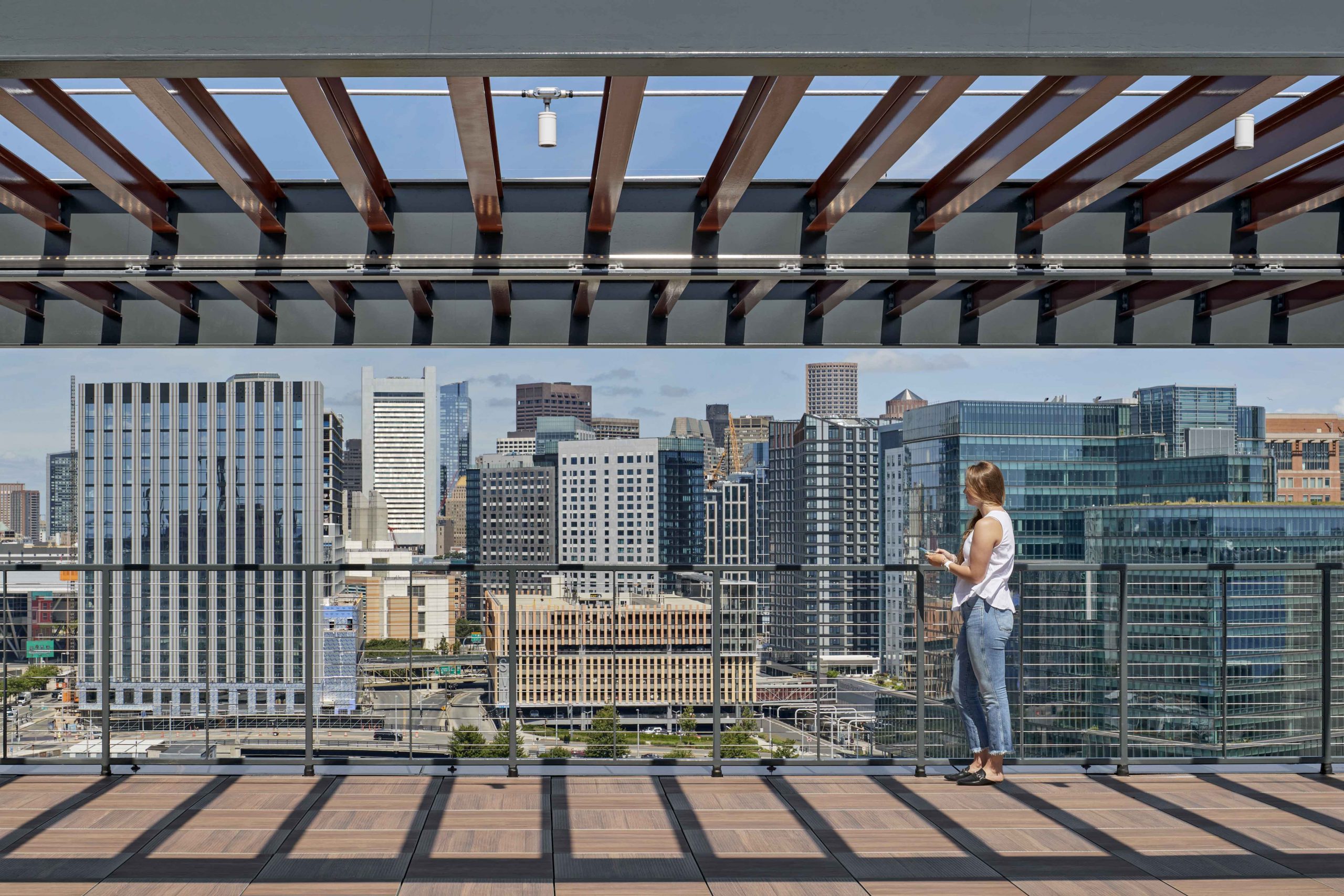
Overall Project Results
Every aspect of this change was embraced by the entire organization. Thanks to a transparent process and high level of employee engagements, SGA empowered Cambridge Consultants to manage expectations and build excitement. As the office transitioned from assigned desks to a flexdesk model, the organization provided modern caddies to help employees make the shift. These pair with the SGA-designed storage area in which each employee is assigned a locker to keep personal belongings and office supplies.
The organization’s research-based mentality translated well to the project’s process and SGA designers fostered successful client-led internal focus groups that began discussions on how different groups and departments would share space early-on. To make decisions, SGA marked up design documents to elicit the exact responses requested, their team took the time to thoroughly present concepts and ideas to a small group of internal stakeholders who would turn around and present to a larger group of staff to get feedback that was effectively translated back to SGA.
Passionate about continuous improvement, designers at SGA are currently in the process of completing a post-occupancy survey to understand what elements excite end-users the most. The verbal feedback the design team received at move-in was outstandingly positive in regards to both form and function. SGA is eager to continue their open dialogue with the client team to learn about all of the ways their team has leveraged their new space for continued success.

Project Summary
SGA Design Team Members
- Kaitlyn Gannon | Interior Designer
- Corie Smith | Senior Interior Designer, Associate
- Tim Howell | Senior Project Manager
- Gable Clarke | President of Interior Design, Partner



