The Move created an office made of energy for TotalEnergies Spain.
Project Overview:
- Design Firm: The Move
- Client: TotalEnergies
- Completion Date: July 2022
- Location: Oviedo, Asturias, Spain
- Size: 4,000 m2
The energy industry is in constant transformation. TotalEnergies, a multi-energy company, which after a profound business and cultural transformation, has opted for flexibility, transparency, closeness and sustainability as their main values. The Move designed their new headquarters in Spain to be a reflection of these values.
It’s a venue designed to promote a flexible and collaborative work model, with a wide variety of encounter spaces to meet both formally and informally, to socialize, or places to find moments to concentrate and carry out individual tasks. Most of these collaborative spaces are organized in two crossed bays that order the neighborhoods and control the size of the open plan.
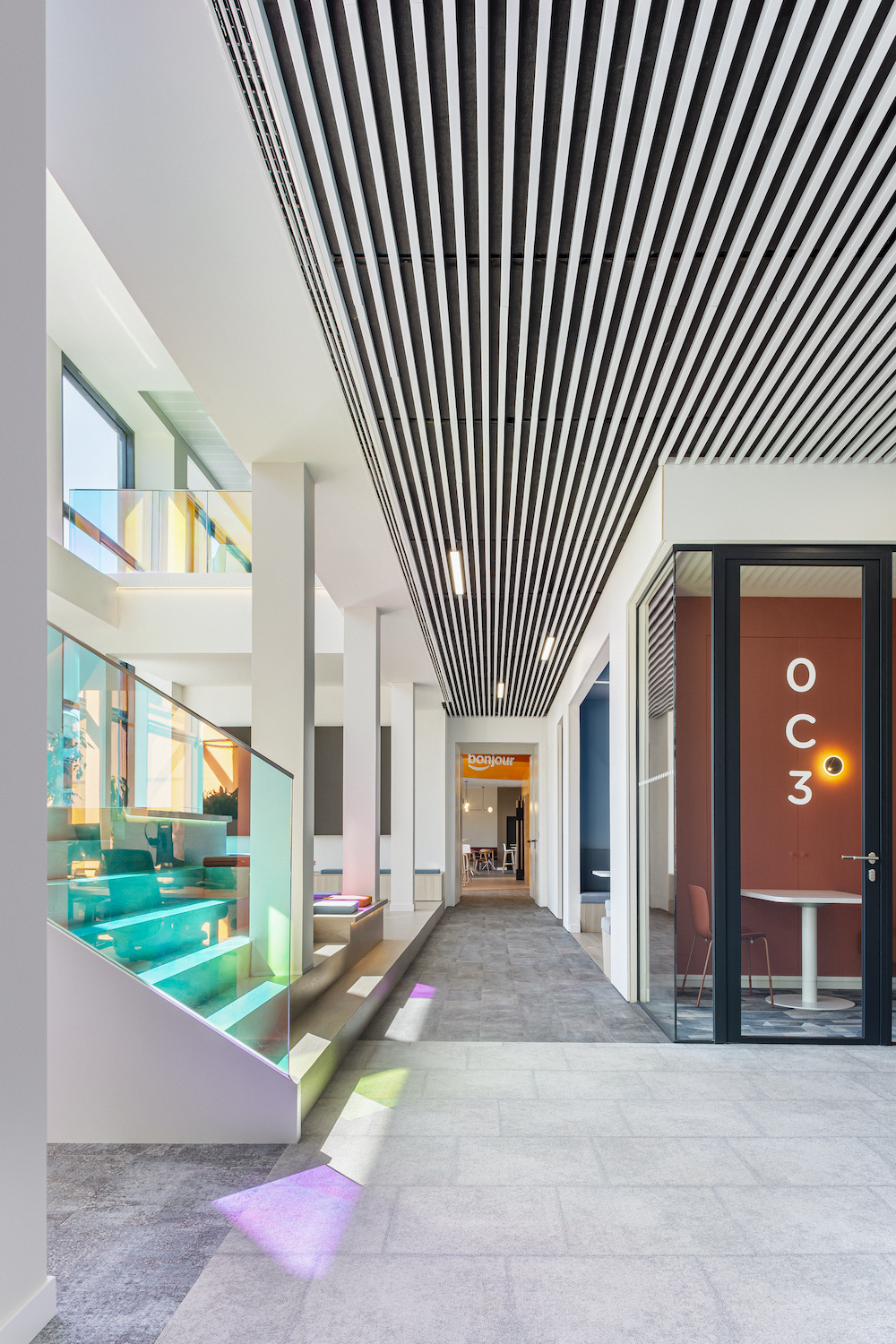
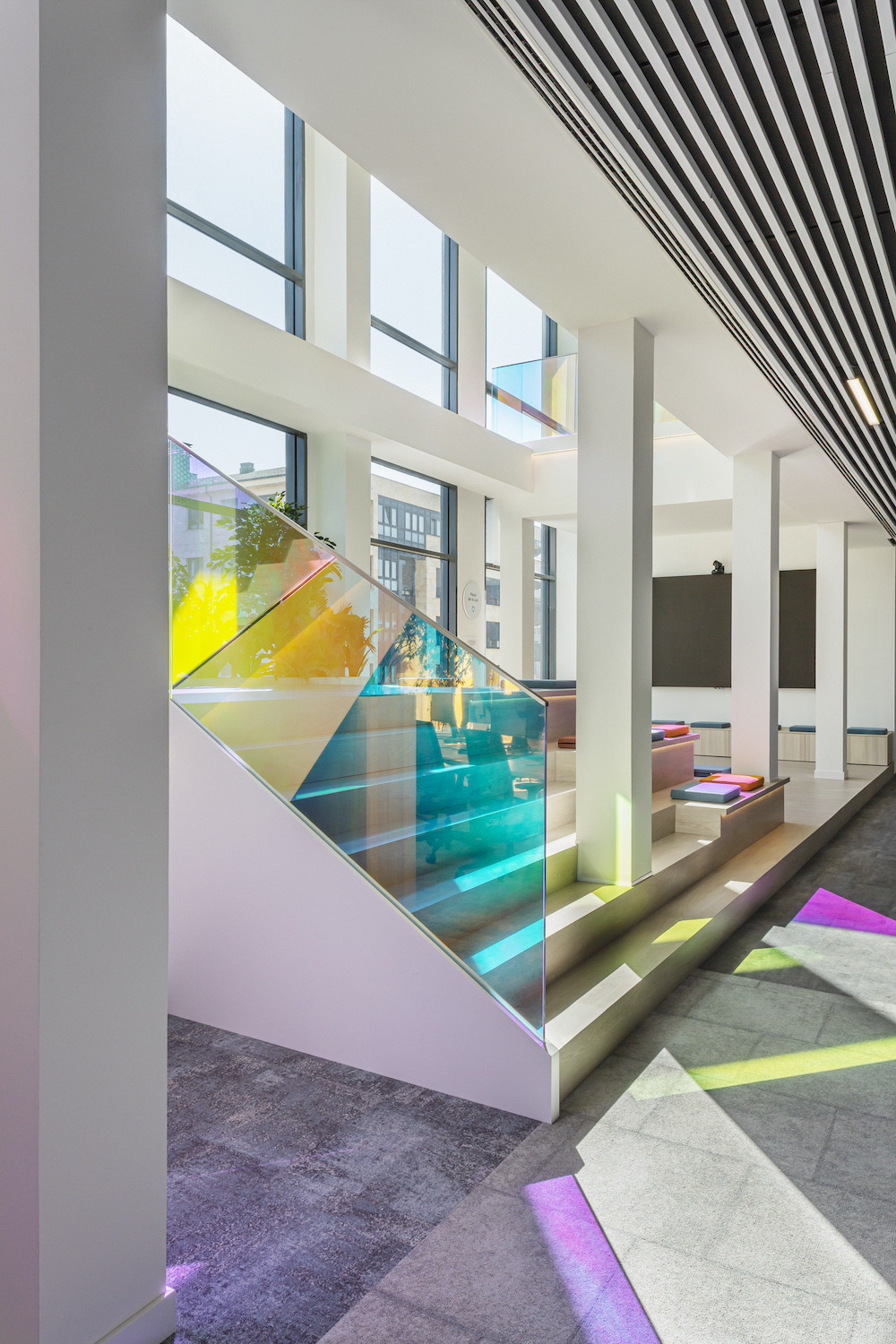
The new post-covid office has become a place primarily for collaboration and strengthening the culture of the organization. To do this, the void where the old escalators were, is used to unite both floors with a stair-tier-multipurpose which becomes the heart of the office. A space of passage, but also of meetings, informal work and collaboration; for events from 12 to more than 80 attendees, with windows overlooking the tracks and bordered by a litmus glass handrail that changes color depending on where you look, recalling the energy path of TotalEnergies.
The project was carried out in collaboration with the construction company Ercer and had the involvement of a large number of TotalEnergies employees who participated in the design. The project was completed in a short period of 9 months from the initial sketches to the inauguration.

Project Planning
The steering committee and the CEO was involved throughout the decision-making process, led by the Human Resources team.
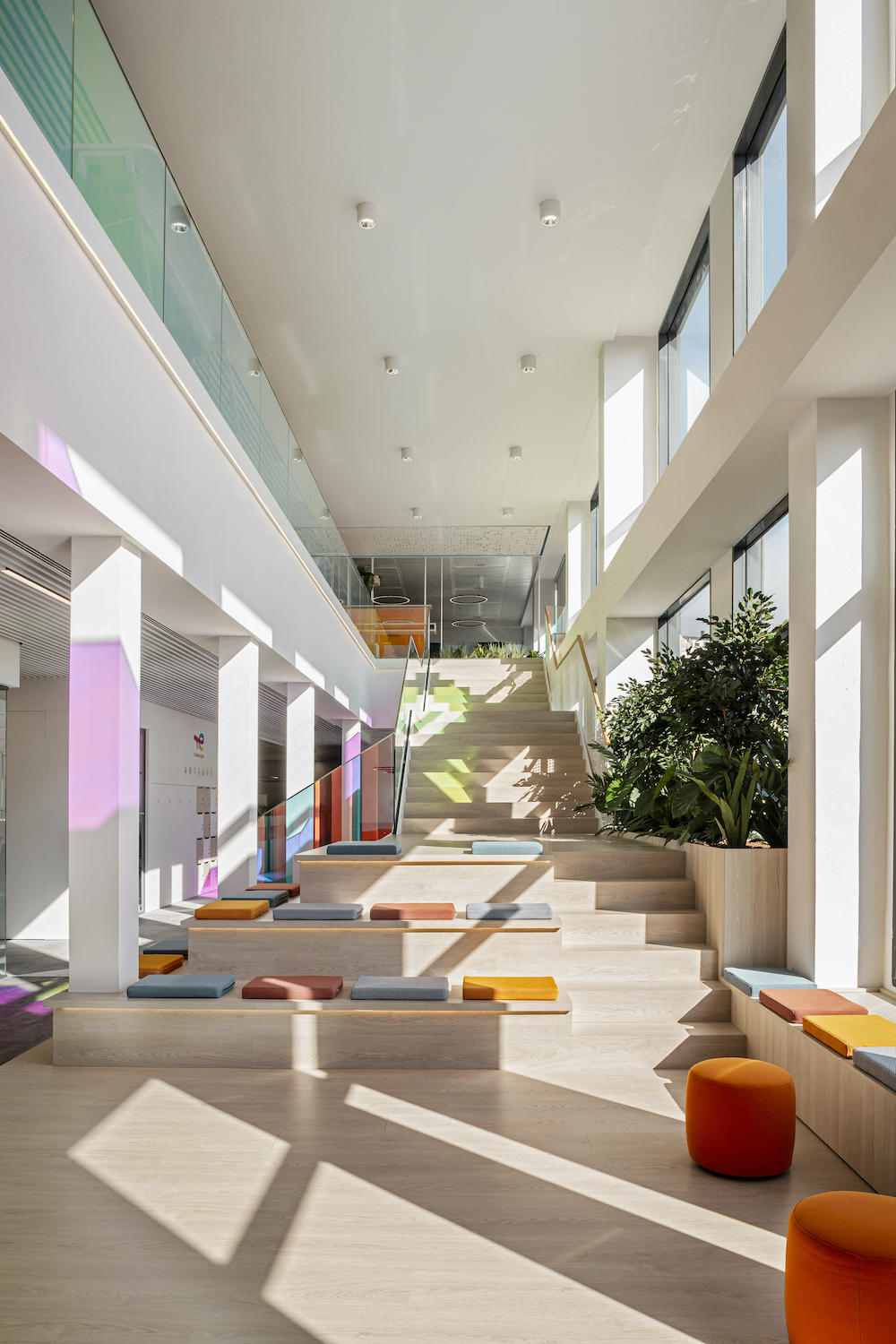

More than 40 employees actively participated in the design process, through interviews, or co-creation workshops that allowed for The Move to not only know their expectations, but also their ideas for the new offices. As a result, the design incorporated the company’s point of view, making the headquarters a reflection of its values.
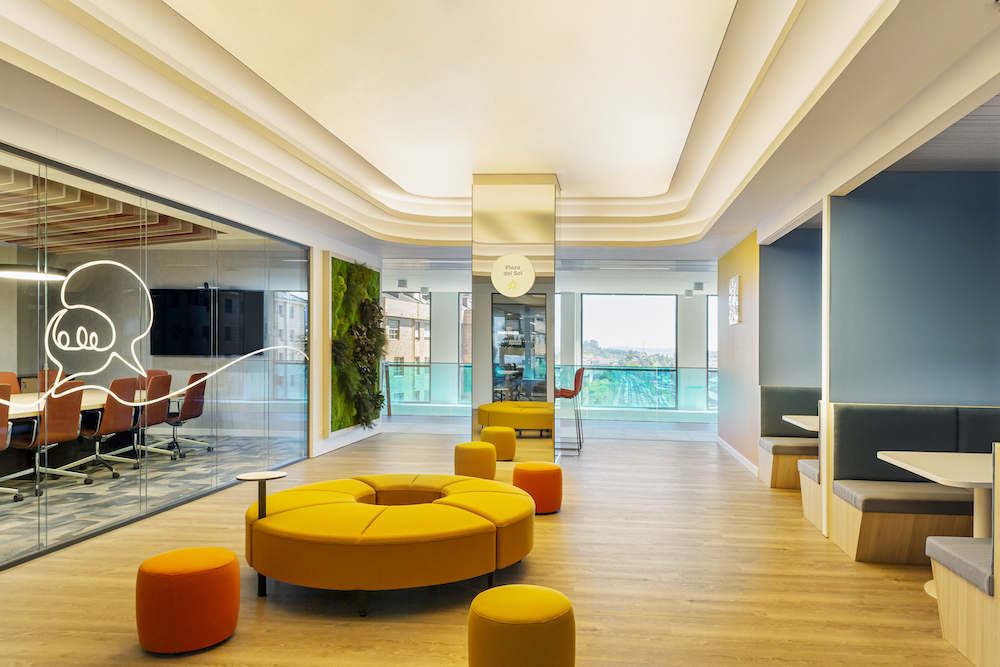
Project Details
The Move design team was challenged by the layout of the space as they wanted to ensure access to natural light at all workstations. The team thus created the “Plazas de la Energia” which is made up of 10 spaces that serve as the activity centers of the headquarters. Each space is dedicated to a type of energy and communicates to users and visitors the new multi-energy orientation of the company.
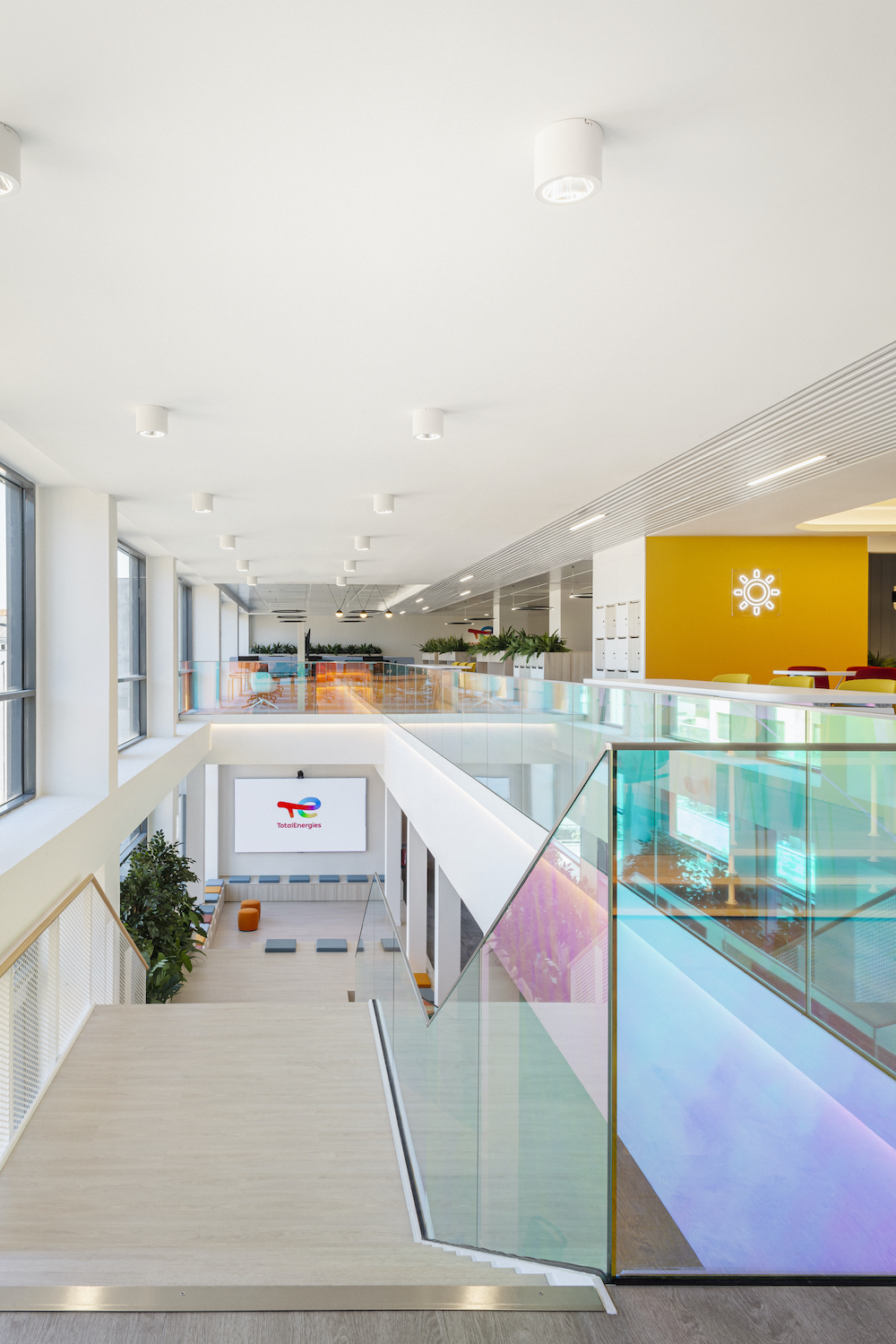
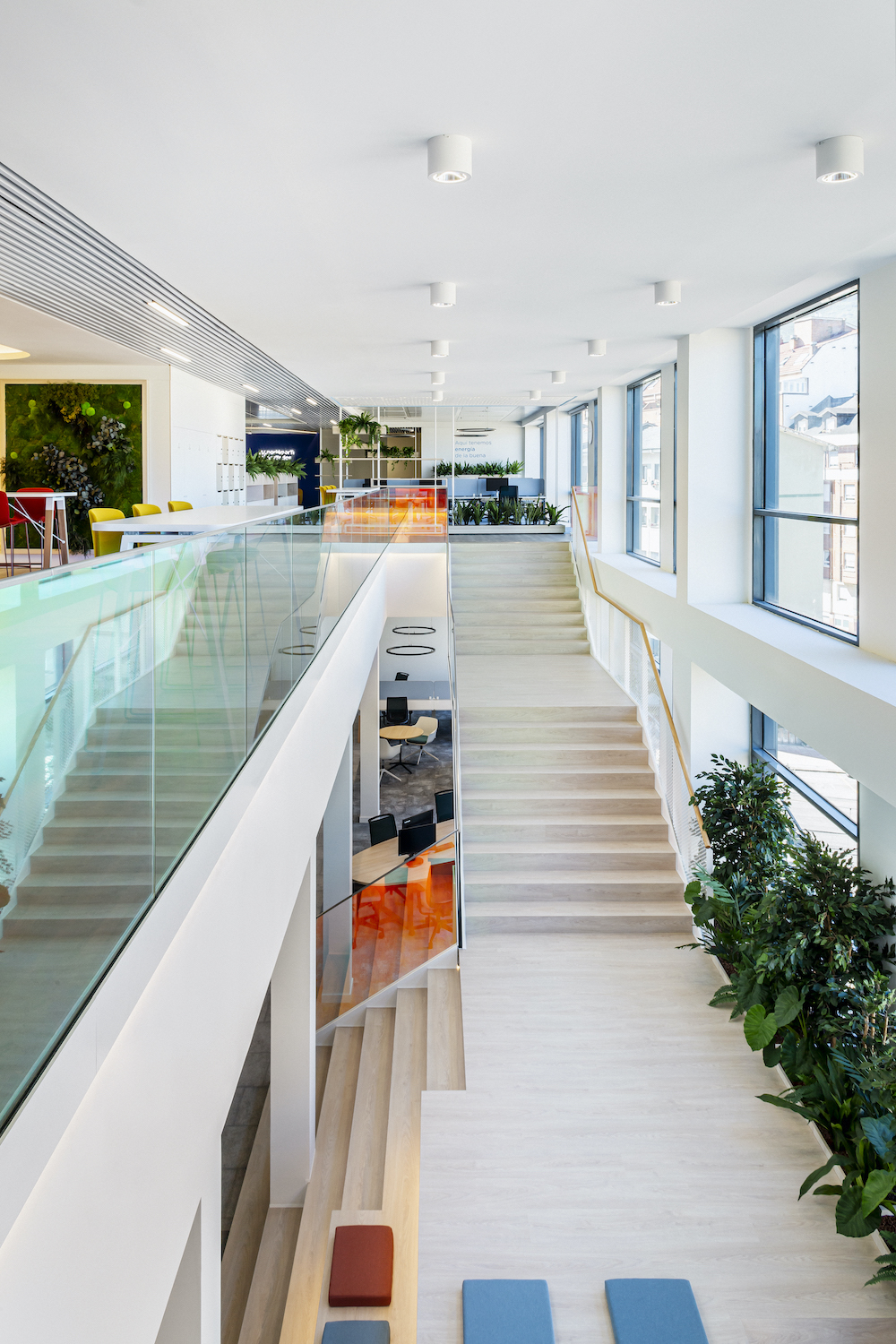
The squares were carefully designed with backlit textile ceilings and overhead light that passes through perforated acoustic panels with patterns according to each type of energy. Each energy space features a vibrant color palette and LED icons, which together with the lighting design, helps compensate for the lack of natural light in the center of the floor plan.
A major highlight of the office is the multi-purpose tiered staircase, which serves as the heart of the headquarters and represents the energy path of TotalEnergies’ new values.
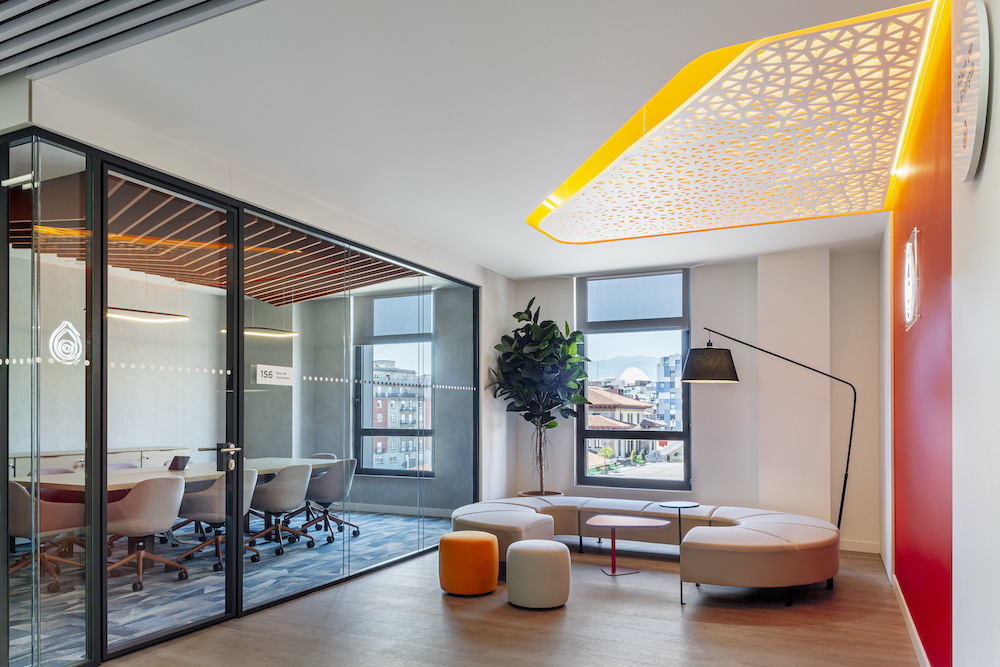
Products
Flooring:
- Carpet flooring: Milliken Lightbox, Comfortable Concrete and Fixation
- Vinyl flooring: Milliken First Call and Change Agent
- Porcelain tiles: Apavisa Instinto
Wall Covering:
- Acoustic panels: Impact Acoustic Vertigo Irregular
- Vinyl covering: Vescom Meteor, Melvin, Millwood and custom made prints
- Melamine: Egger
Green Elements:
- Green wall: Greenarea
- Plants: Mediterraneas Duque
Furniture:
- Joinery fabrics: Vescom Recycled polyester
- Tables: Alea, Enea and Vondom
- Seating: Enea, Marte Design, Capdell and Pedrali
- Soft seating: Casual, Dynamobel and Sancal
- Operative chairs: Sedus
- Coffee tables: Sancal and Stua
Ceiling:
- General Ceiling: Thu Ceiling Solutions
- Acoustic Baffles: Impact Acoustic
- Special Backligth Ceiling: Barrisol
Decorative Lighting:
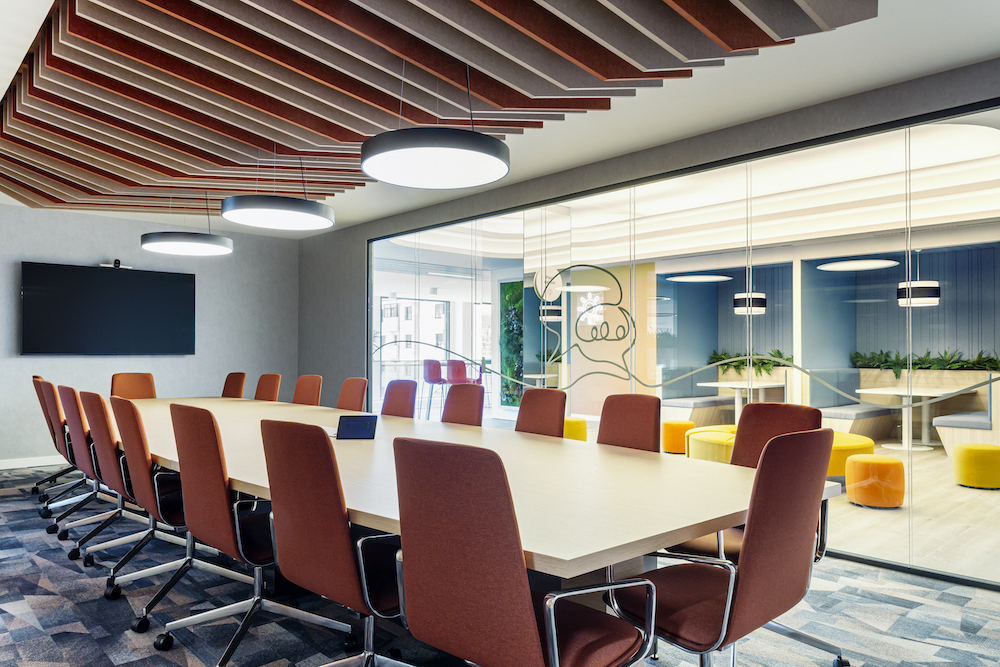
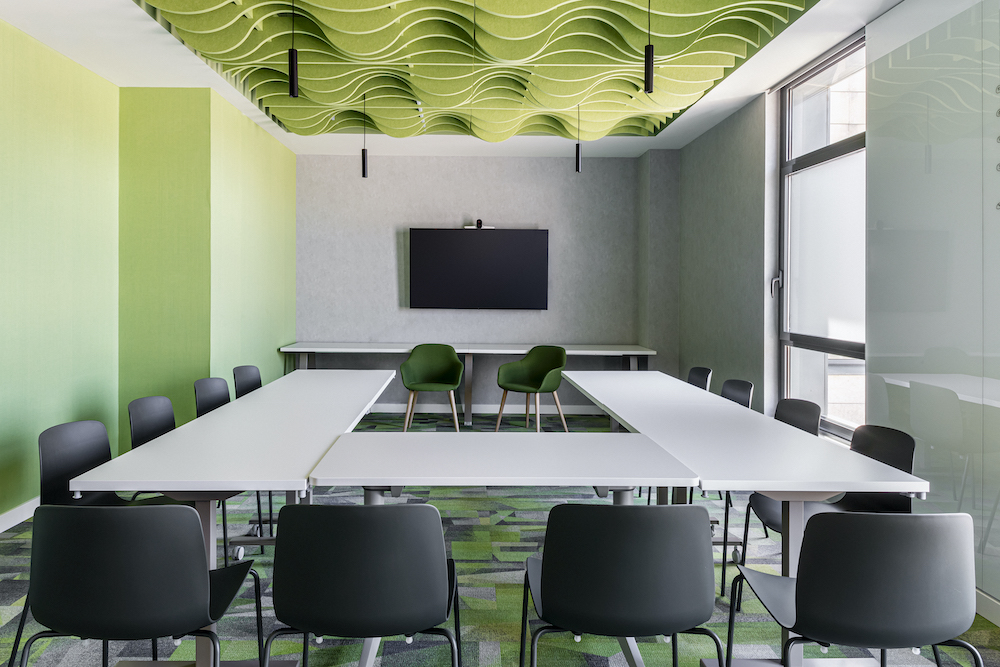
Overall Project Results
The reception of the office has exceeded all of TotalEnergies’ expectations. Daily occupancy is much higher than expected, and a huge number of workers have chosen to come to work periodically at the office even though they have a complete flexible model.
Employees from other TotalEnergies locations, satellite companies, partners, etc. have requested permission to work in the new space.

The multi-purpose space has become not only the heart of the office, but also a space that represents the relationship with the community, as events are periodically hosted with external attendees and participants. Other prominent civil organizations in Oviedo have even requested the space to hold their own events.
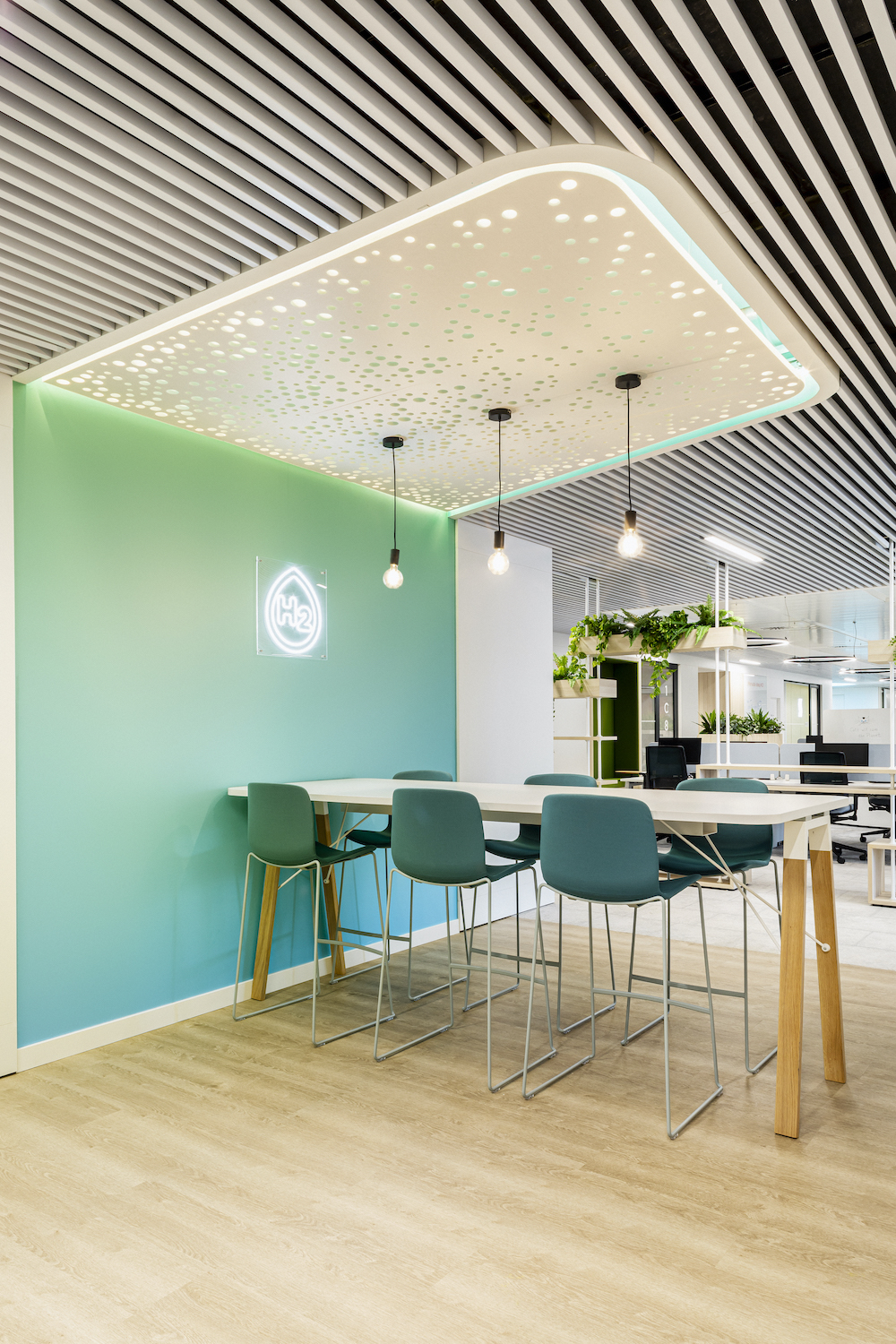
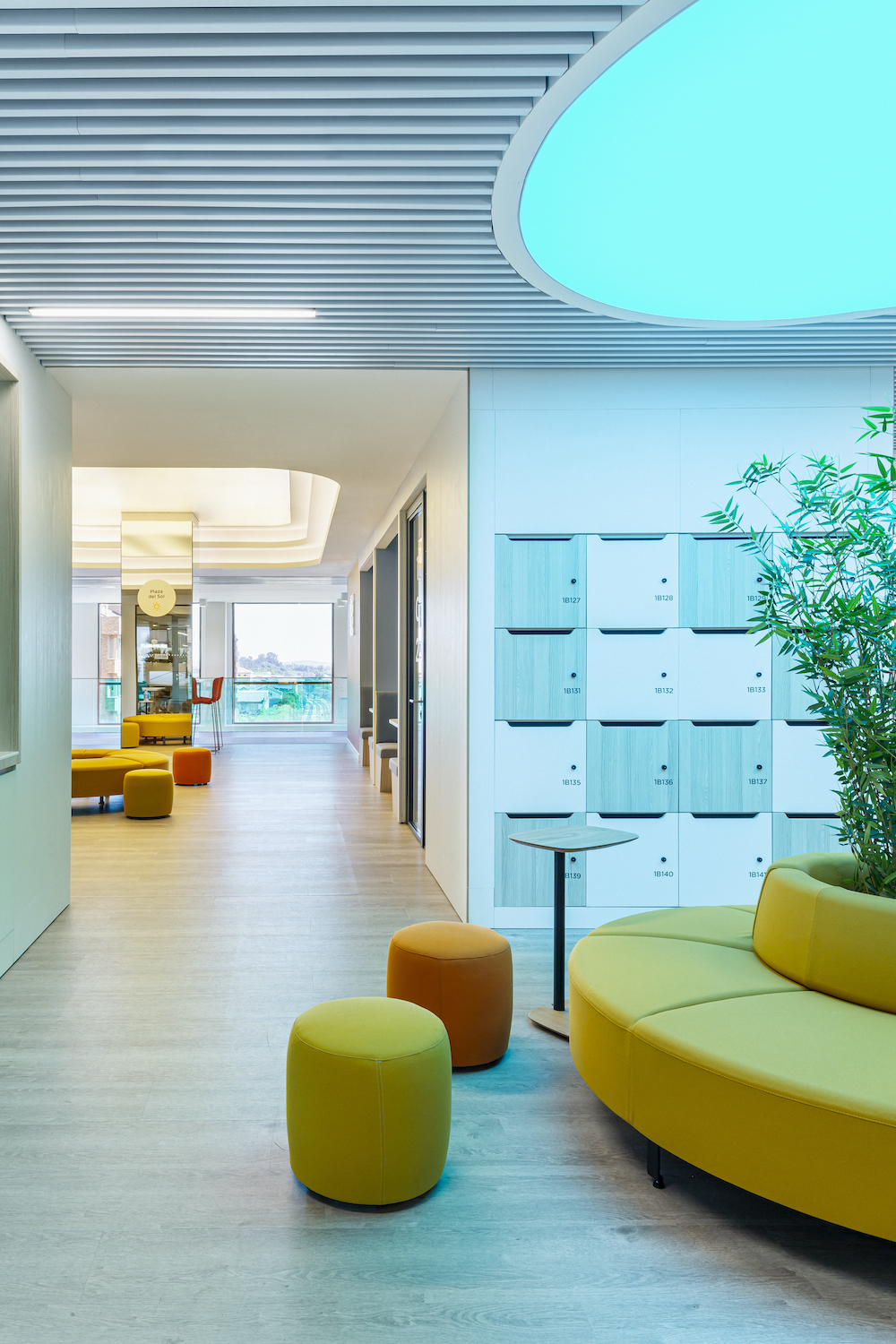
Project Summary
Design Team
- TotalEnergies: Carmen Coto, Laura Pello
- The Move: Gema García, Jaime Méndez, Zonnia Villegas, Mariana Deza, Antonio Méndez.
- Ercer: Juan Peral, Javier Melguizo, Juan M. Callejas.
Photography credit




