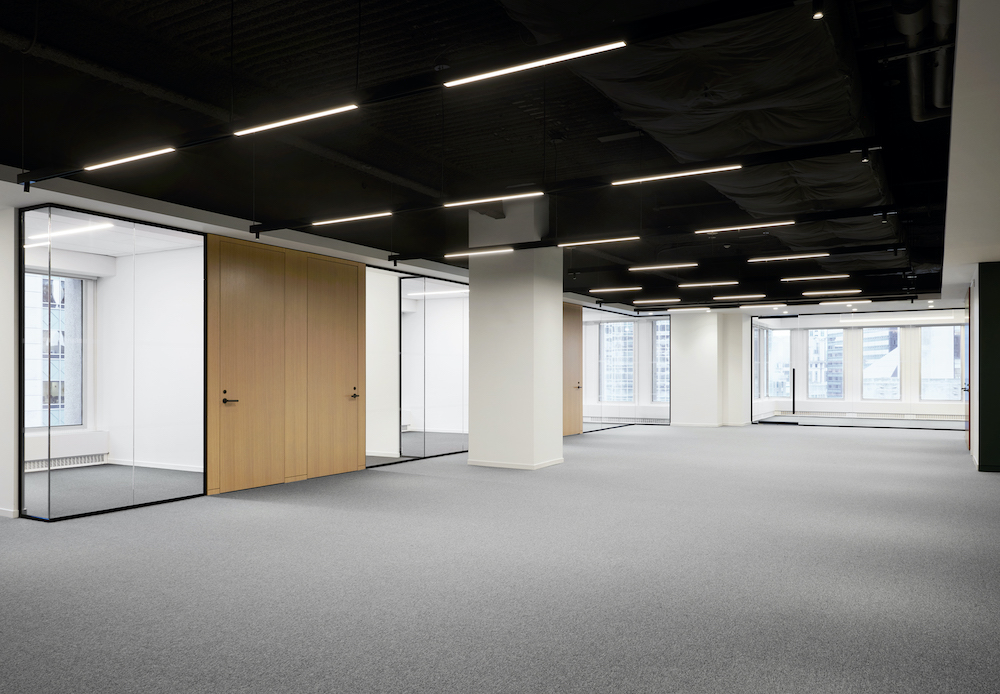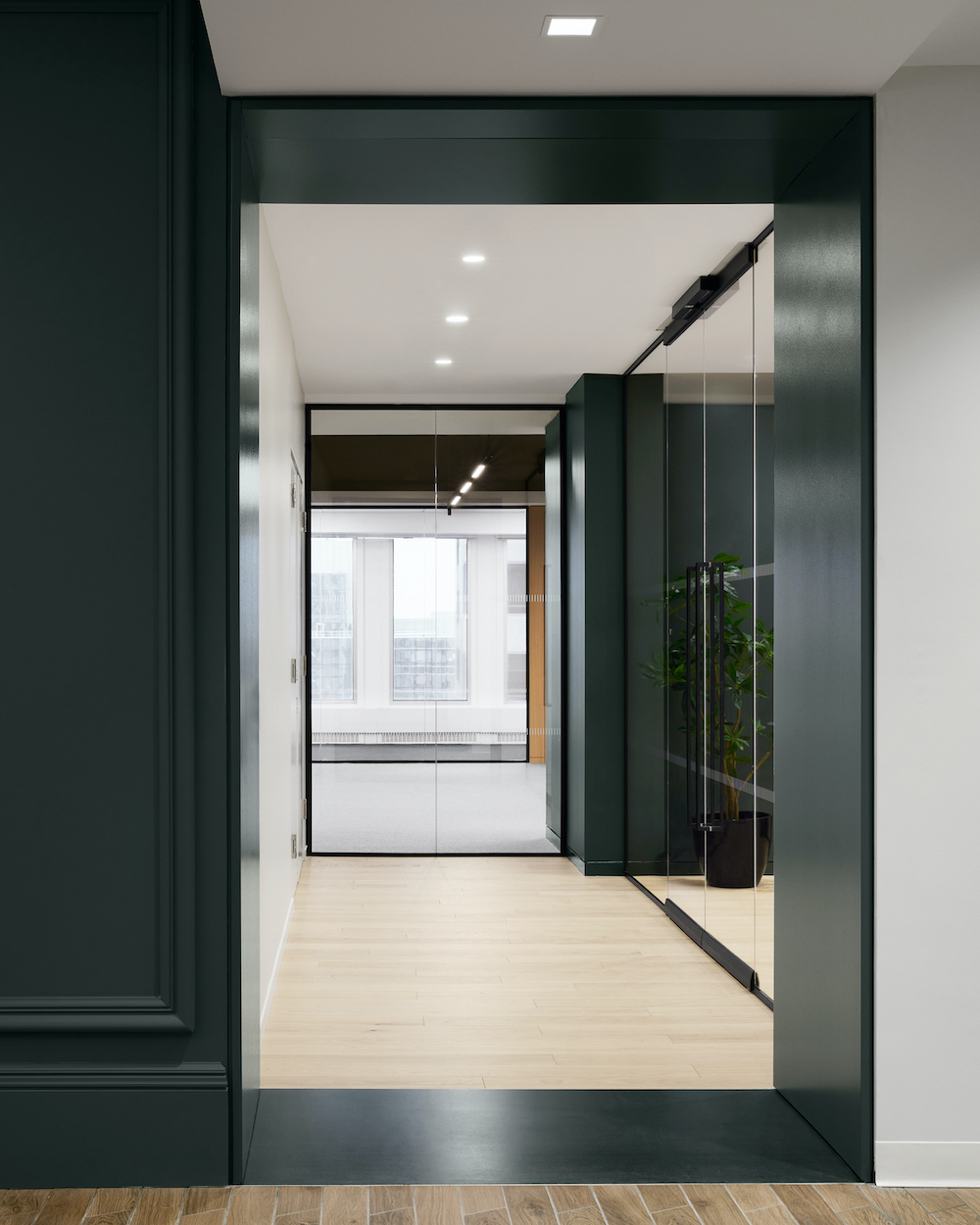Fogarty Finger was hired by Oxford Properties to design a Boston space that would appeal to financial and technology tenants.

Located in Boston’s Financial District, Fogarty Finger designed an office space at 225 Franklin Street for Oxford Properties to appeal to financial and technology tenants. The design team focused on creating a large and flexible area to accommodate a collaborative workspace with a warm and inviting feel.
Inspired by the stunning views of Boston Harbor, Fogarty Finger focused on opening up the floor plan for all tenants to have access to the natural daylight. The design team focused on creating a light filled experience with direct views to Boston Harbor as soon as visitors turn the corner from the elevator lobby to enter the suite.
Project Overview:
- Design Firm: Fogarty Finger
- Client: Oxford Properties
- Completion date: December 2021
- Location: Boston, MA
- Size: 5,232 RSF
- Average population: 36
Reception and pantry spaces are strategically included in an open layout to invite more light to shine through. The beautiful visitor facing pantry and double-sided island allow for a space where tenants can meet informally when all of the conference rooms are occupied. The large open office area creates an impressive space, reinforced by the 12-foot exposed ceilings.
To create a welcoming and modern atmosphere, the design team used hints of a rich, dark green color on the walls, connecting back to Post Office Square Park located just around the corner. For a contemporary feel, traditional oak veneer flooring, cabinets, and wall finishes blend seamlessly with the green elements and contrasting black metal accents found throughout the space. Dark quartz counters and backsplashes, textured carpets and wall coverings result in simple, yet elegant designs. Neutral, abstract, and textured artwork in each room adds to the property’s sleek designs and beautifully accompanies this office space architecture.

With Fogarty Finger’s expertise in commercial spaces, the firm is at the forefront of transforming office spaces into more collaborative atmospheres through refined and thoughtful design. 225 Franklin Street sets the standard for those moving amidst the recent Boston expansion.
Project Planning
Oxford Properties requested a space that would appeal to a range of tenants in the finance and technology industries. The completed space was leased by a crypto blockchain start up so Fogarty Finger succeeded in meeting their requirement.
Since the space was built without a specific tenant program, Fogarty Finger designed it with flexibility in mind. The space was laid out so additional offices or meeting rooms could easily be added as needed. The types of meeting spaces include: a conference room, huddle rooms, as well as the pantry.

Project Details & Products
Fogarty Finger had a very efficient budget for this project so they effectively used a lot of paint and wall covering (Topknot by Carnegie) with some millwork accents (by Butler Architectural Woodworking) to achieve the desired aesthetic
Exposed ceilings in the reception, pantry and open office area were painted black to hide structure, conduits and ductwork giving the space a ‘techy’ feel. Pendant lighting by Vode & Coronet helped elevate these ceiling conditions.

The most unique design feature is the window into the office space from the common corridor which creates a light filled experience while providing stunning views of the Boston Harbor. These views served as Fogarty Finger’s design inspirations and the design team made it possible for all tenants to have access to the daylight and scenery.

Overall Project Results
Locating the pantry next to reception was different from what Oxford Properties was accustomed to. They were concerned about visitors seeing a messy pantry which usually feels more back of house. By elevating the pantry finishes, Fogarty Finger designed a high-end visitor-facing space which has the subtle effect of encouraging office staff to keep it tidy. The pantry can also be used as an informal meeting space if all the conference & huddle rooms are occupied.
Once the space was leased, the new tenant loved the flexibility of the open office area, and ended up making some modifications to the space like adding a few huddle rooms.

Project Summary
Due to the project’s location in Boston’s Financial District, Fogarty Finger designed the space to be suitable for financial or tech tenants. The large and open office area accommodates for a collaborative and welcoming atmosphere. 225 Franklin Street sets the standards for projects to come from Fogarty Finger’s Boston expansion.
The project team included Robert Finger, Sameer Sharif, Tin Min Fong, Sabrina Arriaza, and Laura Lee.

Photography Credit:
David Mitchell

