Chocolate manufacturer, Barry Callebaut tapped Evolution Design to help bring their new offices to life.

Barry Callebaut, the world’s leading manufacturer of high-quality chocolate and cocoa products, relocated its Zurich-based headquarters to a new building, commissioning Evolution Design to design the new offices.
One of the project briefs was to create a strong connection to Barry Callebaut’s culture and its confectionary products. To respond to the brief, the architects conceived a design concept that reflects the variety of flavors, aromas and textures of cocoa products. A myriad of materials, patterns, haptics and graphics have been applied: Textures of wood and different fabrics, natural materials – like the upcycled cocoa husk flooring, safflower wallpaper, cork and moss – and a combination of earthy colors reflect the chocolate company’s ethos of sustainability, innovation and sensory pleasure.
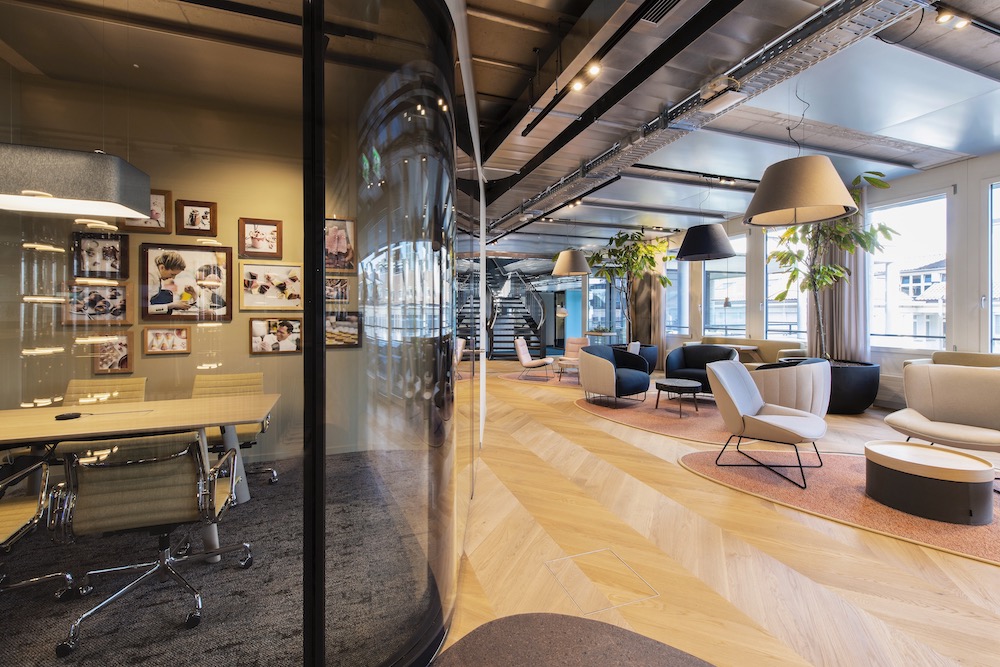
“We assigned Barry Callebaut’s brand characteristics to different areas throughout the office, creating a bespoke language of materials and colors. This approach creates a workspace with a lot of diversity and choice and at the same time reflects the passion and values people share and are proud of at Barry Callebaut,” explains Stefan Camenzind, executive director of Evolution Design.
In order to encourage staff circulation between the three floors that Barry Callebaut occupies in a multi-story building, the architects planned internal staircases that link three hubs on each floor. Used primarily as coffee points for breaks, informal meetings and lunch, these hubs enable optimal circulation and create a sense of a journey through the various zones.
An integrated chocolate academy enables staff and visitors to watch the chocolatiers creating new products and taking part in masterclasses. Located opposite the main entry area, the fully glazed chocolate academy creates the first impression of the newly designed head office, reflecting Barry Callebaut’s passion for cocoa products, craftsmanship and innovation.
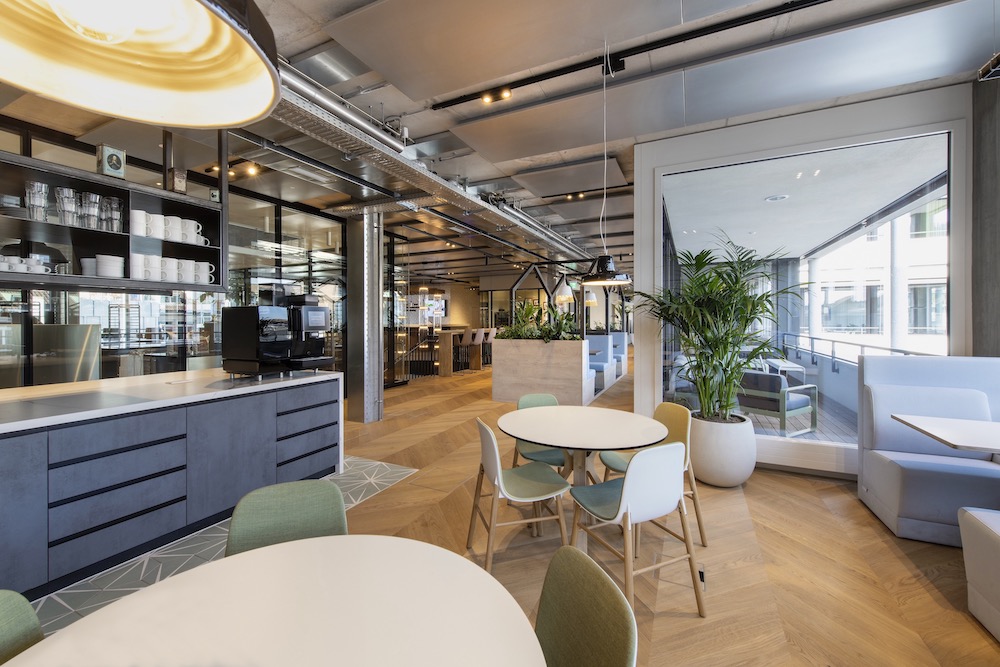
When was the project completed?
August 2021
How many SF per person?
126 sft per person
How many employees work here?
325
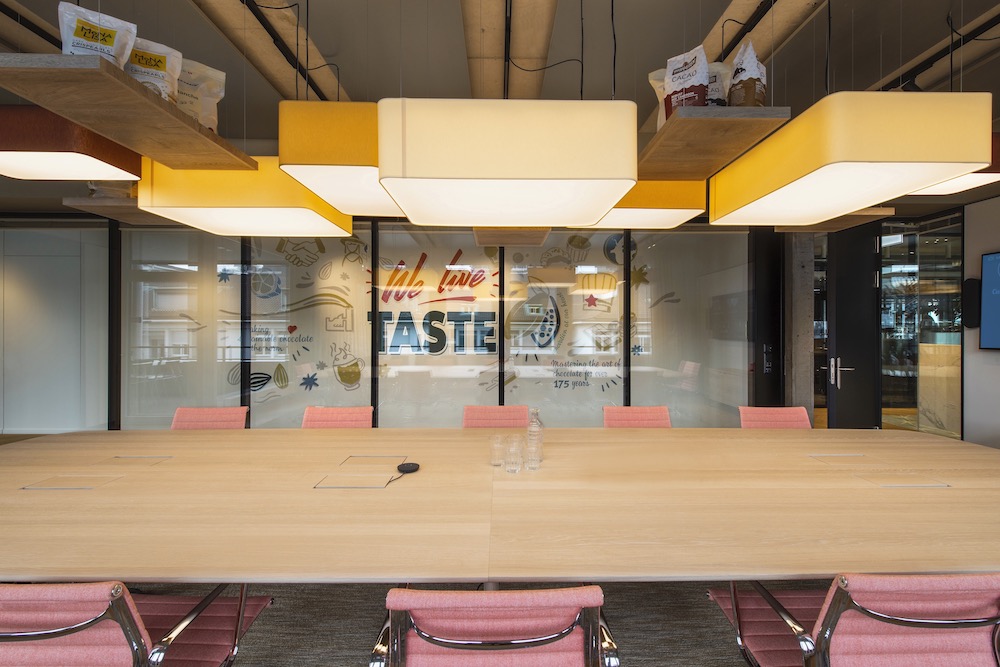
Describe the work space type.
Most of the offices have been designed as open plan spaces with desk sharing concept. The open plan offices, designed as distinct neighborhoods, alternate with more quiet areas demarcated by plants and various partitions. As a response to the growing need for work in peace and quiet, two spacious rooms have been allocated for focused work. Equipped with height-adjustable tables and “smart” plants, one area evokes a verdant jungle, while the other resembles a cozy library.
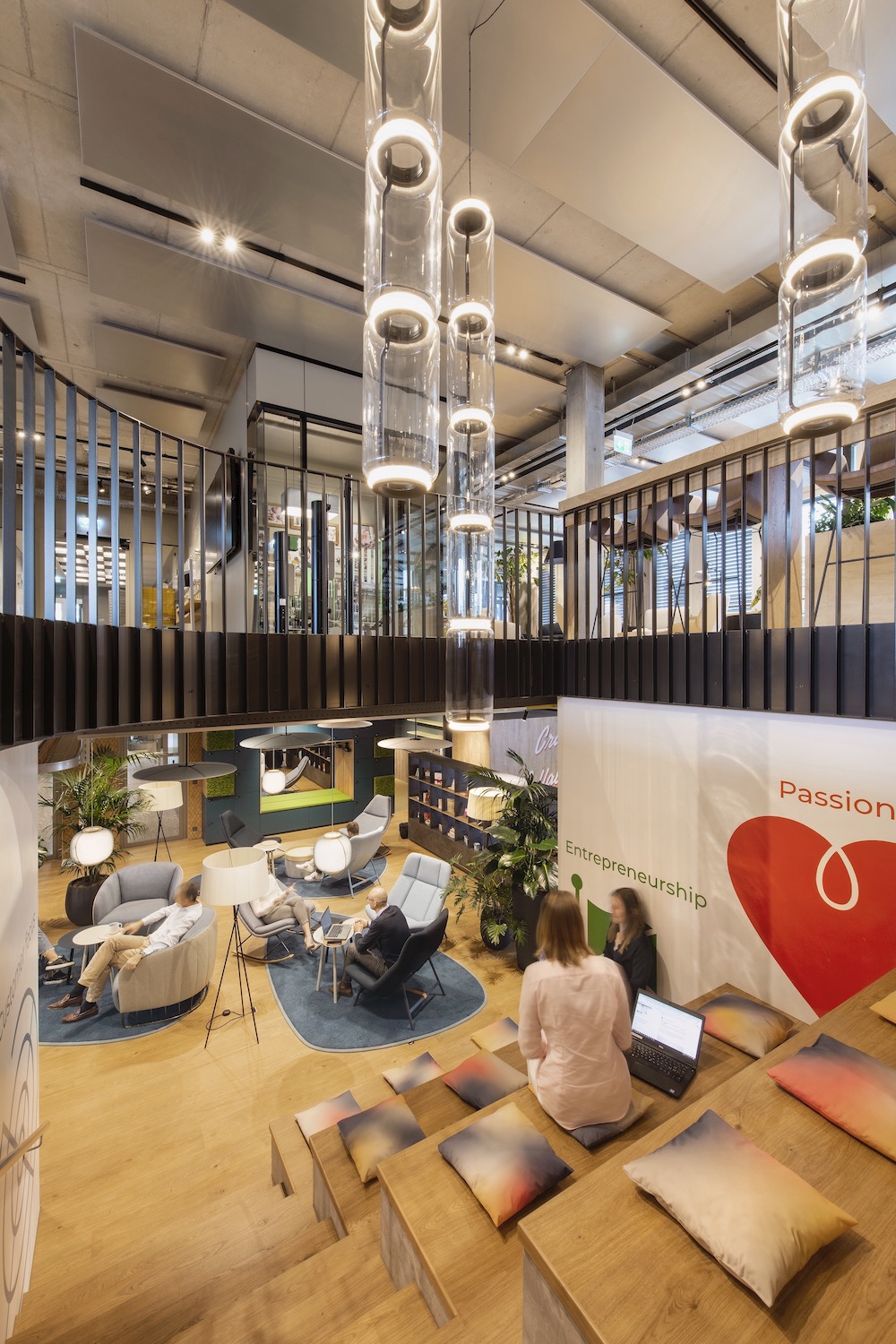
What kind of meeting spaces are provided?
The meeting room strategy is based on three elements. The first element is room-in-room system: think tanks, meeting rooms and phone & video booths are spread throughout the office areas in close proximity to work stations to enable easy and convenient access. The second element are more traditional meeting rooms that vary in size and function: starting from large board meeting rooms and transformable creative rooms to smaller rooms for 4-6 people. The last element are the executive offices. A small number of individual offices have been designated for the executive team. When not occupied, these rooms can be reserved as meeting spaces by any member of staff.
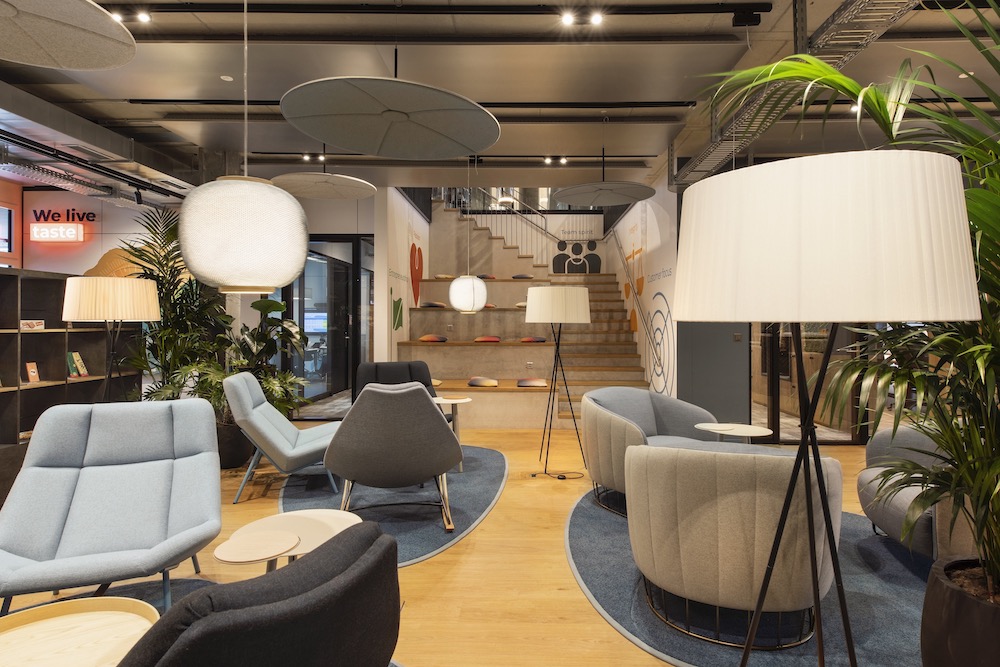
What other kinds of support or amenity spaces are provided?
One of the primary project challenges was encouraging staff circulation between the three floors that Barry Callebaut occupies in the multi-story building. The architects have responded to the challenge by inserting internal staircases that link three hubs on each floor. Each hub has its own distinctive interior design and color palette according to themes, like “We Care”, “We Craft”, “We Transform”, “We Live Taste” that represent Barry Callebaut’s core beliefs. Used primarily as coffee points for breaks, informal meetings and lunch, these hubs enable optimal circulation and create a sense of a journey through the various zones.
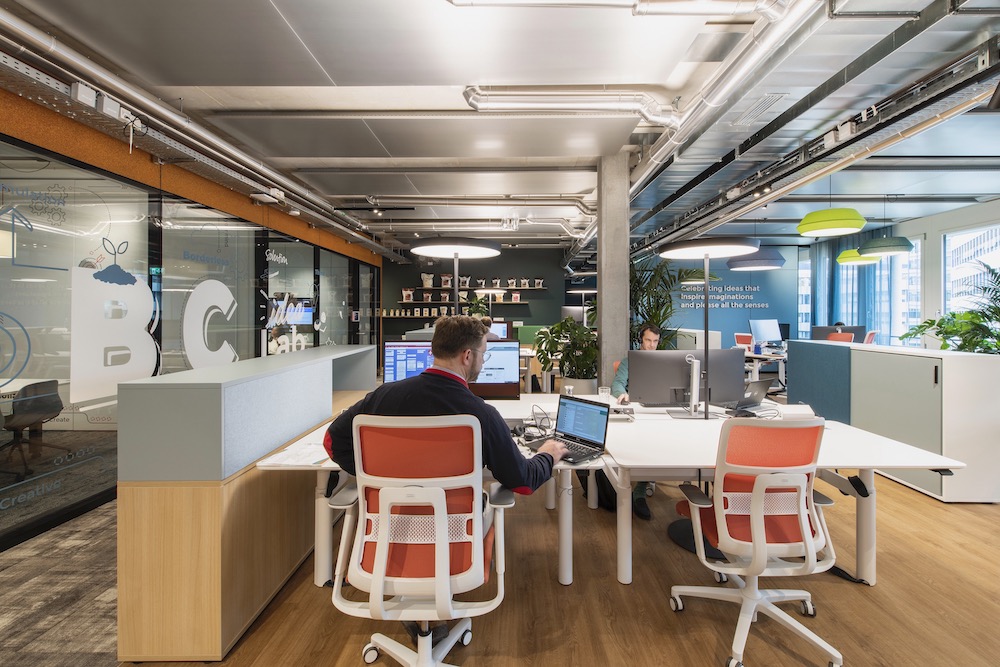
Has the project achieved any special certifications?
The newly built multi-story building where Barry Callebaut headquarters is located complies with the Swiss Minergie-P-Eco standard. Additionally, the workplace concept pays particular attention to sustainability and well-being. Environmentally friendly, certified and upcycled materials have been used along with indoor greenery, in order to create a healthy, productive and pleasant indoor atmosphere. Specifically selected oxygen generating plants in combination with sensors enable monitoring and automatic adjustment of the internal climate according to the data received. Tailored sustainability standards have been developed to achieve project-relevant benchmarks in optimal lighting conditions, indoor air quality, room temperature, noise levels and environmental impact.
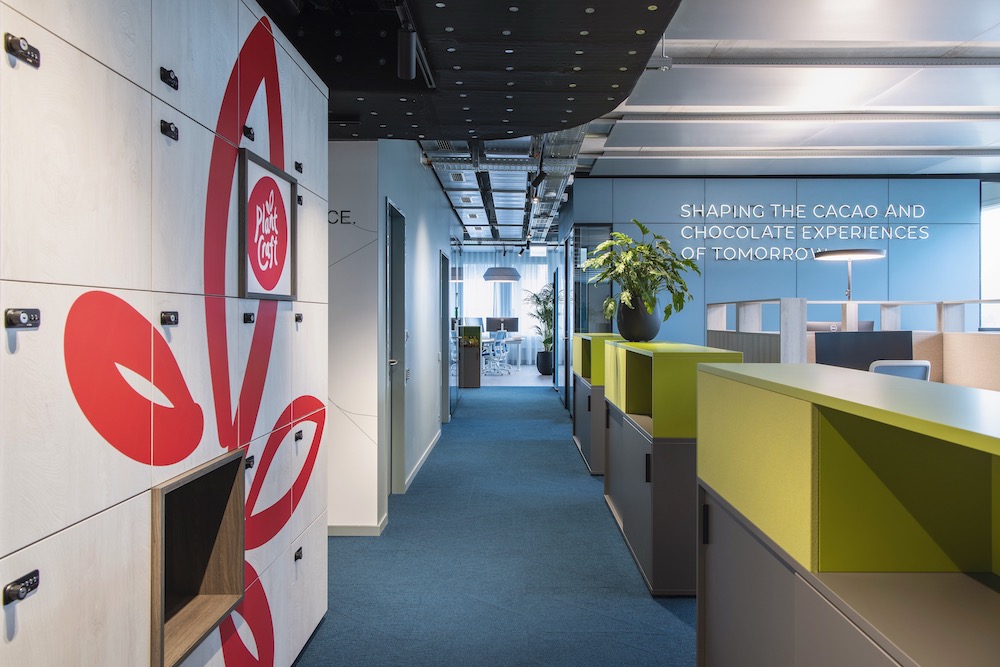
What is the projects location and proximity to public transportation and/or other amenities?
The offices are located in Zurich’s trendy Zurich-West district and are well connected to the public transport. There is a tram stop right opposite the building, and Zurich Hardbrücke railway station, a major node in the Zurich’s S-Bahn system, is located within 15-minutes’ walk.
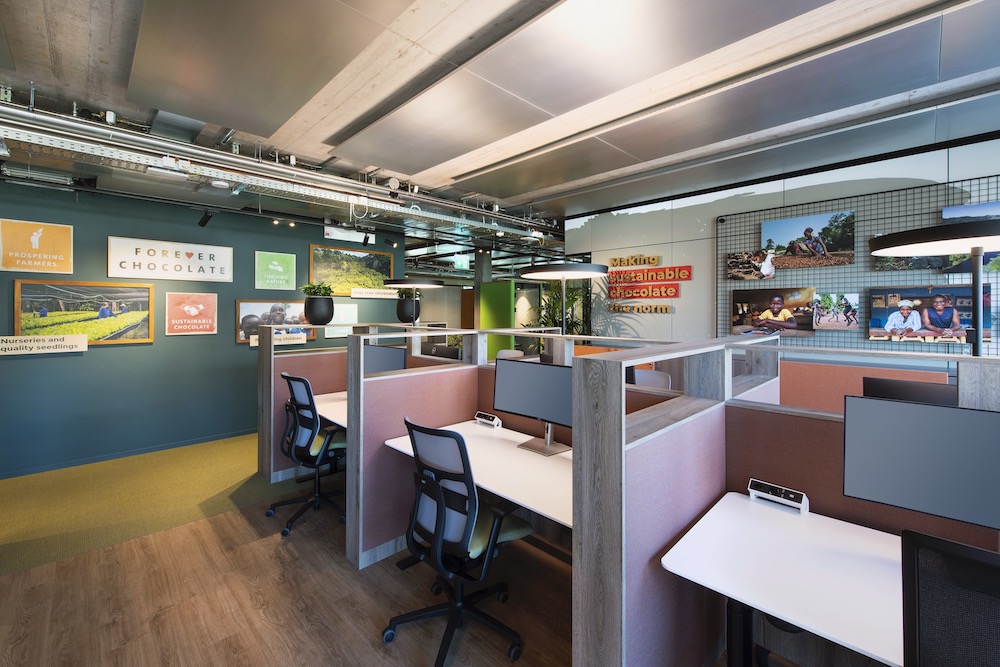
How is the space changing/adapting as a result of the COVID-19 pandemic?
The project was planned during the peak of the global pandemic. Therefore, client’s main focus was creating an attractive and comfortable place to live and work, and build a strong connection between Barry Callebaut’s team, clients and products. All areas throughout have been designed to be agile and to stimulate physical collaboration.

Was the C-suite involved in the project planning and design process? If so, how?
The project was developed in close collaboration with Barry Callebaut’s management, global marketing team and local team representatives to provide feedback and approval. A number of in-depth surveys and workshops were carried out prior to the project start to ensure that all requirements are taken on board and that the project planning is based in data and facts and figures.
Please describe any program requirements that were unique or required any special research or design requirements.
Planning the chocolate academy with its two professionally equipped kitchens in an office building was one of the project challenges. The requirements for the room temperatures, ventilation capacity and placing of the equipment were strict, so the architects had to make quite a few interventions in the plan to respond to the needs of the client. The chocolate academy is all about Barry Callebaut and its craftsmanship and creating amazing taste experiences. Therefore, it is placed in the center of the office so that it’s the first area both employees and visitors see on arrival.

Were there any special or unusual construction materials or techniques employed in the project?
As sustainability lies at the heart of Barry Callebaut’s business decisions, using environmentally friendly, certified and upcycled materials was another primary design consideration. Textures of wood and different fabrics, natural materials – like the upcycled cocoa husk flooring, safflower wallpaper, cork, moss and indoor plants – create a myriad of sensory experiences in both the hubs and the workspaces.
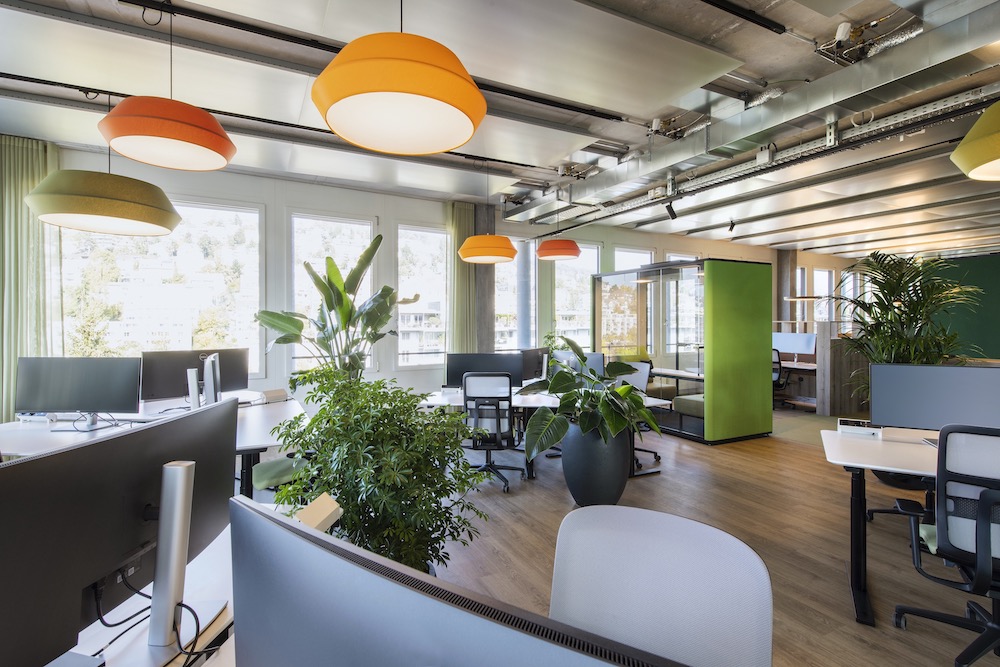
What products or service solutions are making the biggest impact in your space?
- Custom flooring, upcycled from cocoa husks by Organoid Technologies
- Safflower wallpaper by Organoid Technologies
- Moss wall installations by Freund
- Pendant light Noctambule by Flos
- Pendant light Coral 600 by David Trubridge
- Pendant light Chouchin Reverse 1 by Foscarini
- Floor lamp Roomor by Wever & Ducre
- Task chair AT mesh by Wilkhahn
- Quilted Armchair 92 by Sancal
- Lounge chair 383 by Rolf Benz
- Meeting chair EA 117 by Vitra
- Rocking Chair by Artifort
- Work pod Too a Picnic Chill+ by TooTheZoo
- Think tanks and phone booths Silence by Ahrend

What kind of branding elements were incorporated into the design?
The project is specific in that sense that the logo of Barry Callebaut is only used once throughout the 3,800 square meter space, at the reception desk. The overall sensory experience and association with Barry Callebaut’s brand is achieved through clever use of materials, colors, patterns, and haptics that represent Barry Callebaut’s core beliefs. A number of graphics and wall installations with corporate messaging have been placed throughout the offices in addition to Barry Callabaut’s chocolate sensory wheel that is located at one of the employee hubs.
What is the most unique feature of the space?
The overall tangible spirit of Barry Callebaut is this project’s most unique feature. Barry Callebaut’s passion for its products shines through the interiors of its new headquarters, where the variety of functions required by the company are accommodated in bright, spacious areas that reflect the chocolate company’s ethos of openness, innovation and sensory pleasure.
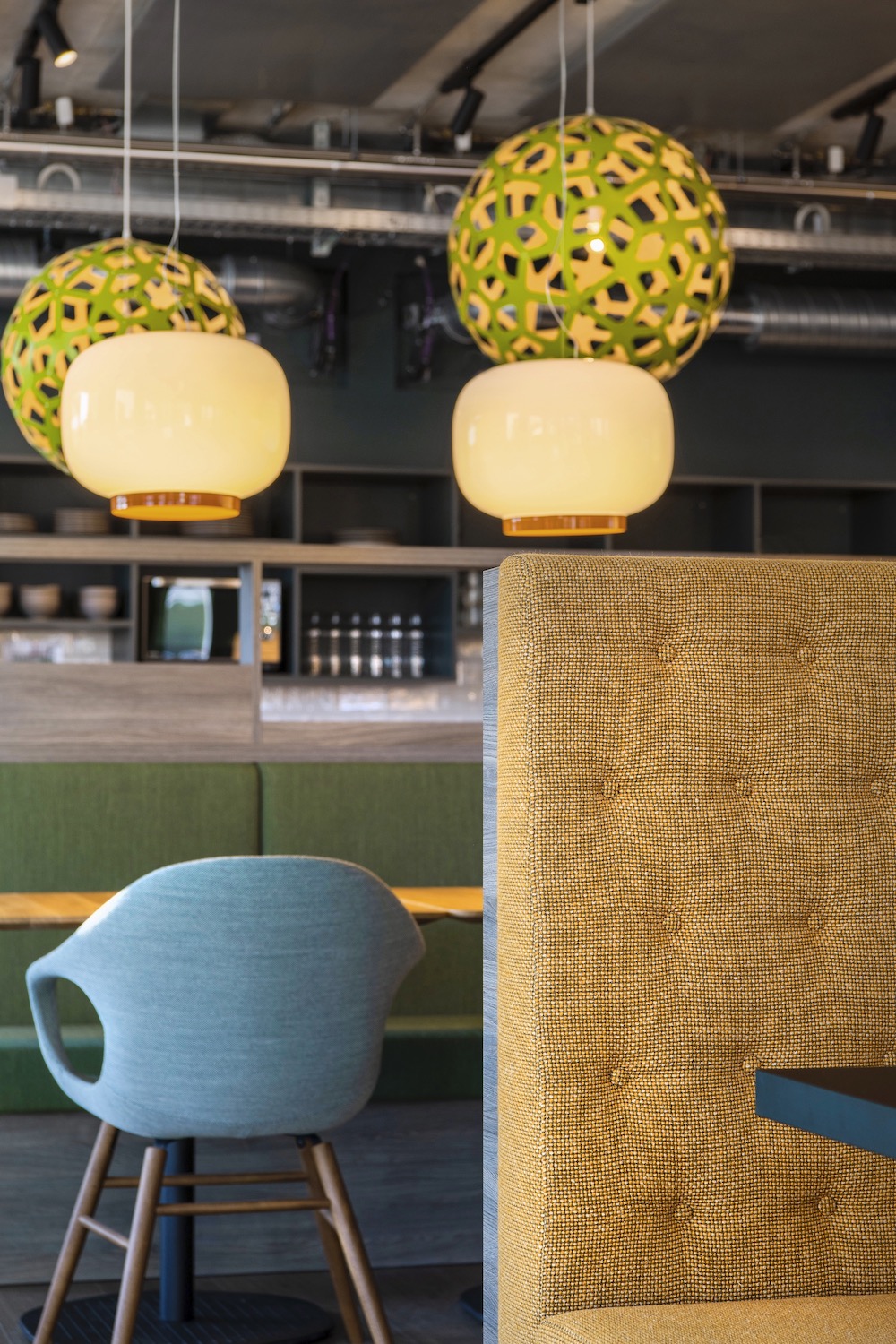
Who else contributed significantly to this project?
- Construction Management: b+p baurealisation
- Mechanical Engineers: Jobst Willers Engineering
- Electrical Engineers: pbp ag engineering
- Security Systems: R + B engineering
- Structural Engineers: Synaxis
- Fire Safety Consultants: HEFTI. HESS. MARTIGNONI
- Sustainability Consultants: Amstein + Walthert
- Lighting Consultants: LLAL
- Professional Kitchen Consultants: Planbar
- Acoustics Consultants: BAKUS Bauphysik & Akustik
- Indoor Plant Consultants: Oxygen at Work


