Take a tour of AB Games’ playful 2800 sqm headquarters in Kyiv, Ukraine designed by Bolshakova Interiors.
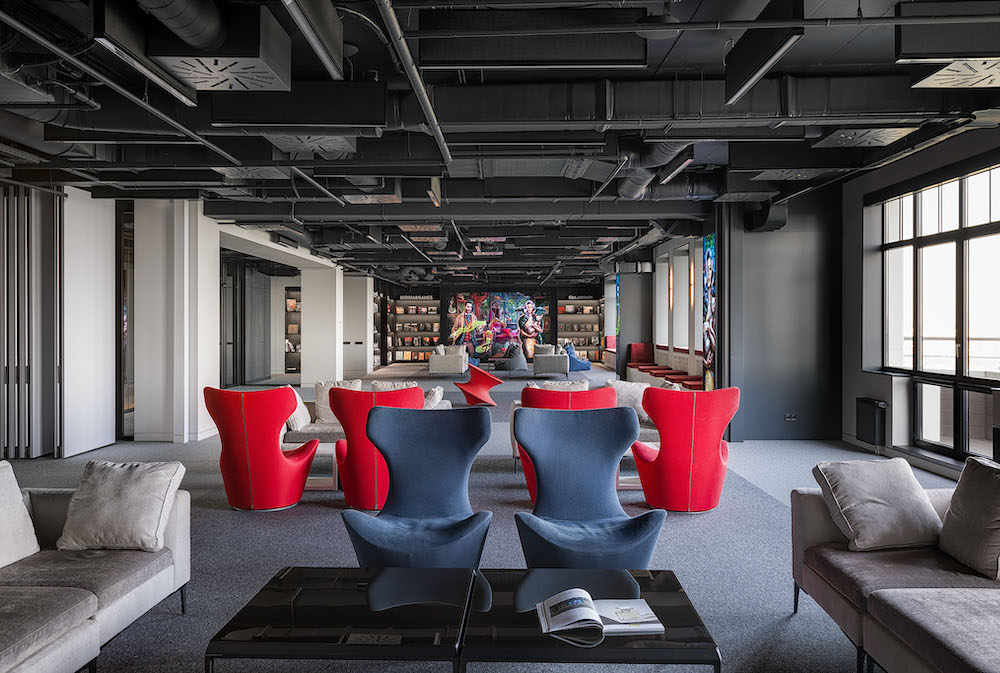
Bolshakova Interiors was tasked to build a dynamic space for AB Games where employees can create virtual worlds in absolute comfort. AB Games wanted to create a contemporary interior with a minimalist design, yet to have a playful and creative DNA of their brand in every corner.
“Our solution was to pick a dark color theme as a canvas on which some interior areas are highlighted with the help of deep blue, red, or yellow. We also left tons of space and white walls for AB Games workers so they would inhabit and fulfill it with their own creativity,” says Natalia Bolshakova.
In one room, a small cinema was installed and a space was created for employees to play board games, and host entertainment and events. An additional feature of the space is a well resourced art library which is a source of inspiration for the employees who create virtual worlds, literature, film and music. It includes thematic literature and materials from exhibitions and presentations.
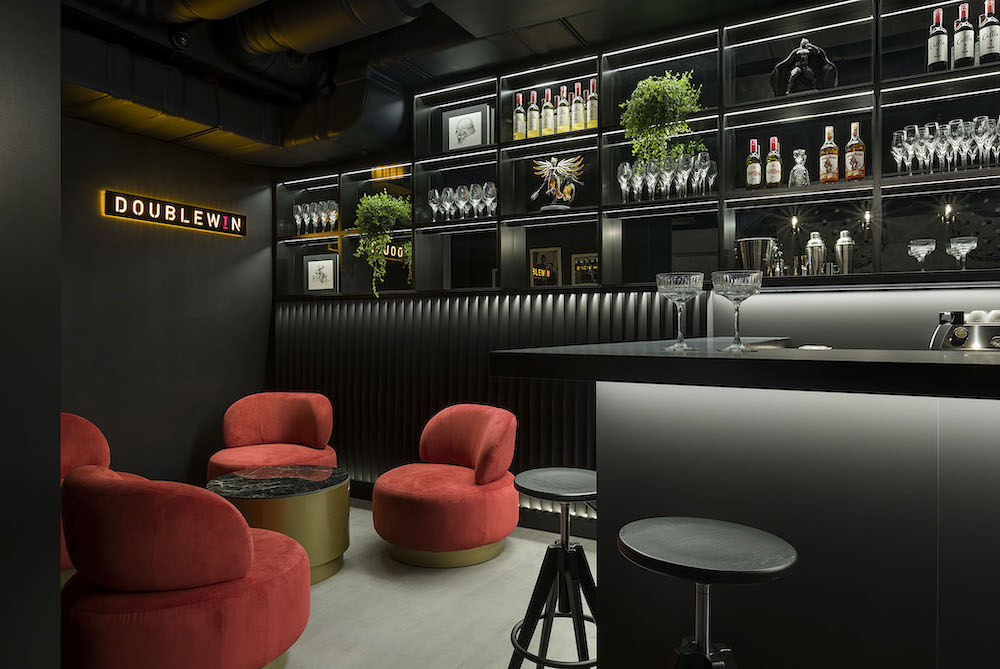
The bar, called “DoubleWin”, is everybody’s favorite place in the office. Every morning, a professional barista prepares freshly brewed coffee, and cocktails are available in the evening.
The interior generates an atmosphere perfect for a working environment. Its light colors, noise insulation, necessary gadgets, modern ventilation and air conditioning systems all complementing each other. Employees spend a lot of time at their monitors, so it was important to choose a comfortable, functional lighting system with dimmable light panels. Zones are available between workspaces to facilitate communication between departments, exchange of ideas and experiences.
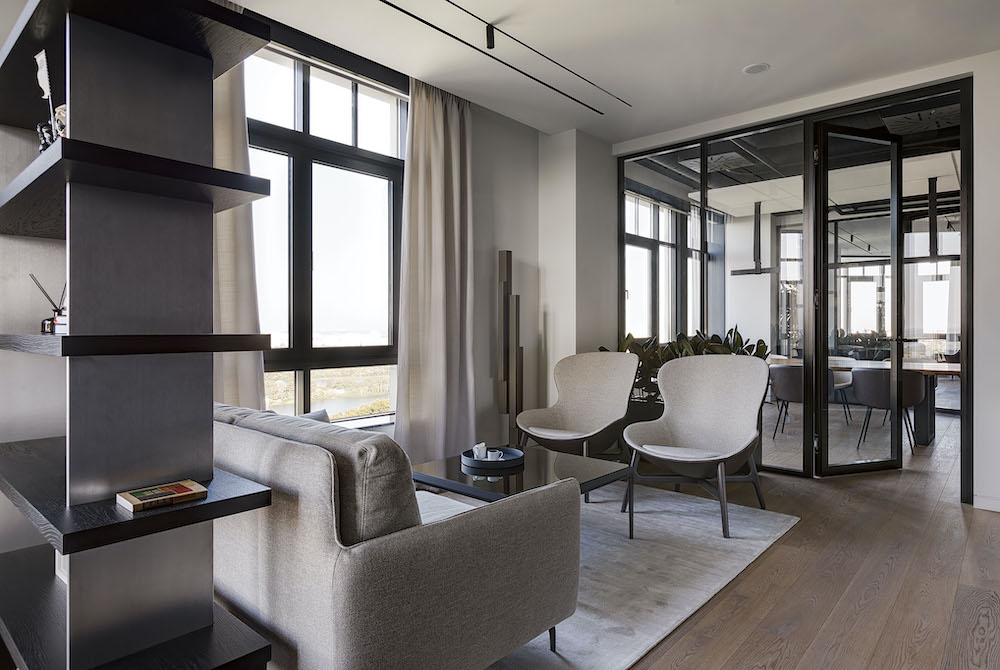
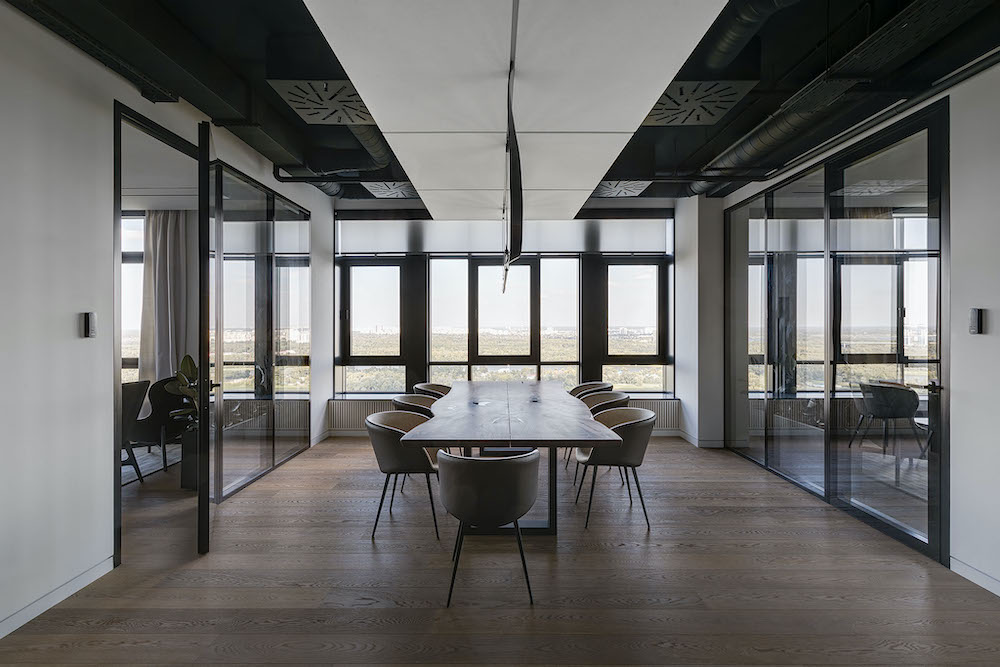
The CEO’s room style stands out against the rest of the office interior with the neutral beige color theme, solid wood finishes, and minimalist ambiance. Presentation table by Bertolotto, was made out of solid walnut, the suspension lamp is by Flos, armchairs are by Poltrona Frau, and special edition wallpaper by Hermes features a city silhouette. This area provides soundproofing and comfortable accommodation for up to 8 people.
The interior style can be described as sophisticated minimalism with high comfort and functionality.
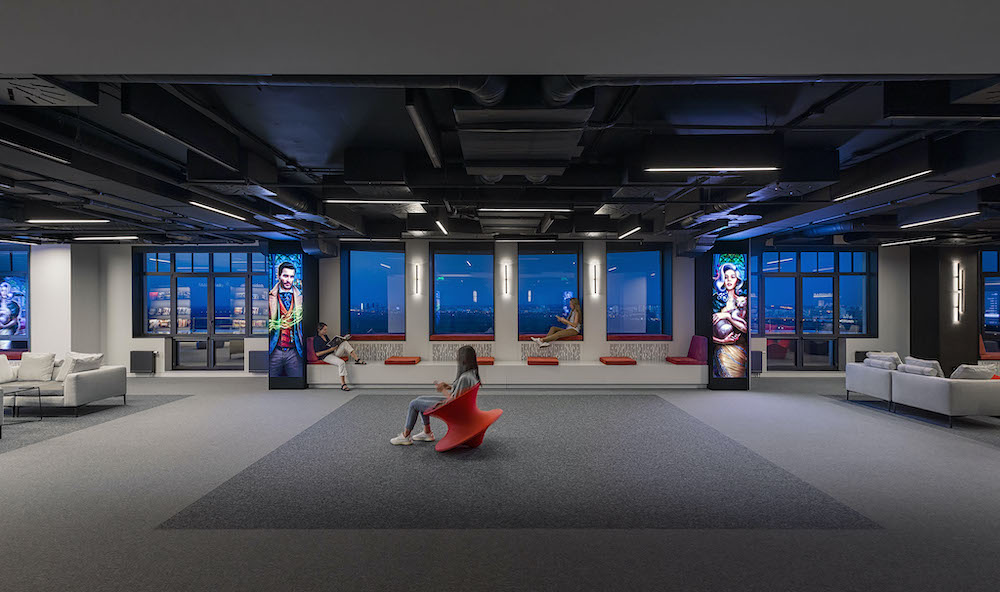
When was the project completed?
December 2021
How many SF per person?
Around 150 SF per person
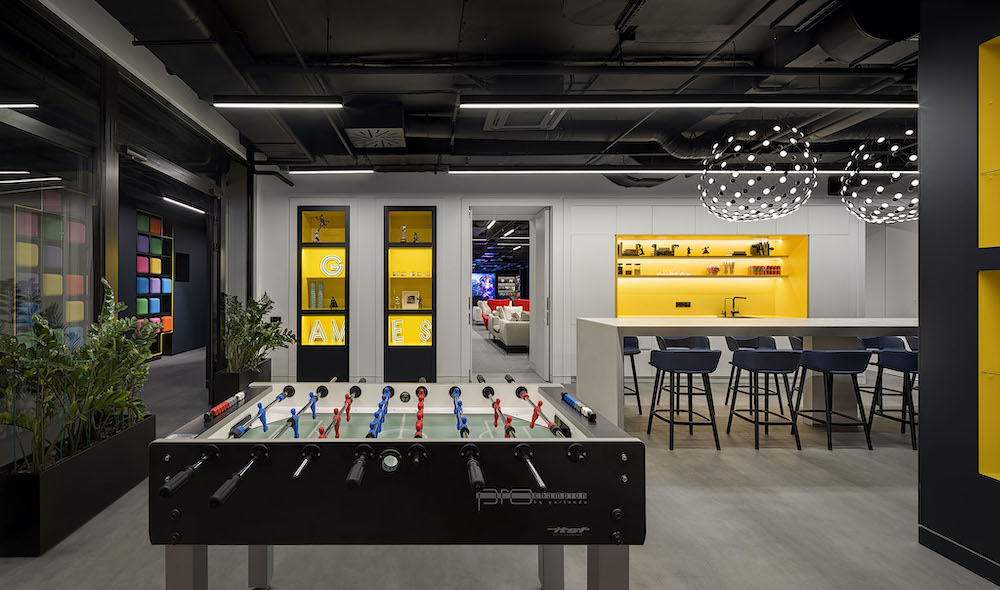
How many employees work here?
160, average age – 35
What is average daily population?
100-120
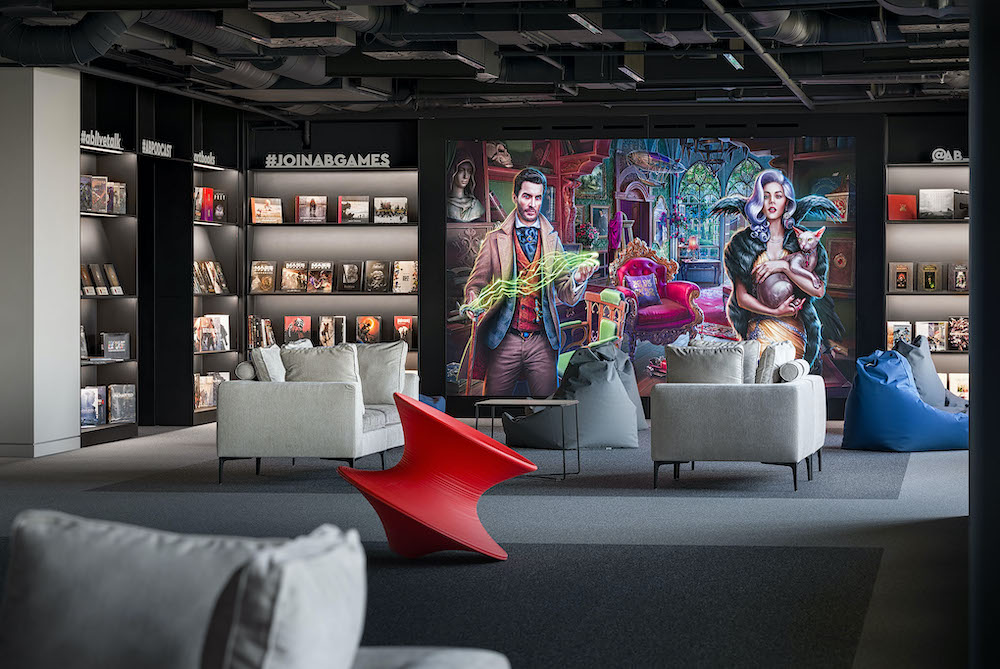
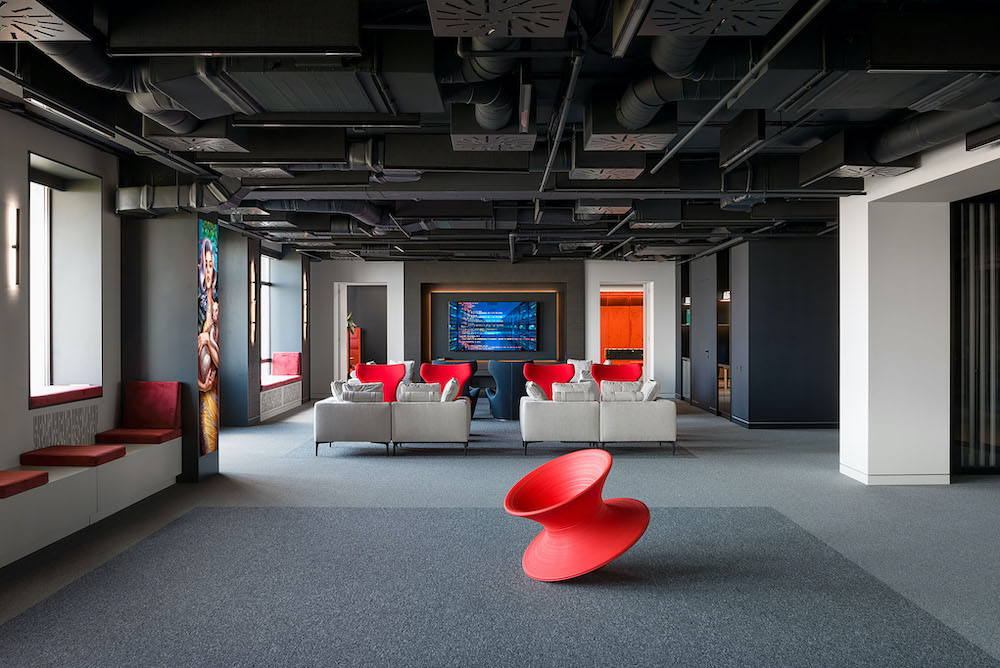
Describe the work space type.
Company supports a practice of an unfixed workplace, the employees’ freedom to work whenever and wherever they want. Therefore, large part of office space is dedicated to social interaction areas, such as canteen, library, bar, kitchen, few spacious terraces, and common rooms. The social rooms with an open design are alternated with isolated areas that are dedicated to heads-down work.
What kind of meeting spaces are provided?
Isolated meeting rooms, bar, library, canteen and terraces.
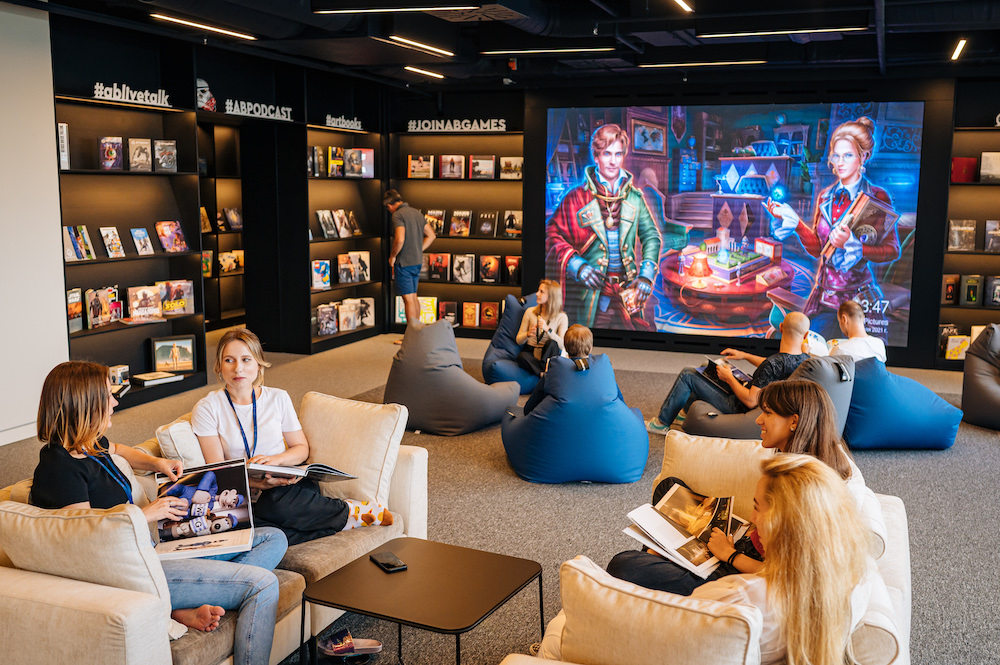
What kinds of support or amenity spaces are provided?
Office has a built-in bar that serves coffee and cocktails. The “Katleta” kitchen, named after traditional Ukrainian meat patties, is isolated from the canteen in order to avoid a mixture of food odors. The library, where you can find a wide selection of comics and fantasy books, is the quietest place in the office, where people may find some ideas and inspiration for new games.
What is the projects location and proximity to public transportation and/or other amenities?
It is located in central part of city Kyiv, 5 min from metro station Arsenalna and 1 min proximity to Mariinskyi Park (central city park) with access to lots of restaurants, cafes, and shops.
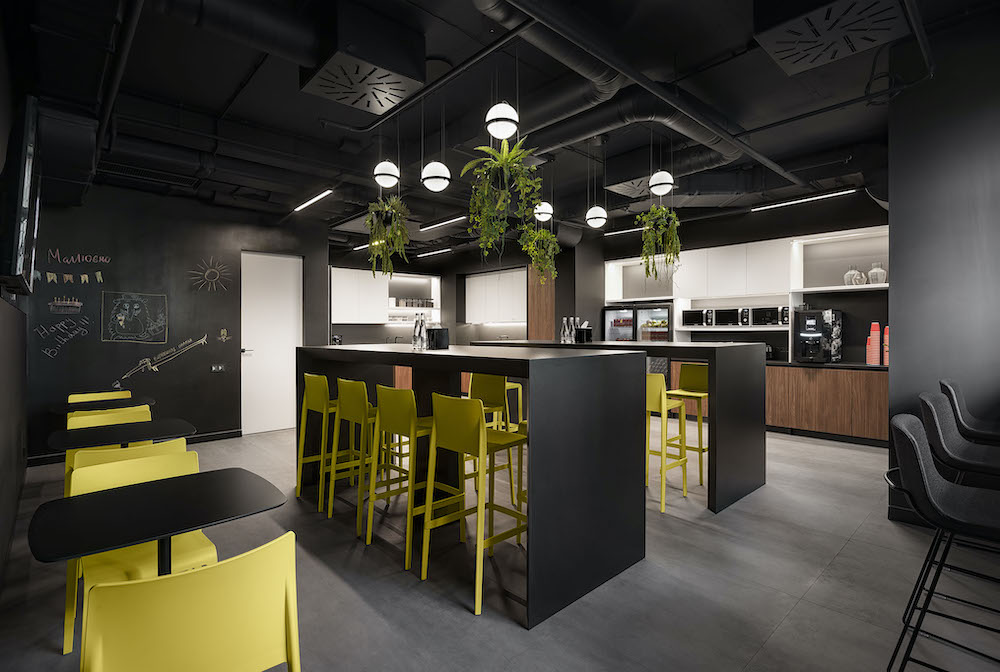
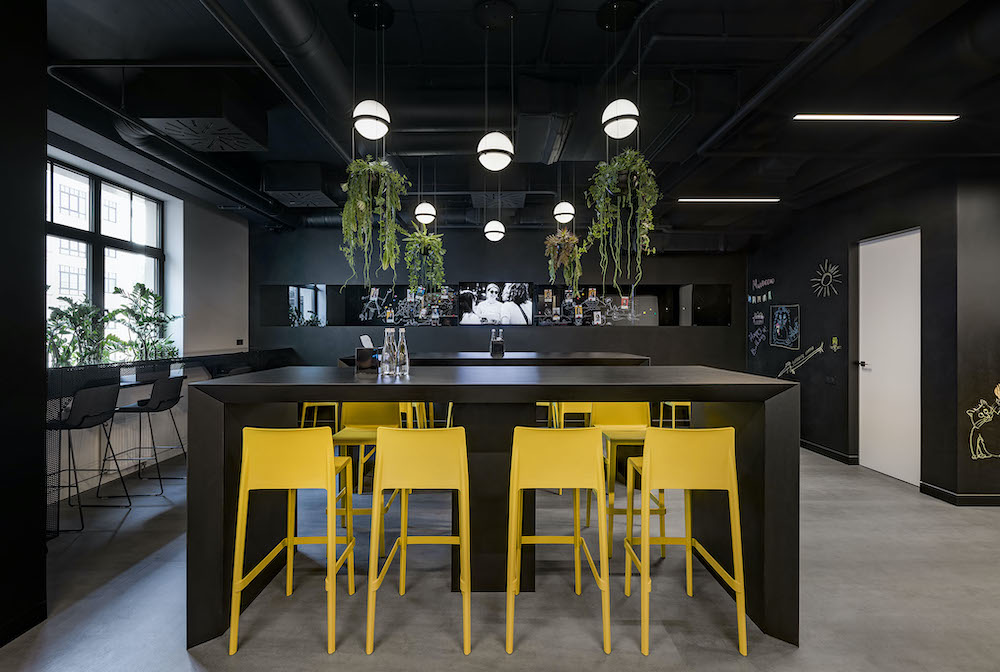
How is the space changing/adapting as a result of the COVID-19 pandemic?
A new ventilation system was installed which circulates air in the space. There is also a very low density of space per person, so there is enough space for social distancing during work time. Each room is equipped with sanitizer.
Was the C-suite involved in the project planning and design process?
Yes! The space is so special and unique that it needed to be created with help from the insiders in the industry. A lot of time was spent observing how employees work and communicate in teams, to help decide when it was better to create formal space vs. informal.
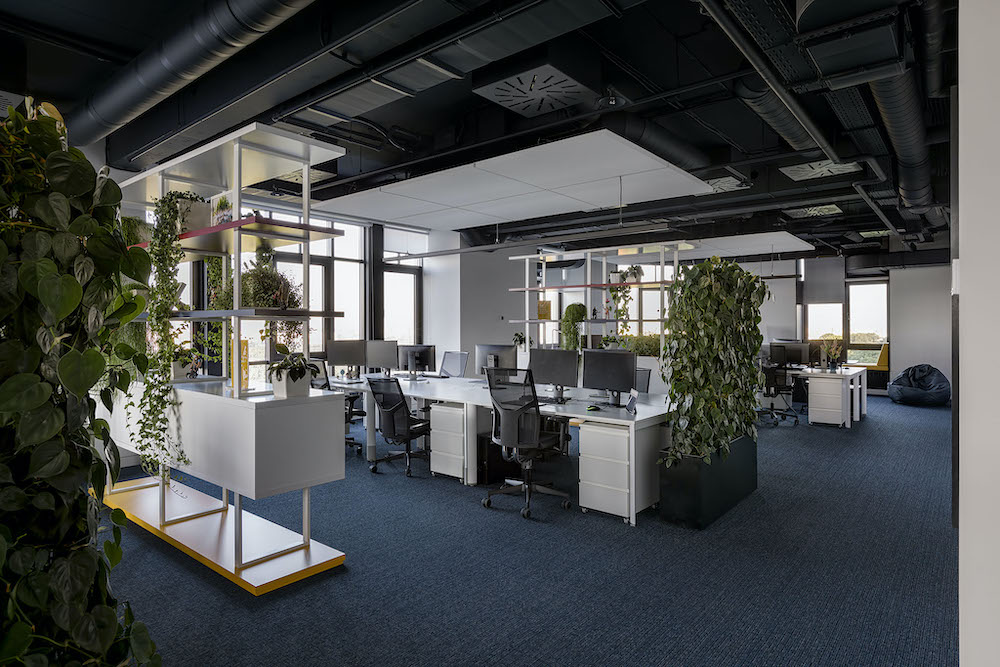
Please describe any program requirements that were unique or required any special research or design requirements.
A challenge was to fit the light requirements. There are a lot of digital artists who need neutral lighting temperature, no shadows, no reflected light and sun glare, even a tint on the walls gives distortion at the monitor. The design team tested and experimented to confirm the working solutions.
Was there any emphasis or requirements on programming for health and wellbeing initiatives for employees?
Against a background comprising of shades of gray and dark wood, some well chosen greenery completes the natural feel of the space. The company is committed to protecting the environment, the recycling system for sorting waste in the kitchen embodies this concept.

What kinds of technology products were used?
The red corridor with LED backlight serves as a portal between the actual work zones and informal common spaces, a transformation between two states — relaxation and labor.
A monitor in the entrance provides a visual representation of current programs, announcements and events, depending on the time of year. On leaving the elevator, people are immediately aware of what is happening around them, and when.
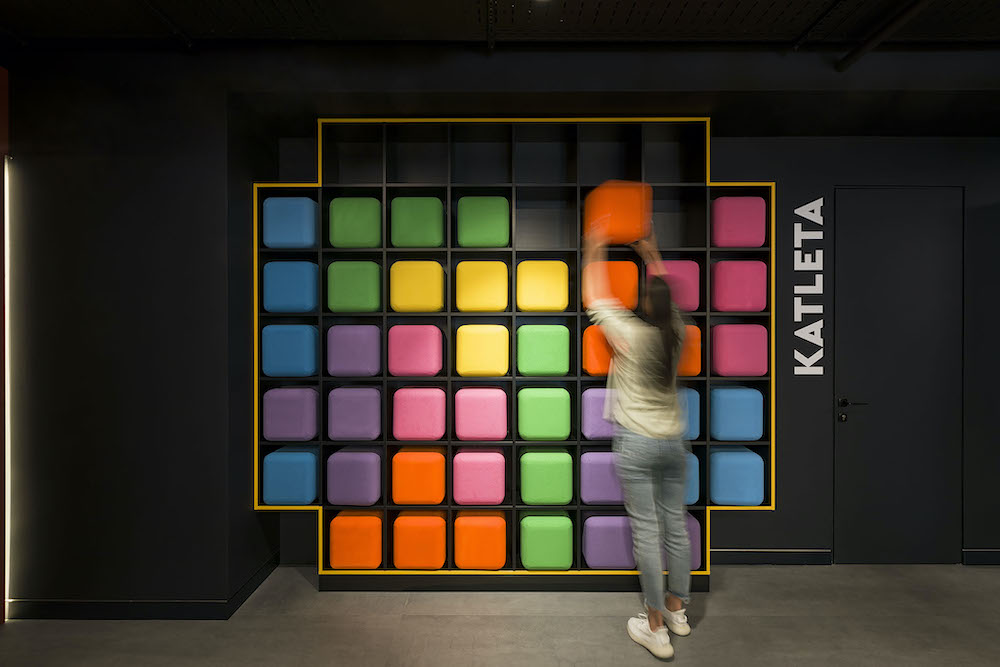
Were there any special or unusual construction materials or techniques employed in the project?
Every meeting room has a floor and walls sound isolation system, the open space area has transparent shelf partitions, the designer’s room has blackout curtains and a diffuse reflection lighting system in order to avoid any shadows, which may distort the colors of drawings.
What products or service solutions are making the biggest impact in your space?
- Upholstery furniture by B&B and Poltrona Frau
- Wallpaper by Hermes
- Suspension lighting by Luce&Light and Flos
What was the hard cost PSF/construction?
Around $1000 \ m2
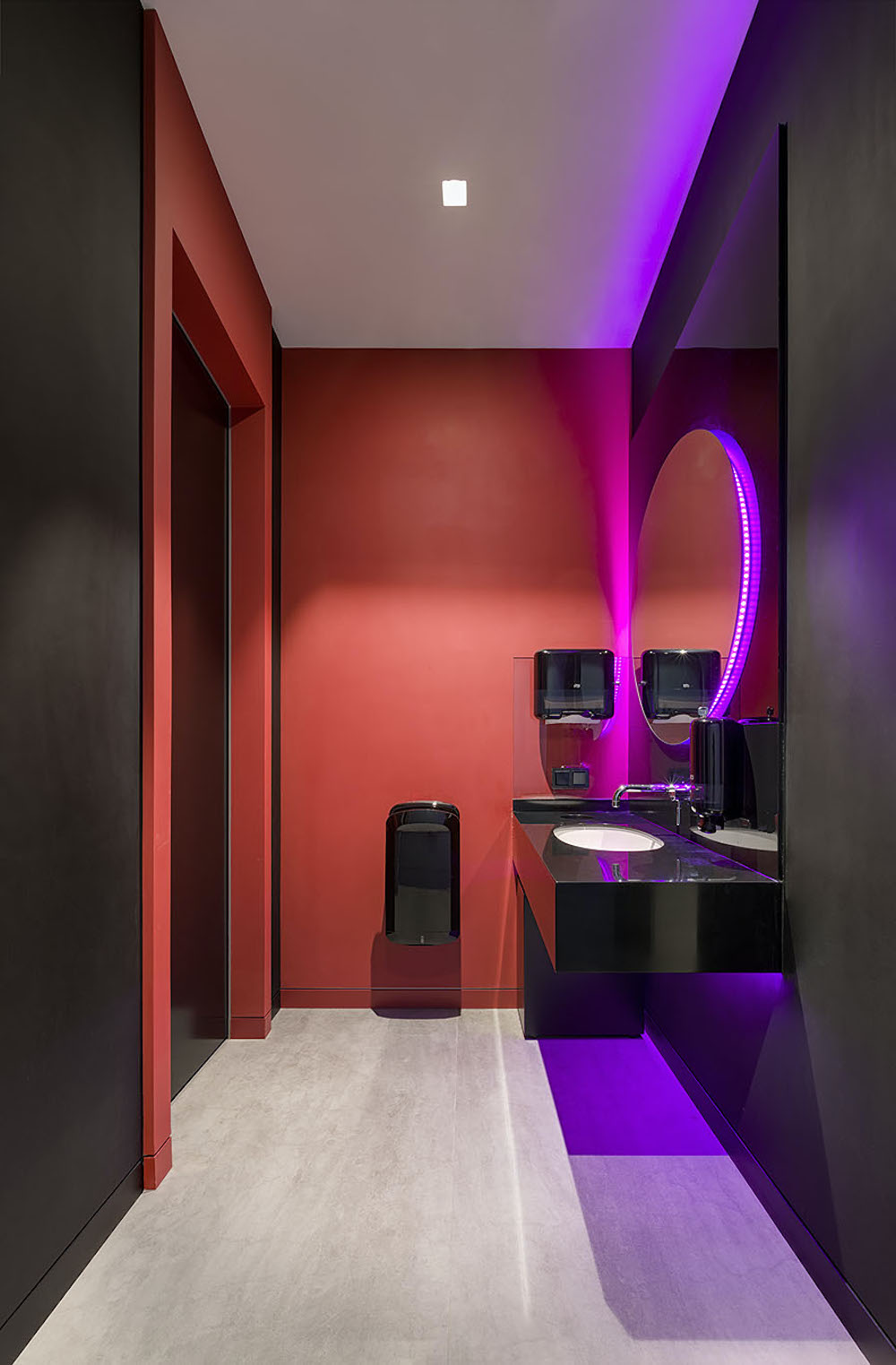
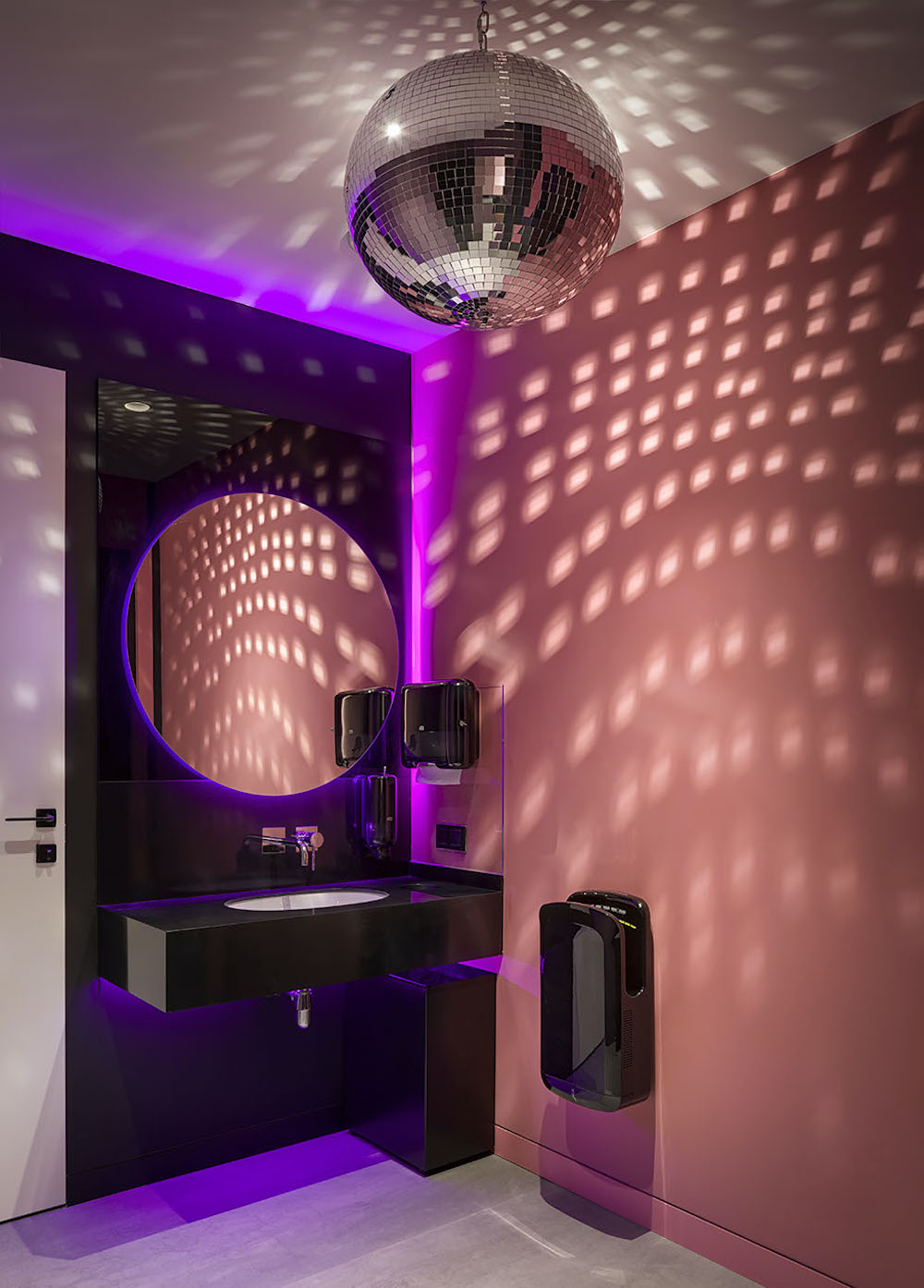
What kind of branding elements were incorporated into the design?
AB Games asked to implement a playful and creative spirit of the company to the design. Brand colors – deep blue, red and yellow – were used in the design. Also the corporate font was used on nameplates at the kitchen, bar, library, etc. The restrooms have creative changeable indicators on the doors, inspired by Star Wars characters and developed by AB Games’ own design team. Huge LED screens in the common area with the main updated art from Hidden City game, changes in every 21 days.
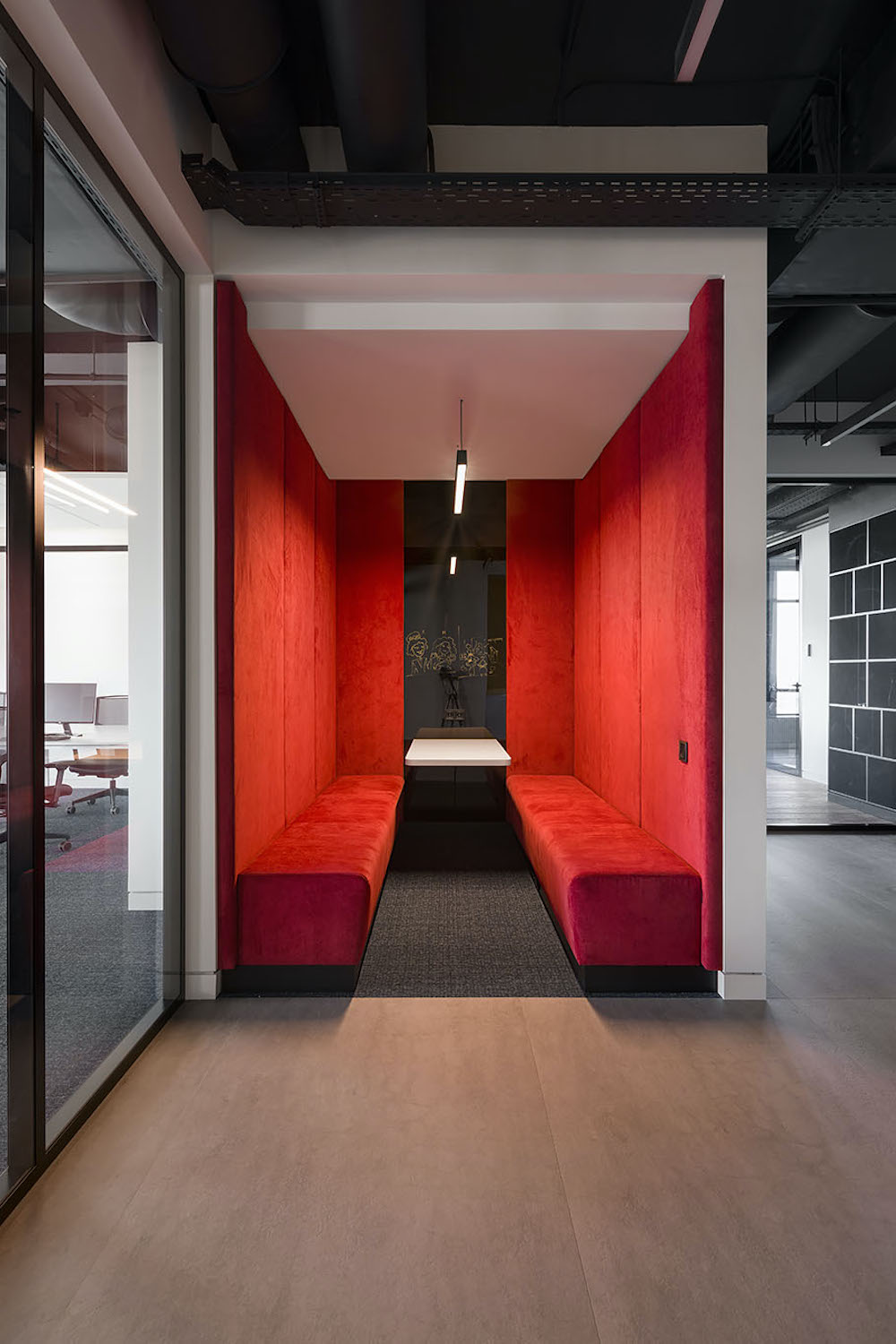
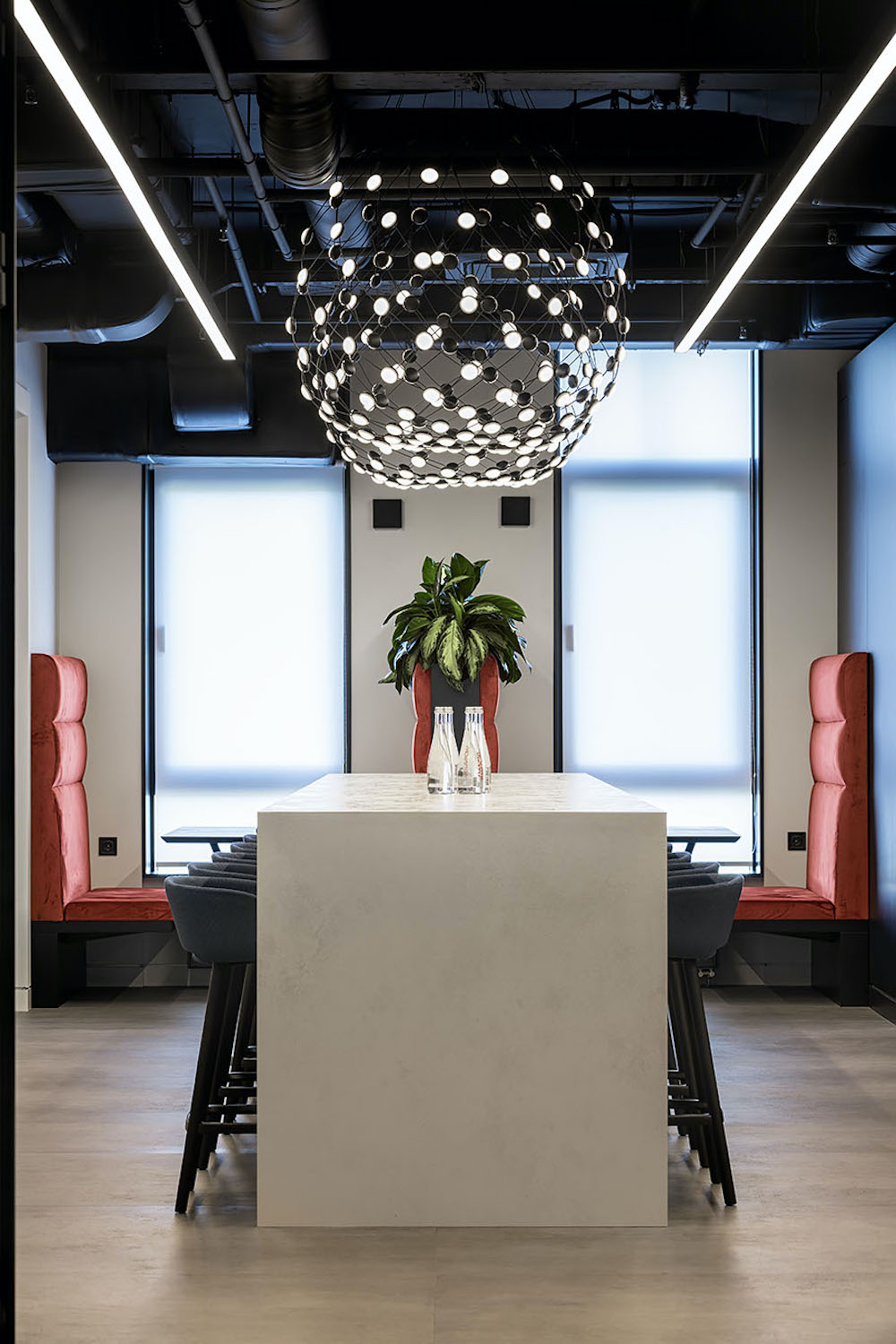
What is the most unique feature of the space?
- Built-in bar called “DoubleWin”, serving coffee and cocktails.
- The library, where you can find a wide selection of comics and fantasy books, is the quietest place in the office, where people may find some ideas and inspiration for new games.
- A colorful wall niche with removable cubes in the common room, inspired by Match 3D game.

