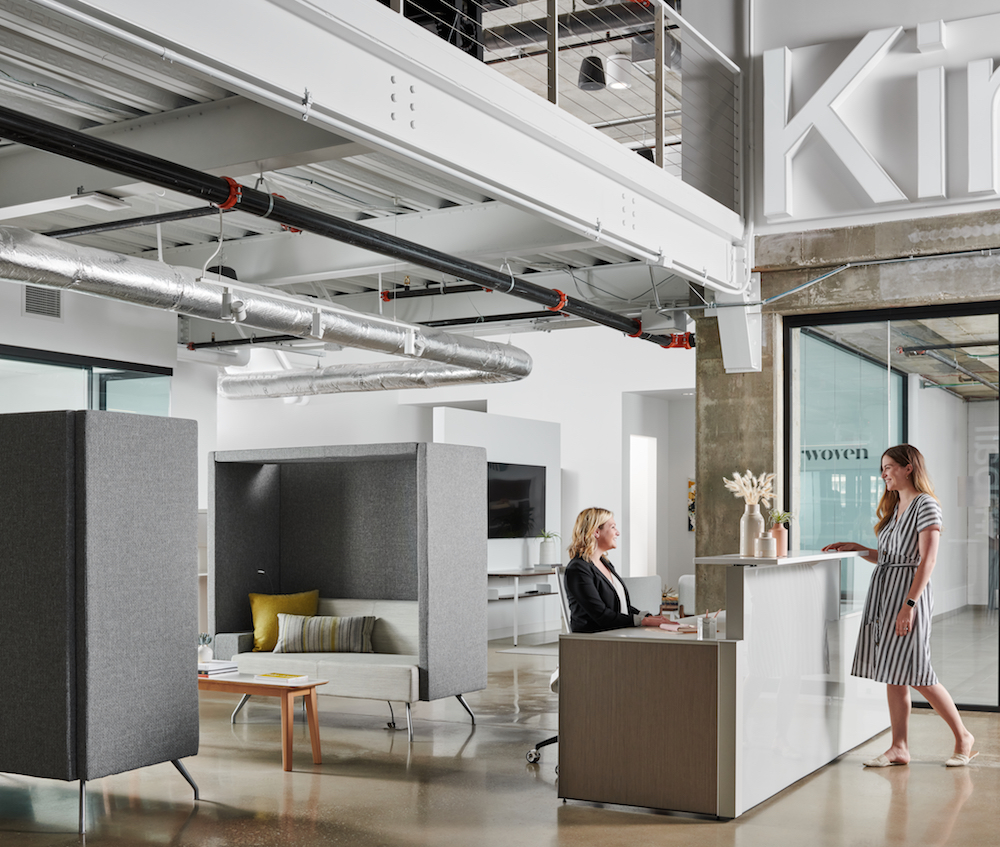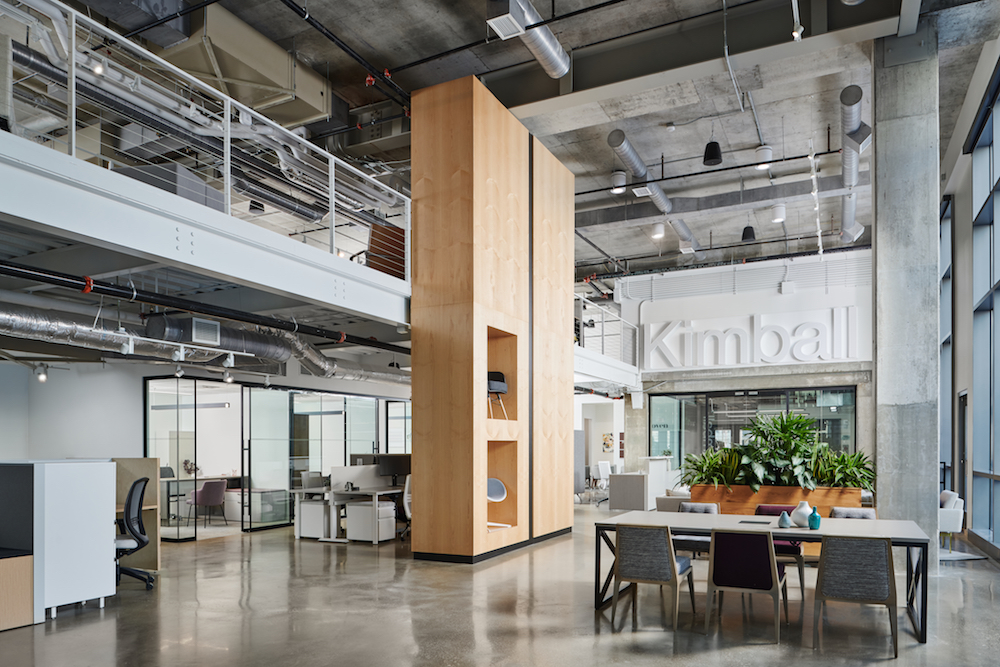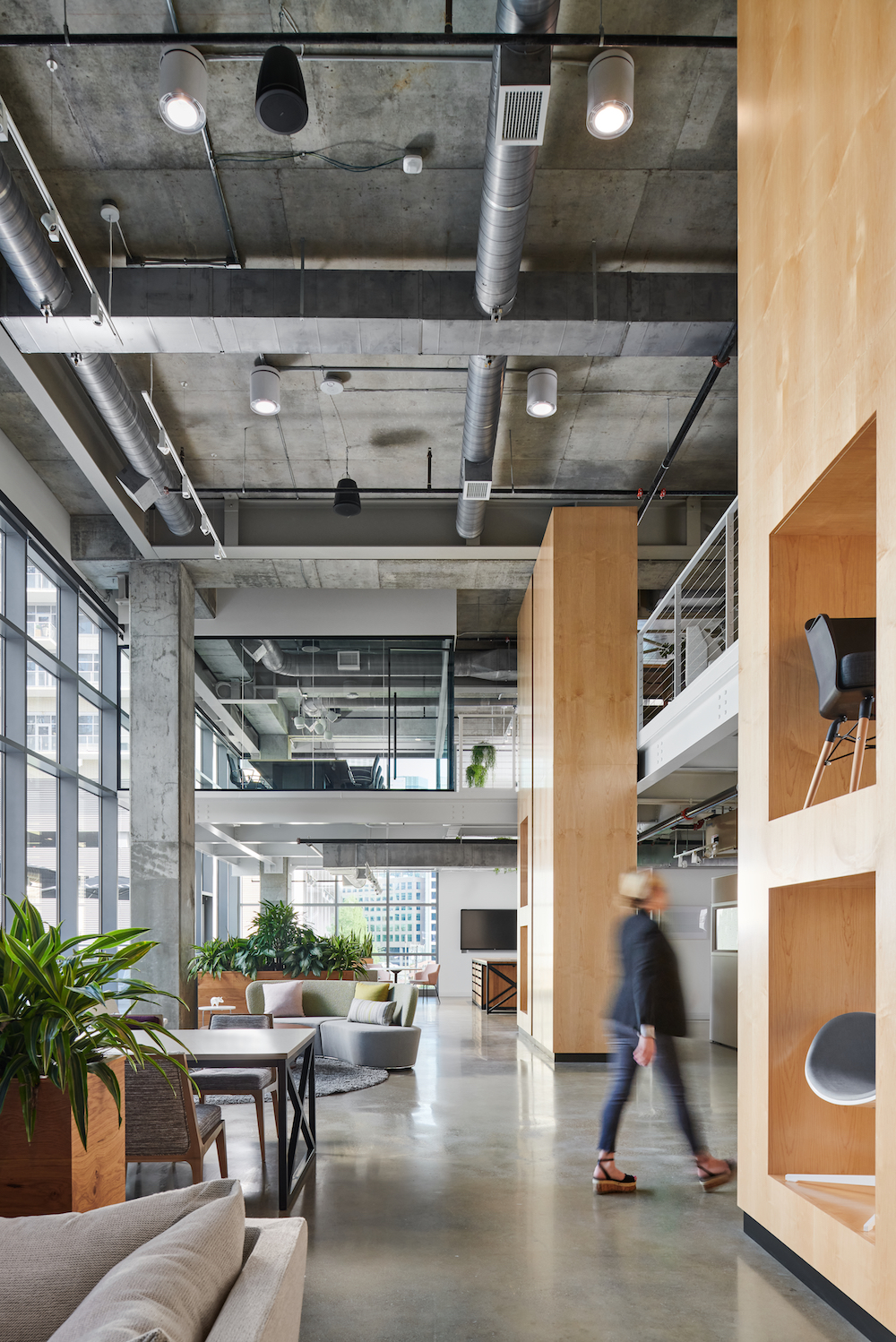Take a tour of Kimball’s new Dallas showroom and offices designed by Perkins&Will to serve as a hub for collaboration and innovation for the local design community.

Located in Dallas’ The Union building, Kimball’s new showroom displays a variety of the company’s award-winning portfolio from its office, healthcare, and education offerings. As part of its mission, Kimball is committed to sustainable best practices across its manufacturing plants and facilities. To reflect this in their new showroom, Kimball retained the Dallas studio of Perkins&Will for the design of the space. The project team created a clean, light-filled space that embodies Kimball’s quality design and craftsmanship values and serves as a hub for collaboration and innovation for the Dallas design community.
The 8,000-square-foot showroom honors Kimball’s past and celebrates its future. The space offers Kimball the flexibility to update products and thoughtfully showcase multiple collections in an integrated way. An expansive mezzanine was added to the double height space allowing wonderful views through the hanging garden, along the wood clad columns and out to the garden space beyond. This creates additional space to host presentations, meetings, and brainstorming sessions. The hanging garden connects the upstairs overlook and a multipurpose break, meeting, and materials library space below. The showroom also doubles as coworking, with sit-stand desks spread across the open floor plan. Kimball’s new space includes an outdoor terrace for work, meetings, and events, overlooking the public garden below and providing a visual connection to nature. In the glass-enclosed upstairs meeting room, visitors feel as if they are floating in mid-air. Employees can take in sweeping views of Dallas, a garden, and surrounding restaurants from this space, making it the highlight of the design.

Conceptually, the design of the space relies largely on the base building palette of concrete floors, columns and the two-story glazing wall. Wood elements, interior glazing and white walls were then added lightly to create an unobtrusive framework against which the furniture is presented. The color and material palette builds on Kimball’s other showrooms in Atlanta, Chicago, and Washington, D.C. Perkins&Will added to this foundation, infusing neutral colors and warm textures throughout to complement the raw, industrial aesthetic. Perkins&Will integrated efficient, color-correcting lighting with a high color rendering index (CRI), allowing all materials on Kimball’s products to be viewed accurately by showroom visitors. The design team strategically implemented two-story wood-clad walls, honoring Kimball’s heritage as makers and craftspeople and providing a persistent visual touchpoint for the brand. The visual simplicity of the overall design, combined with an intentionally light and neutral palette, provides a compelling background to showcase the products.
The design team strategically implemented two-story wood-clad walls, honoring Kimball’s heritage as makers and craftspeople and providing a persistent visual touchpoint for the brand.
Kimball’s Dallas showroom is currently seeking WELL Platinum certification. One of the highlights in the space, the hanging garden, serves as a bold expression of Kimball’s commitment to sustainability and wellbeing. The WELL certification will serve as a touchstone and an educational tool for the Dallas design community and its clients.

When was the project completed?
January 2021
How many employees work here?
3 people work in the showroom with other local and regional folks coming in regularly.
What is the average daily population?
3 employees.
Describe the work space type.
The space is a furniture showroom – a variety of workspace types are represented including 10 x 12 private offices, a variety of workstations and touchdown stations.

What kind of meeting spaces are provided?
One large enclosed meeting room seating for 8 and all other meeting spaces are open collaboration settings ranging from lounge groupings to communal tables.
What other kinds of support or amenity spaces are provided?
The entire space functions as an amenity space, a learning space for furniture related topics, a showcase for Kimball’s furniture and a co-working space for visitors. The space is supported by a well appointed hospitality bar with kitchen space attached and a business center.
What is the projects location and proximity to public transportation and/or other amenities?
The project is located in the Uptown neighborhood of Dallas, one of the most walkable neighborhoods in the metroplex with office, residential and hospitality development continuing to be built.

How is the space changing/adapting as a result of the COVID-19 pandemic?
While the pandemic did not have a major impact on the layout of their showroom, it motivated the Kimball team to place a larger emphasis on healthcare-focused products aimed at repelling bacteria and germs. This multi-market approach displays how materials that work in a healthcare environment can be translated into a workplace setting.
Any other information or project metrics?
8,000 total square feet
Was the C-suite involved in the project planning and design process? If so, how?
The design of the project was guided by a team of Kimball executives, led by the VP of Marketing.

What kind of programming or visioning activities were used to create the space?
We conducted an all day workshop with the client team. We invited all stakeholders including a cross section of potential visitors and users of the space. Sustainability leaders were also integral in the early programming.
Were there any other kinds of employee engagement activities?
We engaged all users of the space in detailed discussions about the goals, and uses of the space.
Please describe any program requirements that were unique or required any special research or design requirements.
One of the main drivers of the design was the addition of a large mezzanine to maximize the usable space. This element guided major decisions about views and sight lines, access and stairs, space use on each level, location of major program components.
Was there any emphasis or requirements on programming for health and wellbeing initiatives for employees?
The decision to pursue WELL certification drove the health and wellbeing conversations. In addition, the site selection was a major driver – the space is flanked by a large outdoor terrace overlooking a green space and is located in a walkable area.

What products or service solutions are making the biggest impact in your space?
Products that are making the biggest impact are those that fit into a variety of spaces, including social and gathering spaces, open plan areas and private offices. In addition, our health brand, Interwoven, are making a huge impact as well. Those products include:
- Whittaker – Kimball
- Narrate – Kimball
- fiXt – Kimball
- Pairings – Kimball
- Work|Able – Kimball
- Entourage – Kimball
- Alterna – Kimball
- Xsede Height Adjust – Kimball
- Priority – Kimball
- KORE – Kimball
- Nate & Natty – Kimball
- Home – Interwoven

What kind of branding elements were incorporated into the design?
In order to honor Kimball’s heritage as makers and craftspeople, the design team strategically implemented two-story wood-clad walls, to provide a persistent visual touchpoint for the brand. The visual simplicity of the overall design, combined with an intentionally light and neutral palette, provides a compelling background to showcase the products.
What is the most unique feature of the space?
Within the 8,000-square-foot showroom is the glass-enclosed upstairs meeting room. This room allows for employees and visitors to take in sweeping views of Dallas, a garden, and surrounding restaurants from this space, making it the highlight of the design.
Who else contributed significantly to this project?
- Interior Architect: Perkins & Will
- MEP – Schmidt and Stacy
- Structural – JQ Engineering
- General Contractor: K2
- Furniture – Kimball International, Interwoven, Poppin
- Photography: Peter Molick

