Step inside the new ALA Headquarters in Chicago where the NELSON design team was inspired by their kaleidoscope of communities.
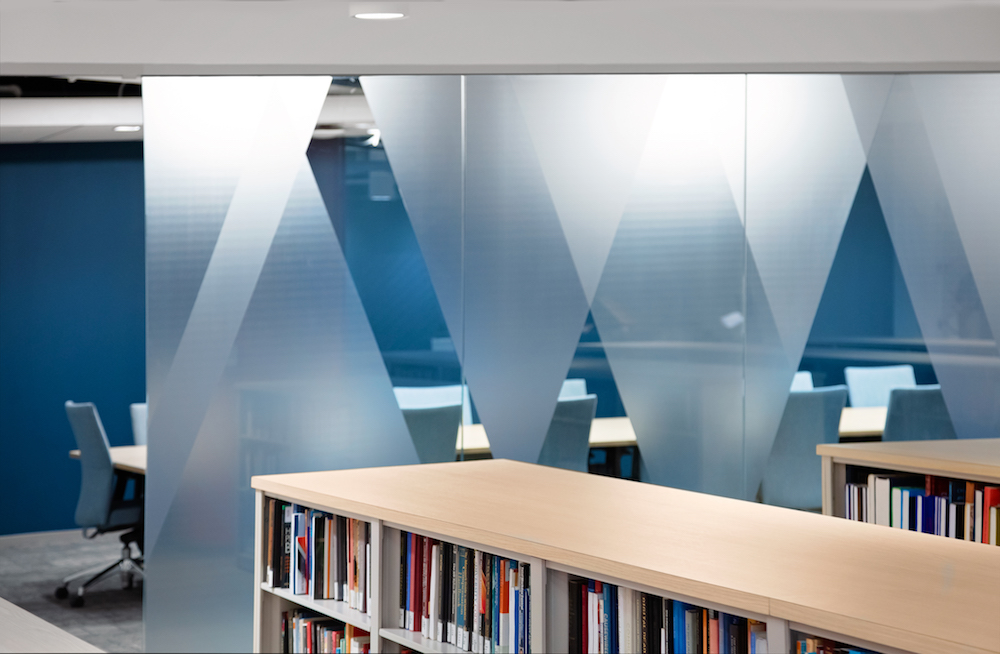
When looking to relocate from their long-time offices in Chicago, the American Library Association (ALA) tapped award-winning design firm NELSON Worldwide to deliver a new space that would excite and motivate staff. To develop a deeper understanding of the company culture, the design team worked closely with ALA employees, ultimately determining that the ALA is made up of a kaleidoscope of communities that, like those they serve, celebrates diversity.
Ever-changing perspectives honor the unique beauty of each individual—yet, only when brought together do they become a unified center of knowledge that transforms, inspires, nurtures, and endures. As a result, the design was driven by the unique collectivism found within the kaleidoscope and placed their library at the heart of the space.

When was the project completed?
May 2020
How many SF per person?
Approximately 240 SF/person
How many employees work here?
About 220
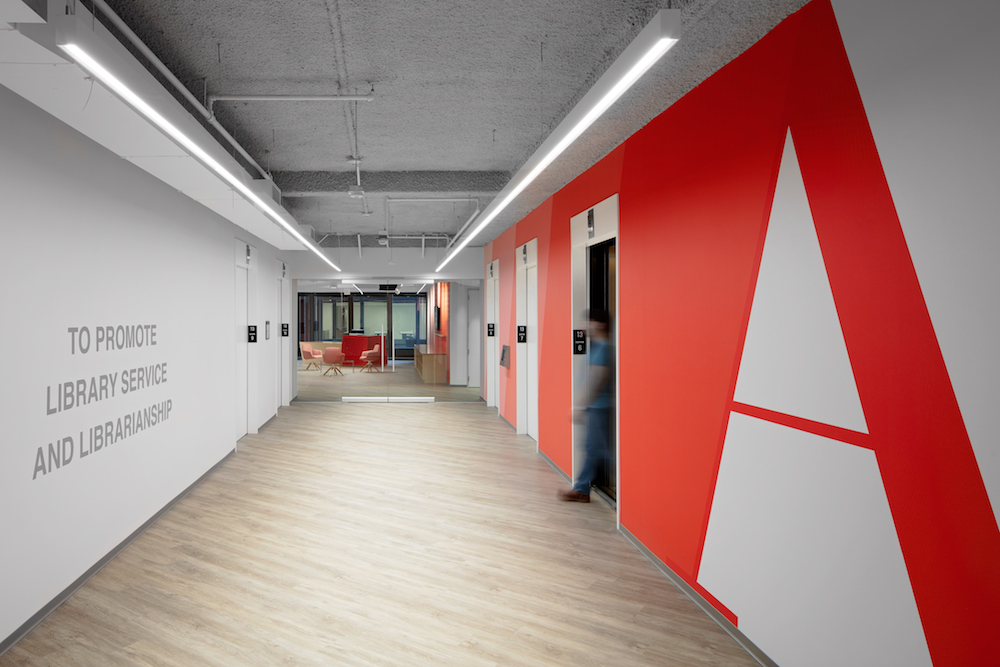
What is average daily population?
The average daily population, like most organizations, has varied greatly over the past year. ALA has yet to fully open up its office space and welcome all of its employees back.
Is there a remote work or work from home policy? If so, what percent of employees are remote workers?
Pre-COVID, any remote working was based on each manager’s approval and was on an individual basis.
Describe the work space type.
Past the library is an open-floor workplace, intentionally left neutral. The focal point rests on the thousands of books housed both in the library and throughout the open office area in bookcases lining walls and workstations.
Located alongside the perimeters of the space, natural daylighting boosts productivity and makes the room brighter and more welcoming for staff working in the open workstations. A variety of moveable furniture also accommodates more agile work throughout. Ultimately, the new plan made it possible for staff to work in a more open environment through grouped workstations that encourage interaction and collaboration. Those who have private offices are also made to feel a part of the larger office ecosystem through smaller footprints and glass walls that allow visual connections. (This is very different from their past office space in which almost every employee had their own, large, private office.)
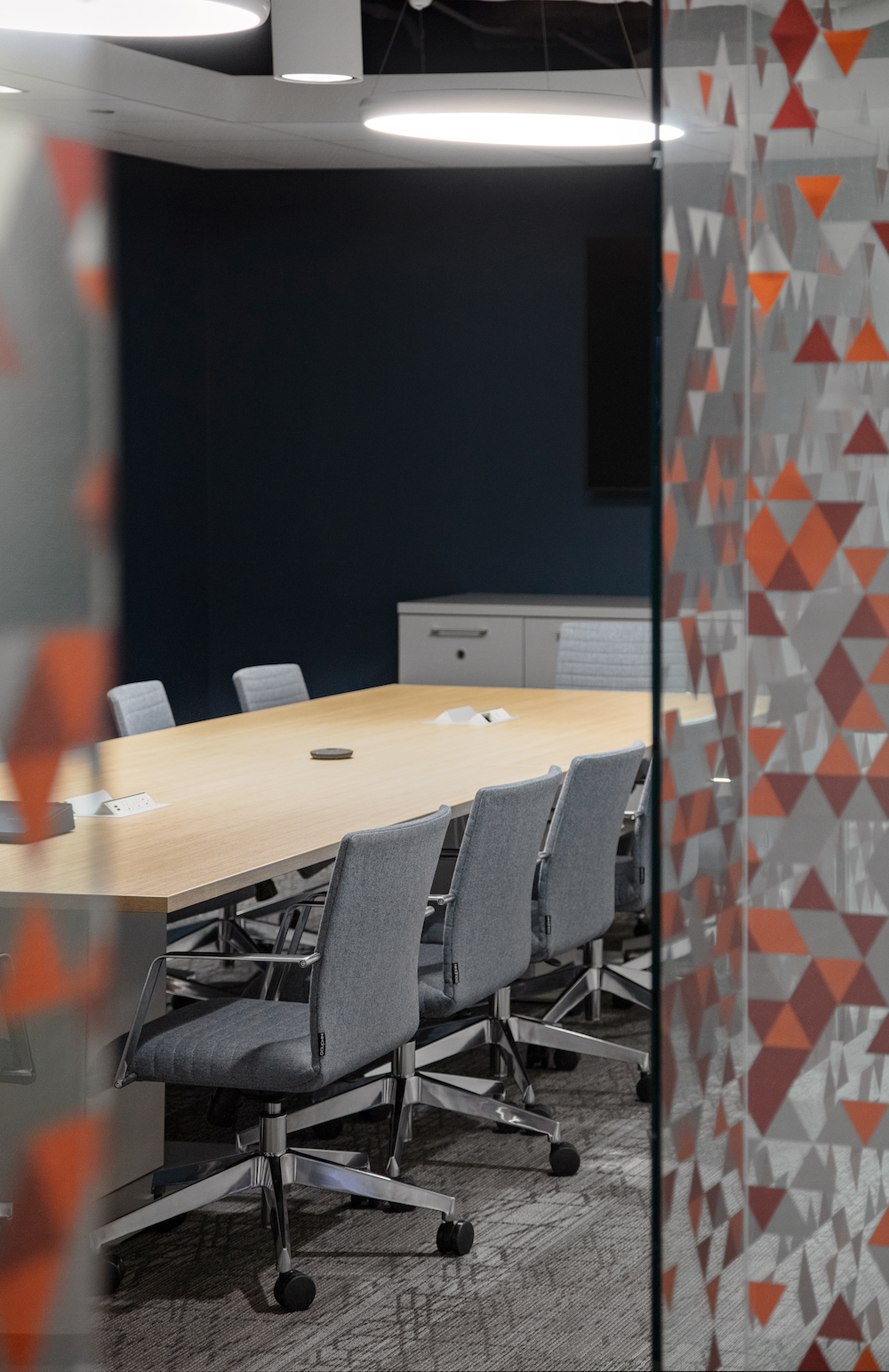
What kind of meeting spaces are provided?
A board room and a series of smaller conference rooms line the library’s perimeter at the heart of the office to increase spontaneous engagements across the organization. Smaller huddle rooms are spread throughout the open office area allowing teams to meet more easily over the course of the day. A large training room is located directly off the café to provide ALA with a space to train and a greater connection between the main gathering spaces in the office. Webinar rooms were added for the staff to better record and give live CEU’s, podcasts, and webinars. These rooms contain specialty acoustic treatments as well as green screen capabilities.
What other kinds of support or amenity spaces are provided?
The main feature is the library which was intentionally located at the heart (the connection point between the two buildings) of the space. ALA’s previous home was made up of two adjacent buildings but the convoluted navigation between the two made it almost impossible to stay connected with colleagues. The very intentional selection of the move to 225 N Michigan meant that they could maintain a little of their past by living, again, in a space spread across two buildings, but instead of that being a hinderance, that is now celebrated by making that connection point the place where all of their teammates can come together. Adjacent to the library is the café with a large open communal area, access to natural sunlight, and sweeping views of Chicago’s Millennium Park.
An additional feature is a corridor that, through architecture and bold graphics, allows guests and employees to meander, tuck away in a reading nook, engage with the history of ALA, and celebrate some of their current award winning books.
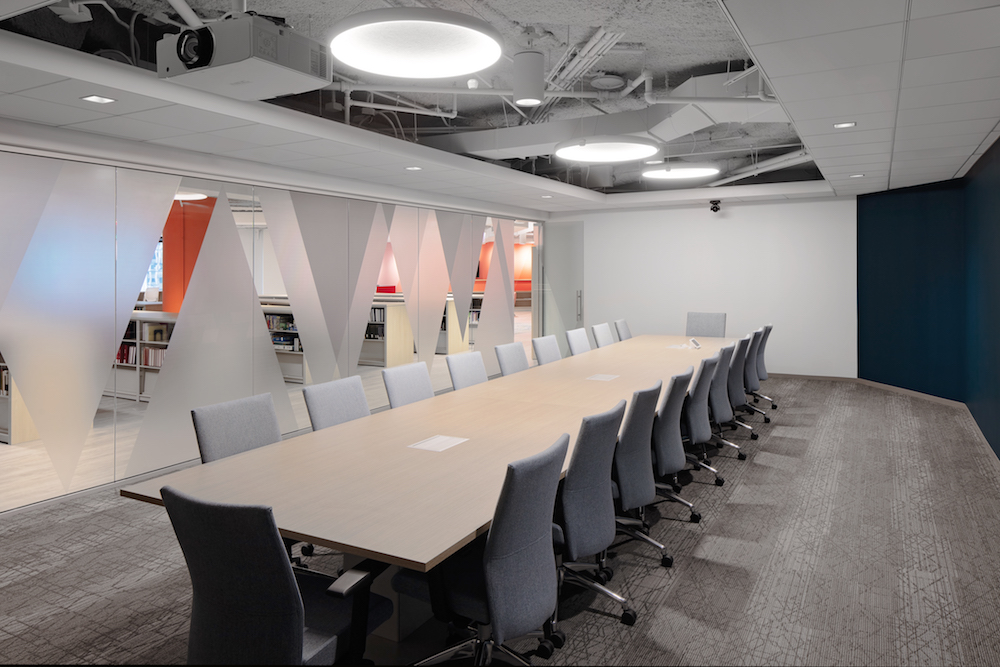
What is the projects location and proximity to public transportation and/or other amenities?
The project is located at 225 N Michigan Ave, Suite 1300 Chicago, IL.
The office is one block away from the Millennium Station train stop and is very close to the Metra as well as CTA, in addition to having bus stops right outside the office space. This location and access to public transportation was one of the biggest factors in ALA deciding to locate here. Not only for the ease of their employees to get to and from work, but also for visibility and ease of access to their members.
How is the space changing/adapting as a result of the COVID-19 pandemic?
The physical space is not changing at all. The space was initially designed with all employees being a minimum of six feet apart in their personal offices or workstations, and plenty of space was allowed between individuals in the library and café. Therefore, ALA did not require any architectural changes to be made. They did, however, have their staff work remotely for the majority of the last year and are looking at a hybrid workplace strategy when they do return.
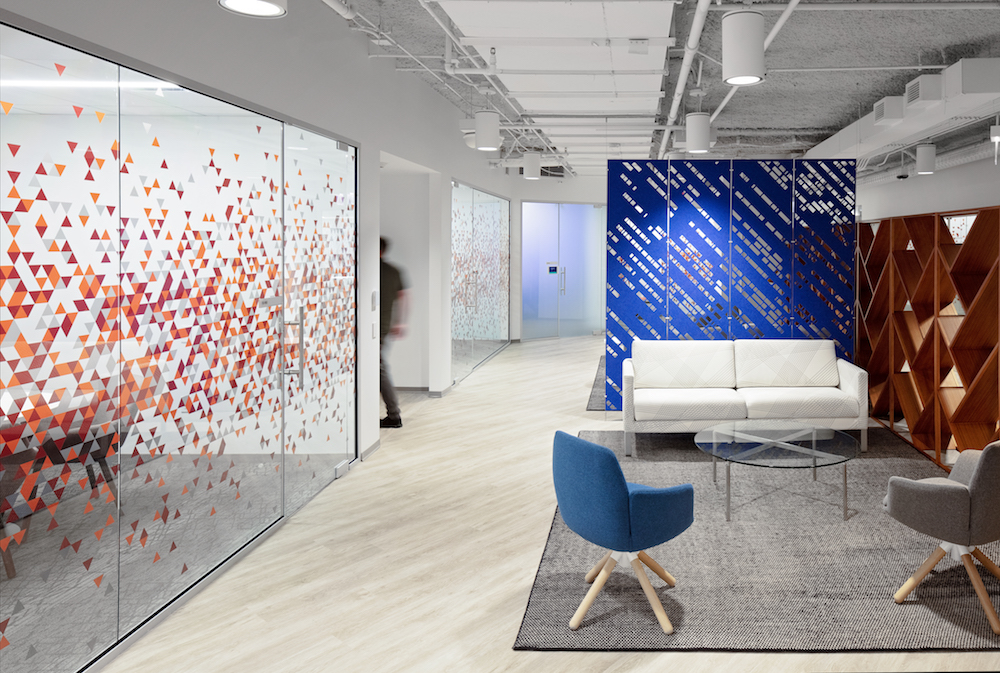
Was the C-suite involved in the project planning and design process? If so, how?
The CEO and CFO worked very closely with the project team throughout the design process. They were involved from the very first meeting, through building selection, programming, design and change management. They even attended on site meetings from time to time throughout construction.
What kind of programming or visioning activities were used to create the space?
Nelson was brought on to assist with workplace strategy at the beginning of the project to help ALA better understand their existing culture and their desired culture of the future. A series of meetings both with executives as well as staff were held to not only discuss the culture and purpose of ALA but also the programmatic needs. Nelson participated in walk-throughs of the existing space, conducted interviews with department heads, and facilitated a full visioning and imaging session prior to beginning the design of the project.
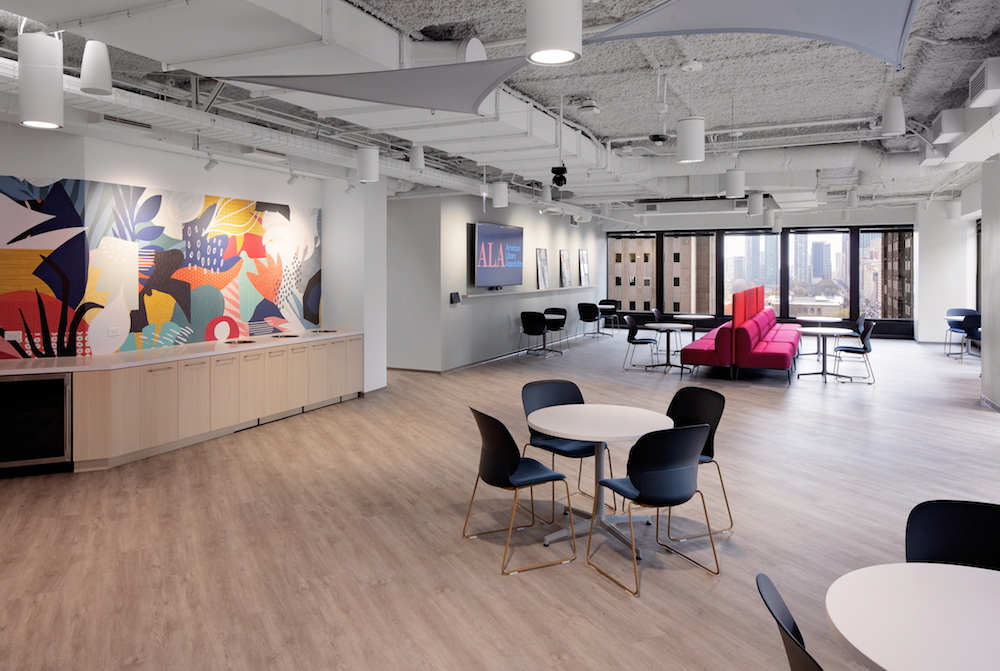
Were any pre-planning surveys conducted to get employee input?
Yes, the Cushman and Wakefield team did a great job of understanding the existing and projected future needs of ALA. Nelson then came in, reviewed that information and used it to dig deeper in order to better understand the goals of the project. In doing that, additional surveys were sent out to the ALA staff.
Were there any other kinds of employee engagement activities?
In addition to those noted above, as part of the change management of this project, Nelson provided office-wide updates with the ALA staff to keep them abreast of the project and design. In addition, Nelson worked with BOS (furniture dealer) to design and provide mock-ups of workstations that were built at the existing ALA offices to allow staff to interact with them and offer feedback before any final decisions were made. Nelson also provided a welcome package to ALA to share with their employees to help them better navigate their move into their new office space.
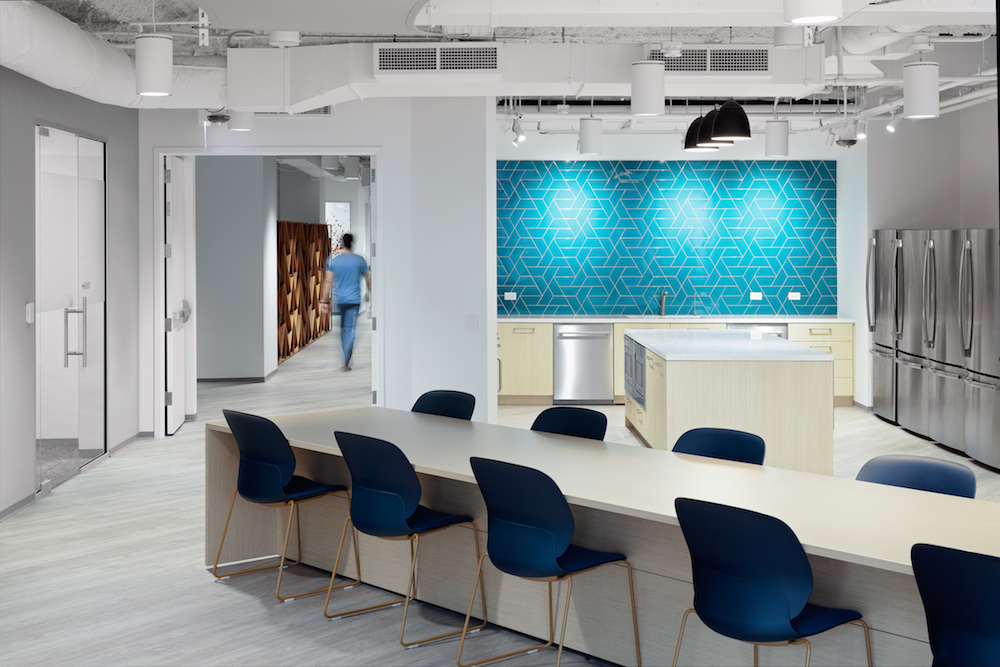
Please describe any program requirements that were unique or required any special research or design requirements.
The library was a unique element that required quite a bit of coordination with the ALA staff to ensure it worked like any other fully-functioning library.
Was there any emphasis or requirements on programming for health and wellbeing initiatives for employees?
A major focus was had on providing natural light to all and considering the acoustic comfort of those within the space. Although the space was not submitted for WELL or LEED, selections were made with the occupant’s wellbeing in mind.
Were there any special or unusual construction materials or techniques employed in the project?
One of the unique elements of this project was locating the library in the joining area of the two buildings. The buildings had significant structural constraints that significantly affected the design and capacity of the library itself.
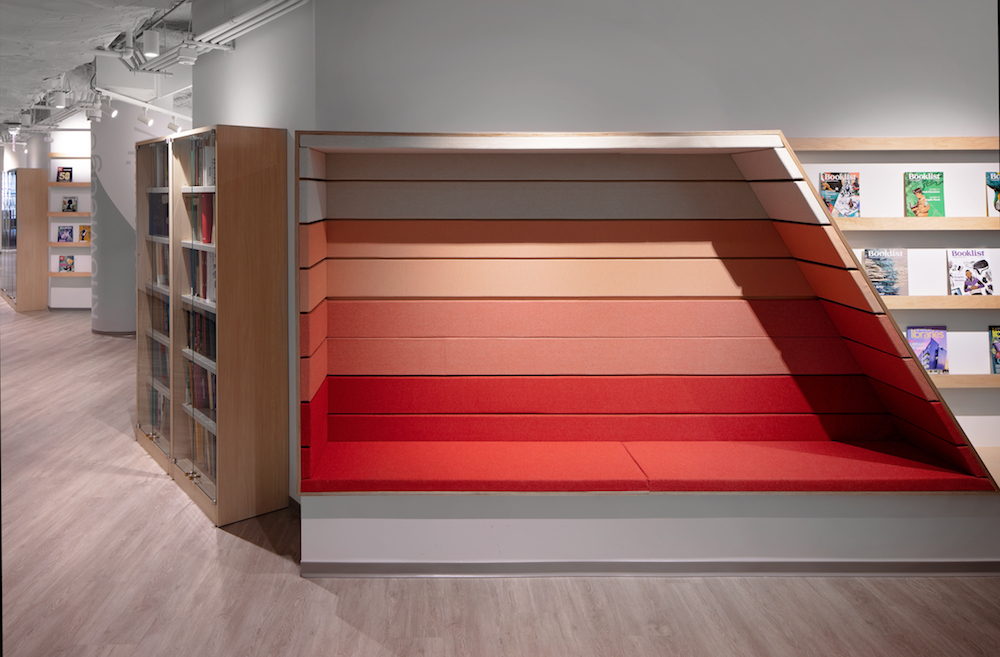
What products or service solutions are making the biggest impact in your space?
Mohawk Commercial Carpet – All carpet and LVT on the project
Stretch Shapes – Triangle sails (ceiling design in café and library)
Baux – Acoustic wood wool panels in library
National Wallcovering – standard WC designs
Innovations Wallcovering – custom wall graphics
Haworth – the majority of the furniture on the job (offices, workstations and ancillary)
KSA – Lighting lines
What kind of branding elements were incorporated into the design?
In addition to elevating their company culture, ALA wanted their new office to leave a lasting impression on their members and visitors. Guests arrive on the 13th floor and are greeted by a bold graphic that reads: “To Promote Library Service and Librarianship.” This signage helps convey the organization’s ethos and gently reminds visitors of the work the ALA does. Adjacent to the elevator lobby is a glass wall that provides a glimpse into the reception area. Inside, a large graphic is stretched out and lined throughout the wall and into the main work area, where it creates a backdrop for some of the organization’s previous magazine covers and vintage celebrity READ posters. In addition, a digital monitor has been incorporated in the lobby to celebrate recent events and achievements in the communities the ALA serves.

What is the most unique feature of the space?
Strategically placed right off the reception area is a long corridor that displays award-winning books, more digital monitors with graphics that celebrate ALA, a custom reading nook, and a rotating display of the organization’s artwork. This corridor leads to the heart of the office: the main library. This is where the kaleidoscope inspiration shines brightest—a plethora of colors including orange, red, and teal merging to showcase the diversity in the community. The design team strategically placed the library in between the reception and workplace area to ensure staff would need to make their way through it on a daily basis to access the mailroom, print room, café, and conference rooms.
Are there any furnishings or spaces specifically included to promote wellness/wellbeing?
A mother’s room as well as a wellness room for meditation, prayer, yoga, etc.
If the company relocated to a new space, what was the most difficult aspect of the change for the employees?
At the beginning of the design process, the change from large private offices in the old headquarters to open workspaces was an area of concern. Throughout the design process, in conjunction with workplace strategy and change management, NELSON and ALA engaged with the employees to solicit feedback, test workstation mock-ups and provided employees with a welcome packet to help them ease into the change that they would be making.
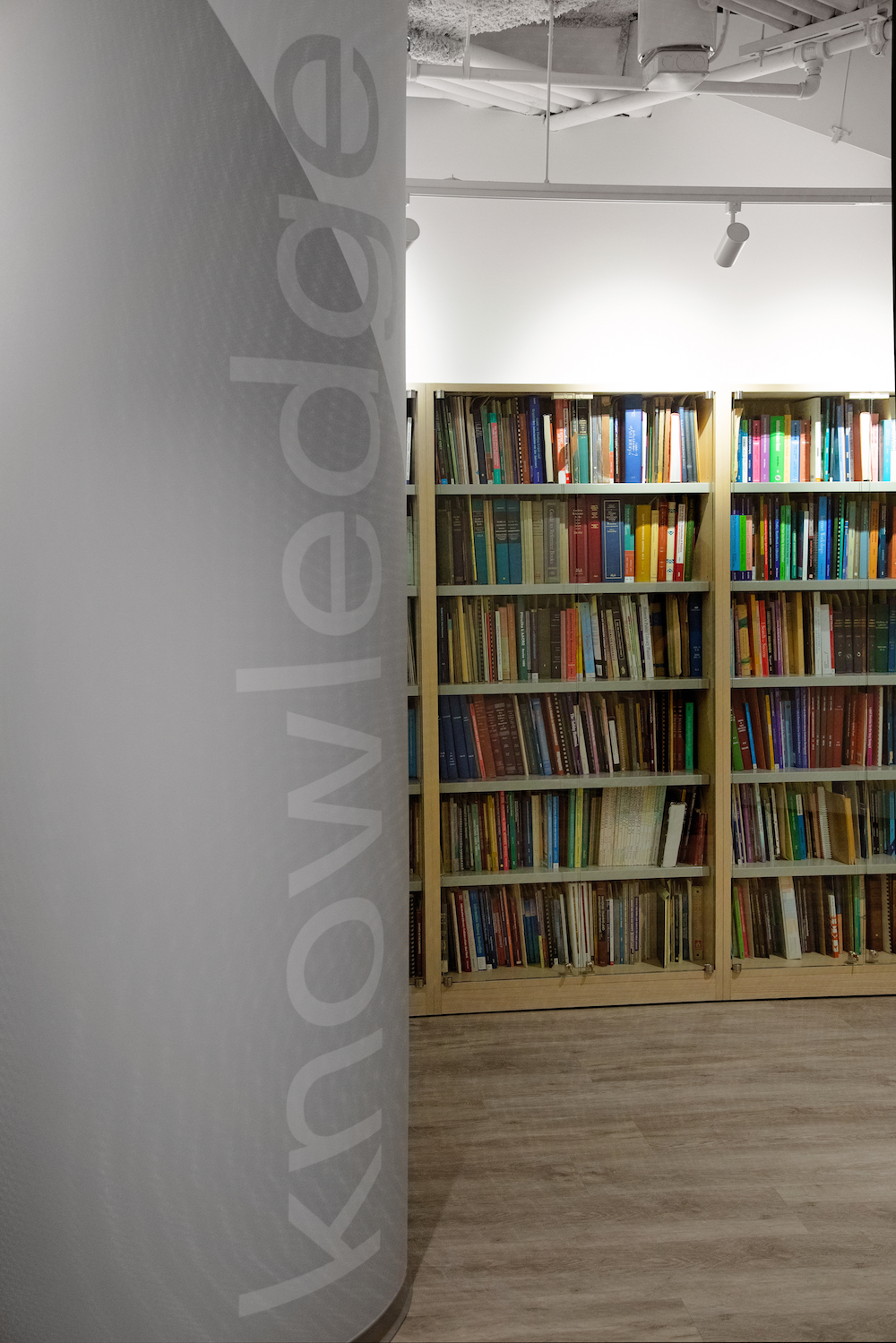
How did the company communicate the changes and moves?
To help ease the transition, NELSON held visioning, imagery, and design meetings with the ALA team and partnered with BOS to create multiple mock-ups of workstation layouts. This allowed employees to test out their new desks and give feedback via surveys. Therefore, the NELSON team was able to make last minute adjustments to aspects of the design before to the official opening. The firm also created a welcome packet for the ALA staff to help them better understand their new space, how to use it effectively, and introduce them to the new amenities.
Who else contributed significantly to this project?
GC – Skender Construction
PM – Cushman & Wakefield
MEP – ESD
Furniture Dealer – BOS
Lighting Dealer – KSA Lighting

