Form4‘s renovation of Hines’ Ygnacio Conference Center maximizes the building’s potential to be a bustling community space with a visually appealing outdoor space.

Answers are provided by John Marx, AIA, Form4 Principal and Chief Artistic Officer.
Form4 Architecture’s mission to modernize and reinvigorate Hines’ 50-year-old Ygnacio Conference Center in Walnut Creek, CA, was to maximize the building’s potential to be a bustling community space with a visually appealing social courtyard. To create a memorable entrance and a sense of enclosure, the team designed and engineered a sculptural gateway titled The Corten Ribbon. Custom-made from perforated corten steel, this installation extends from the community building to the adjacent parking garage. Angular shards reminiscent of The Corten Ribbon’s design concept echo throughout the floorplan and project—from outdoor seating and shade structures to indoor ceiling coves and angled walls. Building amenities accommodate a diverse workforce and include a café, restrooms and showers, lockers, bike storage, collaboration spaces, and conference rooms of various sizes.
When was the project completed?
April 2020
How many SF per person?
About 8 sf per person (24,000 total project sf).
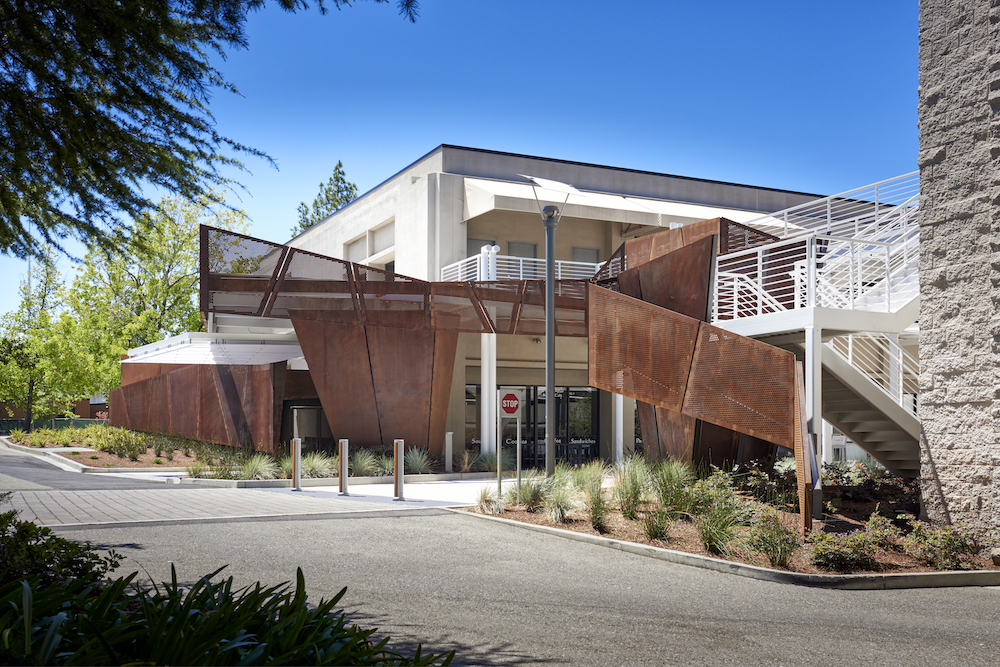
What is average daily population?
Approximately 3,000.
Describe the work space type.
Form4 created an exterior courtyard that doubles as outside workspace. Existing indoor office space was converted into a central Conference Center: enclosed spaces for conferences, meetings, training, and classes.
What kind of meeting spaces are provided?
For the ground floor of the community building, Form4 designed a reception lounge and collaboration area, central to five conference rooms of different sizes, with capacities ranging between seven and 48 people. These rooms are reservable by all tenants and can host a variety of groups and occasions.
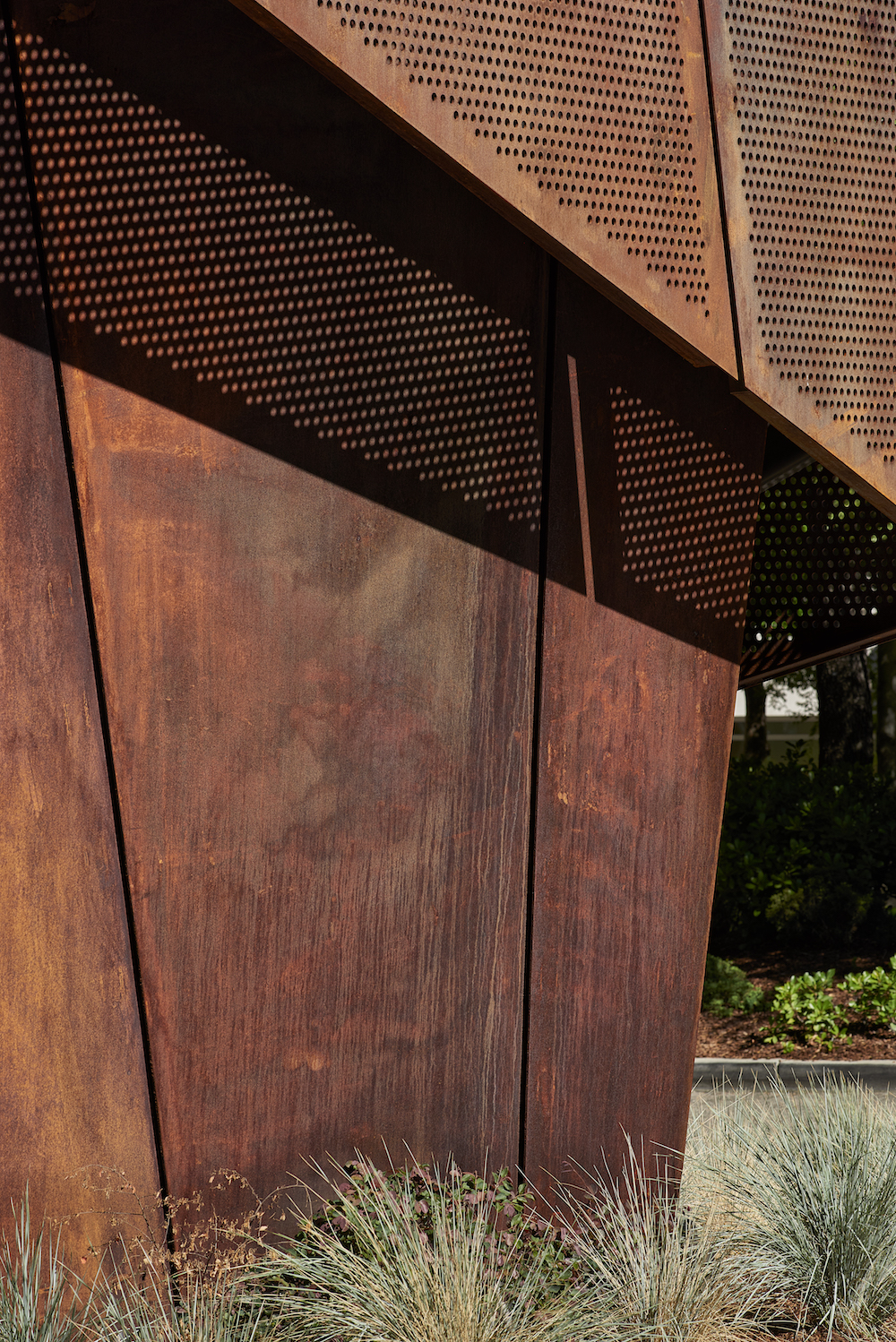
What other kinds of support or amenity spaces are provided?
The flexible linear courtyard serves as the social heart of the community and was furnished with movable and permanent seating. Benches and six freestanding shades emulate The Corten Ribbon’s geometric forms and enable active social engagement at different times of the day and evening.
To accommodate diverse complex occupants with varying needs, Form4 also incorporated amenities such as secure bike-storage lockers in the parking structure and unisex showers for tenants. A café, known as ‘Sweet Affair Bakery’, was designed with abundant indoor seating to provide a social space for employees and visitors to rest and refuel.
What is the projects location and proximity to public transportation and/or other amenities?
This transit-oriented development (TOD) is across the street from the Walnut Creek BART rapid-transit station.
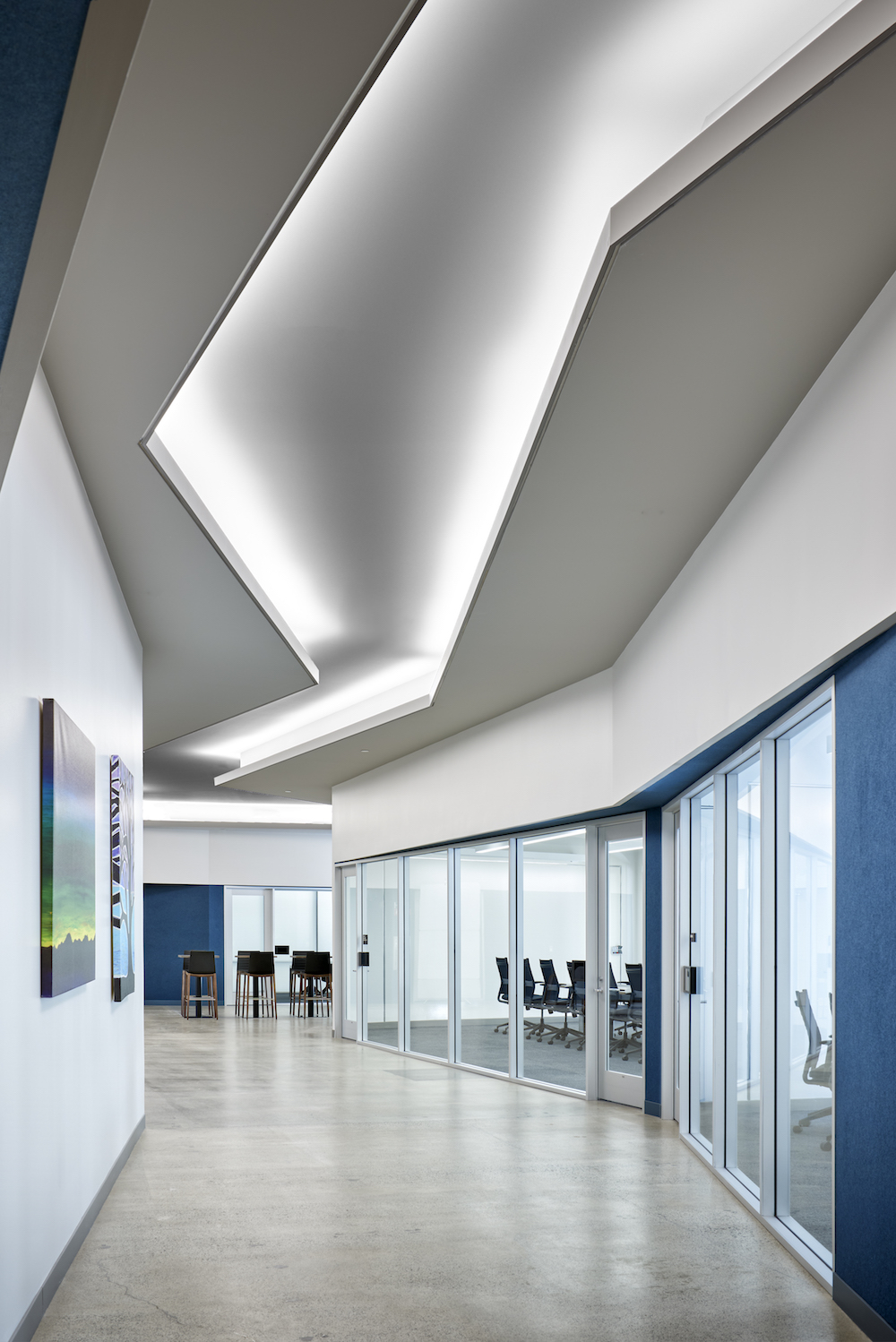
How is the space changing as a result of the COVID-19 pandemic?
Restrictions on indoor density have made the central courtyard more vibrant. Activated by the complex’s café, it provides additional outdoor meeting areas. Movable seating permits tenants and guests to customize their personal distancing. Amenities such as a firepit make the space conducive to after-work socializing and viable for events such as live music performances.
Any other information or project metrics?
The two-story community building was built in the 1970s and is part of a complex comprising five detached office buildings and a central parking structure.
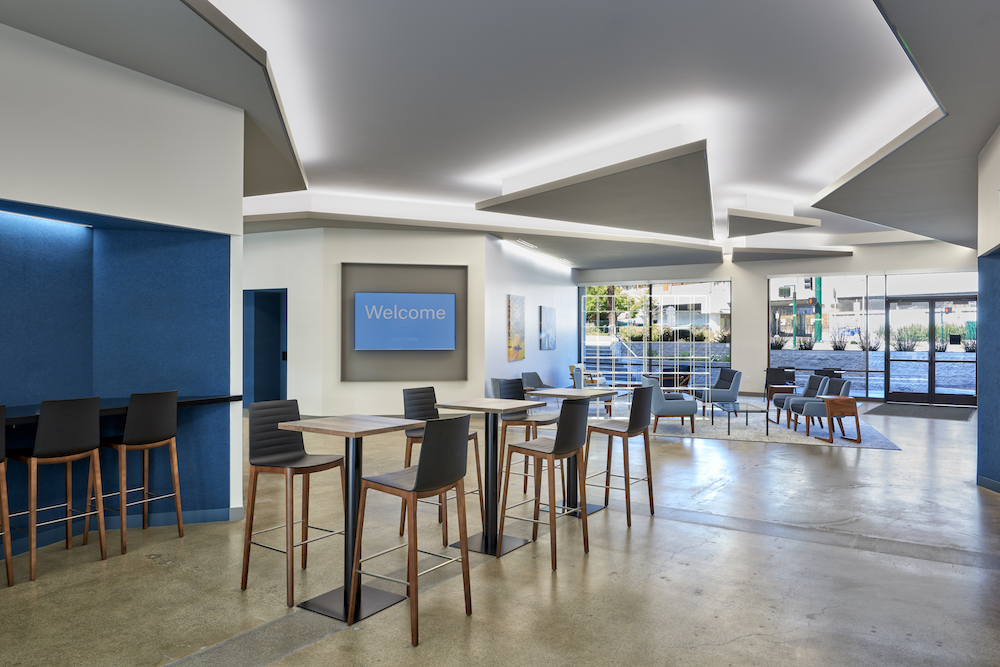
Was the C-suite involved in the project planning and design process? If so, how?
The process was client-driven. The property owner interviewed tenants and brokers of other commercial complexes to prioritize improvements that would attract new occupants. Form4 was tasked with modernizing the building and common areas, establish a sense of edgy vibrancy and intrigue.
What kind of programming or visioning activities were used to create the space?
The design team held multiple charettes with the client to focus the overall vision for the project.
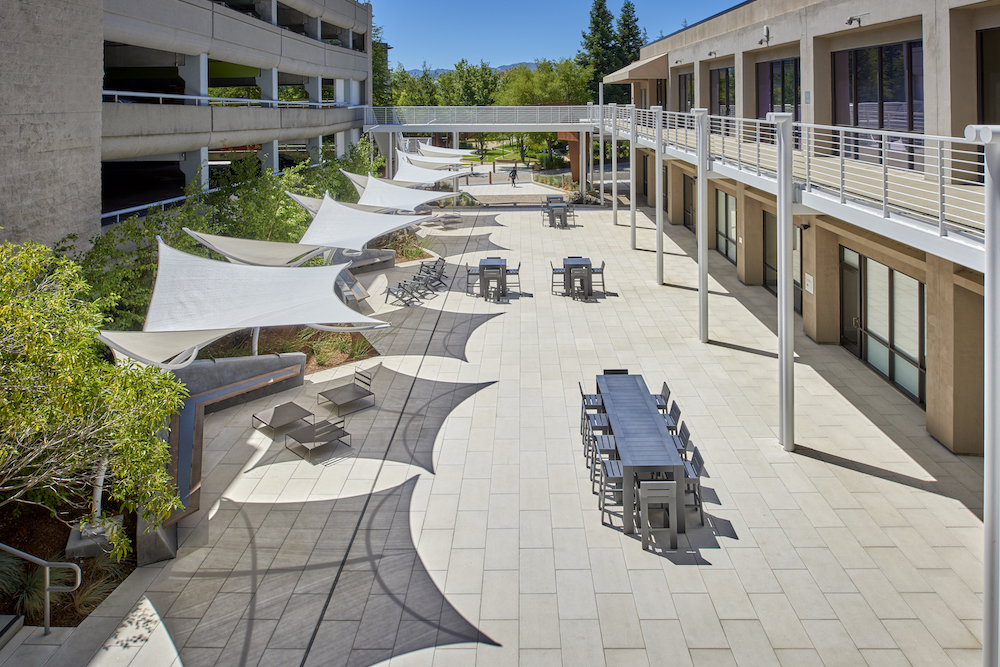
Please describe any program requirements that were unique or required any special research or design requirements.
Form4 used a place-based approach to creating the central courtyard, which serves as the heart of office park’s new campus.
Was there any emphasis or requirements on programming for health and wellbeing initiatives for employees?
Bicycle lockers are required by local ordinances. Execution of these in the parking garage and adding the showers vastly exceed code standards.
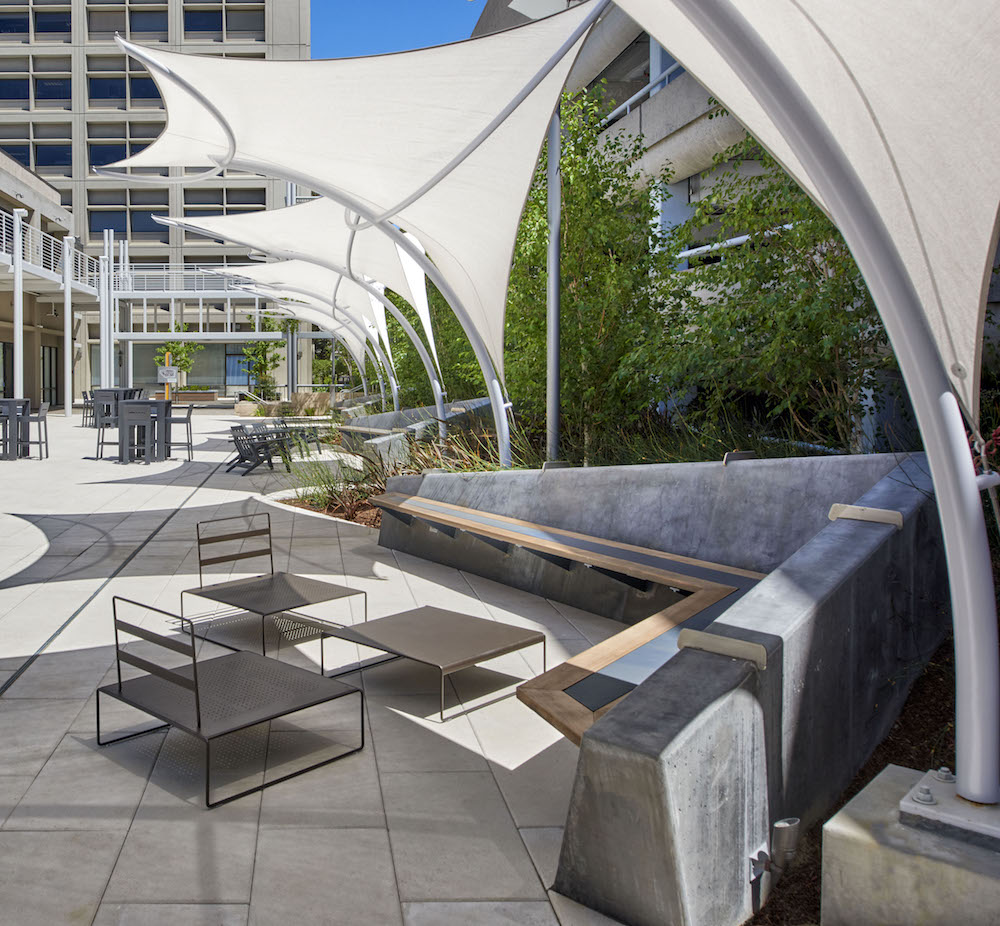
Were there any special or unusual construction materials or techniques employed in the project?
Corten steel is an unexpected material. Constructibility involved close collaboration with the contractor to execute the technical intricacies, including the custom perforating. Steel was perforated and cut to size by Master Metals. The steel thickness is ¼” and perforation diameter is ½”. The largest panel is 12’x12’, and a plasma cutter was required to perforate any panels larger than the 5’ max width accommodated by the punch machine. After fabrication, the panels were installed by Mancias Steel and weathered on-site by Stuart Dean using a mix of vinegar and other compounds, so the corten could achieve its signature rusted look without the years of aging required naturally.
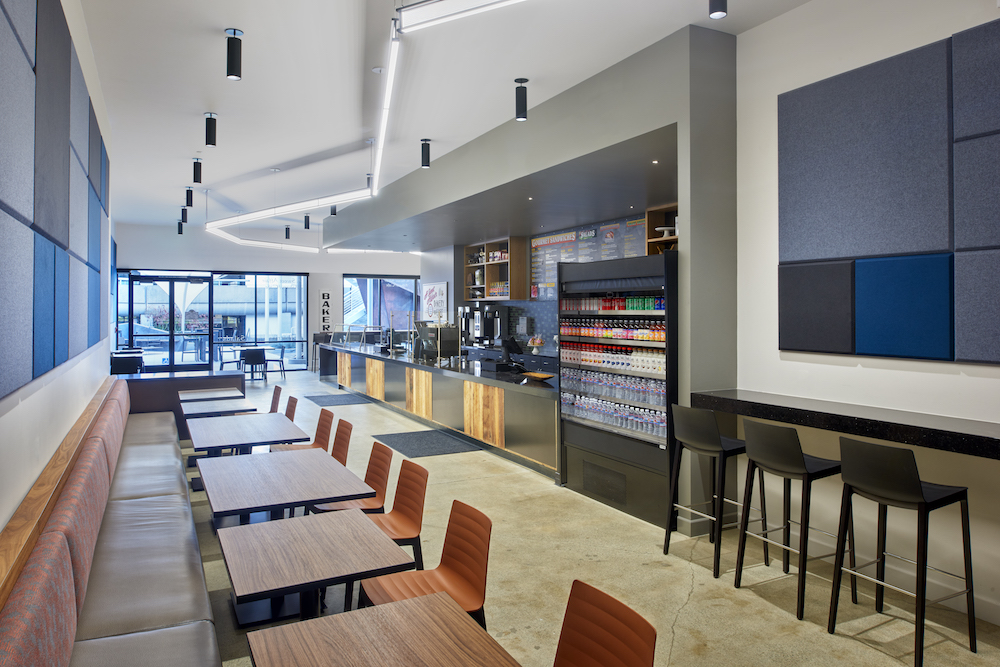
For specific examples, please describe the product, how it was used, and if it solved any specific problem.
The installation required the engineering team to develop a complex hanging system to make The Corten Ribbon’s placement possible. Through a balanced mix of light and heavy sections, solid corten steel panels supplement perforated panels to create a floating effect. Structurally, the perforations minimize weight and allow for wind passage.
What products or service solutions are making the biggest impact in your space?
Furniture makes a big impact in connecting and activating the conference area, café, and outdoor settings. The effect is a more urban space attractive to tenants and also the public.

Interior Furnishings:
- Lounge Chairs: Sossego Modern Brazilian Design
- Shelving: Spacestor Palisades II
- Lounge Furniture: Naughtone
- Lounge Sofa: Schiavello Bomba
- Chairs, bar stools: Andreu World
What kind of branding elements were incorporated into the design?
Form4’s design directive was to create an edgy, urban, hip feel. The design became the branding for Ygnacio Center office park, which is now known as The Corten Ribbon. Exterior lines and shapes extend into the Conference Center and café to continue engagement and visually connect interior and exterior ground-floor spaces.
What is the most unique feature of the space?
Following the client’s directive to establish a sense of vibrancy to the otherwise standard corporate park, Form4’s design team fashioned trapezoidal forms of patina’d steel into The Corten Ribbon. Within the community building, angular, nonlinear corridors and cove ceiling lighting run throughout the ground floor and reference The Corten Ribbon’s design concept.
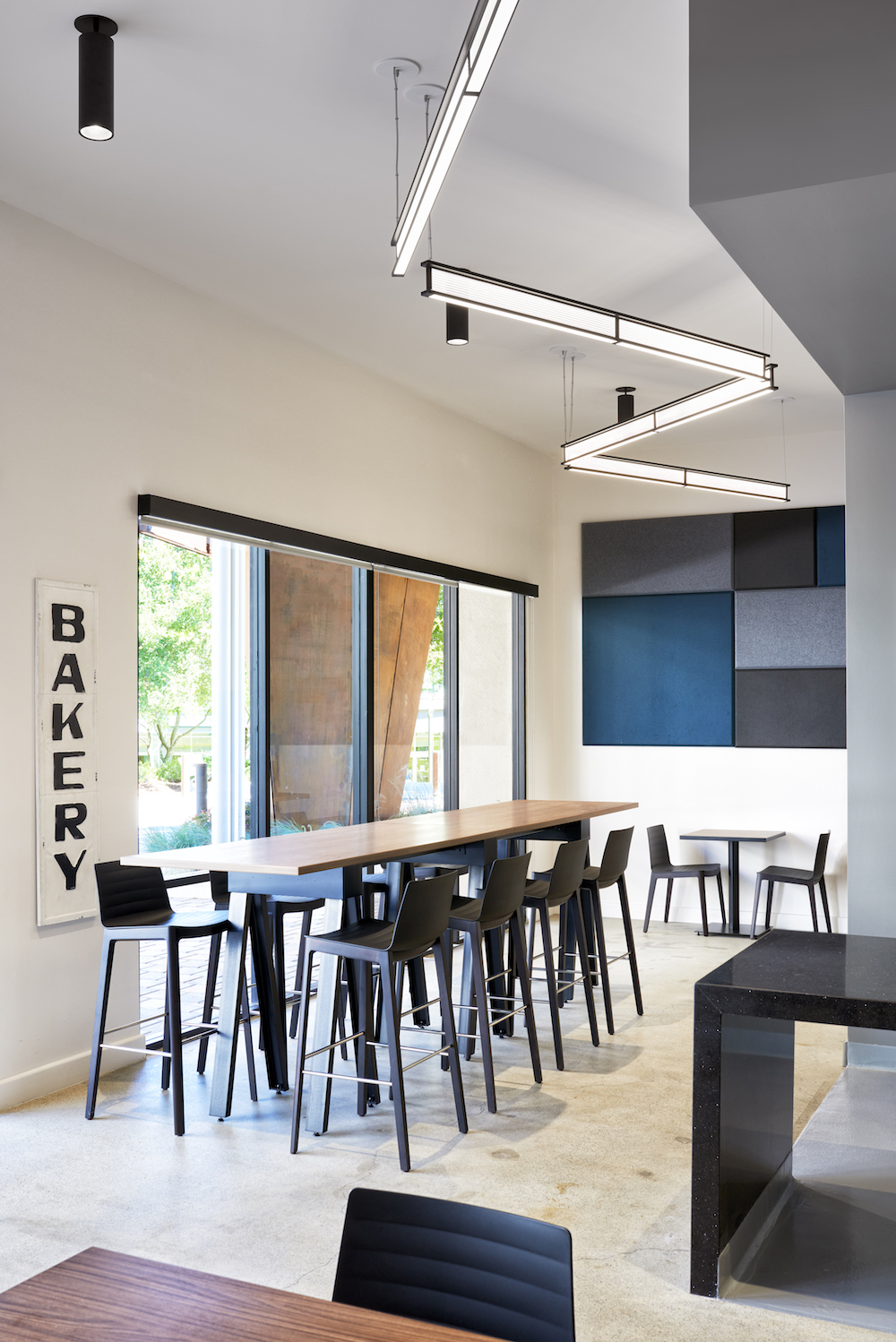
Are there any furnishings or spaces specifically included to promote wellness/wellbeing?
Outside garden spaces were included for their biophilic benefits, and pandemic-friendly flexible seating areas are used by the public and campus tenants to work and engage. This urban public area connects the campus’ five individual buildings and parking structure.
Is there anything else that would help us tell the story of this project?
Working with the existing conditions, the design team refreshed and streamlined out-of-date features such as the community building’s paint and guardrails. To make room for ADA-compliant parking, Form4 relocated a white metal staircase from the community building to the parking structure. Next to the staircase, a metal bridge connects the two buildings, allowing visitors to move between structures and acting as an archway hidden behind The Corten Ribbon.
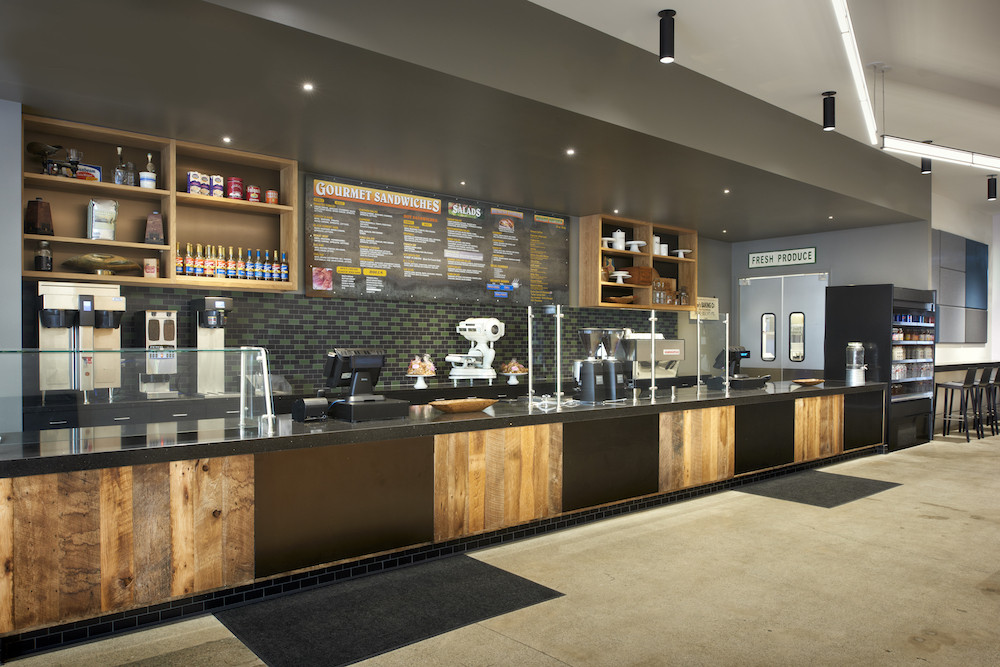
Who else contributed significantly to this project?
- Landscape Architect: Environmental Foresight, Inc.
- General Contractor: NOVO Construction
- Mechanical Engineers: Pacific Northstar Mechanical, Western Allied Mechanical
- Electrical Engineer: McMillan Electric
- Plumbing Engineer: L.J. Kruse Company
- Structural Engineer: KPFF Consulting Engineers
- Civil Engineer: Kier + Wright
- Acoustical Designer: Salter
- Kitchen Consultant: Landmark Kitchen Design
- Steel Fabricator: Master Metal Products
- Steel Installer: Mancias Steel
- Steel Finishing: Stuart Dean
- Photographer: John Sutton

