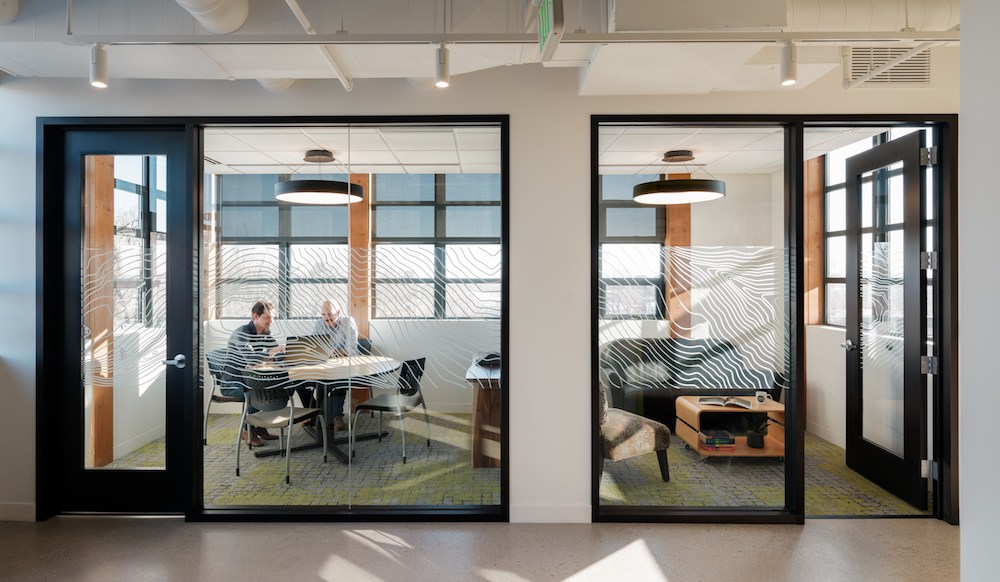Stantec thoughtfully designed branding elements throughout The Nature Conservancy’s space by considering their mission, vision, and values.
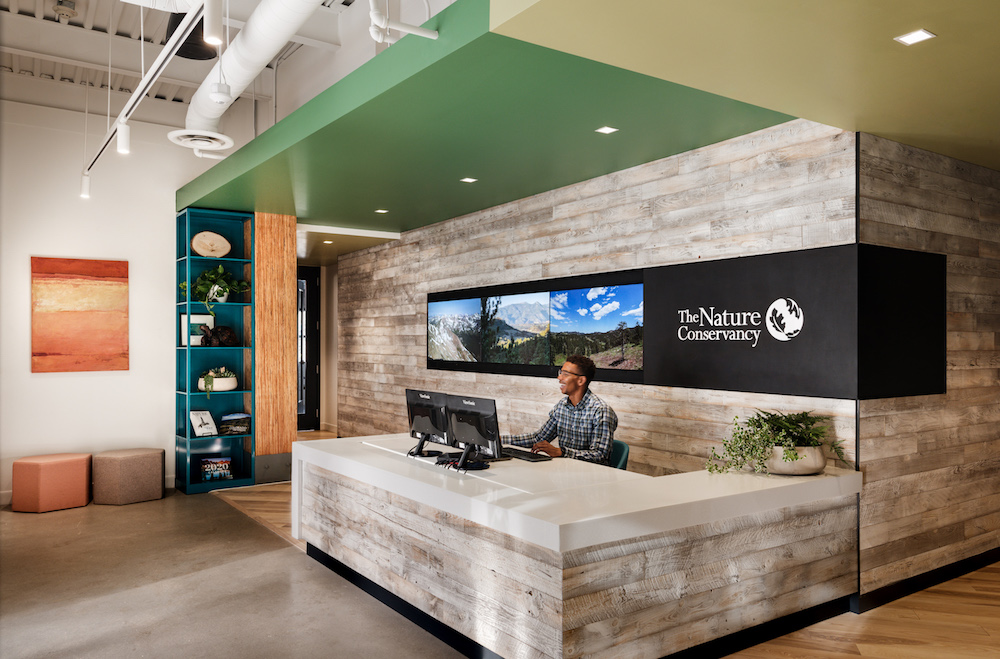
As one of the most effective and wide-reaching environmental organizations in the world, The Nature Conservancy has worked for the past seventy years to help fortify the future of our world by directly impacting the lands and people of 79 countries on six continents. In 2019 the Stantec team was chosen to collaborate with The Nature Conservancy, Colorado to reimagine their existing 16,000-square foot interior environment and create a 21st century workplace that embodies the sense of mission, hope, urgency, and achievement that fuels the passion of The Nature Conservancy employees, members, and donors.
As a nonprofit organization, it followed that each dollar spent on the new interior environment must have direct and measurable impact on The Nature Conservancy’s ability to inspire, collaborate, and innovate, in order to more effectively accomplish their work and achieve their mission of conserving the lands and waters of the world. As a diverse, community-oriented organization, it was critical to transform the previously insular headquarters interior into a shared space that serves as an inspiration and gathering place for the surrounding community.
By utilizing interior design, environmental storytelling and the inspiring context of Boulder’s setting against its Rocky Mountain backdrop, the Stantec team was able to celebrate seven decades of The Nature Conservancy’s stories and personalities in an environment that supports a diversity of working styles, ranging from highly collaborative to focused and contemplative, while providing employees and visitors visual and direct access to the surrounding community and the natural environment that they spend their life’s work celebrating, exploring, and protecting.
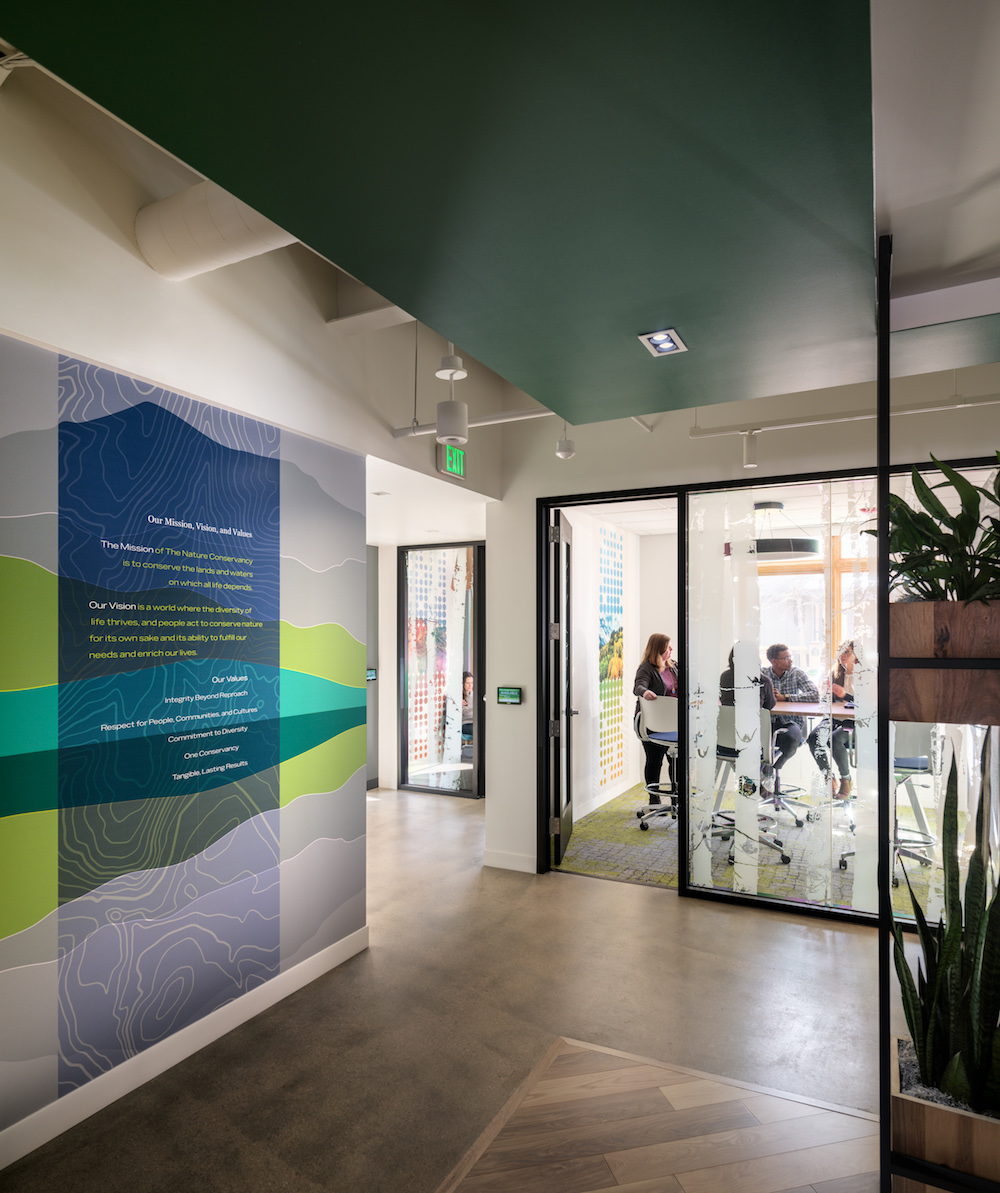
When was the project completed?
November 2019
How many SF per person?
267 square feet
How many employees work here?
60
What is average daily population?
40
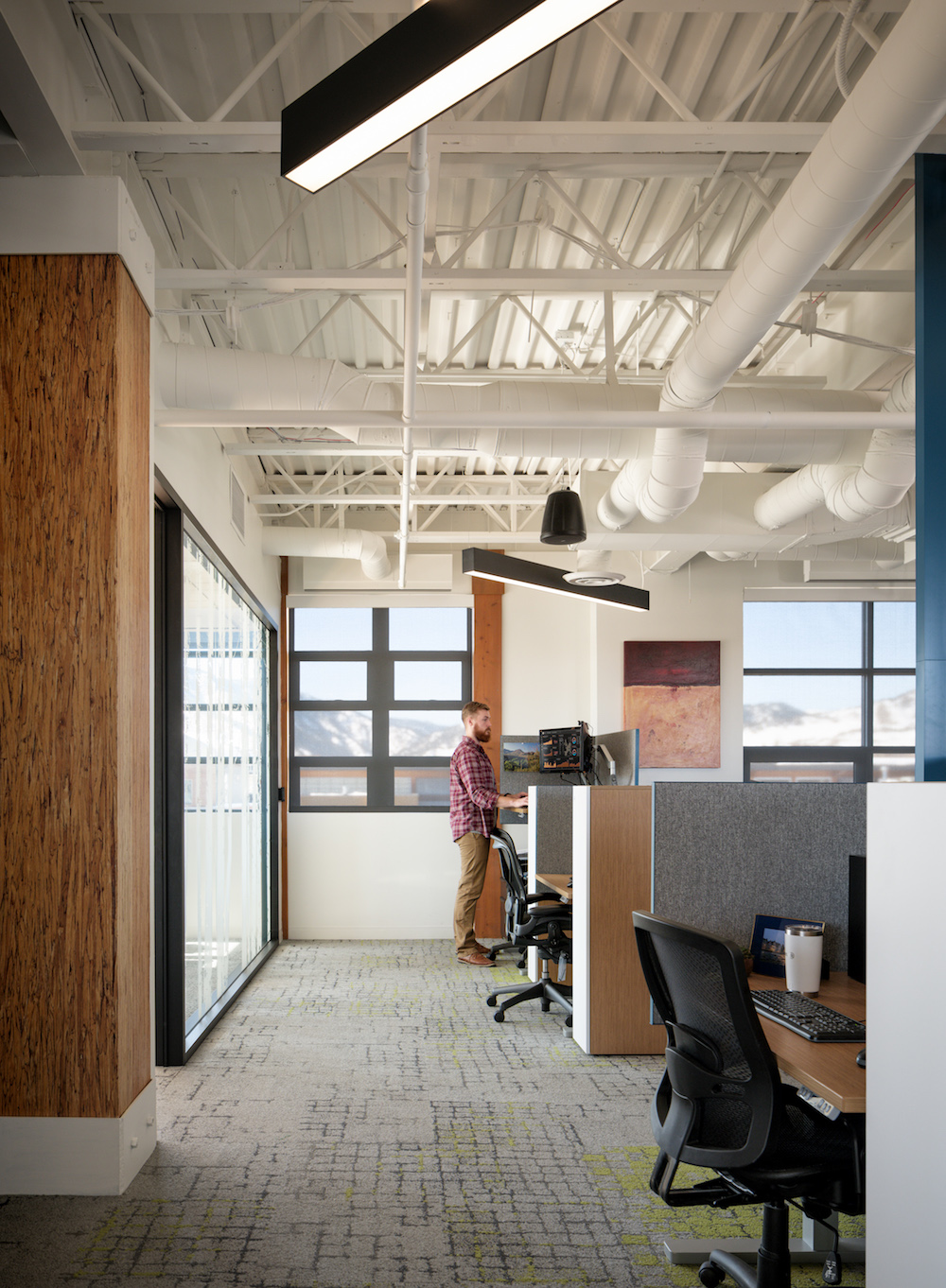
Is there a remote work or work from home policy? If so, what percent of employees are remote workers?
We do have a remote work/work from home policy. At the time the project was completed, the only full-time remote workers for The Nature Conservancy Colorado were those based out of the Boulder/Denver region, which was seven. We are currently all remote and it is hard to say what percentage will remain remote workers, but are estimating 50 percent. So we are going to need to transform, once again, how we think of our office space.
Describe the work space type.
The workspace is an open plan with five enclosed offices.
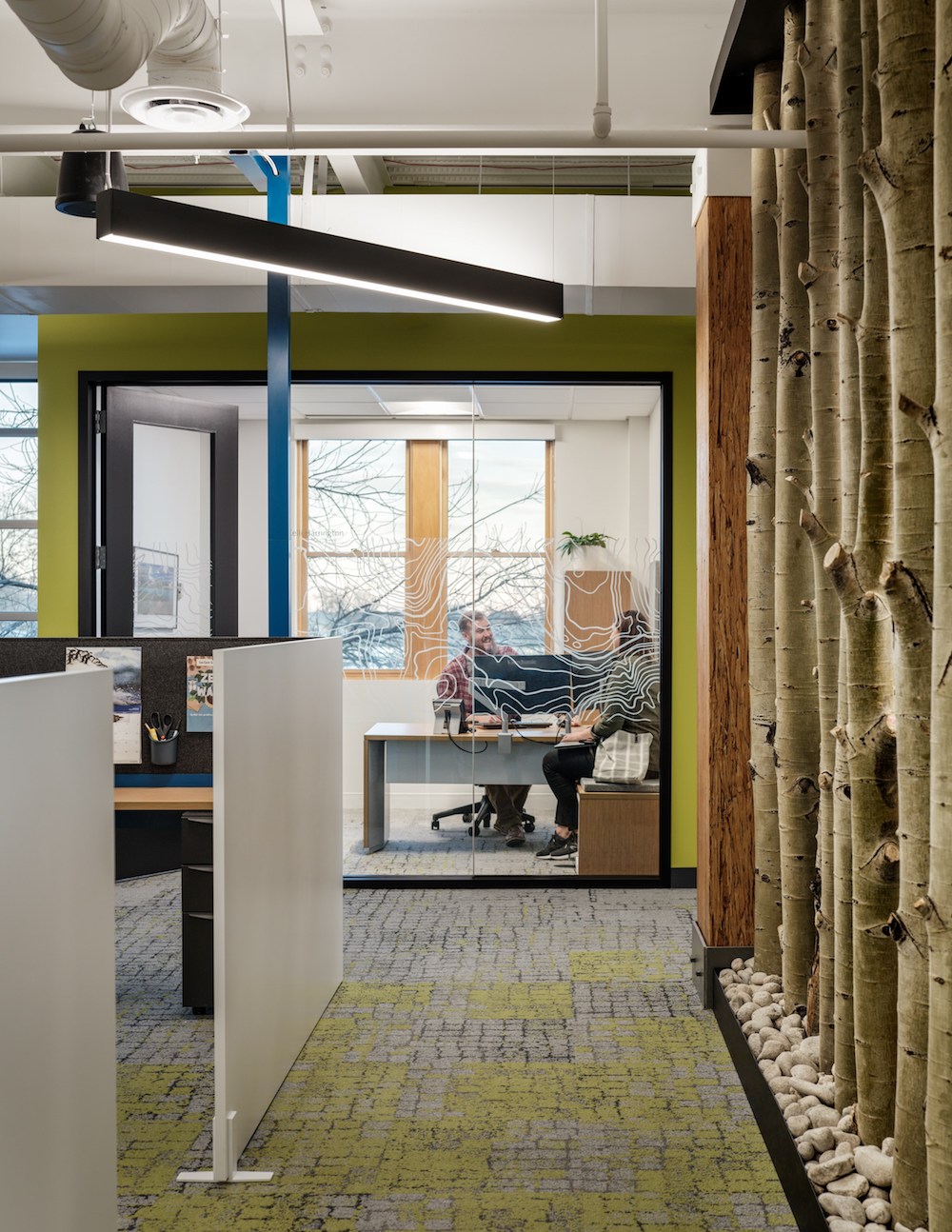
What kind of meeting spaces are provided?
Employees can utilize a variety of meeting spaces including large conference room, two meeting rooms for 10-12 occupants, huddle rooms, and individual benches/cubbies.
What other kinds of support or amenity spaces are provided?
The team at The Nature Conservancy can utilize a kitchen, social hub, and wellness room.
Has the project achieved any special certifications?
The project is pursuing LEED and WELL certifications.
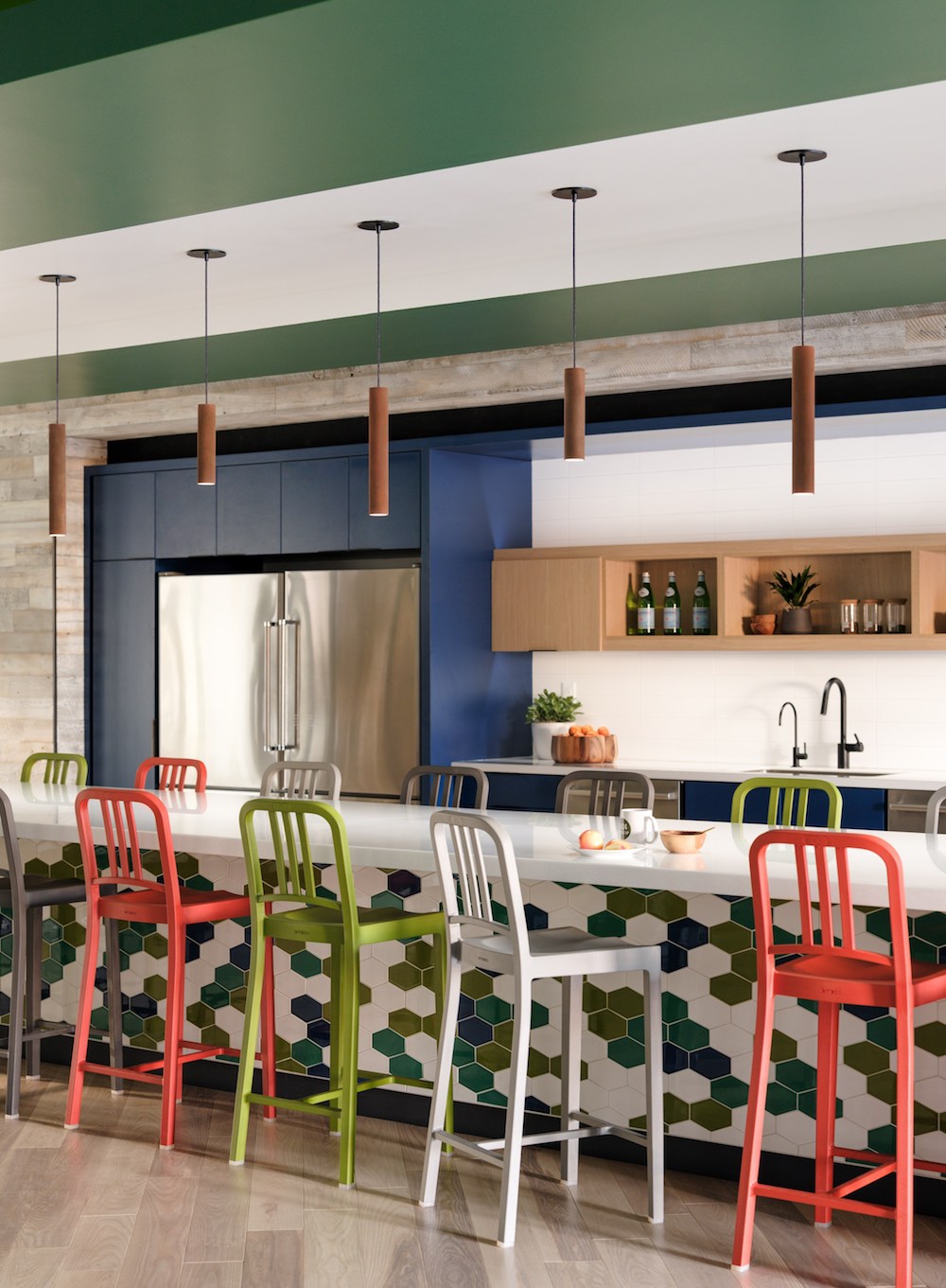
What is the projects location and proximity to public transportation and/or other amenities?
Located in downtown Boulder, the office is within walking distance of a variety of restaurants and shopping areas (Pearl Street Mall and 29th Street Mall). It is easily accessed from the bus route and e-bike station in the park adjacent to the building.
Was the C-suite involved in the project planning and design process? If so, how?
The Nature Conservancy state director and leadership team were part of the project team advisory committee and participated in visioning process and review of designs and plans.
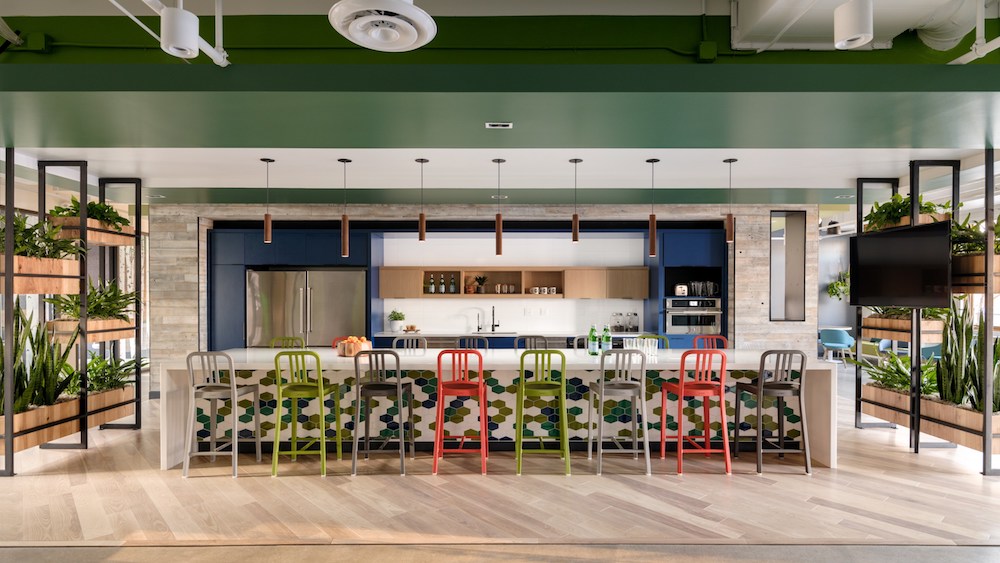
What kind of programming or visioning activities were used to create the space?
Two visioning sessions were held to facilitate collaboration between The Nature Conservancy planning team and Stantec.
Were any pre-planning surveys conducted to get employee input?
The Nature Conservancy conducted a pre-planning survey to collect feedback on renovations vs. new location. To complement those results, there was a space-use analysis and distance-mapping from the office.
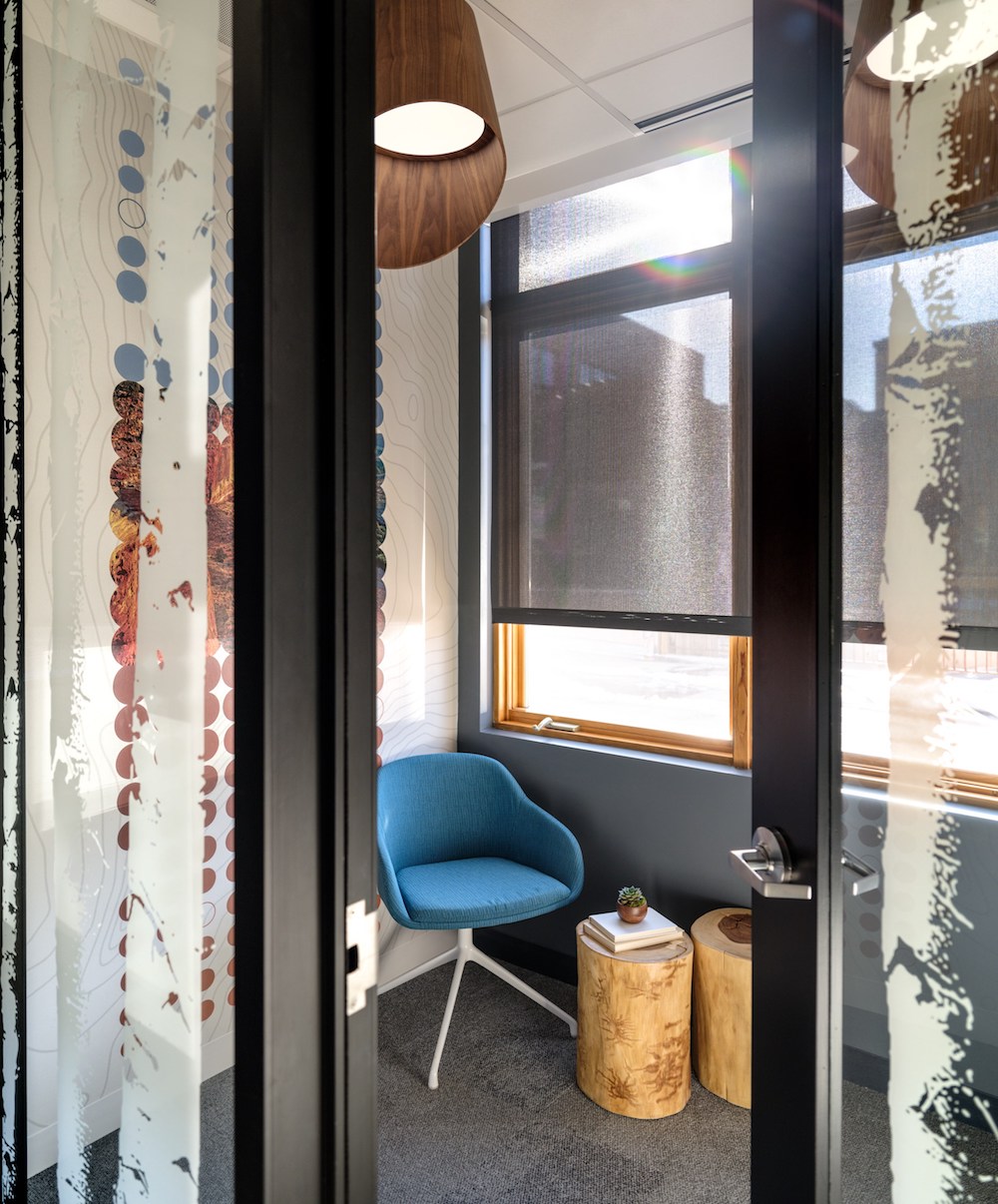
Were there any other kinds of employee engagement activities?
There were frequent check-ins and updates provided to staff throughout the project. Multiple staff teams engaged in various parts of the project including environmental branding, artifacts/storytelling, donor recognition, furniture selection, technology, grand opening celebrations, and move-in. We branded the project as 2424 Spruce Street.
Were any change management initiatives employed?
There were purposeful and frequent communications and updates by team members to share the project timeline and visuals. The design process created “neighborhoods” to accommodate different work styles with staff selecting their preferred neighborhood. Staff tours during renovation process deepened their connection with the project.
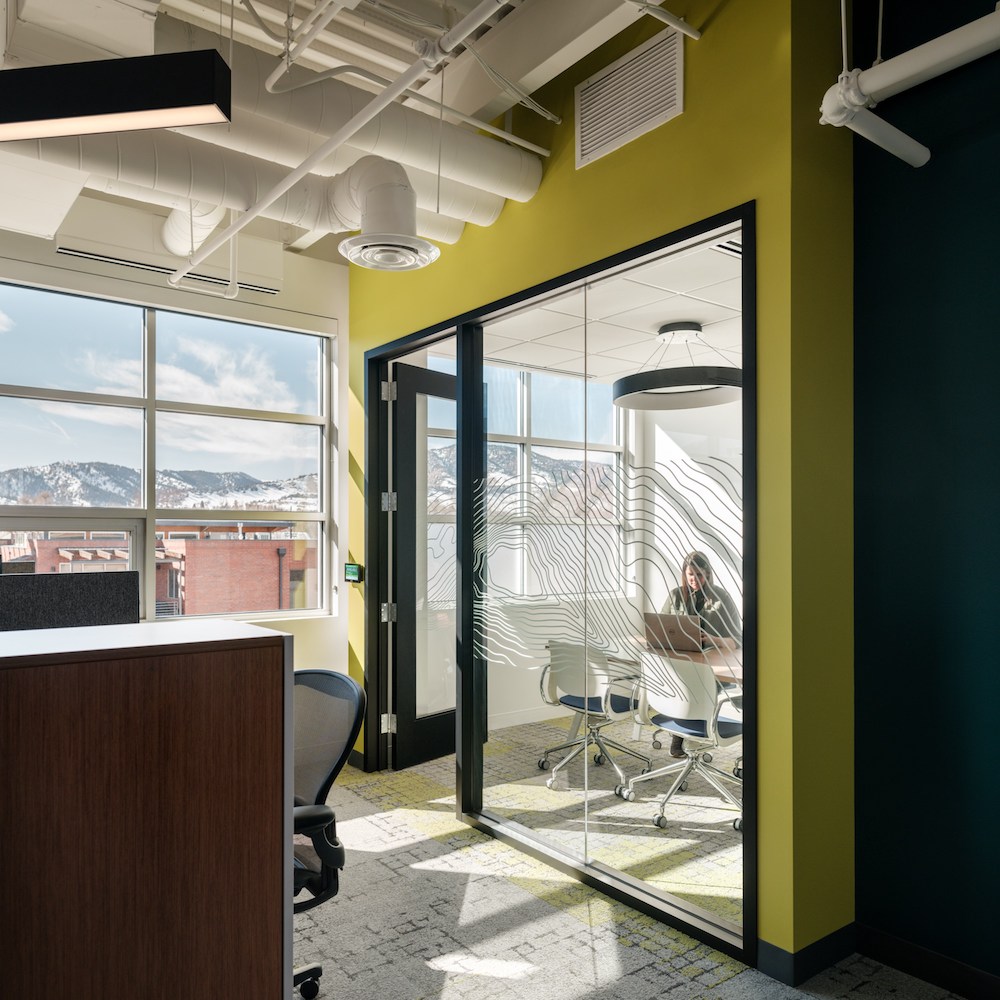
Was there any emphasis or requirements on programming for health and wellbeing initiatives for employees?
The design included natural and artificial lighting, natural features, and a wellness room to support employee well-being.
Graphics were added to connecting staircases to add some energy and encourage use. There are also a few patio spaces allowing a connection to the exterior.
What products or service solutions are making the biggest impact in your space?
To encourage a collaborative and flexible work environment, the new space offers mobile and nesting conference tables and chairs, a room reservation system, and a variety of furnishings for different spaces to encourage people to move throughout the building.

What kind of branding elements were incorporated into the design?
The interiors of the space feature a series of experiential graphics with a Colorado-specific nature motif. Breakout meeting spaces and common areas are adorned with local topographic maps, full-scale aspen trees, a mixture of highly graphic images that differentiate meeting spaces, and a colorful three-story graphic in the stairwell. The branding elements were thoughtfully designed with The Nature Conservancy’s mission, vision, and values – representing these both graphically and written form.
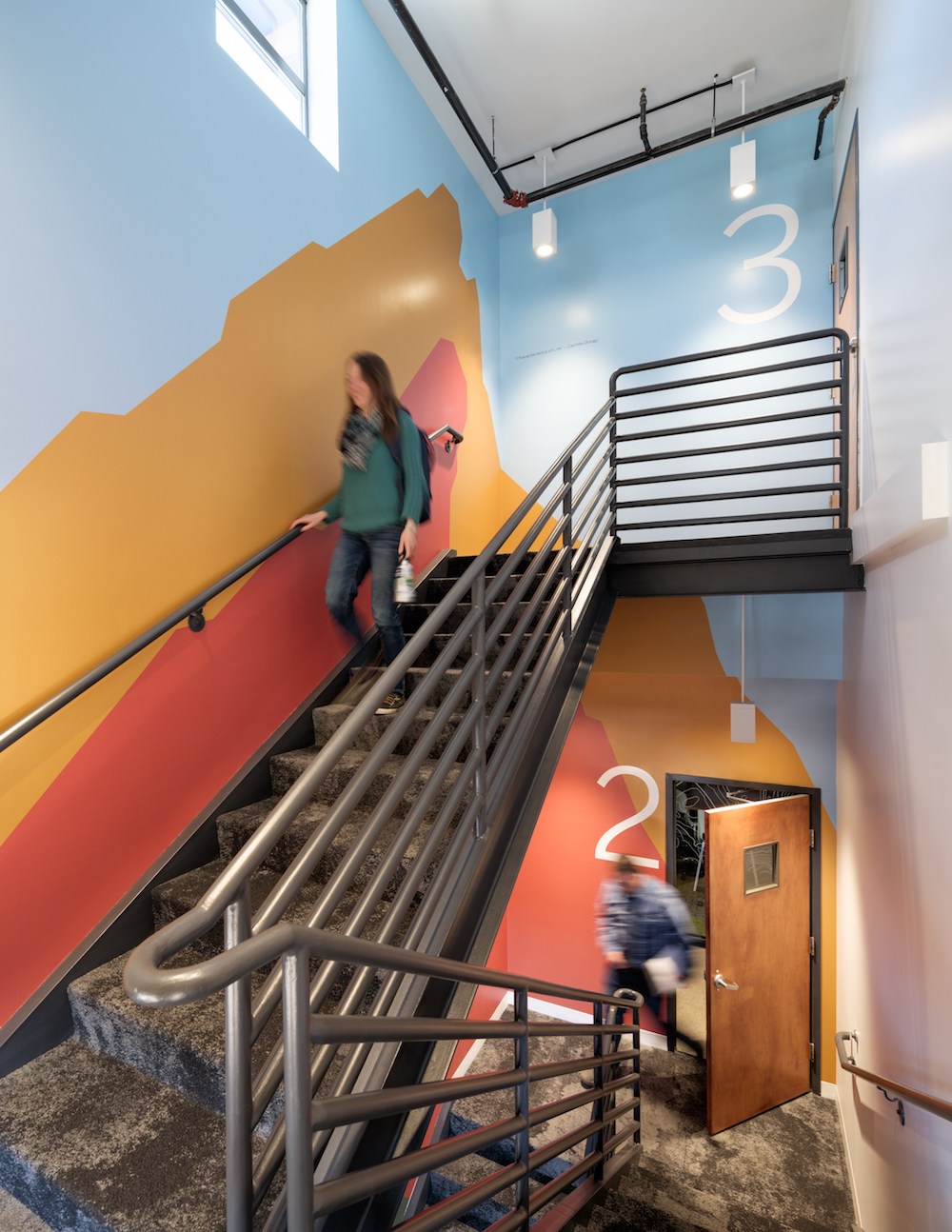
What is the most unique feature of the space?
The stairwell features a colorful three story mural of the iconic Boulder flatirons. The graphic has short messages and characters you might find out exploring the mountains. The stairwell is a great connector through the three-story office building. It’s completely visible from the exterior through the glass curtain wall, which offers ample natural daylight and views of the outdoors from the inside.
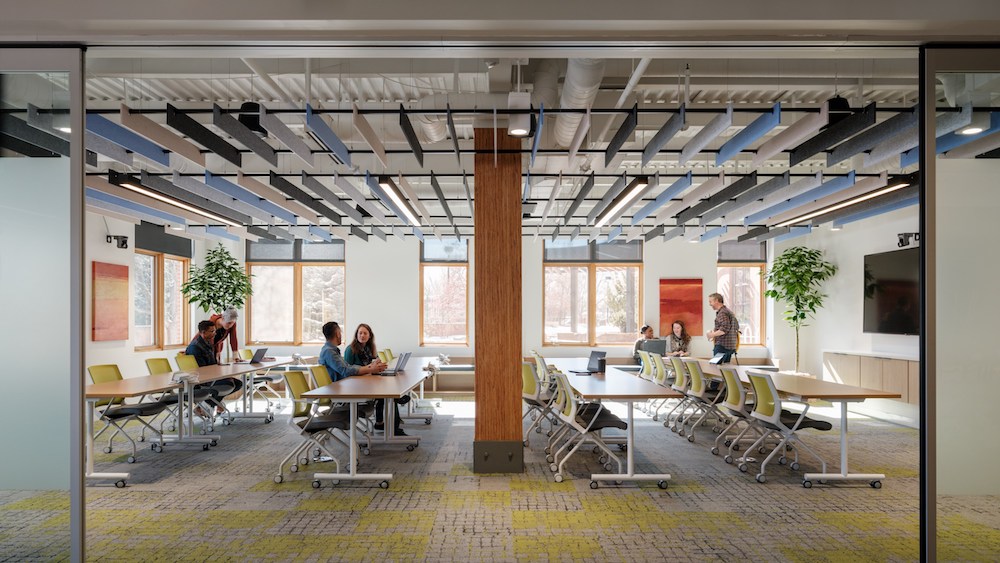
Are there any furnishings or spaces specifically included to promote wellness/wellbeing?
The new facility features a wellness room and meeting rooms with flexible seating like sofas and chairs in addition to the traditional conference tables. Employees can also utilize sit/stand desks and use the stairwells to promote walking rather than taking elevator. Plants are located throughout the building to complement the design’s commitment to nature.
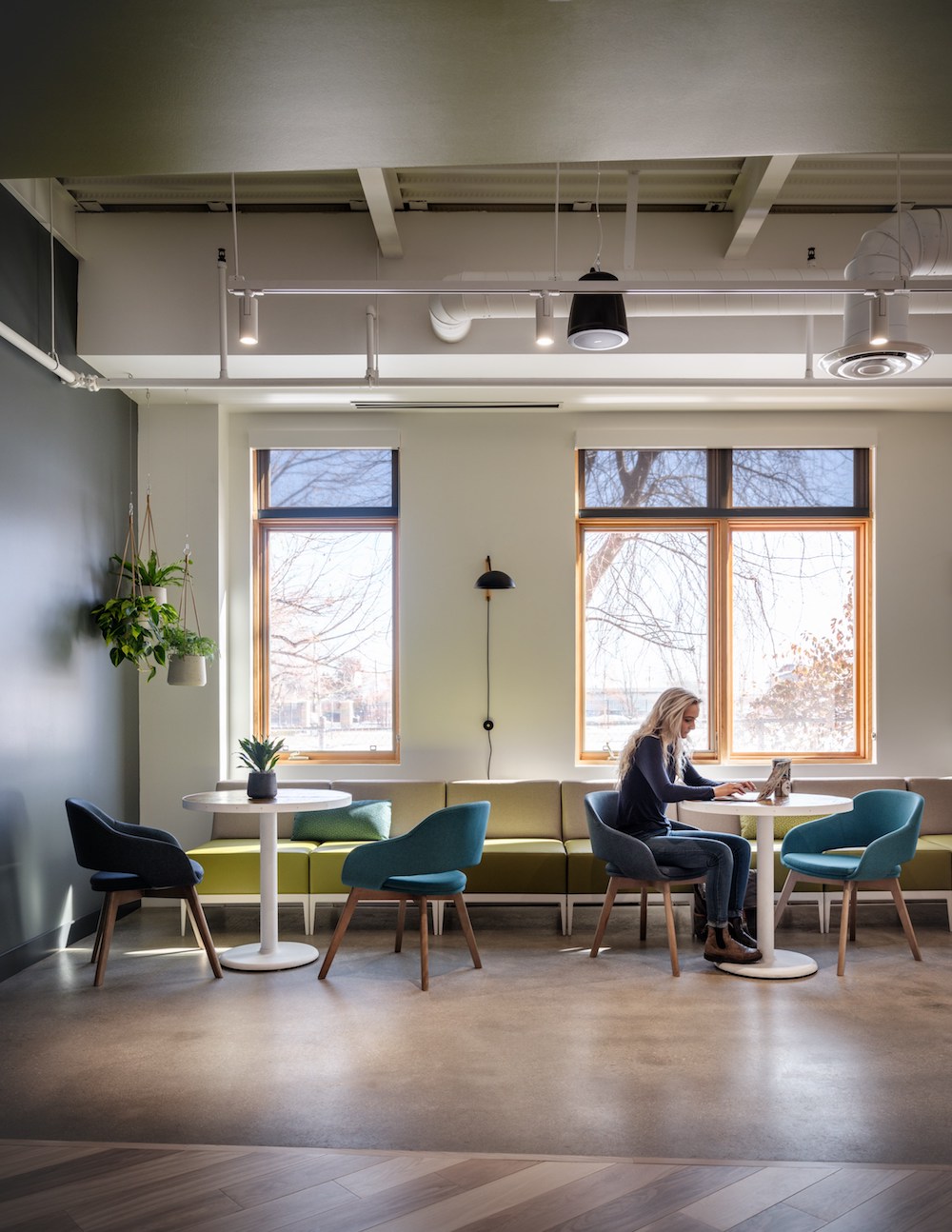
What kinds of technology products were used?
Technology is incorporated in the space through digital signage in lobby area with three narrow bezel displays in a 3×1 video wall with a Brightsign Digital Signage player. Crestron Mercury conferencing and Bookit Scheduling panels are available in all meeting rooms. QSC sound masking reduces noise distractions, protects speech privacy, and increases office comfort.
If change management program was in place, what were the most successful strategies?
The deep engagement of staff and stakeholders offered opportunities to contribute throughout the project.
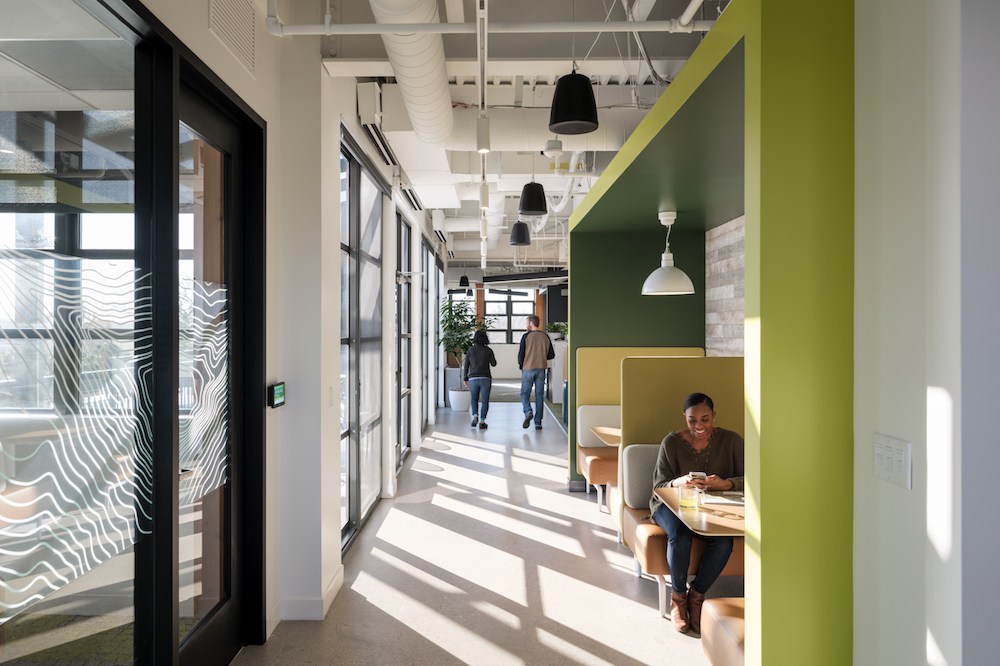
Who else contributed to this project?
Architect + Experiential Graphics – Stantec
GC – EJCM
AV/Technology – Interface
Furniture – Projex
Plants – Bloom and Flourish
