SERA Architects reimagined Google’s space to better support their team of designers, researchers and engineers, and to act as a hub that draws in collaborators from other locations on campus.
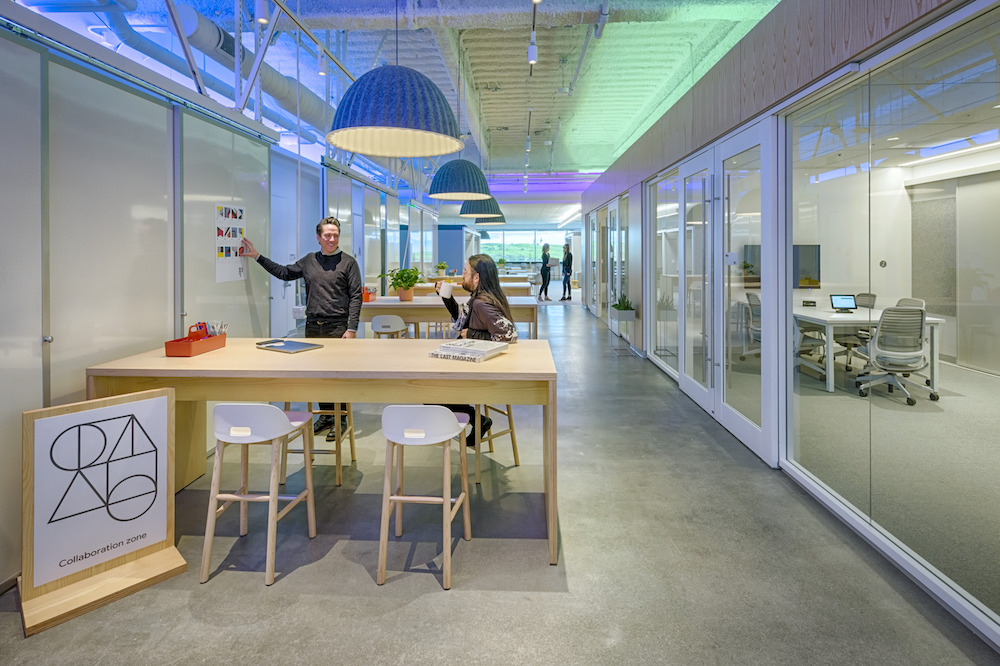
Located in Mountain View California, this creative team at Google wanted to transform their 33,000 SF office into an environment responsive to their need for fluidity and agility in the workplace. The existing space was a traditionally rigid layout of six-by-six desks with no functional collaboration spaces. With the goal of creating a space tailored to the specific needs of this user group, SERA Architects implemented agile work strategies to allocate less space to individuals and more to collective design teams – resulting in a positive, exciting cultural shift for occupants. From uninspiring and rigid, to an engaging landscape of customized space types, our design team has completely reimagined the client’s office to reflect their unique values and provide employees with a physical workspace that supports innovating and creating together.
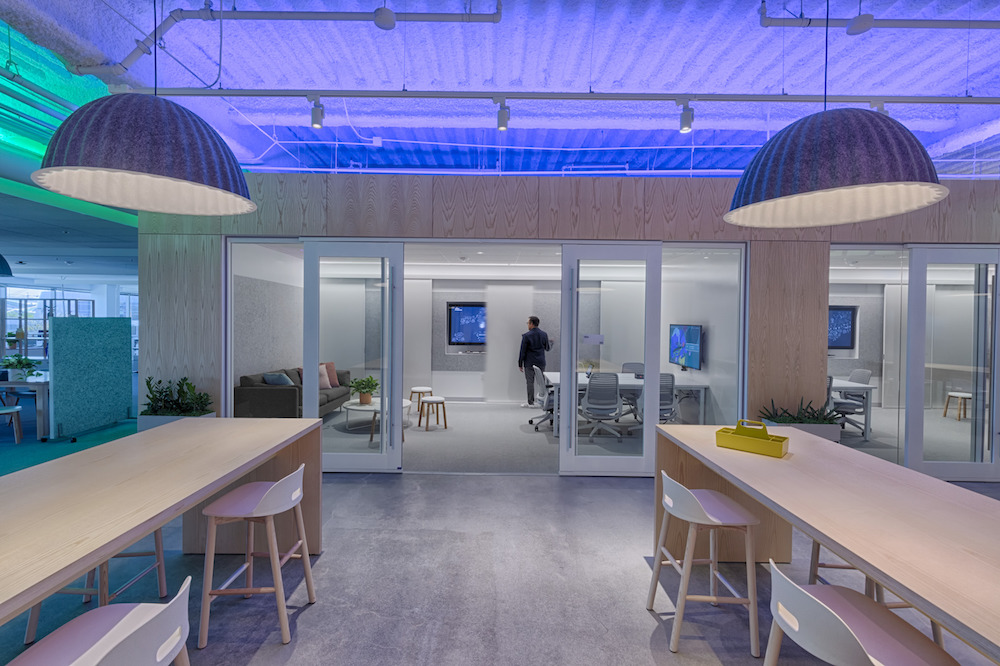
When was the project completed?
February 2020
How many SF per person?
Target density: 100 SF per person
How many employees work here?
309-324
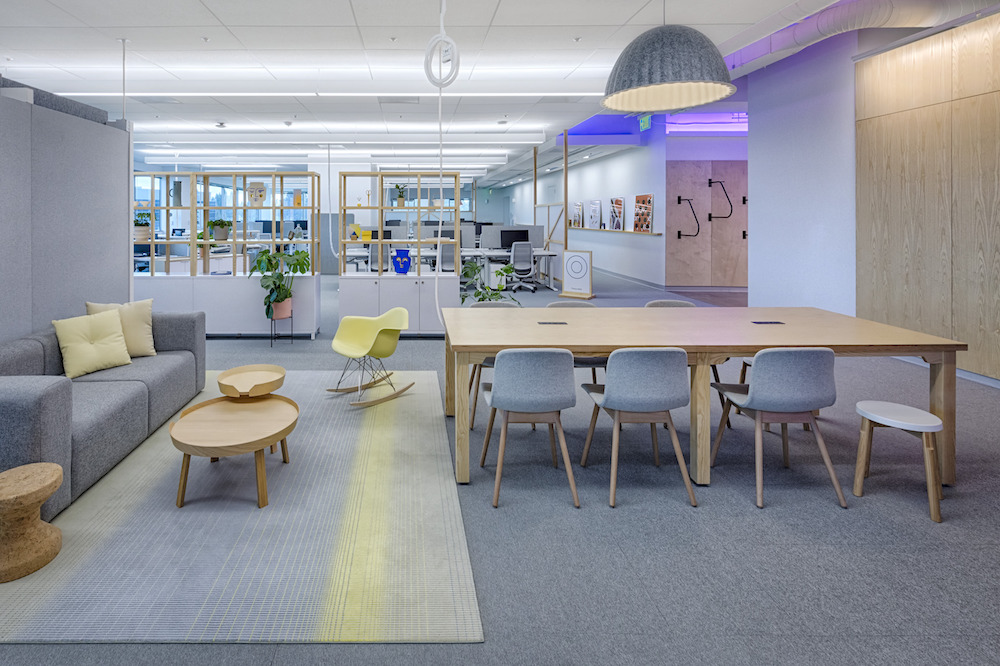
Describe the work space type.
As one of the first pilot cases for unassigned desking at Google, this project was an opportunity to work closely with the user group to reimagine the space to better support their team of designers, researchers and engineers, and to act as a hub that draws in collaborators from other locations on campus.
To accommodate a wide variety of workstyles, the floor plan was reorganized to be an intuitive balance of focused and collaborative zones. Prioritizing access to a more consistent and diffused level of daylight, desks for heads-down work are located to the North, while the Southern end is dedicated to a landscape of communal tables and work lounges more conducive to group work and varied seating postures.
From the onset of concept design the client asked, “How do we create cohesion and wholeness between all the products we design? Our current space does not inspire people to make anything clean, simple and beautiful.” Our team selected a new minimal palette to reflect the aesthetics of their products, providing a neutral backdrop for the creative work taking place. In contrast to the otherwise neutral palette, phone rooms are infused with rich monochromatic hues, providing cozy space away from the bustling workspace.

What kind of meeting spaces are provided?
While the new workspace does include a variety of traditional enclosed meeting rooms and phone rooms, it also incorporates specialty spaces designed to foster team collaboration.
What used to be a dark and deserted central core, the new “project promenade” is the active hub of in-process work, giving teams a chance to share work with each other. Communal tables in the central open space encourage larger stand-up gatherings, while the adjacent project rooms include a variety of digital and analog tools for collaborative workshops.
Assigned team rooms with ample vertical writable and tackable surfaces are embedded within the open office space, supporting the iterative creative process and providing a space where project work can be kept up for extended periods of time.
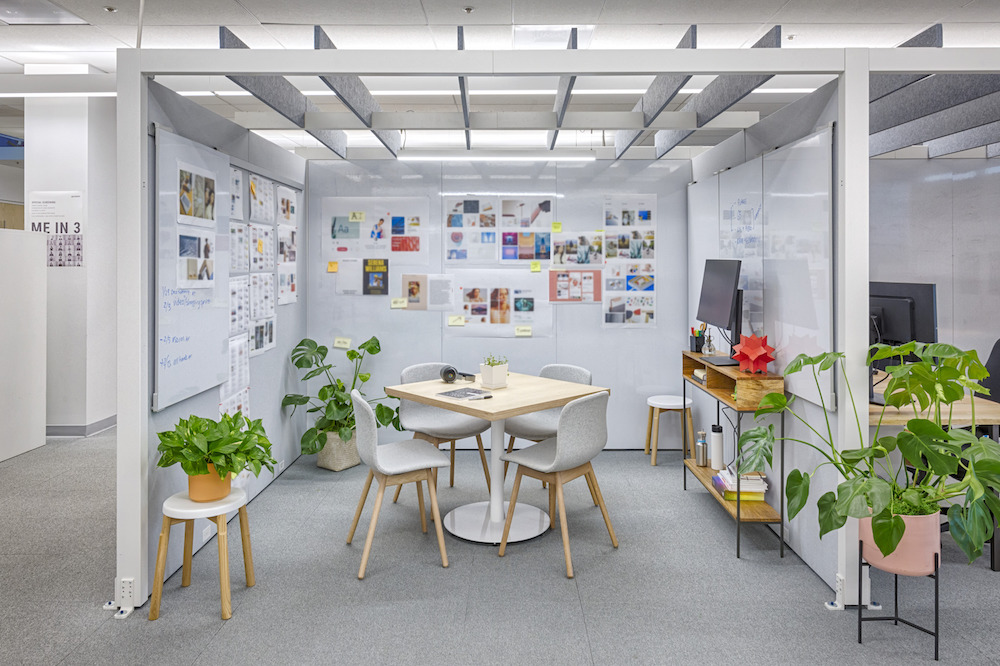
What other kinds of support or amenity spaces are provided?
From East to West, the floor plan supports a gradient of space types needed throughout the creative process. On the East side of the office, the creative lab functions as a place for creating, making, and iterating. This hands-on maker space gives users an opportunity to be messy and prototype physical work with 3D printers and Risographs. Within the social zone to the West, the break room and lounge connects to a large digital presentation room, functioning as a space for formal presentations and hosting guests. When needing an escape from the larger open office, the secret library, accessed through a hidden doorway, is a surprising hideaway with darker finishes that promote a moody and immersive environment.
Has the project achieved any special certifications (i.e. LEED, WELL, Living Building Challenge)?
This project has achieved LEED Gold.

What is the projects location and proximity to public transportation and/or other amenities?
Located within a larger campus of three buildings, employees working in this office have easy access to other campus amenities, including a large marketplace-style cafe (also designed by SERA), food trucks parked in the central plaza, and mobile fitness amenities. The campus shuttle stop provides employees convenient transportation between San Francisco and Mountain View.

What kind of programming or visioning activities were used to create the space?
Starting with extensive observational studies, interviews, occupant surveys and room data analyses, SERA led users through a series of hands-on design exploration activities to develop key project outcomes. The client provided our team with a diverse group of users, called the “Design Council,” who were available throughout the design process to represent the needs of their entire group and set direction for the project. Without physical space or technological limitations, The Design Council created a “blue-sky” vision for how their future workspace should feel. Progressive sessions highlighted conflicting ideas and introduced constraints, tested perceived priorities and used discussion and debate to build consensus on a final program and design aesthetic.

Were any pre-planning surveys conducted to get employee input?
All users were given an opportunity to respond to a survey with questions ranging from basic information about their role within the organization, lengths of time they spend performing different functions throughout the day and tools that are unique or critical to their roles. We also asked what their perfect work environment did and didn’t have, which provided the design team with an interesting and unfiltered list of the environmental factors that are most challenging for workers.
Were there any other kinds of employee engagement activities?
To kick off concept design, the SERA Architects design team joined representatives from the user group on a series of office tours throughout San Francisco. From coworking spaces to large creative offices, the tours gave users the ability to better visualize how their future space might function, and provided inspiration for their own design goals. These tours were a catalyst for incorporating project rooms and team rooms as required space types in their new program.

Please describe any program requirements that were unique or required any special research or design requirements.
SERA Architects designed a maker space to encourage users to be messy in their creative process. Their previous space was set up for conference and desk work, and didn’t allow for the kinds of activities that get the creative juices flowing or to test ideas, like painting, drawing, physical modelling and prototyping. The design team provided space, furnishings and pinup to support these activities, as well as several pieces of equipment and tools with room for growth – allowing users to build their own arsenal of creative media and tools.

How is the space adapting for returning to work post-COVID?
Google is looking at a variety of strategies for how they will adapt their workspaces, and is focusing on providing flexibility and choices for their employees.
What products or service solutions are making the biggest impact in your space?
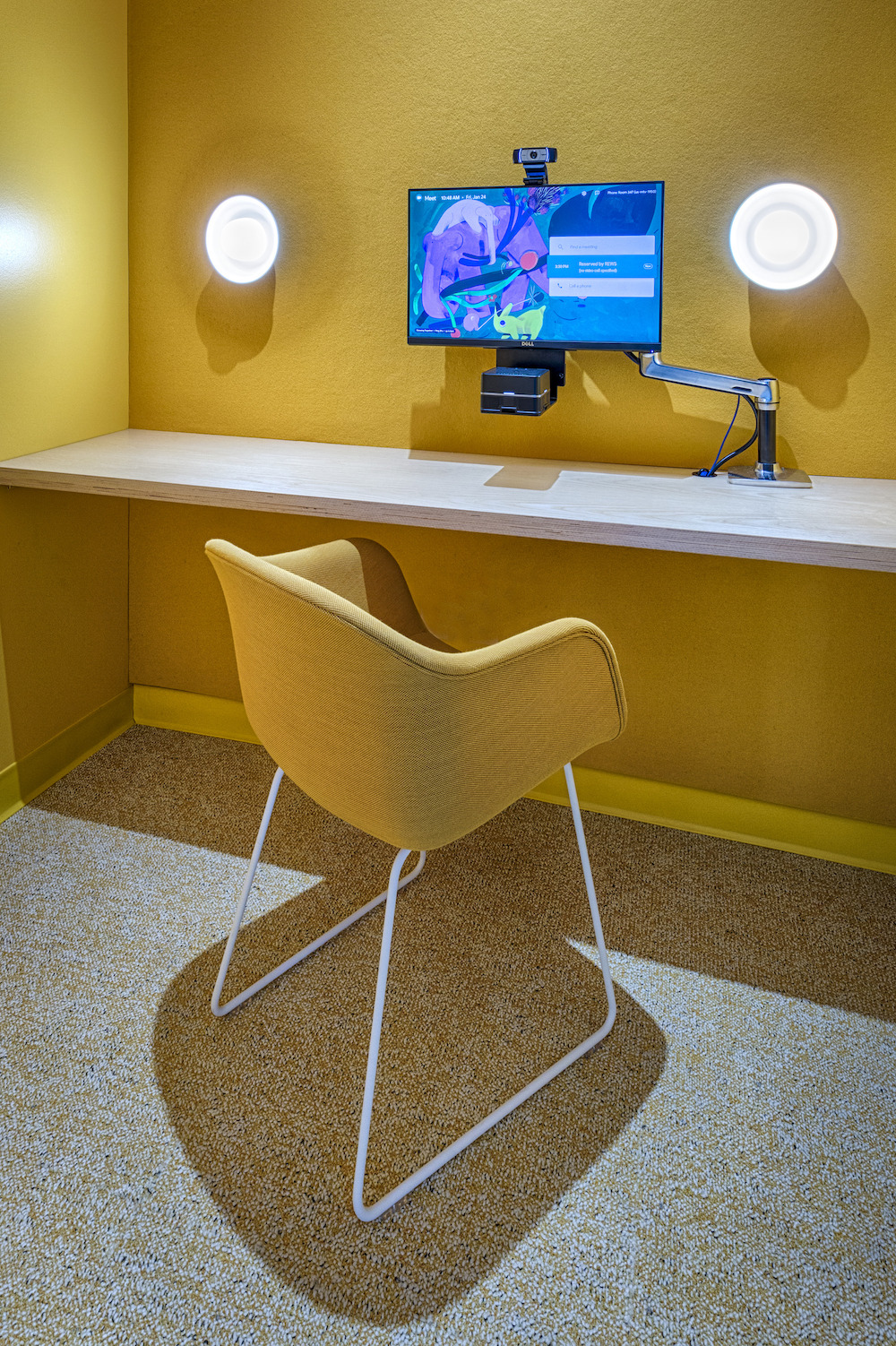
What kind of branding elements were incorporated into the design?
One of our design team’s primary finish considerations was to keep the material palette simple and neutral, reflecting the simplicity of the client’s product offerings, and allowing their work to be the focus of the space. In order to provide warmth to the neutral backdrop, the SERA Architects team worked closely with the user group to carefully select custom white ash wood, which was used extensively throughout the project for casework, furniture, wall cladding, doors, and signage. Found even in the smallest details, like custom engraved employee nameplates, the consistency of the white ash throughout the project demonstrates the careful thought and consideration that went into the design.
Setting expectations for navigating the new office culture is an important consideration in introducing an unassigned desking environment. For this project, the user group designed their own “collaborative zone” and “focus zone” signage as a strategy to remind employees to be conscious of their surroundings, and to respect the designated working zones. Custom symbols engraved onto the signage serve as a subtle visual cue and unique branding element.

What is the most unique feature of the space?
The most unique feature of this project is a departure from a 1:1 desking model that the organization was accustomed to. This project sought to truly rethink the way that people can leverage their limited space to maximize opportunities for connection and provide choices for users for where they best accomplish heads down work.

Who else contributed significantly to this project?
Architecture/Interior Design: SERA Architects
Contractor: NOVO Construction
Furniture Supplier: One Workplace
Lighting Consultant: O- LLC
MEP: PAE Engineers

