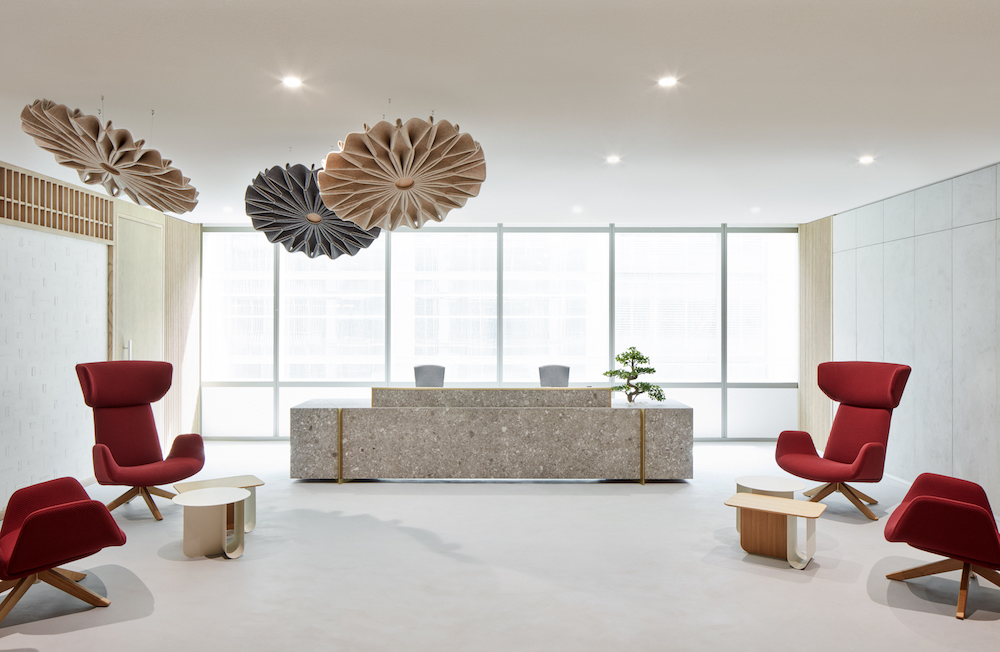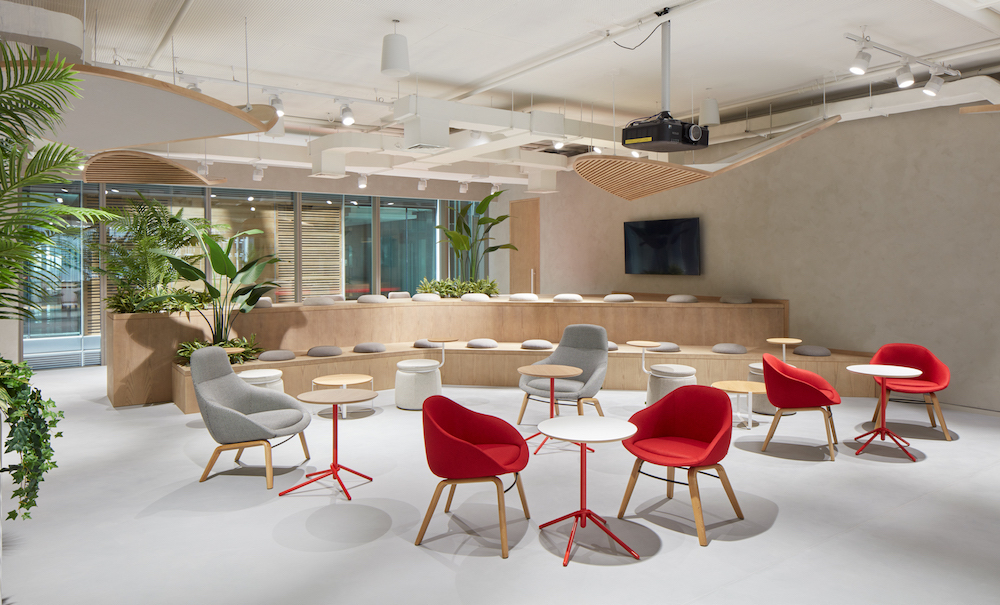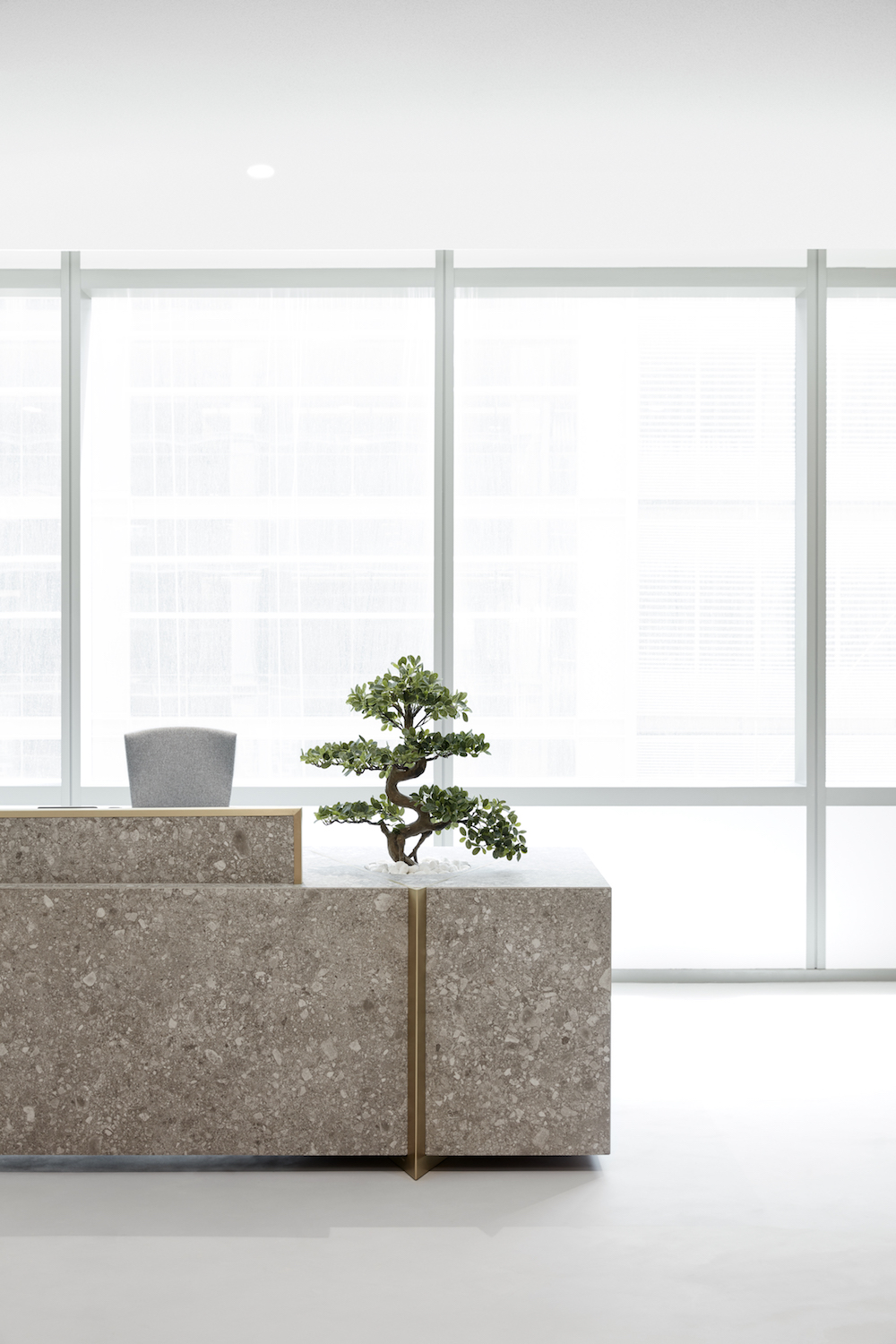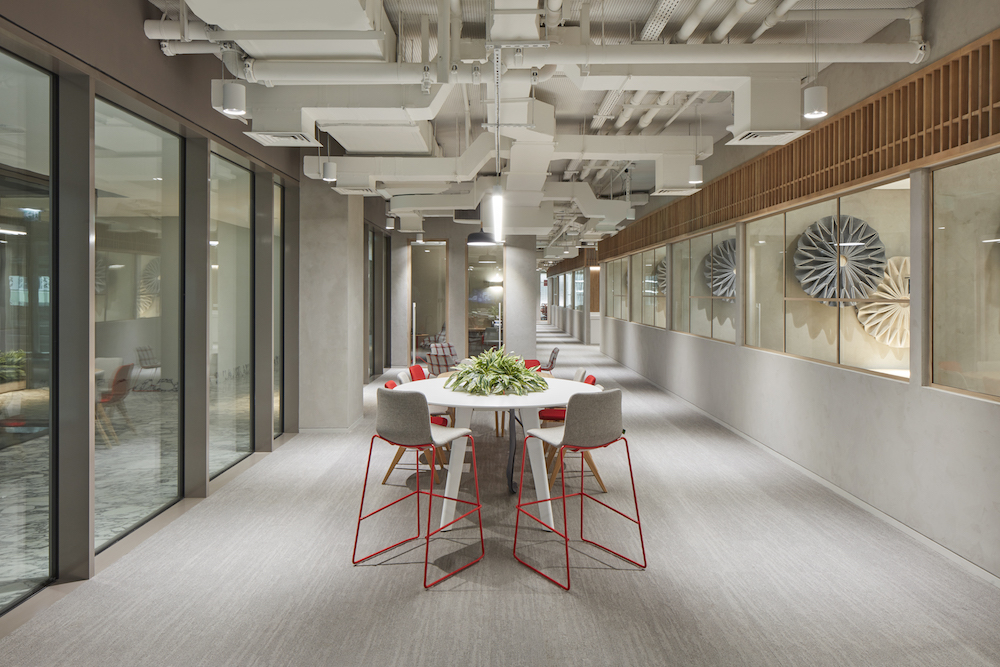Design studio Roar has just completed the new Middle Eastern headquarters of leading Japanese pharmaceutical company Takeda.

This office is the new Middle Eastern headquarters of leading Japanese pharmaceutical company Takeda, located in Dubai’s pioneering business district, One Central. The 23,000 sq ft space designed by Roar Studio blends traditional Japanese aesthetic with modern data-driven efficiency to create a stunning contemporary office, anchored in its local environment.

When was the project completed?
June 2020.
What kind of meeting spaces are provided?
The office consists of 29 percent meeting spaces featuring tables by Haworth and chairs by Geiger.

Has the project achieved any special certifications?
The project is LEED silver certified – as per ASHRAE standards, the building has achieved a 12.3 percent savings on energy use, is well connected to public transport and is also provided with ample fresh air which helps in controlling pollutant sources, removing contaminants and enhancing occupants’ health and comfort.

What is the projects location and proximity to public transportation and/or other amenities?
The project is located in the prestigious One Central Development in the Central Business District of Dubai World Trade Centre Authority (DWTCA). Approximately 10-minute walk from the Metro Station (World Trade Centre), 15 minutes away from Dubai International Airport (DXB) and 10 minutes from Hospitals.

Please describe any program requirements that were unique or required any special research or design requirements.
Roar has collaborated with Herman Miller’s workspace specialists on Space Allocation Modelling (SAM Analysis) in a bid to maximize the utilization of the floor-plate. Applying the Herman Miller ‘Living Office’ framework, Roar has quantified a range of metrics such as square footage per employee and the percentage dedicated to individual, meeting, and reception areas to ensure optimal allocation of the space to tasks and experiences that are of best possible value to all end-users. As a result, 35 percent of the office is devoted to ‘hive’ zones for individual work; 29 percent to ‘meeting’ spaces; and 13 percent to ‘breakout’ areas for informal social interactions.

Was there any emphasis or requirements on programming for health and wellbeing initiatives for employees?
A key element of the design is the inclusion of biophilic principles and the maximization of natural daylight for health and wellbeing. The idea of bringing the outdoors inside, in recognition of the inherent need of humans to be in contact with nature, has always been at the forefront of Roar’s practice. Daylight reduces fatigue; greenery reduces drowsiness; Kaplan’s Attention Restoration Theory, or ART, proposes that exposure to nature is not only enjoyable, but can also improve focus and concentration. In view of the recent pandemic, which reminded us of our far too distant relationship with nature, we believe this is something that will become a must in most interior design projects going forward.

Were there any special or unusual construction materials or techniques employed in the project?
We differentiated the entrance of the office (or the genkan- welcome pit) by adding a poured concrete resilient floor. There is also a custom designed concrete and wood bench in this area along with two seating zones with individual armchairs.
There are two framed walkways that lead to either side of the office from this concrete section and both have wood flooring underfoot.
The boardroom echoes the layout of a Japanese Tea House. At the back a geometrical shoji screen is made of wood and paper on a concrete background. “A shoji is a sliding panel that is made of translucent paper in a wooden frame which are used as doors, interior walls and windows in traditional Japanese houses and buildings.
We have used the shoji screen as a reference – we played with proportions of the wooden slats and used this as cladding on the concrete wall. This is not a pastiche or literal use of the shoji screen – and we have repeated the same proportion study on the gridded table base of the u-shaped conference table.

What products or service solutions are making the biggest impact in your space?
In the main open-plan work area, we have used custom made clouds – it’s an asymmetrical folded circular shape – one half is clad with acoustic fabric and the other half features a wooden slat- they have three different sizes and are suspended at different heights and in different orientations to create visual interest in the ceiling. The entire ceiling is sprayed with acoustic foam – we anticipated heavy footfall and traffic in this zone – and didn’t want it to feel noisy. This is the first office where the teams were being seated in open plan offices – we wanted to create an acoustically sound environment to increase user comfort. You will also notice all the Herman Miller desks have fabric partition dividers between users.
In the breakout areas, we’ve used two tiered tables by Haworth. The back end of the table has a circular standup table and the front end has normal seating height.
The closed offices on the right have glazed partitions on both sides to allow the natural light to filter through to this meeting space which is far from the windows. The chairs are by Herman Miller and the wall elements are acoustic products called Buzzi pleats by BuzziSpace. Carpet is by Shaw.

What kind of branding elements were incorporated into the design?
The interior design takes its essence from Takeda: the color palette alludes to the Takeda red while the shape of its logo is referenced throughout. The company’s ethos dubbed ‘Takeda-ism’ and based on four key values – integrity, fairness, honesty and perseverance – is reflected in the material selection and sustainability goals.
The Takeda logo has a semi circular form which you see reflected in the acoustic clouds, shape of the collaboration furniture/ poufs and stools scattered throughout the project. You will see their brand color red – subtly within the upholstery patterns – legs of the furniture and the lighting suspended from the ceiling.

What is the most unique feature of the space?
The interior concept evokes key principles of the ancestral Japanese design philosophy highlighting a minimal, restrained architectural language with shoji screen geometry and textured materials such as wood, raw concrete and paper. The boardroom echoes the layout of a Japanese tea house while the reception area references the genkan, the traditional entrance of a Japanese home.
Rooting the HQ into its new home city, various Arab, specifically Emirati, design elements are incorporated into the scheme. A series of artworks by designer Khalid Shafar adorn the space, made using khoos – a palm leaf weaving technique that was traditionally applied to build house roofs and floor mats. The dried palm leaves are collected then cut and washed to weave.
Pallavi Dean, Founder and Creative Director of Roar, explains: “This ancient Emirati craft is similar to the Japanese tatami method, but while the Japanese use rice straw, Emiratis use palm tree leaves. We like this subtle synergy in crafts between the two cultures”.

Who else contributed significantly to this project?
Interior design by Roar Studio
Contractor – Summertown
Desks by Herman Miller
Carpets by Shaw
Meeting tables by Haworth
Office furniture and conference room chairs by Geiger
Acoustical Solutions: BuzziSpace
Glass partitions by Kaprel
Wallpaper by Elitis
Upholstery fabrics by Camira and Kvadrat
Artwork: Khalid Shafar

