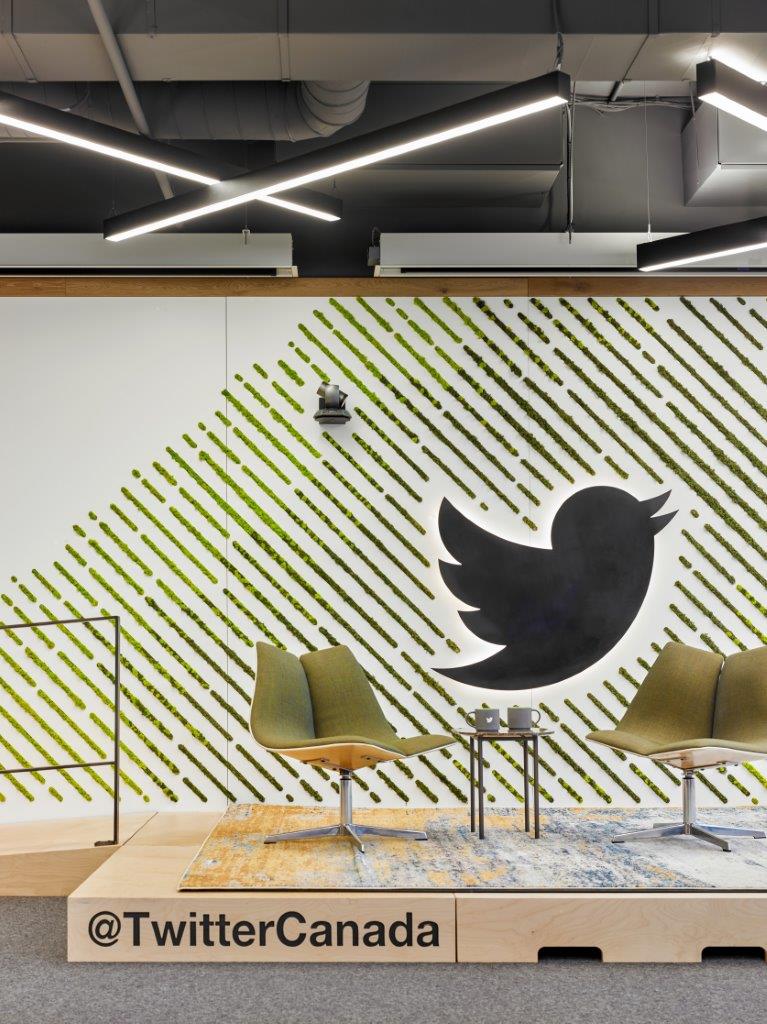ACDO gives Twitter Canada a bold new space focused on creating instant connections amongst employees and collaborators.

Located in the trendy King West neighborhood, Twitter Canada’s new space by ACDO embodies their key attributes: bold, electric, and focused on creating instant connections amongst employees and collaborators.
Within the 3,400 sq ft. reception and commons, intimate lounge seating groups are placed at the perimeter, to promote a dynamic environment where cross-collaboration and candid conversations are encouraged. Here, ACDO selected key furniture pieces including the Expo 67 Chair by Nienkamper; originally designed for the World Fair in Montreal, and the Chiara Lounge Chairs from Winnipeg-based EQ3.
A palette of white-washed oak and preserved plants was used to represent the soothing effect of Canada’s nature and incorporate biophilic elements that promote and enhance wellness. Jewel-toned accents enhance the energy of the space. To help bring a local vibe to the space world renowned artist studio Moss and Lam created feature artworks that include Toronto landmarks and natural elements that embody the spirit of the city, along with framed works that visually portray collaboration.

When was the project completed?
December 2019
What is the name of the company?
Twitter Canada
How many SF per person?
We were tasked to design and renovate the Reception and Commons area. The Commons area is the central gathering space for the office, where lectures, catered food service, live stream events and hang out spaces are provided. This total area is 3,400 sq.ft.

Describe work space type (Free address/Open Plan/Enclosed Offices).
Open and enclosed spaces
What kind of meeting spaces are provided?
We created semi-formal meeting spaces at the perimeter of the Commons
What is the projects location and proximity to public transportation and/or other amenities?
The office is located in Toronto’s King West neighborhood which is close to many public transportation options.

What kind of programming or visioning activities were used to create the space?
We worked closely with Twitter HQ’s design team and Twitter Canada to develop a concept that would embody Twitter’s key attributes: bold, electric with a focus on creating instant connections amongst employees and collaborators. For this Toronto-based office, it was important that we connected Canadian-based makers, artists and furniture designers / manufacturers to bring a local feel and character to project. This aligns with the philosophy of Twitter in all its global offices.
Please describe any program requirements that were unique or required any special research or design requirements.
All furniture and artwork is Canadian-made.

Was there any emphasis or requirements on programming for health and wellbeing initiatives for employees?
Natural materials including biophilic elements (wood, natural plantings and light elements) were incorporated throughout the space.
Were there any special or unusual construction materials or techniques employed in the project?
There was a desire to include a lot of real greenery in the project to promote well-being. However, this desire wasn’t as sustainable because certain areas lacked natural sunlight.

For specific examples, please describe the product, how it was used, and if it solved any specific problem.
As a result, we specified the use of preserved plants and reindeer moss for the Commons and banquettes. These preserved plants still share the tactile memory of their previous existence, while requiring no maintenance.
What products or service solutions are making the biggest impact in your space?
Working with Moss and Lam to develop a custom wood mural and paintings at the entrance reception – creating a major impression within the space that incorporates Toronto landmarks and natural elements that embody the spirit of the city, along with framed works that visually portray collaboration.
What kind of branding elements were incorporated into the design?
The Twitter logo is incorporated at the Reception desk, on the stage wall at the Commons. We also included its feed @TwitterCanada on the base of the stage. The choice to use vibrant ‘electric’ colors within the area rugs and preserved plants was also a nod to the bold colors found in Twitter’s offices.

What is the most unique feature of the space?
The wooden mural at Reception developed by Moss and Lam, built by Yabba Woodwork. Within the artwork of Toronto’s maps and icons, it encourages the visitor to discover the elements that make the city special.
Are there any furnishings or spaces specifically included to promote wellness/wellbeing?
The whole Twitter Canada space was designed to promote community engagement and socialization, an important aspect of wellness and wellbeing. Bring natural wood elements, artworks and greenery into all areas provides a human centered space with a homelike feel. We have incorporated lounge chairs that were specifically designed for Expo ’67 in Montreal

Tell us who contributed significantly to this project.
General Contractor: Ripple Projects
Millwork: Yabba Woodwork
Electricians: Mace
Furniture Suppliers: Nienkamper, EQ3, Elte
Artists: Moss and Lam


