Designed by Pliskin Architecture, in collaboration with Portland-based GBD Architects, the new office provides employees with flexible space and adaptable functions, lighting, furniture, and scale.
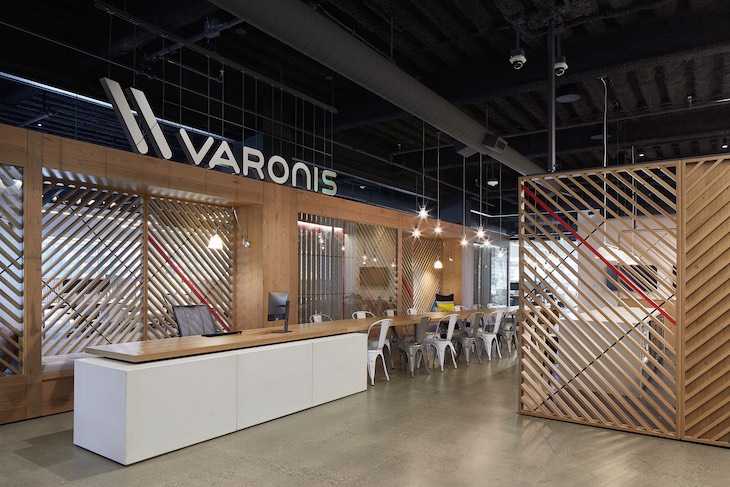
Varonis, a leading provider of software solutions that protect data from insider threats and cyberattacks, recently completed work on their newly designed 12,000 SF workspace for their team in Portland, Oregon.
The office is comprised of open and private offices, collaboration and meeting areas, and a communal breakroom.
Openwork desks line the perimeter to capitalize on the natural light from the eastern and southern exposures, while communal functions are tucked against the core, where compressed-paper acoustical tile clads the walls and acts as a backdrop to offices, conference rooms, and the breakroom.
In between those spaces, a hybrid glass and wood screen wall creates a unifying transparent layer and provides additional seating and storage. In the breakroom, a long surface that serves as a table, a bench, and a reception desk and visually connects the breakroom and game room to the front entrance of the office.
When was the Varonis project completed?
2019
How much space?
12,500 RSF Gross
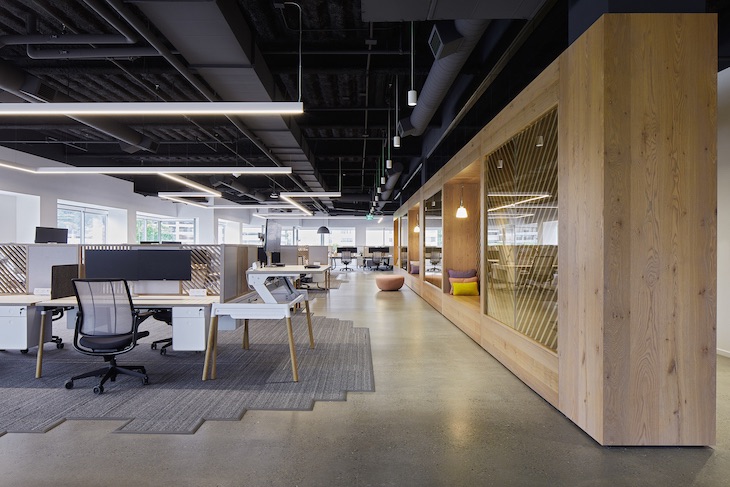
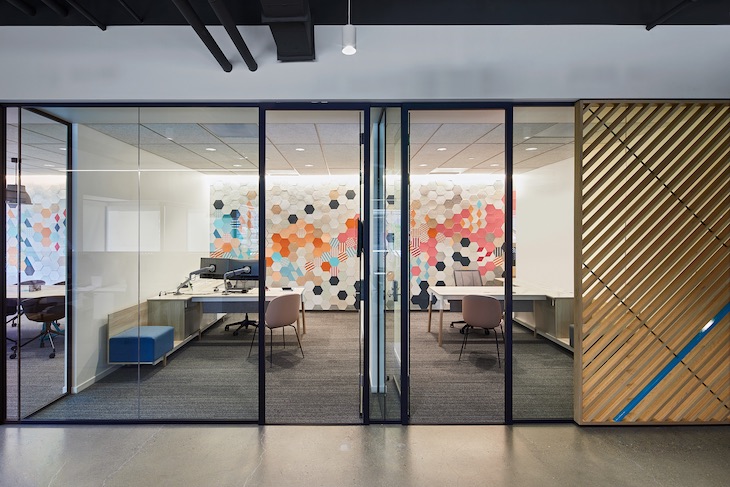
Was this new or renovated space?
New
SF per person?
178 PSF per person
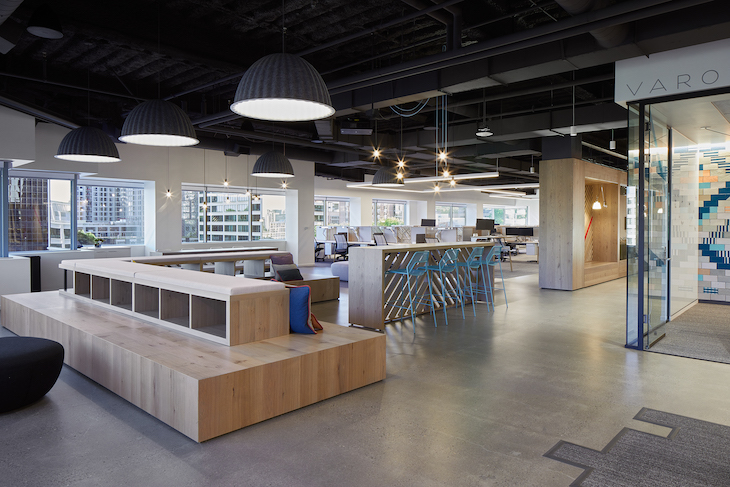
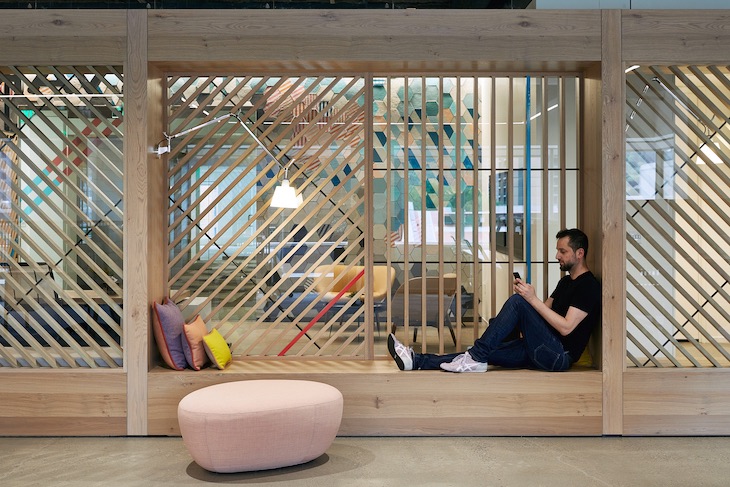
How many employees?
70
Describe Varonis’ workspace types.
Ninety percent of the desks are open plan, and the rest are enclosed offices.
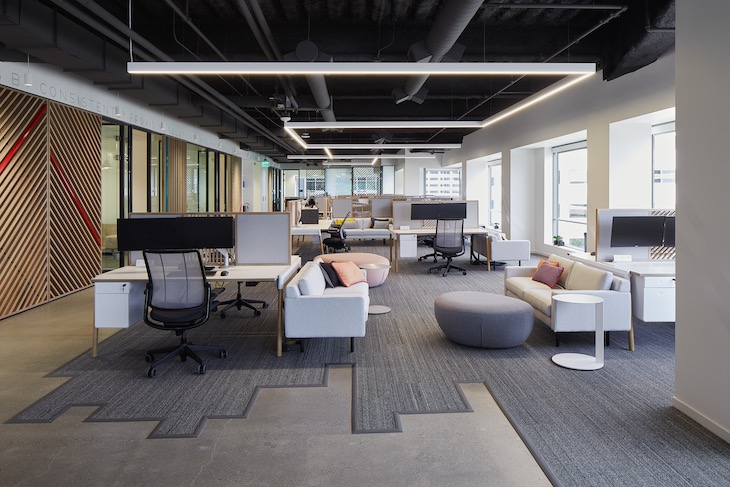
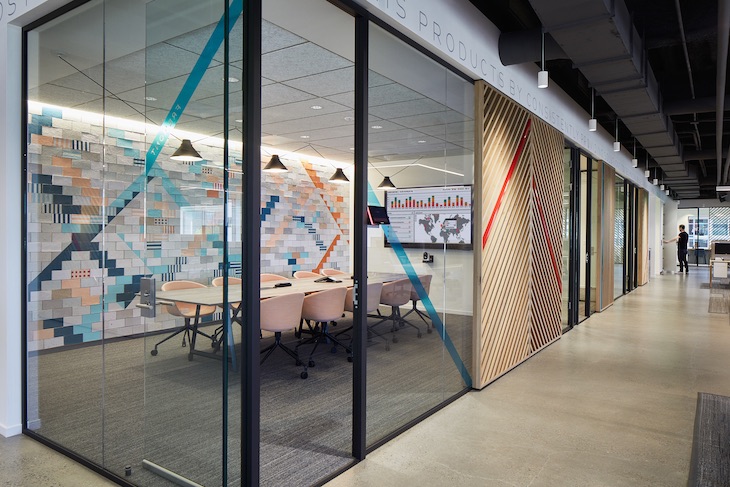
What kind of meeting spaces are provided?
Four conference rooms of different sizes and levels of formality, and a large informal gathering/presentation space at the nexus of the open work areas.
What other kinds of support or amenity spaces are provided?
- Large break room
- Game room
- Phone booths
- Break out spaces within the open office work areas
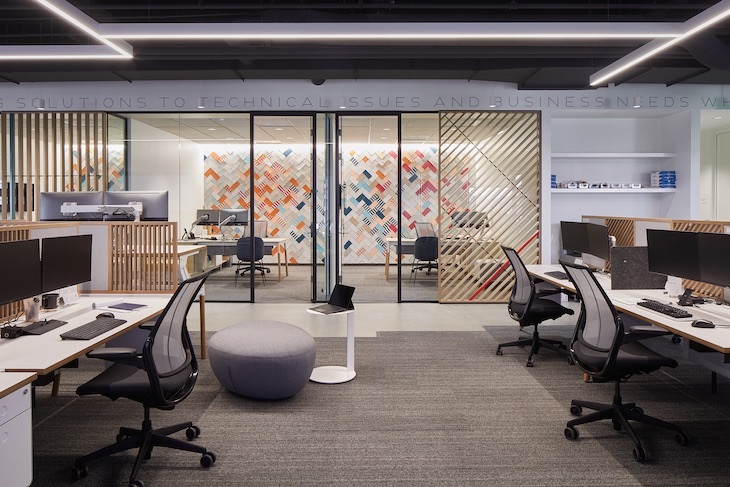
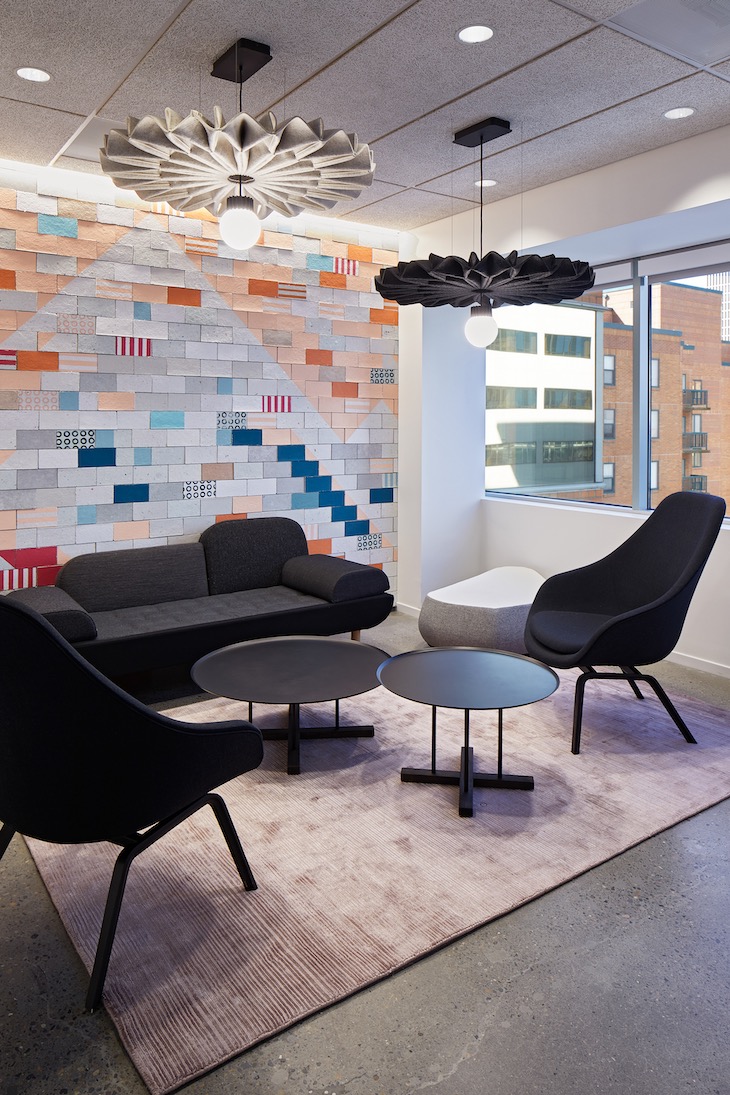
What are the project’s location and proximity to public transportation and/or other amenities?
Four light rail lines situated two blocks away, several bus routes in the vicinity.
Was the “C” Suite involved in the project planning and design process? If so, how?
The CIO for the company took an active part in developing the initial program and concept for space, before handing off to the facilities team to follow the project through the realization
Was there any emphasis or requirements on programming for health and wellbeing initiatives for Varonis employees?
- A large communal break room was created to encourage employees to leave their desks and interact with colleagues across the various teams
- A game room with TVs and video games was added to the program
- Trash receptacles are in a few centralized locations to encourage employees to leave their desks
- Phone rooms allow employees to have private conversations away from their peers as needed
- Lounge seating and standing desks were inserted within the open work areas to allow a variety of ways to work throughout the day
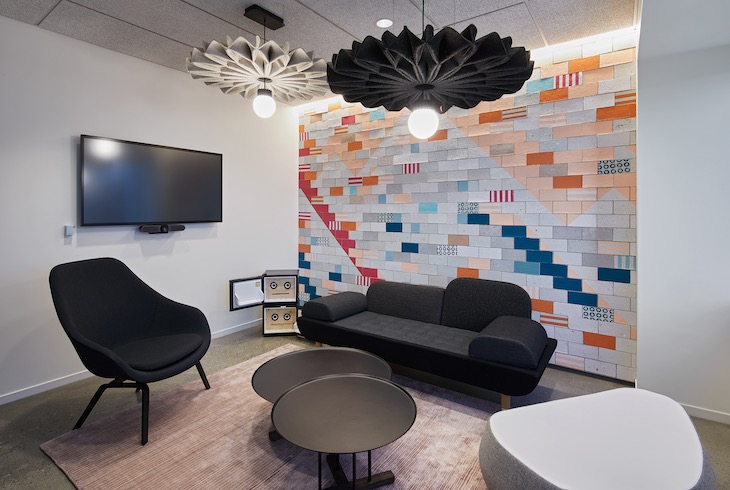
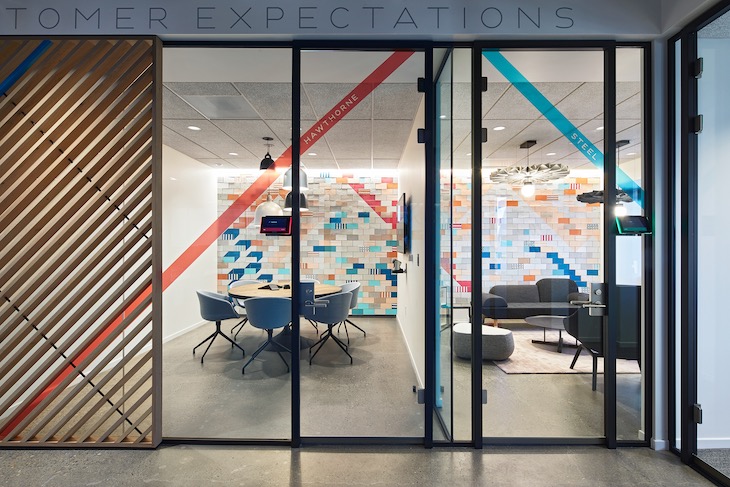
Were there any special or unusual construction materials or techniques employed in the project?
Yes – a bespoke acoustic tile was used throughout the communal spaces, a wood screen is layered between shared spaces and the open work areas, and a large millwork table/bench connects the reception, break room, and game room.
For specific examples, please describe the product, how it was used, and if it solved any specific problem.
- The core walls are lined with a pressed-paper acoustical tile by Montreal-based Dean Human, creating both a strong visual link through the spaces and a unique, soft mural to anchor each space
- A hybrid wood and glass screen, veneered with a matte-stained oak veneer, creates semi-private enclosures while maintaining a visual connection between the different programs. The glass office front system was manufactured by Maars Living Walls
- A long surface that serves as a table, a bench, and a reception desk and visually connects the breakroom and game room to the front entrance of the office, and clad in a similar veneer to the that of the wood screen and the millwork seating in the shared hub
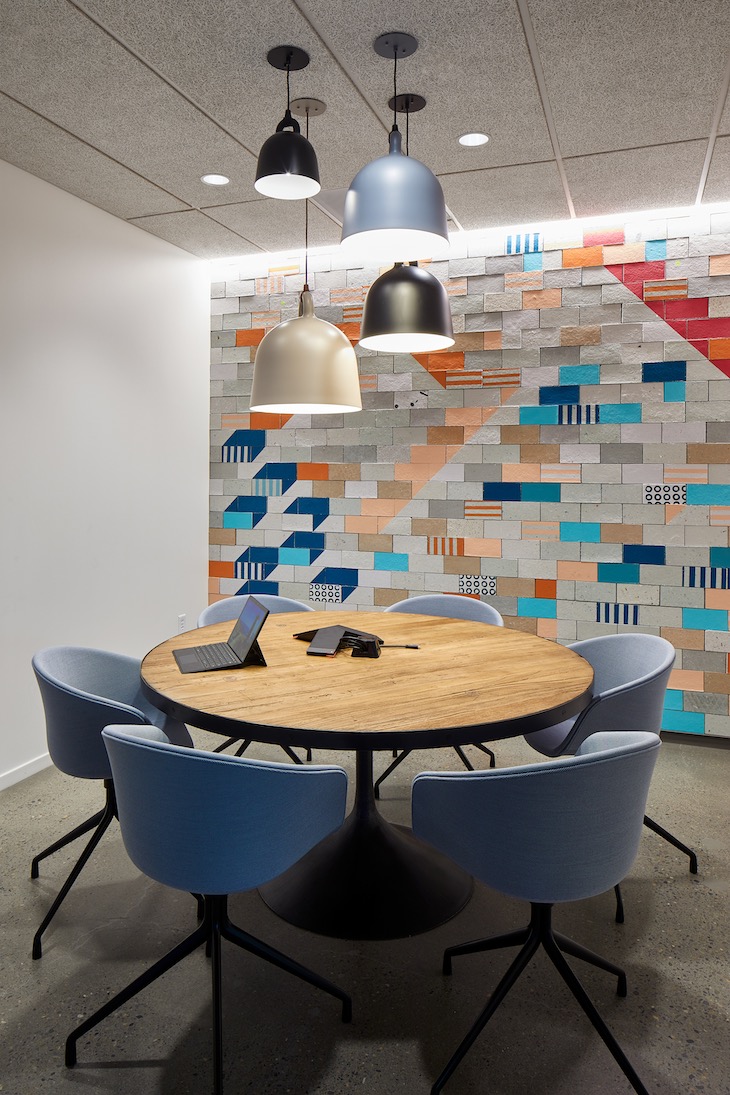
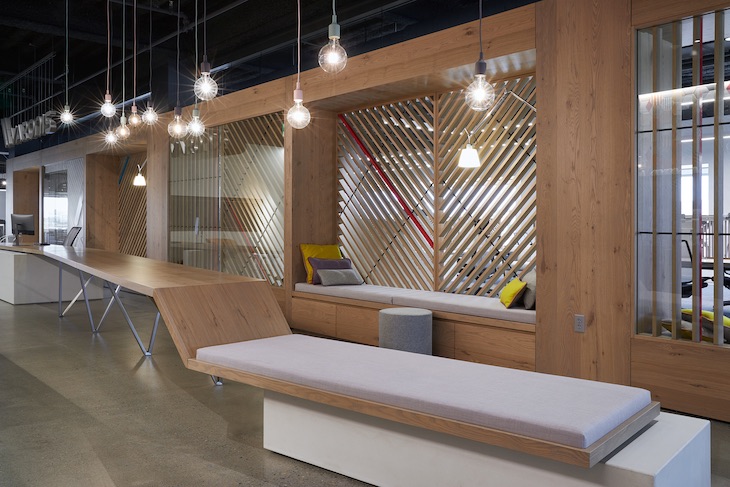
What products or service solutions are making the biggest impact in your space?
- DearPaper wall tiles by Human Pressed
- Maars Living Walls Horizon Office Front System
- Inscape Workstations
- Humanscale Smart Task Chairs
- International Cellulose Corporation K-13 Acoustical Finish
- Muuto Pendant Lights
- Normann Copenhagen Bell Pendant Lamp
- Zero Lighting Pendant Lights
- Buzzispace Buzzipleat Pendant Lights
- Hay Conference Room Chairs
- Gubi Beetle Chairs
- Three H Office Furniture
- Frovi Relic Conference Tables
- Blu Dot Accent Furniture and Pillows
What kind of branding elements were incorporated into the design?
- A large company logo hangs over the reception desk in the view from the elevator lobby
- The brand colors are subtly introduced into the millwork walls
- The mission statement runs from the entrance above the glass fronts of the conference rooms and offices
- The room identification graphics carry the brand colors throughout the individual spaces
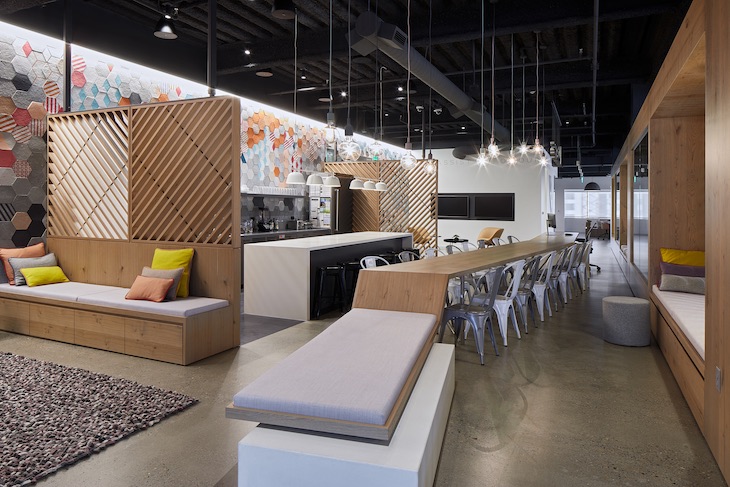

Tell us more!
- Design Architect: Pliskin Architecture
- Marie-Charlotte Lemoine, Emily Nguyen, James Quick, Emma Ross, Barak Pliskin
- Architect of Record GBD Architects
- J. Armando Fernandez, Kent Pottebaum
- Lighting Design: Megan Pfeffer Trimarchi
- Graphic Design: afreeman
- Project Management: Cushman & Wakefield
- Susan Jahn, Emily Richardson
- Contractor: Howard S. Wright
- Iris Boulware, Chris Holbrook, Peter Poling, Rachel Stehly, Dan Stephens
- Furniture: Edge Office
- Tracy Byerly, Michael Kerr
All photos by Sally Painter
Pliskin Architecture
- Twitter: @_panyc
- Instagram: @_panyc
- Facebook: /PliskinArchitecture
GBD Architects
- Instagram: @gbdarchitects
- Facebook: /GBDArchitects
- Linkedin: /gbd-architects

