Mars Petcare’s new North America headquarters in Franklin, TN includes a WiFi-enabled dog park, full-time pet sitters, pet-friendly furniture, and more!
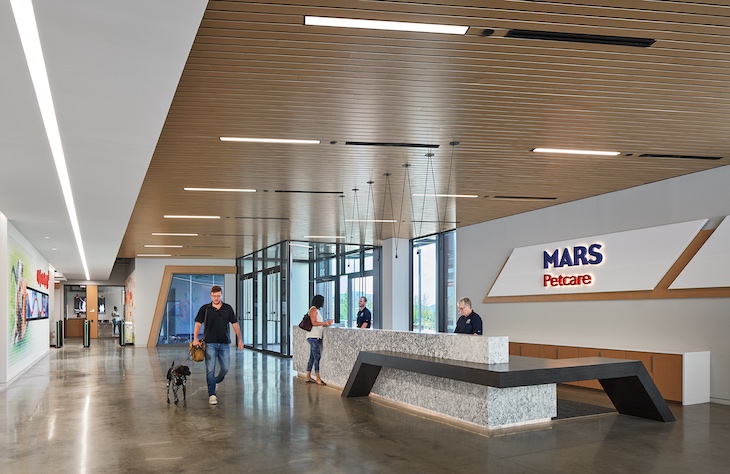
Mars Petcare’s new workplace fosters a collaborative working environment for Associates and their four-legged friends. The new space includes more than 60 acres of outdoor green space, a WiFi-enabled dog park, indoor dog play areas with full-time “pet sitters,” automated pet water bowls, furniture with pet-friendly fabric, and more.
The new corporate headquarters demonstrates how Mars Petcare is working every day to fulfill its purpose: A BETTER WORLD FOR PETS™. The space now serves as a beacon for other business leaders across the country to introduce pet-friendly policies at their own workplaces.
This company’s consideration of their Associates’ pets was critical to the project team. It was important to create a building modeled after the next-generation of pet-friendly workplaces.
As a business working to make A BETTER WORLD FOR PETS™, it’s important to Mars Petcare that their visitors understand, from the moment that they walk into space, that they are a business that loves pets.
Every detail, down to the specific security turnstile, was selected with pets in mind to make coming to work with pets easier and more accessible for our Associates.
Upon entering the lobby, visitors can immediately see dogs playing in one of our indoor dog play areas, which is located adjacent to the building entrance.
When was the project completed?
June 2019
How much space (SF)?
230,000 RSF
Was this new or renovated space?
New
How many employees?
Approximately 1,000 area-based Associates
What is the average daily population?
About 800 Associates
Is there a mobile work or work from home policy?
Mars Petcare offers a flexible work environment – both in and out of the office. Associates who need to work from home can discuss work schedules with their managers, but with the flexible atmosphere, there is not a hard and fast percentage of Associates who work remotely on a daily basis.
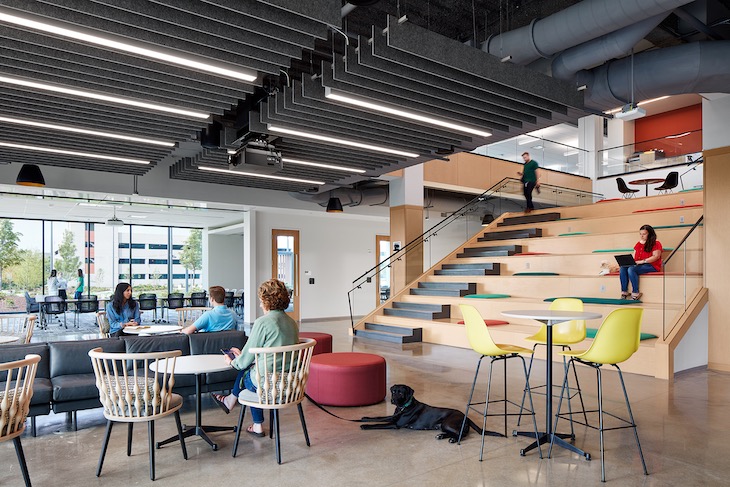
Describe workspace types.
Mars Petcare has an open plan workspace with amenities specially designed to foster a collaborative working environment for people and pets.
There are no closed offices across the entire campus – even the conference rooms have glass walls.
Every Associate, no matter their level in the business, has the same desk. This open plan supports Mars’ collaborative culture.
What kind of meeting spaces are provided?
Throughout the campus, Associates have access to a combination of private, semi-private, and open meeting spaces.
There are traditional conference rooms, rooms with standing-height desks and stools, whiteboarding rooms where nearly all surfaces are writeable, dedicated talent acquisition spaces, and a large variety of informal meeting spaces including soft-seating groupings, outdoor meetings spaces, open-sided meeting booths, and picnic tables.
The abundance of collaborative space allows Associates to select whichever space best suits their working style at that moment to work smarter and more effectively.
What other kinds of support or amenity spaces are provided?
Mars Petcare’s new headquarters offers an outdoor courtyard, as well as a WiFi-enabled dog park with seating areas and room to run so people and pets can work and play together.
Additionally, the space provides two indoor dog play areas, staffed by a “bark boss” and full-time “pet sitters” so Associates with a busy day can still bring their pets to work.
There are coffee bars on each floor that also provide automated “slurp stations” for pets so everyone can enjoy break time together.
There is a café, including a full-service barista serving coffee drinks and smoothies, a pop-up dining facility with a salad bar, and self-serve ‘grab-and-go’ market.
Associates have access to an on-site fitness center and locker rooms, dedicated mother’s rooms, and bike storage, promoting health and wellness.
The lobby also houses a dedicated retail space for PEDIGREE Foundation, a 501(c)(3) organization dedicated to ending pet homelessness.
The entire Ovation campus includes more than 60 acres of outdoor green space and walking paths, all designed with pet-friendly landscaping, and is located adjacent to a city park.
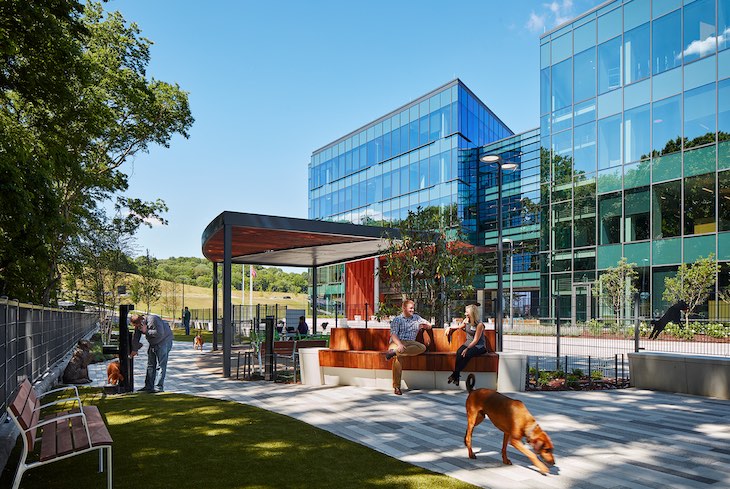
Has the project achieved any special certifications?
The project core & shell building is pursuing LEEDv4 BD+C: Core & Shell, targeting Gold, and the tenant space is pursuing LEEDv4 ID+C: Commercial Interiors, targeting Gold.
What are the project’s location and proximity to public transportation and/or other amenities?
The project is located on a vast bicycle network that can safely connect Associates to nearby shops, restaurants, and amenities.
The parking garage contains a secure bicycle storage room and the building has a fitness center equipped with shower and changing rooms.
Was the “C” Suite involved in the project planning and design process? If so, how?
Yes – the Steering Committee for the entire project included several members of the Mars Petcare Leadership Team.
While the Steering Committee drove all major project and design decisions, they relied heavily on feedback and suggestions from all Associates throughout the entire process.

Were any pre-planning surveys conducted to get employee input?
Absolutely – it was important to the Steering Committee that they receive feedback and input from the business throughout the entire design process.
Associates were surveyed on various design elements of the new office, including themes, furniture, and personalized design components. In fact, Associates selected the theme of the café space, which celebrates the local Nashville community, as well as the naming conventions for conference rooms (dog & cat breeds and iconic Mars brands).
Was there any other kind of employee engagement activities?
During construction, there were weekly hard hat tours of the site for Associates to see the ongoing process in person.
There was a live-cam feed with a time-lapse feature for Associates to watch the construction process live and over time.
Members of the leadership team were filmed on-site giving progress updates to Associates, including teasers of the various new features and amenities. These videos were shared via the internal communication channels throughout the construction and design processes and helped build excitement as we neared our move-in date.
Were any change management initiatives employed?
Big moves like this are never easy, especially for pets.
Our new headquarters was designed to support collaborative working for our two-legged and four-legged Associates, so it was important for us to consider both of these groups as we worked through the change process.
In addition to traditional change communications – soliciting ongoing feedback, continuous leadership updates, and in-person sessions – it was important for us to seed unique behavioral shifts with our new space related to our pets. One great example of this is our colored leash program, helping distinguish outgoing dogs from those who need slower introductions.
By introducing these new programs early on, we were able to ensure Associates and their pets had a successful, stress-free move.
Please describe any program requirements that were unique or required any special research or design requirements.
As the world’s leading pet care company, designing a workplace where both people and pets thrive was paramount.
Every aspect of the office has been designed specifically with pets in mind – furniture, fabric, and flooring choices; landscaping; indoor dog play areas and an outdoor dog park.
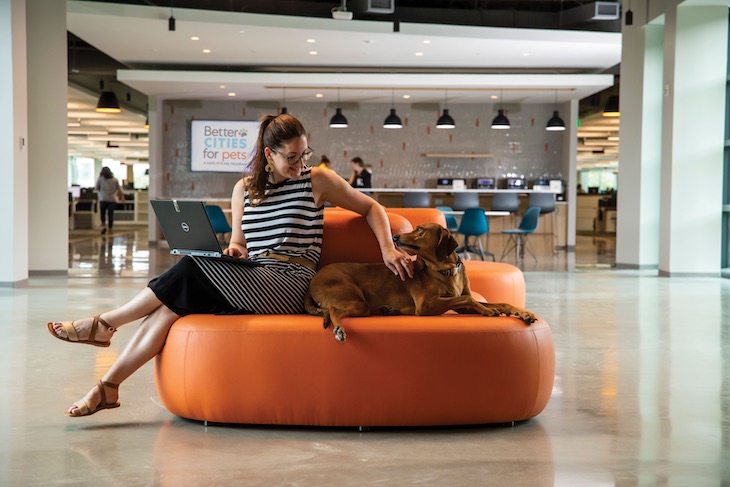
Was there any emphasis or requirements on programming for health and wellbeing initiatives for employees?
Mars Petcare has been a pet-friendly employer for over 10 years and knows the benefits pets bring to the workplace. Consumer surveys have shown that when pets are welcomed in the workplace, they boost morale by contributing to lower stress levels and increased collaboration among employees. They can even make a job more satisfying.
Based on this research and Mars’ experience with pets in the workplace, it was important that each design element is chosen with both people and pets in mind.
From furniture and flooring to outdoor landscaping, dog park, and vast green space, every feature of the workplace considers both two- and four-legged occupants’ wellbeing.
As part of the LEED process, the project is seeking two innovation points that elevate the space designs as related to the wellbeing of Associates. Specifically:
• Biophilic design was used for the indoor environment, incorporating areas for engagement with nature, views from the building, and a variety of colors and textures that emulate natural patterns.
• A Beauty and Design strategy was developed by the design team as outlined in the WELL v1 Building Standard, Feature 87.
The on-site fitness center for Associates features a group fitness studio, providing the opportunity for yoga and aerobic classes. Additionally, dedicated mother’s rooms are available to new mothers by appointment and for walk-in needs. There is also a meditation room, providing a space for Associates who need a quiet break from their day.
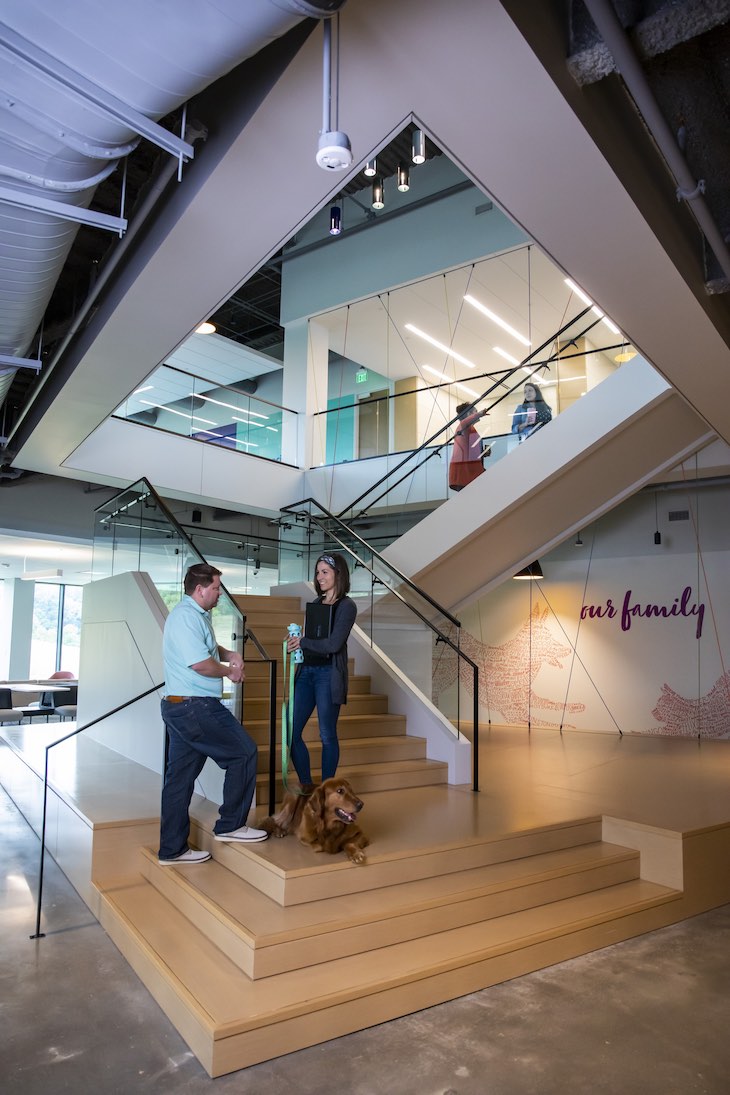
Were there any special or unusual construction materials or techniques employed in the project?
The reduction of greenhouse gas emissions via the selection of building materials (i.e. lessening the embodied carbon of the project building) was a key driver for interior materials selections.
Embodied carbon refers to the carbon dioxide (a greenhouse gas) emitted during the raw material extraction, manufacturing process, and transportation of a building product to the project site.
By selecting materials that first provide publicly available life-cycle data, via an environmental product declaration, one can then compare similar products to select a low embodied carbon option.
For specific examples, please describe the product, how it was used, and if it solved any specific problem.
The carpet installed on the project has more than a 50% reduction of embodied carbon, as compared to equivalent peer carpet products.
A fun example of an unusual material is the use of nylon cord ‘leashes’ that are strung across the divider between café and barista to provide a reference to dogs, as well as a pop of color.
What products or service solutions are making the biggest impact in your space?
Every desk in the new workspace is height-adjustable, offering standing and sitting options based on preference, which was high on the wish list for many Associates.
Herman Miller provided workstations and task chairs. Evoko reservation systems are standard on all bookable conference rooms, which helps to streamline the meeting space reservation process for Associates.

What kind of branding elements were incorporated into the design?
Brand experiences were created throughout the building using Mars’ internal branding guidelines in partnership with Philadelphia-based environment graphics design firm, Cloud Gehshan.
Highlights include the main entry wall, which features a large pet portrait made from individual ‘dog tags,’ a large vintage postcard mural featuring Nashville music performance venues, dog and cat silhouettes made from the names of Associates’ pets, and graphics showing how pets enrich our lives on the core walls of every floor.
Messaging promoting responsible pet ownership can also be found across the workplace, both indoors and out.
Conference rooms are named for Mars’ iconic brands as well as different breeds of dogs and cats (with large rooms named for large breeds) – and Mars’ Five Principals are featured in every conference room.
What is the most unique feature of the new space?
Every aspect of Mars Petcare’s new workplace has been designed specifically with pets in mind, including furniture and fabric choices, pet-friendly landscaping, the indoor dog play areas and outdoor dog park.
The ‘Broadway Bean’ barista and open gathering stair in the café is also a unique feature.
Are there any furnishings or spaces specifically included to promote wellness/wellbeing?
Embracing pet-friendly design was the foundation of this project.
Research shows that pets in the workplace have tangible wellness benefits – they can boost morale by contributing to lower stress levels and increased collaboration among employees.
The pet-friendly amenities of this space, including dog play areas and hydration stations, promote the wellness of 4-legged occupants, which in turn encourages Associates to bring their pets to the office more often and can help with talent attraction and retention. In fact, 87% of surveyed employers said that being dog-friendly helps them attract and retain talent and nearly 60% of employees say that they would choose an employer who is dog-friendly over one who is not.
For 2-legged Associates, the office floor plates offer ample daylight and views. One set of egress stairs is pushed to the perimeter glass to entice Associates to use the stairs in lieu of elevators. The outdoor courtyard encourages walking and meeting outdoors, and the space features an extensive fitness center with a multipurpose studio for aerobic and yoga classes.

What kinds of technology products were used?
AV systems are accessible throughout the building – including conference rooms; open stand-up meeting areas; and meeting booths; as well as the café and learning centers, which are equipped to support large-scale meetings and town halls with projected video and amplified sound.
If the company relocated to a new space, what was the most difficult aspect of the change for the employees?
Fortunately, Associates were provided with lots of time and information in advance to move through the change curve. As with any move, it takes time and preparation to pack belongings – especially after being in the same office for 10+ years.
How did the company communicate the changes and moves?
Information was shared with Associates throughout the entire process – from location decision through move date and beyond – through a variety of channels, including all-Associate meetings, video updates, digital and written communication, and informal “drop-in” sessions. Additionally, functional leads were identified for each team across the business to provide information and solicit input from Associates throughout the process.
Were there post-occupancy surveys?
Since move-in day, comment cards have been located throughout the workplace seeking Associate feedback and input on the new space. Additionally, a specific email address has been developed seeking input and feedback from Associates.

If so, what were the most surprising or illuminating or hoped-for results?
So far, feedback from Associates has been extremely positive. Consistent feedback is that this new space makes it even easier for Associates to bring their dogs to work because of the large number of amenities serving both people and pets.
If a change management program was in place, what were the most successful strategies?
Associates appreciated the opportunity to provide input and feedback consistently throughout the process. Engaging Associates early and often was critical to the success of our move.
Tell us more!
Developer and Property Owner: Highwoods Properties, Inc.
Designers: Hastings Architecture
Construction: Brasfield & Gorrie
@MarsPetcareUS
Photo Credit: Steve Hall | © Hall + Merrick Photographers for Hastings Architecture

