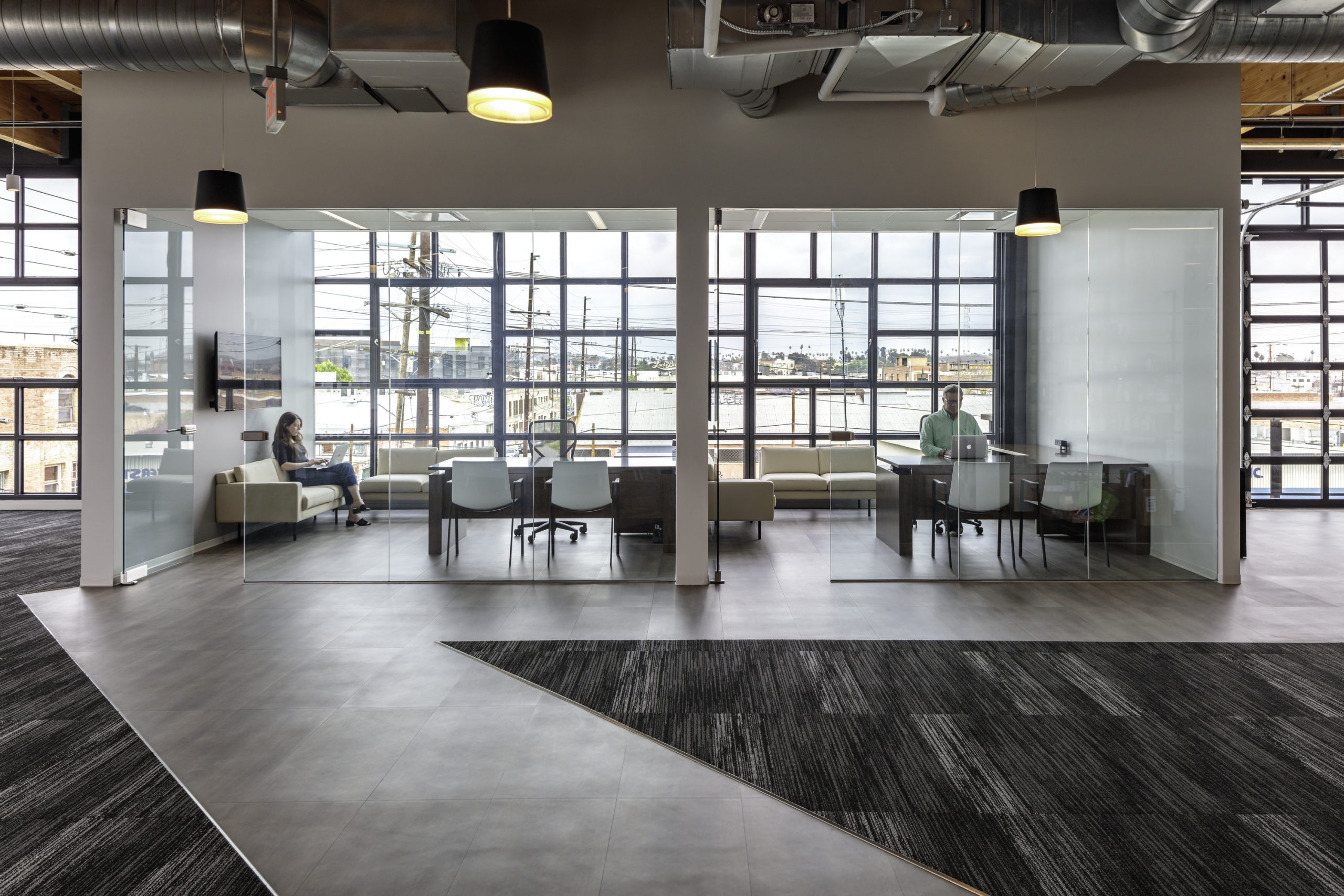The Soylent Innovation Lab, a coworking space in Los Angeles, gets a new space that caters to their food, beverage, and tech companies.

The Soylent Innovation Lab, a coworking space designed for startup food and beverage companies, is also home for technology companies. As a leader in the food-tech space, the company wanted to support the food tech community through a coworking space. Ware Malcomb provided the Interior architecture and design services to the 27,000 SF corporate headquarters and incubator space. Amenities within the space include conference rooms, lounge areas with tiered seating for meetings, a break area, game area, and a rooftop patio.
One of the differentiators with the Soylent Innovation Lab is the company’s recognition that one of the biggest challenges for food-tech startups is capital. Therefore, Soylent opened the application to their Innovations Lab to include a cash reward. The winners received cash grants and a year of free office space at Soylent HQ which includes conference and boardroom access, reception, nooks for meetings and ideation sessions, a bar, and a roof deck for hosting clients and small events.
When was the project completed?
2019
How much space (SF)?
27,000 SF

Was this new or renovated space?
New
Describe workspace types.
As pioneers in food technology, Soylent’s work environment needed to reciprocate the innovative and rapidly growing nature of the company. The open office concept encourages collaboration while a circulation path runs around the entire office area, connecting five “neighborhoods” or departments within the company. Private offices are located around the perimeter, with 10-foot high glass walls allowing for the integration of daylight throughout the interior.

What kind of meeting spaces are provided?
Along with the open floor plan, modular, movable furniture allows the team to come together for spontaneous and quick meetings. The modular design allows for literal flexibility while remaining functional and fun. To ensure employees are given the opportunity for privacy, phone rooms were also implemented within the space.
What other kinds of support or amenity spaces are provided?
Seeing as innovation is the cornerstone of Soylent, it was imperative that the space incorporated interesting collaboration spaces. The spaces vary from booths to huddle rooms, to stadium seating in order to accommodate for all kinds of cooperation. The office also features operable windows and roll-up doors to let fresh air in and provide access to the exterior areas, including a stunning rooftop patio with panoramic views of Los Angeles.

What kind of branding elements were incorporated into the design?
A consistent black, white, and grey color palette was instituted in the design to reflect the Soylent brand. Texture and light fixtures provide variation and richness throughout the space, while the neutral pallet creates a creative canvas for additional branding specific to each of Soylent’s products. The color palette also assists with the modular design, seeing as the colors stay connected to the design even when furniture is moved.
What is the most unique feature of the new space?
The implementation of angles throughout the design is a reflection of the building’s architecture. However, the design team also used these angles as designators of each space’s intended use. Huddle and meeting rooms can be easily distinguished when walking through the space because the glass comes to an angle, while the private offices feature a straight glass line. Angles are also featured throughout other design elements such as the walkway, which creates the ability to see all the workspaces and departments through a different view than the traditional office layout.
Another unique design feature is the breakroom, inspired by a shipping container turned social gathering space once owned by Soylent’s founder. Intended to be a fun and lively space for employees, the break room features a metal panel accent wall to mimic the container and a playful flooring pattern.

Tell us more!
General Contractor: HBC
Electrical Engineer: Electrical Building Systems, Inc.
Plumbing Engineer: JaycoCAL Engineering
Photography by Nico Marques Architectural Photography
#WareMalcomb #WMLosAngeles


