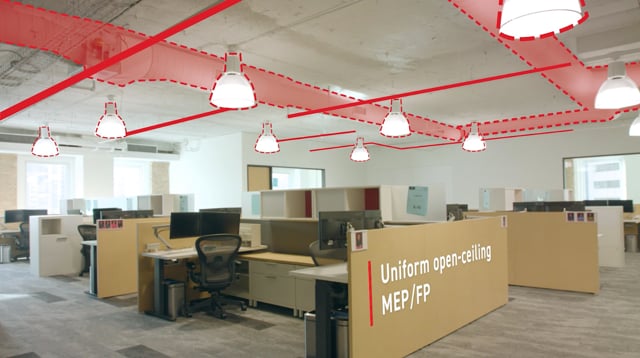Wilson Sporting Goods called on their general contractor, Skender, and architects/designers, Gensler to make their new office expansion a captivating space for their employees.
“Nobody who gave their best, regretted it”, and this is the same sentiment Wilson Sporting Goods went by in designing their new 90,000 square foot headquarters. Located on both the fifth and sixth floors of 130 E. E Randolph, the American sports equipment manufacturer, called on general contractor, Skender, and architecture firm, Gensler, to provide their employees and guests with a space that promotes spontaneity, collaboration, communication, and efficiency.
When was the project completed?
2017
How much space (SF)?
90,000 SF

Was this new or renovated space?
New, relocated space
How many employees?
1,600 employees

Describe workspace types.
Open office workspace

What kinds of meeting spaces are provided?
Each conference room is glass-enclosed with their own names dedicated to sport athletes
What other kinds of support space or amenity spaces are provided?
Brick walls, a wood ceiling in the café and a communicating stair.
What are the projects location and proximity to public transportation and/or other amenities?
The project’s location is within the hub of Chicago and is accessible to trains, underground parking, Lakeshore’s bicycle, and jogging paths.

Please describe any program requirements that were unique or required any special research or design requirements.
The communicating stair required Skender to remove a large section of the 6th-floor slab and provide structural reinforcement around the new opening.
Were there any special or unusual construction materials or techniques employed in the project?
Custom slat wall to showcase sports products whether its golf, baseball, and football. Sports fields were incorporated into the sealed-concrete flooring.

What kind of branding elements were incorporated into the design?
Wilson’s passion for sports is branded throughout the office with custom graphics of sponsored athletes and a café floor striped with different fields of play for football, basketball, golf, and tennis. The reception lounge features custom metal display boxes with glass fronts and internal lighting that will hold vintage sporting artifacts mounted for display. The reception desk includes leather hides that were stitched together to resemble baseball stitching.
What is the most unique feature of the new space?
The receptions feature of sports memorabilia of vintage sporting artifacts
Tell us more!
General Contractor: Skender Construction
- Project Manager: Tony Kurucz
- Senior Superintendent: Bob Sullivan
Architect: Gensler
Owner’s Representative: Newmark Knight Frank
Building Manager: JLL
Mechanical/Electrical Engineer: WMA
Structural Engineer: Wiss, Janney, Elstner
Lighting Designer: Gwen Grossman Lighting Design
Images and video courtesy of Skender



This Is Really Great Work. Thank You For Sharing Such A Good And Useful Information Here In The Blog
[…] out some of our recent project profiles from Skender: Sprout Social, Wilson Sporting Goods, Brookfield Properties Retail […]