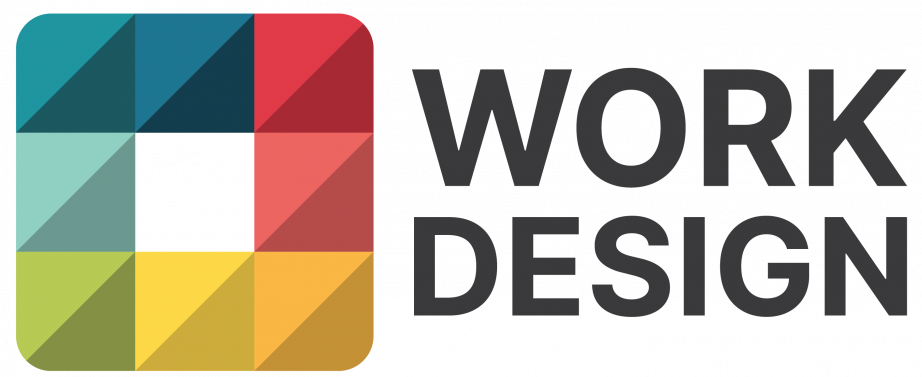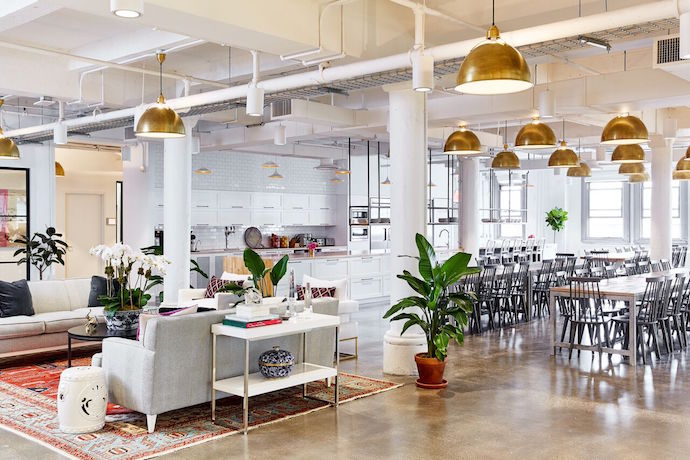One Kings Lane gets a new creative headquarters that seamlessly blends office and showroom.
One Kings Lane commissioned AE Superlab to design the brand’s new creative headquarters in New York City. Located between Soho and Tribeca, the 40,000-square-foot space showcases a design aesthetic that draws inspiration from the industrial history of its neighborhoods as well as the home furnishing brand’s refined palette.
“One Kings Lane’s New York City creative headquarters was, for us, a greatly satisfying example of collaboration between our design team and a design-savvy, well informed client,” said AE Superlab Founder and Principal Ahmed ElHusseiny. “Working closely as a team, we were able to successfully wrangle an unwieldy program, a tight timeline and a relatively lean budget into an inspiring place to work, create, and thrive.”

When was the project completed?
January 2016
How much space?
40,000 square feet
Was this new or renovated space?
Renovated
Square Feet per person?
Approximately, 200. (This is relatively high due to the inclusion of storage/warehousing, photography studios and showroom space as part of the program.)

How many employees?
220
What is average daily population?
240
Describe work-space types.
AE Superlab designed a variety of work zones within a large, deep square shaped floor plan that include open office zones, photo sets and IT rooms, towards the core of the building. Also located within the office is “The Studio” – an exclusive, by appointment only showroom. It offers customers an opportunity to experience a guided and curated shopping experience and also catch a glimpse of the One Kings Lane creative employees at work. The office serves a variety of creative professionals such as creative directors, copy editors, buyers, web designers, business developers, photographers, set designers, and photo retouchers, so developing a design for a savvy set of creatives was a unique challenge. An entire section of staff is dedicated to shipping, receiving, locally warehousing, cataloguing and prepping the constant flow of merchandise to be photographed for the website on a daily basis, so providing adequate lighting was essential.

What kind of meeting spaces are provided?
AE Superlab designed a variety of meeting zones to suit the various needs of the One Kings Lane employees. Two large, generously day-lit open office areas occupy the southeast and southwest corners of the floor plate. A mix of private offices and conference rooms of various sizes ring the central core. In addition, five smaller “phone booths,” each uniquely themed and styled provide either a private sanctuary or a cozy space for quick meetings with up to three people. Thoughtfully located seating vignettes dotted throughout the space provide yet more opportunities for informal meetings or solo work in a less rigid setting.
What other kind of support space or amenity spaces are provided?
The Lunch Room is the heart of the office, a carefully composed zone that balances the existing space’s raw industrial feel with a light and minimalist design that also reflects the brand’s elegant residential aesthetic. At various times, the room will serve a variety of purposes ranging from formal banquets to impromptu meetings to all-hands meetings where all 200-plus employees can gather and join the San Francisco office for a company wide conference via two large retractable projection screens. An oversized and well appointed central kitchen island, along with a custom wood and steel “floating” shelf suspended from the ceiling, comprise the visual focal point of the Lunch Room space, and provide a generous work surface for what is the most highly trafficked part of the office.

What is the project’s location and proximity to public transportation and/or other amenities?
The project is located at 315 Hudson Street in Manhattan—within a prime Tribeca location, with access to multiple subways and busses, and also near to the Holland tunnel. After considering a Brooklyn location, it was decided that remaining in Manhattan was more convenient for the majority of employees.
Was the C-suite involved in the project planning and design process? If so, how?
Yes, the COO of the company was closely involved in the selection of the architect and general contractor and provided regular oversight of the project. A senior operations manager was assigned as primary point contact for the project and was our day-to-day, point person throughout the design and construction phases.
What kind of programming or visioning activities were used?
Along with more conventional planning and visioning exercises, AE Superlab made extensive use of virtual reality visualizations early on in the process to aid effective visioning. Two levels of VR experience were produced, a high-fidelity experience that was integral to and ran alongside the design process, and a more portable experience that was used at planning meetings and to share with stakeholders.

Were any pre-planning surveys conducted to get employee input?
Yes. Periodic surveys of management level employees throughout the process, all filtered through our point person—the One Kings Lane senior operations manager.
Were there any other kind of employee engagement activities?
Yes. As mentioned above, these activities were initiated and overseen primarily by One Kings Lane management and relayed to the design team through a single point person.
Please describe any program requirements that were unique or required any special research or design requirements.
The program requirements were complex. In addition to accommodating all the programmatic and functional requirement of a conventional creative office space, we needed to accommodate for a number of specialized functions. These included a fully equipped photography studio suite, capable of switching out several room sized sets numerous times a day, along with set dressing zones, photo-retouching studios, and specialized storage for items ranging in size from a teacup to an 8-foot-tall wall section.
The space also houses a by-appointment showroom that seasonally changing showcase of new merchandise arranged in home-like settings. This resulted in four distinct zones: the open office zone, the photography/storage zone, and the showroom zone, and at the heart of them all—the central conference/foyer/lunchroom zone. The design of the space had to encourage and facilitate a natural and easy flow between all four areas.

Was there any emphasis or requirements on programming for health and wellbeing initiatives for employees?
AE Superlab has recognized the importance of incorporating nature in the office environment and placed great emphasis on both greenery as well as natural light. The renovated project incorporated a plethora of plants in addition to freshly painted white walls, new flooring and the replacement of many dividing walls with glass in order to add more light for both the plants and people. The project includes a nursing/lactation room, as well a library space that doubles as a quiet zone and meditative area. The plant room in the back-of-house photography studio helps improve employee health and well-being.
Were there any special or unusual construction materials or techniques employed in the project?
No. We intentionally avoided any products that might potentially delay delivery of the project within our very limited construction window. We worked hard to use conventional means and methods, to deliver a unique and unconventional workspace.

What were the major furniture products used?
Aeron Chairs are located throughout the workstation areas. Eames Office and executive chairs were used for the conference rooms and executive offices respectively. AE Superlab designed custom/bespoke millwork and fixtures throughout the space including built-in booths for the smaller conference spaces, custom end cabinets for the open office areas, built-in shelving throughout the space, and a large suspended steel and white oak shelving above the oversized kitchen island. A specialized area for storing 8’ tall backdrops and movable walls was also designed to allow maximum access and minimal footprint. The project is also a curated showcase for One Kings Lane merchandise, which includes lighting fixtures, various pieces of furniture and Objets d’art carefully placed throughout the space.
What was the hard cost PSF/construction?
Approximately 120 per square feet. This includes the storage and photo sets, which were slightly lower in their finished material requirements.
What is the most unique feature of the new space?
The library, styled in a dramatic yet serene matte black color palette, is deliberately tucked away in a quiet corner of the office. The space provides a welcome respite from the bustle of the office, and an opportunity to focus on the task at hand. Occasional splashes of color and pattern provide an occasional visual spark.
Are there any furnishings or spaces specifically included to promote wellness/wellbeing?
Located at adjacent to the photography sets, the plant room takes full advantage of the day-long diffuse natural lighting afforded by its northerly orientation.

If the company relocated to new space, what was the most difficult aspect of the change for the employees?
The relocation was actually quite seamless. As the new office was only a few city blocks away from the original space, employees did not even have to get used to a different commute. The space was fully functional from day one, and we very quickly received a number of very gratifying thank you notes from a number of the employees happy with their new space. One aspect that did take some time to optimize was the tuning of the VAV (variable air volume) HVAC system. This was however fully expected, as the system allows for precise control of the internal climate of each zone individually and will typically need to be tuned once a season (four times a year) during the first year of operation.
Were there post occupancy surveys? If so, what were the most surprising or illuminating or hoped-for results?
No formal Power over Ethernet (POE) was conducted. However, we have numerous anecdotal accounts of increased employee satisfaction.
Will you be opening your space for public gatherings? If so, how many people can it fit?
The space regularly host events and public gatherings, easily accommodating up to 300 people.




Amazing Post on home decorative items & interior designing specially crafted bedroom amusing cute chairs and other interior designers in New York NY. home decorative items are in huge demand as these are man made and solid wood structure by Craftsman. People really impressed how to make over interiors of bedroom and other items for dining room. This post is simply executed to understand everything in normal ways. Thanks for writing such a good Article on home decoration and interior decorators. Really impressed with your ways of article writing with this depth. These Home Furniture specially carved wooden furniture for bedroom, dining room, kitchen, leaving room and first need for an interior decoration and home decoration. For home decoration it is always in demand and people enjoy the items with style.