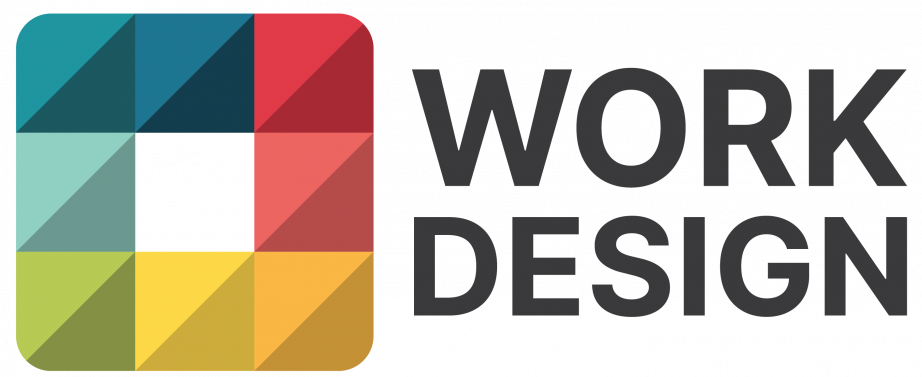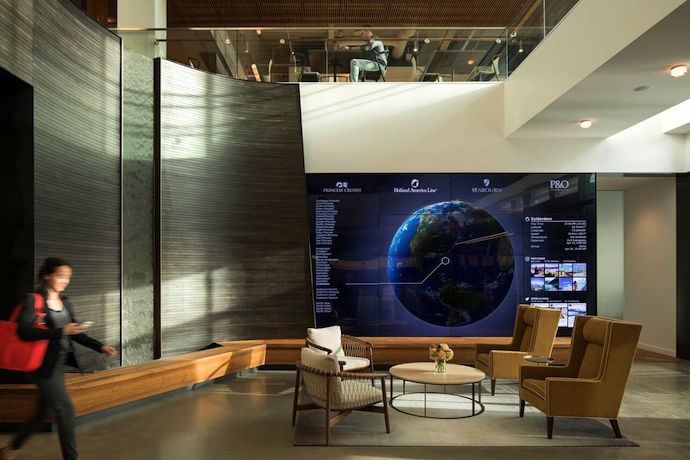Holland America Group’s expansive new office brings its brands into closer alignment.
Holland America Group called on SkB Architects to consolidate its operations within a single facility, with an aim to bring its Holland America, Princess and Seabourn brands into closer alignment and increasing its operational efficiencies. Securing a five-story, 150,000-square-foot building near Seattle’s waterfront (a building that was still in design), provided the opportunity to realize their vision in built form.
Originally founded in 1873 as a Dutch shipping line carrying both freight and passengers, Holland America Group, was instrumental in transporting hundreds of thousands of immigrants to North America and is the embodiment of global travel. The spirit of adventure, an important part of the company’s DNA, is reflected in the design of its headquarters; a setting that embraces creativity and the cross-pollination of ideas.

When was the project completed?
2017
How much space?
150,000 net RSF
Was this new or renovated space?
New
SF per person?
158 SF per person

How many employees?
950
What is average daily population?
925
Describe workspace types.
The new headquarters is conceived as an open-office environment, encouraging communication and collaboration between the company’s brands and their 950 employees.
Critical to the workplace design strategy is the concept, “alone together,” an approach to space that acknowledges a person’s natural desire to work independently, yet be near others. A robust variety of meeting and social gathering spaces supports this idea, as well as a technology network that ensures full connectivity throughout the building.

What kind of meeting spaces are provided?
Wide variety. From private, enclosed spaces that accommodate a handful of employees to a large private, boardroom with state-of-the-art A/V capabilities to open spaces integrated into the space itself. Hotel-esque settings suitable for impromptu meetings and alternative work places are the norm.
What other kind of support space or amenity spaces are provided?
Hubs, located on each floor, provide a range of amenity space options to satisfy the desire for social engagement and a place for to eat or grab a cup of coffee, while more isolated touchdown areas provide opportunities for quiet reflection. The cafe, located at the top of the building, affords a prime view of Elliott Bay—where company ships regularly put into port—a place where all staff are able to enjoy the best seat in the house. For those employees that commute via bike or workout over lunch, there are ample locker rooms and showers.
What is the project’s location and proximity to public transportation and/or other amenities?
There are eight bus stops which are 1.5 blocks and the Seattle Center monorail linking to downtown Seattle is approximately eight blocks away.

Was the C-Suite involved in the project planning and design process? If so, how?
Yes, the company leadership set the project goals to re-align their workplace strategy to facilitate greater collaboration, communication, and cooperation. They participated in design review and an executive visioning session.
What kind of programming or visioning activities were used?
Executive vision session, leadership interviews, focus groups and departmental interviews.
Were any pre-planning surveys conducted to get employee input?
Yes, an all-employee survey was conducted.
Were there any other kind of employee engagement activities?
Focus groups gathered feedback on project-related issues. Workstation mock ups of four products facilitated workspace and work-style feedback with employee surveys at the mock ups.

Were any change management initiatives employed?
Surveys, noted above, focus groups, mock ups, question/issues board for staff, robust intranet documenting project status and FAQ responses, design town hall summaries open to all staff, and site tours during construction.
Please describe any program requirements that were unique or required any special research or design requirements.
Emergency Response Center on site required careful integration with audio-visual systems and response network. The full-facility generator backup required detailed coordination with mechanical consultants. Commercial kitchen and dining area utilized a cashless payment system and featured a test kitchen.
Was there any emphasis or requirements on programming for health and wellbeing initiatives for employees?
Yes, the project team welcomed employee feedback on health and wellness room (yoga, workouts, etc.) and shower facilities.

Were there any special or unusual construction materials or techniques employed in the project?
- Interior water feature – fully welded stainless steel recirculating fountain, locally carved stone at fountain drop face.
- Stained alter slats on curved wall.
- Etched concrete compass rose in lobby.
- Custom mosaic tile pattern on lobby wall – image from HA Group photo.
- Large round pendant lights in open office areas in lieu of conventional linear lighting.
What were the major furniture products used?
- Teknion (work station system)
- West Elm Workspace (ancillary seating)
- Vitra (café chairs)
- Andreu World (stools)
- The Senator Group, Via (conference chairs)
- Geiger, Bright, Ton, Roger + Chris (accent seating)
What kind of branding elements were incorporated into the design?
According to co-designer Shannon Gaffney, “We felt the space should feel like Holland America without having to see a graphic or logo. We come from the school of thinking that brand should be woven throughout the space versus a tack-on afterthought. Given that, we unearthed unique aspects of the Group’s brand that allowed for design elements such as lighting, material selection and furniture to achieve the right look and feel.”
Examples include a water feature that flows from a pool on the second floor down to the lobby, providing a subtle auditory reference to the brand, a compass rose etched in the concrete floor of the reception area, brass nautical clocks above the reception area couch, porthole windows connecting each floor to the atrium space and light fixtures, placed at one-fathom intervals up the atrium wall that serve as a nuanced reminder to the maritime nature of the business.

What is the most unique feature of the new space?
A four-story-tall feature wall, featuring abstracted portholes aligning with each floor of the building, partially clads one side of the five-story atrium. From the lobby, the rhythm of the portholes draws the eye upwards to take in the entire volume of the space, while the portholes themselves frame views of Elliott Bay and provide visual orientation throughout the office. Light fixtures, placed at one-fathom intervals, wash the feature wall with light and serve as a nuanced reminder to the maritime nature of the business. A water feature flows from a pool on the second floor down to the lobby, providing a subtle auditory reference to the brand.
Are there any furnishings or spaces specifically included to promote wellness/wellbeing?
Yes, the project features health & fitness room, locker room with showers, and bicycle parking. An internal communicating stair encourages staff to use stairs between floors. A mothers’ room supports nursing mothers. Additionally, staff workstations are configured to maximize access to daylight and views. Sounds of water resonate through the building for a feeling of wellbeing.
What kind of technology products were used?
Meeting areas feature digital display monitors with integrated audio for conference and video conference calls. Company announcements are shared on digital displays distributed on each floor and at elevator lobbies. The multi-screen feature in the lobby communicates company info via a digital world map as staff and visitors enter the building.

If the company relocated to new space, what was the most difficult aspect of the change for the employees?
The company relocated to a new building on an adjacent property. The biggest change was the shift to 100% open office, however, due to the vast improvement to the work environment this was quickly overcome as staff occupied the new space.
How did the company communicate about the changes and moves?
The company used a robust intranet to keep staff updated on design and construction progress.
If change management program was in place, what were the most successful strategies?
Yes, staff tours of the construction and mock ups of the work stations proved most successful to put staff at ease.




