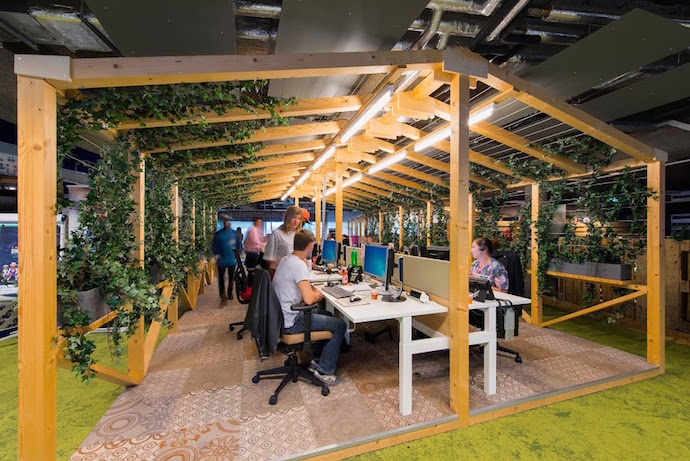A Call Center’s Redesigned Space Fosters Teamwork and Belonging
Evolution Design creates an innovative space for VodafoneZiggo’s call center in Rotterdam, which inspires collaboration and a sense of belonging among employees. Throwing away the notion that a call center should feature flanks of uniform, impersonal desks, Evolution Design creates a series of different environments, so that staff can choose the atmosphere in which they prefer to work.

When was the project completed?
November 2015
How much space?
4,560 square meters or 49,083 square feet
Was this new or renovated space?
Renovated space
SF per person?
527 square feet per person

How many employees?
93
Describe work-space types.
There are open-plan work areas, open informal meeting areas, enclosed training rooms and enclosed meeting rooms.
What other kind of support space or amenity spaces are provided?
Other spaces include enclosed training rooms, a reception area, an open-plan café, a games lounge and a relax lounge.
What is the project’s location and proximity to public transportation and/or other amenities?
It’s downtown, within a five minutes walk to the Rotterdam central railway station.
Was the C-suite involved in the project planning and design process? If so, how?
The top management was closely involved in the research and analysis process of the project planning, and supported the project also during later stages of design implementation.

What kind of programming or visioning activities were used?
Interactive workshops with employees and management, research and data analysis were conducted prior the planning stage in order to gather a full scope of staff requirements, wishes and needs and analyse them against the possibilities and constraints of the existing location.
Please describe any program requirements that were unique or required any special research or design requirements.
In a call center, every person does the same job and needs the same equipment so the tendency is to have a battery of desks in a line. We decided to take a different approach and create a series of different environments within the space, so that staff can choose the atmosphere in which they prefer to work.

Was there any emphasis or requirements on programming for health and wellbeing initiatives for employees?
Call centers are very regimented environments, where everything from break times to call times is controlled, and the workforce tends to be young and ethnically diverse. We wanted to create a space that gave staff more choice about how and where they work and also to help foster a greater sense of teamwork and belonging.
Were there any special or unusual construction materials or techniques employed in the project?
The call center is spread over several large open-plan areas which Evolution Design converted into series of smaller workspaces, using low cost solutions, such as simple wooden frames, acoustic paneling or a change of flooring to demarcate different zones.
What were the major furniture products used?
Acoustic pannels, mobile divining walls, task chairs, height adjustable tables, storage units, armchairs, sofas, custom-made reception furniture, high-back chairs and lighting.

What kind of branding elements were incorporated into the design?
The new workplace was designed in line with the brand color scheme and additional custom-made graphics ensure an individual look.
What is the most unique feature of the new space?
Custom-made (green) houses, second-hand EUR-pallettes, which create an individual look, yet ensure different work environments within larger open space and demarcate the open space into individual different zones.




Thanks for sharing!
shinanore1997_>>>21st century gave fast Internet, how to make money on it’s here >> http://money24h.icu/#T0A67T
[…] VodafoneZiggo’s call center is an eclectic, vibrant, nature-inspired workspace that hardly seems confined by walls. Its 93 employees can choose where they work, and there’s plenty of room for recreation and rest. […]
Nice post