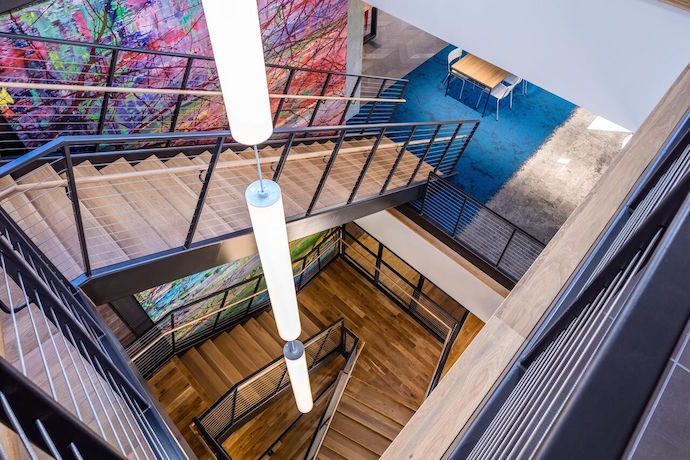A series of interconnected stairs furthers the open, collaborative design.
NELSON created an open, collaborative space for nonprofit corporation ECMC, which decided to make the move from the suburbs to downtown Minneapolis. Dedicated to helping students recognize and realize their potential by investing in and providing cutting edge innovative education solutions that support schools and improve student educational outcomes, ECMC was acutely aware of the benefits that a more connected downtown location combined with an open, collaborative environment could provide.
Capturing the true benefits of collaborative environments included the incorporation of open areas for impromptu meetings and increased flow of information, a greater variety of spaces such as the large employee hub, an adjacent 3,500-square-foot rooftop deck, multiple sizes of conference and meeting rooms, and a series of monumental staircases connecting all seven levels were introduced. Bright colors and finishes create subtle nuances, wayfinding cues and separation of space while various types of seating provide employees with comfort and flexibility.

When was the project completed?
2017
How much space?
106,000 RSF
Was this new or renovated space?
New buildout
SF per person?
147 RSF per person
How many employees?
721

What is average daily population?
495
Is there a mobile-work or work-from-home policy? If so, what percent of employees are remote workers?
Yes, around 30 percent.
Describe work-space types.
Enlarged multi-purpose/breakroom, WiFi connected roof-top deck, neighborhood focused open office workstations, overall reduction of private offices by 75 percent.
What kind of meeting spaces are provided?
Large multi-purpose break/meeting room, training room, personal flexible spaces – both open and enclosed; multi-sized meeting spaces – both open and enclosed.
What other kind of support space or amenity spaces are provided?
Massage rooms for scheduled use, grab-and-go healthy food options, wellness rooms, personal phone rooms, open café and rooftop deck for wellness focus.

What is the projects location and proximity to public transportation and/or other amenities?
The project is located in downtown Minneapolis directly adjacent to major rail and bus lines, and the skyway connected to all downtown buildings/retail.
Was the C-Suite involved in the project planning and design process? If so, how?
The C-Suite was 100 percent involved and were part of the strategy behind the project. That strategy included decisions to reduce the amount of offices, create universal office sizes, downsize the size of workstations throughout and work to provide more amenities within the space for teammates.

What kind of programming or visioning activities were used?
NELSON worked with the chosen project management firm to validate the program and provide insight as to strategic goals and objectives inclusive of reduction in square footage and connectivity. Visioning sessions were held with Facility Managers and C-Suite to full for the design language behind the new location and to ensure maximum impact of collaboration, neighborhood planning and amenity spaces.
Were any pre-planning surveys conducted to get employee input?
Surveys were limited within the C-Suite pertaining to “wishlist” items, amenities desired and thoughts pertaining to private offices, regarding sizes and qualifications.

Were there any other kind of employee-engagement activities?
NELSON produced an initial “Welcome” document that highlighted the layout, benefits and amenities of the new space, highlighted mass transit options available, parking options nearby, skyway connectivity and close food options.
Please describe any program requirements that were unique or required any special research or design requirements.
As connectivity was a major objective for this project, the interconnecting stairs became a major issue of importance. The interconnecting stairs connect all floors, terminating at the rooftop level for access to the new deck amenity. The prior building code would not allow for over three floors to be connected. NELSON challenged the current code and with special construction and proper smoke containment detailing were successful in gaining approvals.

Was there any emphasis or requirements on programming for health and wellbeing initiatives for employees?
Health and Well Initiatives were also of great importance not only for attraction and retention initiatives, but also to coincide with recent trends within sustainability. Well related initiatives include the Healthy “Grab & Go” vending within the large community hub that allows access to healthy foods 24 hours. Also of major importance is the inter-connecting stair that not only creates connectivity, but also allows for increased mobility among teammates versus using the elevators. Dual Massage rooms were added for on-call massage treatments that are available to schedule for all teammates. Finally, the rooftop deck with panoramic views of the city or Mississippi riverscape was created for use by all teammates to allow for fresh air, celebrations and psychological retreat as needed.

Were there any special or unusual construction materials or techniques employed in the project?
Initially, ECMC was looking to relocate in the very hot Minneapolis warehouse district. This district is composed of historic steel and brick structures. Given ECMC’s size and region availability, this was not an option. Thus NELSON helped to transition the current space to add elements that spoke to those building types namely by the use of steel I-beams at prominent client facing conference rooms and teammate break areas. The interconnecting stair is also composed of a matching natural steel structure with natural oak treads.
What were the major furniture products used?
Haworth Workstations, Modular Walls and Seating, along with elements by Martin Brattrud, Falcon, Spec, Cumberland and Coalesse.

What was the hard cost PSF/construction?
$95/RSF
What is the most unique feature of the new space?
The five-floor interconnecting stair
What kind of technology products were used?
Room scheduling devices on all private office, client/teammate meeting rooms and closed collaboration, table/integrated monitors at all collaboration, synced monitors/projection in training room and community hub for large presentations.



