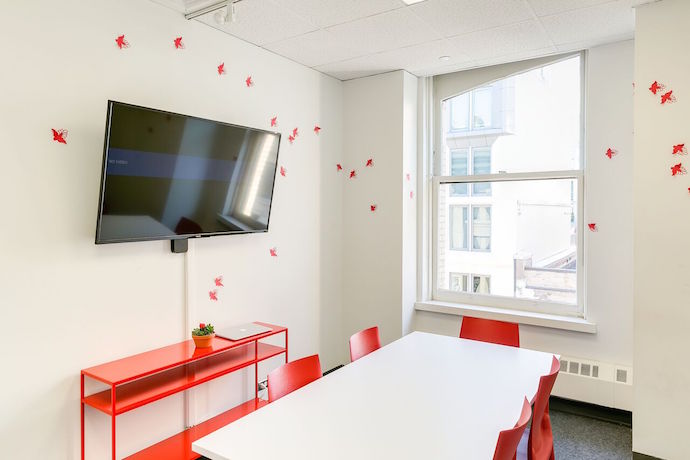Knotel creates a scalable, contemporary space in NYC for a rapidly growing FinTech company
When Stash Investments LLC, a FinTech company, outgrew its former space, it tasked Knotel with the challenge of creating a scalable space that reflected its culture and branding. With splashes of color throughout, the office exhibits a contemporary design with color-coded rooms that incorporate unique decor and patterns, showing off the company’s quirky, lighthearted spirit. Plus, it’s flexible: knowing Stash’s scalability needs, Knotel filled empty areas with lounges and standing desks that allow employees to escape their desks with unconventional working spaces.

When was the project completed?
2017
How much space?
25,000 SF
Was this new or renovated space?
Renovated space
SF per person?
208.33 PSF

How many employees?
120
What is average daily population?
About 120
Describe the work-space.
An open floor plan with breakout and lounge spaces throughout, as well as an enclosed executive lounge suite.
What kind of meeting spaces are provided?
There are multiple conference rooms, ranging in size from four people to six-to-eight and 10-plus. All meeting rooms are equipped with TVs, Apple TVs and/or chromecasts, and phones for the larger rooms. There are pods of standing tables, conference rooms that double as lounge and breakout space, and quiet corners with lounge seating for informal meetings.

What other kind of support space or amenity spaces are provided?
The space was planned for multiple support spaces, which include an IT room, storage for packages and company swag, a pantry, multiple breakout areas, and a reception area.
What is the project’s location and proximity to public transportation and/or other amenities?
The location of this project is right in the center of Manhattan, a block from the Flatiron building and Madison Square Park. It is only blocks away from the 1,2,3, N,R,W, and the 4,5,6 trains.
Was the C-suite involved in the project planning and design process? If so, how?
Yes, there was a strong collaboration between our team and Stash to ensure the office was both functionally and aesthetically in line with their needs. We fed off of each other’s inspiration boards and we collaborated on decisions and the sourcing of certain items. We had many meetings both in the office and on-site. It was a fairly transparent process between both parties.
What kind of programming or visioning activities were used?
Furniture plans and design schemes were presented to give a visual story of the overall scope.

Were any pre-planning surveys conducted to get employee input?
We worked with employees directly to understand how each department works and planned the desk arrangement in a way that would be most beneficial in terms of sound and various interactions.
Was there any emphasis or requirements on programming for health and wellbeing initiatives for employees?
Creating breakout spaces that cater to individual or group use. This allows for employees to get away from their desks to spark creativity and to engage with people outside of their department.
Were there any special or unusual construction materials or techniques employed in the project?
There were creative solutions for the need of high security requirements for Stash to protect the information of their clients and meet SEC regulations. Initially, Stash shared the space with another company, so the center of the floor had to be securely closed off and accessible only by Stash employees.

For specific examples, please describe the product, how it was used, and if it solved any specific problem.
To achieve a high level of security, high security doors were installed with access control for verified employees.
What were the major furniture products used?
The major furniture products used in the space are height adjustable standing desks for all employees, lounge furniture for the reception and breakout areas, and Poppin furniture for the conference rooms and breakout tables.
What kind of branding elements were incorporated into the design?
The design of the space incorporates the brand colors – both in the furniture selections and in the accent painting. There were large decals made of Stash logos placed in the elevator vestibule, and the reception and breakout furniture offers tones of blues and purples (their brand colors.) The company found stencil and graffiti artists to cover large portions of the wall in fun quotes and artwork. A white box, once adorned with street art and Converse imagery, was transformed into a truly branded space.

What is the most unique feature of the new space?
The most unique feature of the space is the conference rooms; each room has a theme and color associated with it. The colors relate to the company both in the naming of each room and in the selection of wallpaper. The color schemes are evident in the chairs, consoles, and rugs and can be identified from outside the rooms seen through the breaks in the frosted glass. Each room has its own character – some are more serious, and others are whimsical, lounge spaces.
Are there any furnishings or spaces specifically included to promote wellness/wellbeing?
There are conference rooms that have sofas for teams to use to step away from their desks. There are also “quiet” areas to promote wellbeing in the office and give people a different environment to work or relax.



