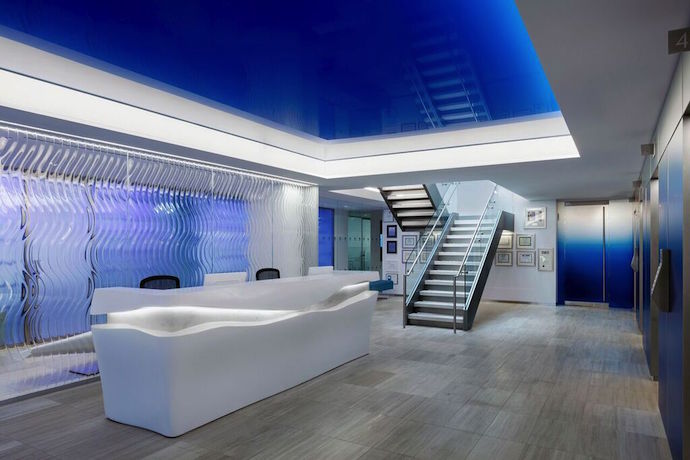Stepping foot into In Mocean Group’s new branded offices is a transportive experience
In Mocean Group—a leading designer and manufacturer of swimwear—relocated to the heart of Midtown Manhattan with a vision for a branded space that references the ocean, sand, air and clear blue skies. The swimwear designer tapped The Switzer Group to provide full architectural design services for a reception area, workstations, private offices, flexible collaborative spaces, multiple showrooms including pattern and sewing rooms, as well as an interconnecting stair and roof garden.

When was the project completed?
December 2016
How much space (SF)?
25,000 square feet
Was this new or renovated space?
Renovated
SF per person?
200 SF
How many employees?
75

Describe workspace types.
The work space types include open-plan workstations, private offices for executives, flexible collaborative spaces, as well as multiple showrooms including pattern and sewing rooms.
What is the project’s location and proximity to public transportation and/or other amenities?
463 Seventh Avenue is a convenient location in the heart of the fashion corridor, just steps from Penn Station, major subway lines, Macy’s, Port Authority, the General Post Office and Madison Square Garden. 463’s easily accessible location in the heart of the Midtown South Renaissance area makes commuting, shopping and running errands very convenient.
It also offers a longstanding reputation for exceptional service and world-class security. New tenants receive brand-new, double-glazed, thermatically isolated and operable windows in every office.
Anything else about the building?
This building has been Wired Certified Platinum. Wired Certified Platinum means a building is best in class across all features of connectivity that matter most to tenants: number and quality of internet service providers, redundancy and resiliency of telecom infrastructure, ease of installation and capacity to readily support new telecom services. The building can support current and future tenants with the most stringent technology requirements. Plus, the building was awarded an Energy Star label in 2012(86), 2013(83), 2015(89), 2016(89) and 2017(89) for its operating efficiency.

What kind of programming or visioning activities were used?
Questionnaires, interviews and mood boards
Were any change management initiatives employed?
Plans and renderings were presented to the staff for buy-in.
Please describe any program requirements that were unique or required any special research or design requirements.
Special lighting for the showrooms, extensive research for the hanging devices in the showrooms and expandable tables.

What were the major furniture products used?
In the lobby and center stairwell spaces, we used the Leolux Arabella Sofa, Kettal Maia Relax Armchairs, Acerbis Pond Cocktail Table, Cappellini Inout Sofa, Hightower Monolite Benches, plus custom millwork and a custom reception desk by The Switzer Group.
In the showroom, we employed the Modloft Aster Extension Dining Table and Alias Rollingframe Task Chairs. In the boardroom, the Nienkamper Commander Table and Keilhauer Unity Conference Room Chairs were used. For the workstations, we used Haworth Belong, Compose and X Series.
In the executive suite, we used a Mariani Custom Desk, the Poltrona Frau Downtown Executive Chairs, Bright Group 918 Gosha Plain Arm Chairs and 29295 Grey Sofa, Walter Knoll 375 Series Lounge Chairs, Bensen U Turn Guest Chairs and a custom CEO Desk by The Switzer Group.

What kind of branding elements were incorporated into the design?
In Mocean’s vision was to brand their space with references to the ocean, sand, air and clear blue skies. This was achieved through earthy sand tones for flooring, stretched ceiling fabrics, custom textured wavy glass, digital video content and carefully selected art pieces. Utilizing benchmark LEED standards, The Switzer Group used an aqua/green palette throughout the space.
What is the most unique feature of the new space?
The custom reception desk, made of Corian and large enough to accommodate two, has soft undulating curves reminiscent of the ocean. Chairs in the reception area have a sleek, alfresco reference. Modern, nautically-themed sculptural benches are placed along the showroom corridor and on the 22nd floor overlooking the landscaped roof terrace. The stretched, high gloss ceiling system is utilized to give the calming sense of the ocean and a custom-made translucent, wavy, glass wall is displayed behind the reception area to represent water.
Are there any furnishings or spaces specifically included to promote wellness/wellbeing?
Clear glass office fronts further open up the space and allow for light to permeate the environment. Additionally, a large skylight above the interconnecting, sculptural stair further infuses the space with natural light. Workwell Partners furnished all three floors of the company’s space, procuring reception, conference room, private office, workstation and ancillary pieces. Each furnishing was thoughtfully selected to address both the overarching design concept, as well as end-user functionality.


