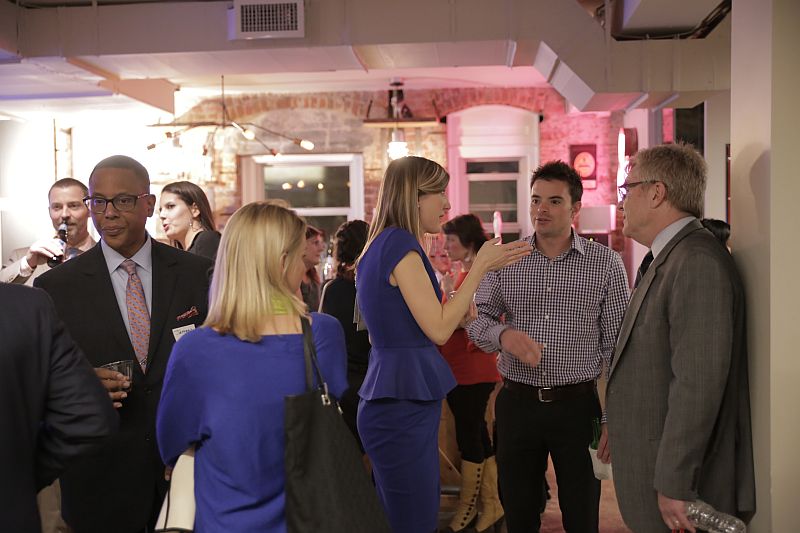Among the finalists of our Work Design Now series sponsored by Haworth is City Lights by Zimmerman Architectural Studios.
In January 2011, Zimmerman Architectural Studios completed work on the conversion of the Milwaukee Gas Light Company’s retort house into their own multi-discipline architectural and engineering office. It’s an office renovation that, today, houses employees from four previous office sites under one roof.
The retort house was part of the larger Milwaukee Gas Light Company’s West Side Works campus, designed in 1902 by Alexander Eschweiler. The 50,000 square foot space sits in the heart of Milwaukee’s historic industrial core and was dominated by four 200-foot gasometers that loomed over the Menomonee River Valley until the plant was decommissioned in 1921.
These buildings – along with the rest of the Menomonee Valley – had fallen into disuse as heavy manufacturing operations ceased. Presently, the City of Milwaukee is focusing its planning efforts on reinvigorating the Menomonee Valley with a new breed of industry.
Zimmerman leveraged incentives from the city, along with Historic Tax Credits, to launch the project. The city prepared the brownfield site and paved the roadways; builders removed the asbestos-covered transite roofing and installed a super insulated standing seam roof on wood deck, which was designed to meet the energy code and to allow the original envelope to remain exposed.
In order to meet tax credit requirements, the designers had to preserve the Beaux Arts details in the truss work and façade. They also preserved the light filled, cathedral-like shell, which has become a backdrop that reinforces the concept of a multifaceted design firm integrated under one roof.
The overarching concept is immediately apparent upon arrival: A whimsical two-story gasometer form defines the central gathering spaces, and is flanked by open workstations on a mezzanine platform, open to the roof volume above. A linear gallery space along the south acts as a circulation spine with communicating stairs, display areas, and casual meeting space; light floods in through it all.
Affectionately known as the “Think Tank,” this multi-purpose area has played host to internal meetings, lunch and learn presentations, and community events. The common coffeepot in the café is positioned to encourage a diverse workforce to come together, and the café serves as a casual meeting space for clients. The “skunkworks,” hidden behind the Think Tank, acts as a war room or pin-up space for teaming sessions.
The mezzanine framework rests on the same foundations as the retort furnaces and it accommodates open workstations for all the disciplines. The designers strategically placed collaboration space all over the floor plate, creating convenient “touchdown” areas for teams to gather.
The open volume dissipates sound and stratifies the air, which enhances the performance of mechanical systems.
It has proved to not only bring us together, but it also enables the firm to be a true manifestation of integrated project delivery.
The new, single office space is a metaphor for the union of different disciplines and cultures within one company. It has proved to not only bring the firm together, but it also enables Zimmerman to be a true manifestation of integrated project delivery. City Lights is a demonstration of Zimmerman’s commitment to the city and to the profession.
—
Location: Milwaukee, Wisconsin
Size: 50,000 sf
Completed: January 2011


