TPG Architecture created a forward-thinking new space for Fragomen, Del Rey, Bernsen & Loewy, LLP to support their increasingly diverse and multigenerational workforce.
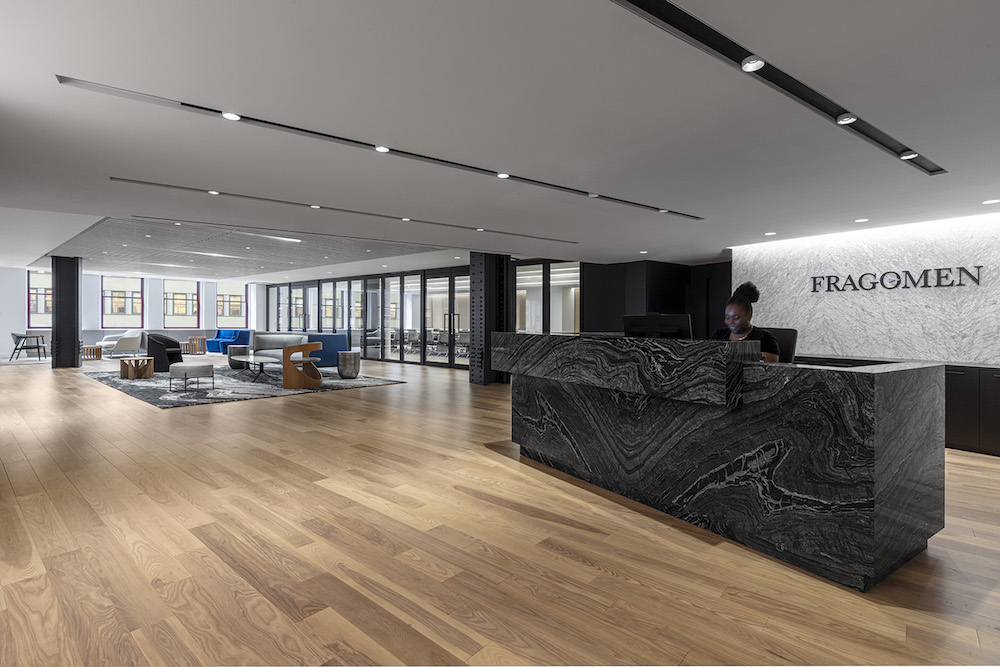
As an increasingly diverse and multigenerational workforce rises into leadership roles, their values and work styles have grown out of the traditional office design models – and no sector has undergone as much change as the legal field.
This is especially true for Fragomen, Del Rey, Bernsen & Loewy, LLP, a leading international immigration firm – they wanted an office design that would better suit their highly collaborative culture and promote the firm’s dynamic, diverse employee base. Transcending the idea of what a modern law firm should be, the firm tapped TPG Architecture to design their forward-thinking new office space in New York City, which provides its staff and clients with a comfortable setting to navigate and achieve their complex immigration goals.

When was the project completed?
2019
How many SF per person?
Project total: 107,700
How many employees work here?
483 people.
What is the average daily population?
Currently there are 483 people in the New York office.
Is there a remote work or work from home policy? If so, what percent of employees are remote workers?
Yes, Fragomen allows employees to work remotely. In 2019 Fragomen implemented a global remote work policy which enables their colleagues to request up to two days per week to work remotely from their home. This has been well received, and a significant number of New York colleagues take part in the program.

Describe work space type.
For the relocation of their headquarters to Midtown, the firm enlisted TPG Architecture to design a forward-thinking, innovative workspace, spanning three floors at 1400 Broadway. Fragomen wanted a space that would better suit their highly collaborative culture, and promote the firm’s dynamic, diverse employee base. Transcending the idea of what a modern law firm can be, the new office provides its staff and clients with a comfortable setting to navigate and achieve their complex immigration goals. While associates sit within an open plan, partners maintain their glass-front, shared perimeter offices – with the flexibility of sit-stand desks. Additionally, the design team worked with the client to ensure proper file storage systems were put in place to accommodate their high-volume of paperwork.
What kind of meeting spaces are provided?
Meeting spaces include a training room and multiple conference rooms. The workplace includes open and closed booths which provide staff with flexibility and choice in their working and meeting environments. In the event of a party or conference, the adjacent boardroom can be easily integrated into the reception area by opening the movable glass partitions.
What other kinds of support or amenity spaces are provided?
There are wellness rooms and a cafe on every floor.

What is the project’s location and proximity to public transportation and/or other amenities?
Located in Midtown Manhattan, Fragomen’s office is at the center of NYC’s most noted cultural destinations and is conveniently located to various forms of transportation. The office is just steps away from Bryant Park, the Theatre District and many of NYC’s iconic dining and retail sites.
Providing accessibility for all employees and clients, Fragomen is easily accessible by the MTA subway and bus lines. The office is also centrally located between three of NYC’s most used transportation hubs, Penn Station, Port Authority and Grand Central Station.
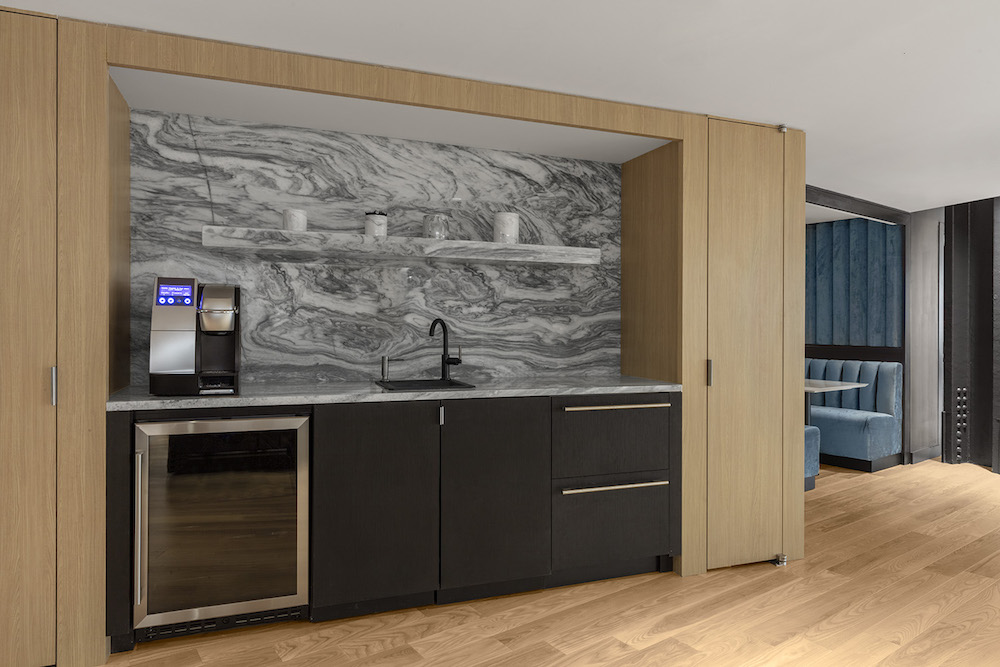
Were any change management initiatives employed?
Yes, the Fragomen change management plan focused on utilizing a nominated committee of Move Ambassadors as agents of change, plus a series of targeted communications, training, and engagement activities
Please describe any program requirements that were unique or required any special research or design requirements.
As a leading international immigration firm that provides services for both corporate and individual clients, it was important for the relocation of their headquarters to Midtown, that the firm’s design mirror a forward-thinking, innovative new legal workspace, spanning three floors at 1400 Broadway. The client wanted a space that would better suit their highly collaborative culture, and promote the firm’s dynamic, diverse employee base.
The office’s chosen color palette expands the natural tones of the brand’s colors and accentuates the architectural elements of the space, which formerly served as a garment factory.
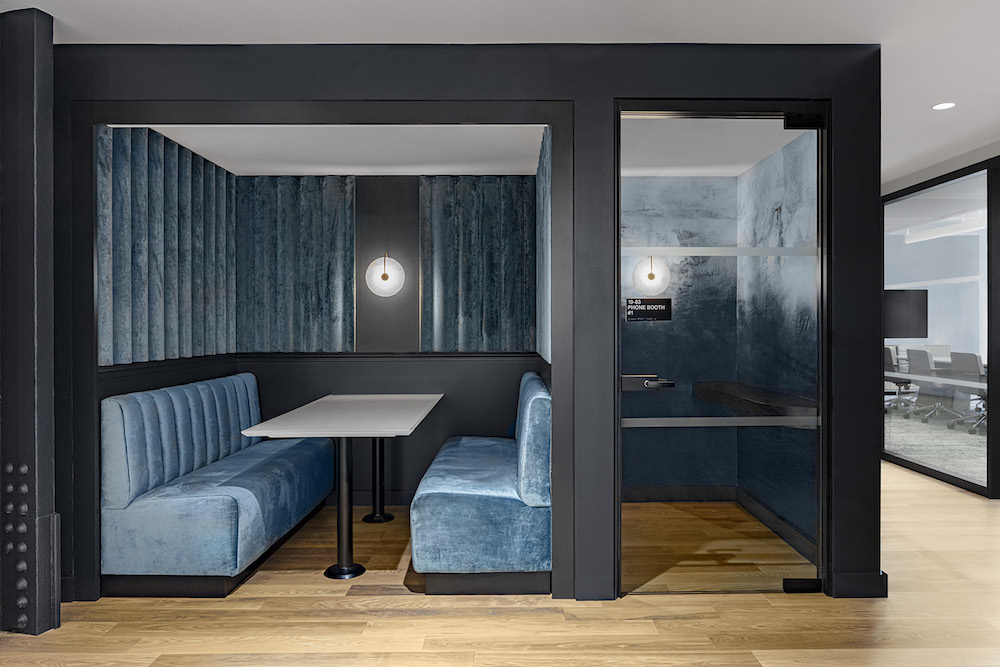
Was there any emphasis or requirements on programming for health and wellbeing initiatives for employees?
The 10th floor serves as the main point of reception, and was designed with hospitality touches, including a coffee bar.
Furthering the firm’s ethos, the complimentary statement rug in reception has a compelling philanthropy story; made in collaboration with Alpha Work-shops – a nonprofit providing decorative arts education to at-risk adults in the LGBTQ, HIV+/AIDS, and ASD communities.
What products or service solutions are making the biggest impact in your space?
One of the biggest architectural impacts is the Nana Wall moveable partition system that allows the boardroom and reception lounge to become one cohesive gathering space.
To keep within the project budget constraints, one of the easiest ways to show visual impact and add color and texture, was strategic use of wallcoverings.
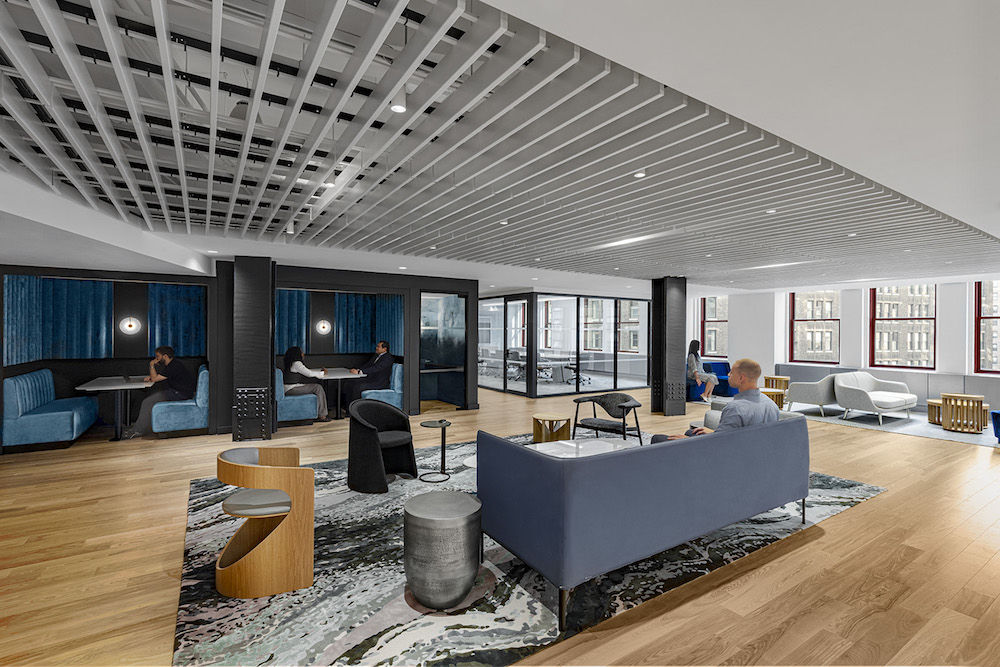
What kind of branding elements were incorporated into the design?
Fragomen’s logo colors are blue and green. However, the client design committee did not want those colors to be taken so literally throughout the space. With that said, the design team took a macro view on this, and used the planet earth from space, as an inspiration for the color and texture to use throughout the space, which coincides with the fact that Fragomen is an immigration law firm.
What is the most unique feature of the space?
It’s hard to pick just one element. Really, the whole space is unique because the approach was to design the space to incorporate more of a modern, agile office with elements of hospitality. All the partners have shared offices. It’s really not a typical law firm typology.
If the company relocated to a new space, what was the most difficult aspect of the change for the employees?
The most difficult aspect of the change was moving the attorneys from single private offices to the shared offices environment.
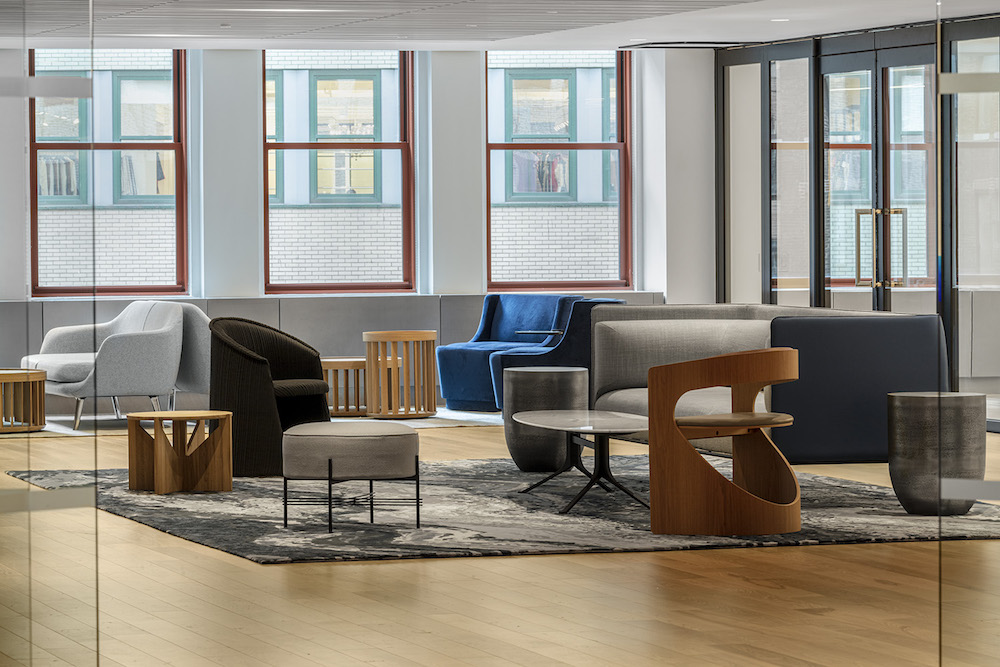
How did the company communicate the changes and moves?
Fragomen had an internal move committee, staff meetings, tours of the new office, engagement in certain elements of planning, along with regular, periodic email updates.
Were there post occupancy surveys?
Yes, with the partners and the move committee but not more broadly with the staff.
If so, what were the most surprising or illuminating or hoped-for results?
One of the more surprising results was that Fragomen was so successful in reducing their reliance on paper and moved towards digitizing files. From this, Fragomen now has empty file cabinets that should now be reviewed for conversion to work spaces!
Another surprise was how quickly and easily the Fragomen teams adapted to the new space, and got back up and running after the move. The teams took particularly quickly to utilizing our new cafe areas as shared collaboration space, plus making use of our fantastic new technology for video conferencing.
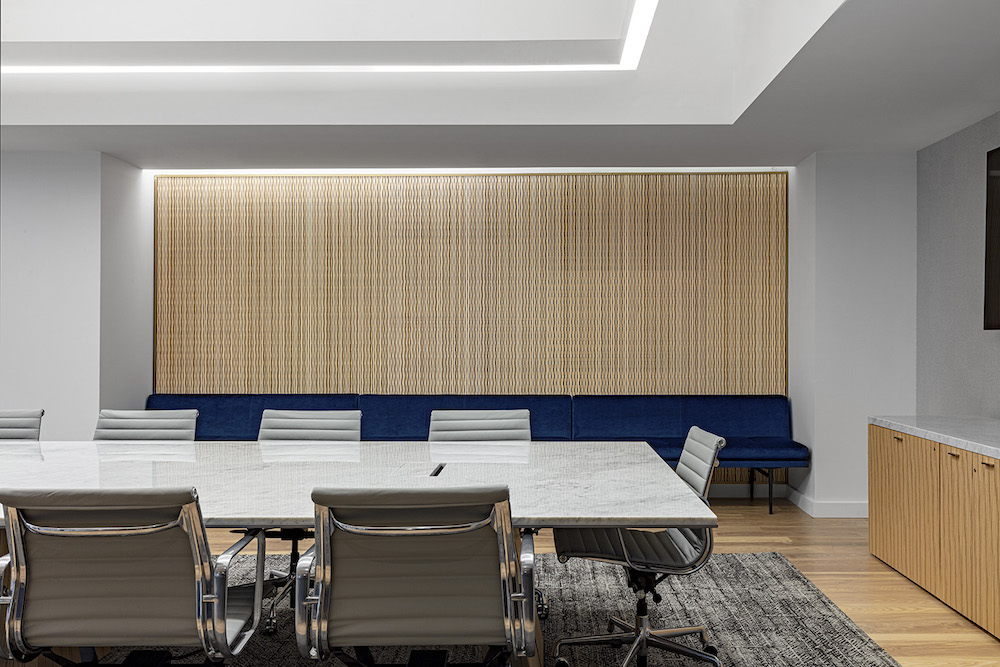
Who was the architect? MEP engineer? Contractor? Furniture suppliers? Anyone else who contributed significantly? Please include links.
- Architect / Design Firm: TPG Architecture
- MEP Engineer: RDA
- General Contractor: Benchmark
- Knoll
- Bernhardt
- Herman Miller
- Mcontrast
- Scandinavian Spaces: Bla Station, Materia
- Design Within Reach: Stellerworks, Gubi, Normann Copenhagen
- Keilhauer
- Carolina/OFS Brands
- Jamie Stern
- Svend Nielsen
- Tuohy
- Arper
- Infinium
- Restoration Hardware
- Nuans Design
- Maya Romanoff
- MDC Wallcovering
- Phillip Jefferies
- Arte/Koroseal
- Area Environments/ Angela Brown LTD
- Nanawall

