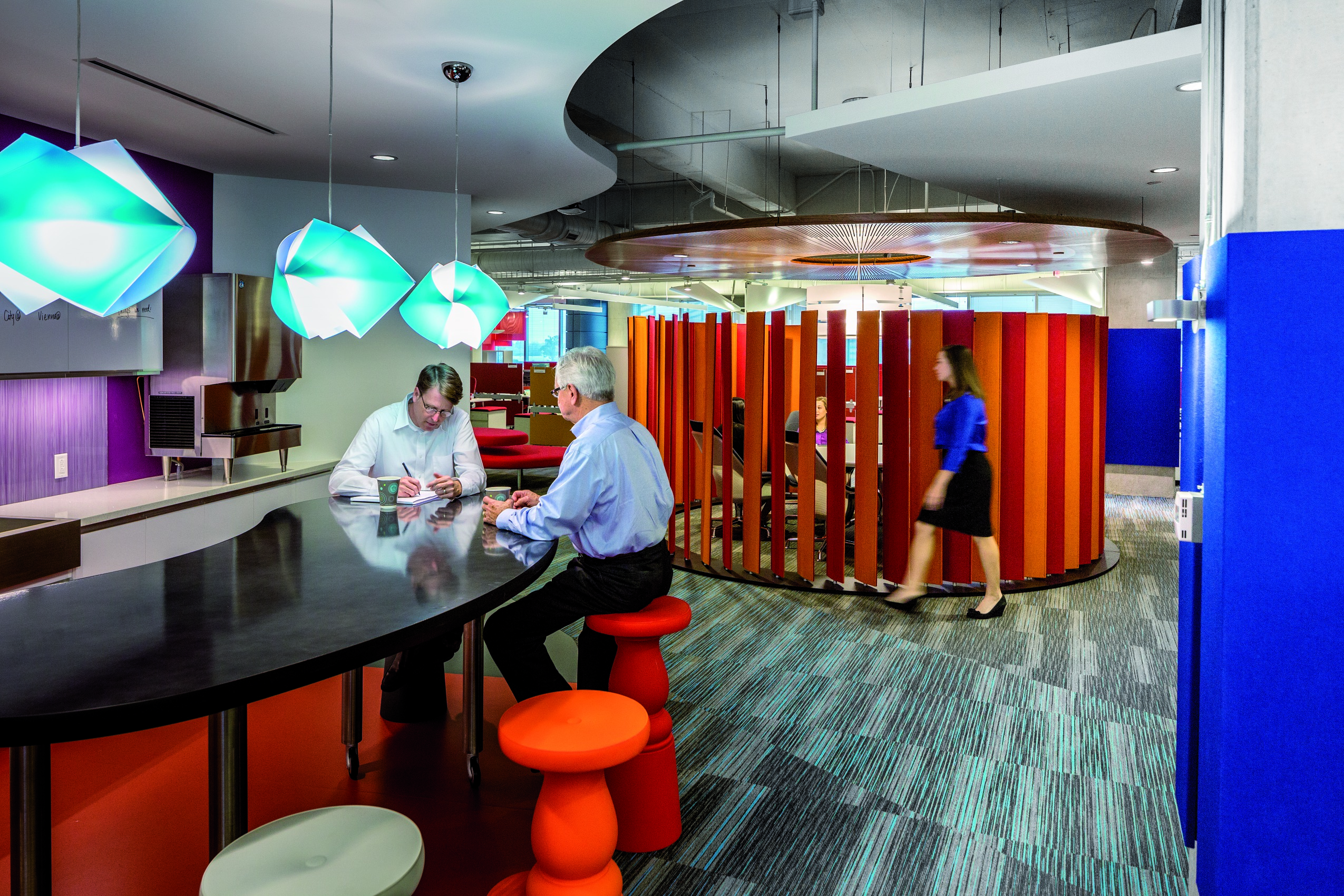The distinction between designing for corporate offices and schools continues to blur, especially as technology propels our world forward. Here are tips for how to harness the changes.

Picture a traditional classroom: orderly desks fashioned in rows, teacher at the front of the room, big chalkboard. Now, think about a traditional workspace: identical cubicles organized in row after row, the boss’ office at the helm.
There is a longstanding relationship between education and corporate environments. As Sir Ken Robinson said, “Public schools were not only created in the interests of industrialism — they were created in the image of industrialism.”
Today’s classrooms and offices are catering to a different world, a world driven by the Internet, smart phones, and other innovations unimaginable during the Industrial Revolution. There is also new research available that points to more effective approaches in teaching and learning.
Educators have realized that learning is more effective when students are engaged with one another (active learning) rather than when students sit and watch a lecture (passive learning). Retention rates are significantly higher when students are working together in collaborative, hands-on experiences. At the heart of active, project-based learning is the effort to develop students’ non-cognitive skills. These social/emotional skills — including communication, collaboration, creativity, perseverance and critical thinking — are uniquely fostered by this kind of active learning.
Someone who is engaged and thinking critically can and will continue to learn and grow.
Not surprisingly, the conversation in the corporate world is very similar. Tony Wagner, former educator now “expert in residence” at Harvard’s Innovation Lab and senior research fellow at the Learning Policy Institute, surveyed executives of major corporations and found that they are looking for what he calls the seven survival skills in employees:
- Critical thinking and problem solving
- Collaboration across networks and leading by influence
- Agility and adaptability
- Initiative and entrepreneurship
- Effective oral and written communication
- Accessing and analyzing information
- Curiosity and imagination
The corporate world is driven by change and innovation. As one leader said, “I can guarantee that the job I hire someone to do will change or may not exist in the future, so this is why adaptability and learning skills are more important than technical skills.” What both educators and employers know is that someone who is engaged and thinking critically can and will continue to learn and grow.
As designers, it is our job to design spaces where people can best learn, teach, collaborate, and innovate. These modern spaces — whether within schools or corporate offices — often include the same key components:
- Ample natural light
- Stimulating colors
- Flexibility and choices for where you work
- Transparency
- Collaborative, open concepts
- Agile and movable furniture
- Technology
Gone are your father’s rigid rows and heavy desks.
Today’s corporate offices demand spaces that inspire community, well-being, hospitality, and flexibility. To establish community, we create both communal and intimate spaces — a place to work alone, a place to brainstorm with coworkers, and a place to gather for impromptu happy hour.
Features like interesting art, unique light fixtures, bright colors, and natural lighting contribute to well-being, as well as accessibility to staircases and pedestrian connections to outdoor spaces.
We are also seeing more offices invest in robust dining amenities, offering healthier menu items, diverse culinary choices, and even in-office chefs. These spaces are more inviting for social gatherings, which stimulate interaction and sharing among employees.
Additionally, furniture choice is key to creating workspace that is both flexible and agile, meaning easily and quickly reconfigured to meet changing needs. We often use movable furniture that easily comes together and breaks apart to accommodate different group sizes.

And, like every good school, modern offices are incorporating fun spaces for employees to engage, burn energy, and encourage creativity to flourish.

Just as in corporate design, community, well-being, hospitality, and flexibility all matter in school design. Modern schools have adapted their learning spaces to accommodate various lesson plans, demonstrations, team activities, and more.

These modern design concepts aren’t just in the U.S., we also see them internationally. We recently designed a private school in Dubai that incorporates our corporate office design strategies.

Collaborative spaces can be accomplished with flexible and agile furniture and amenities. We often use furniture on wheels and whiteboards that extend from wall to wall.

Like corporate offices, schools are also enhancing their hospitality offerings by investing in more robust food and dining services. At North Atlanta High School, we designed a large cafeteria with bright colors and a food court style serving line. Expanded menus with healthy food options are also important to diversifying lunches.

Just like employees need space for fun, play is a very important element in the curriculum for students.

Another common feature to designing schools and corporate offices is the importance of “encounter space”. This space allows children/employees to meet, work together and share what they’ve learned.

The distinction between designing for corporate offices and schools continues to blur, especially as technology propels our world forward. We must prepare students and employees for a technologically driven future with jobs that, in many cases, have yet to be invented. We expect to see more offices and schools embracing these design trends to create better, more collaborative spaces that will inspire a culture of innovation for our future.


