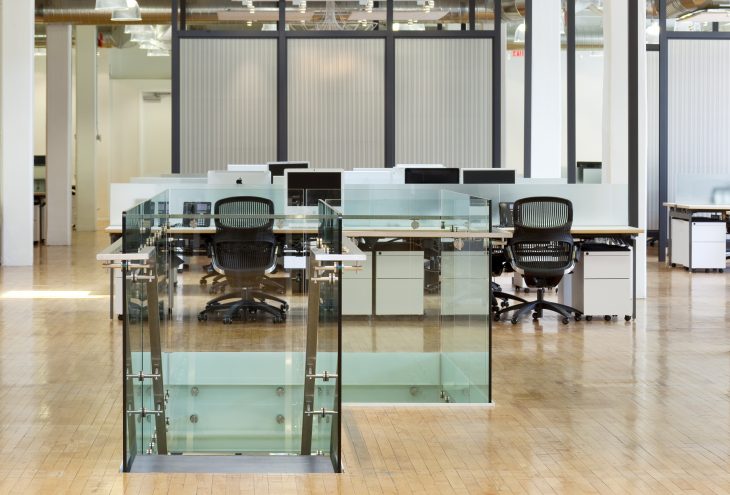The Toronto ad agency’s new home is located in a former turn-of-the-century light bulb factory.

Like so many other companies seeking to modernize, ad agency FCB decided to ditch the 90 private spaces at their Toronto office in favor of a mostly open plan space that would encourage collaboration and creativity. The resulting office design, courtesy of Bartlett & Associates Ltd., is nothing short of inspirational.
FCB’s new home is located in a space that has a former life as a turn-of-the-century light bulb factory. As both a nod to the building’s history and a reminder of FCB’s mission of creativity and innovation, an enormous light bulb with the agency’s name as the filament greets both employees and customers alike as the walk in the entryway.
The building itself offers a variety of spaces for employees and customers to meet and work, from grabbing an informal cup of joe at the Market Square Coffee Bar to meeting formally in the Boardroom. FCB has been thrilled with the redesign; the company’s creative director raved that “the increase in energy was literally overnight”.

What is the address of the project?
219 Dufferin St, #302C, Toronto, Ontario, M6K 3J1
Who was the interior architect/designer?
Inger Bartlett and team, Bartlett & Associates Ltd.
When was the project completed?
The primary design was completed from 2012-2013, but the project is ongoing with updates.

What is the total square footage?
55,000 square feet.
What is the square footage per person?
The target was 150 square feet per person.
How many total employees are there and what’s the daily population?
There are about 250 employees, and all are daily.

What is the location’s proximity to public transportation and other amenities?
The Dufferin Street bus service and streetcar lines on nearby Queen and King Streets provide quick and easy access to subway lines and the downtown financial and entertainment districts. Go Transit’s Exhibition Station is within walking distance. The 136-year-old Canadian National Exhibition, one of the largest in North America, is held less than a half mile away. The area is a growing hub for tech start-ups, agencies and media production companies.
What were the construction/hard costs per square foot?
About $65 per square foot.
Which furniture brands/dealers were used?
The project used Knoll, Keilhauer, Tusch Seating, Artopex Inc., and Westbury and Eureka Lighting, in addition to some custom work.
Is there a mobile work or work-from-home policy or are most employees there all day, every day?
There is no official work-from-home policy.


What percentage of the space is unassigned?
None of the space is unassigned.
How is the company’s brand reflected in the space?
The very first image seen upon entering the space is a giant light bulb, reflective of both creativity and of the building’s original use as a light bulb factory; it’s obviously a great tie-in. The visual impression of energy, light and openness from the design also transfers readily to employees beginning with the recruitment/interviewing process. It’s an innovative, modern, open space echoing a brand known for its open, creative minds — ideal in the ad business.

What is the most unique feature about the new space?
The most unique feature is either the dramatic self-standing staircase with folded steel treads connecting the two floors or the open mezzanine meeting area positioned one-half story above the open-ceilinged main floor.
What was the hardest aspect of change for people in moving from the former space?
The agency was previously located in a midtown Toronto space with 90 closed offices. This was transitioned to a space with 15 offices, with most employees in open space. Most people think the new space is bigger than the old, though it is actually smaller. According to management, the move had a profound effect on the agency’s culture by encouraging spontaneous collaboration among staff.

Please talk about any other notable aspects of the project that make it unique.
The FCB space is located in an historic building known as the Lightbulb Factory, which was built in 1908 for the Sunbeam Incandescent Lamp Company of Canada. Later, as the Canadian head office for the General Electric Company, they produced electric clocks, fuses and light bulbs. The tie-in of the light bulb factory with ad agency inspiration was perfect
The design features a large, open space with high ceilings, wide corridors and strong perspectives that establish a sense of scale within the space. Three dominant principal axes anchor the design solution and provide a dimensional energy:
- Reception to Market Square,
- Market Square to Creative Department, and
- Mezzanine/staircase complex that transitions two and one-half floors.
As requested by the client, the space is multi-functional: Reception, Market Square, the Boardroom, Creative Department lounge, and Mezzanine breakouts are all suitable for informal staff gatherings and town halls, which drives a sense of corporate community. In addition, the layout provides multiple ways to engage clients (informally at the Market Square Coffee Bar, in the more formal Boardroom and in Creative breakouts).


