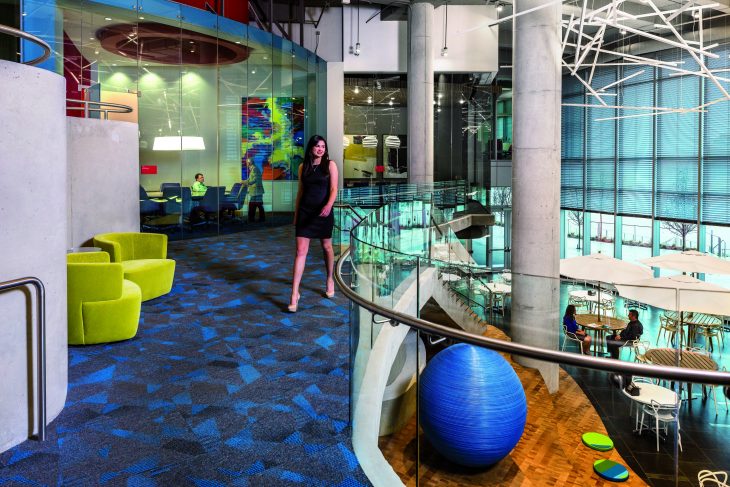
There is a 129-acre property in Madison, Ala. that once housed a 21-building campus; that is until last fall, when Intergraph, the leading global provider of engineering and geospatial software erected a single building facility to accommodate its 1,100 employees. The HQ, designed by Cooper Carry, emphasizes collaboration through their lack of individual and private offices (not even senior leadership gets a private office) and the open and industrial design that demonstrates the transparency and technical innovation characteristic of the company itself. Scroll to read more about the 232,000 square foot project from Brian Parker, a senior associate at Cooper Carry.

Building architect:
Cooper Carry
Interior architect/designer:
Cooper Carry
Square footage:
232,000 sf
What is the square footage/person?
~232 sf/person

What were the construction/hard costs per square foot?
~ $181/sf (not including furniture, or other soft costs)
Furniture brands/dealers:
Steelcase (primary), Coalesse, Halcon, Switch Inc., Context Gallery, BuzziSpace, and Design Within Reach.
Is there a mobile work or work-from-home policy or are most of the employees there all day every day?
Most are on site every day.

How is the brand reflected in the space?
The brand, both that of Intergraph and their parent company Hexagon, is embodied in the DNA of the building from the architectural statement to the interior design and furniture selections. From the moment one enters the project site and makes their way through the front entrance into the grand multi-story atrium, the brand is reflected in the color palette, material selections, and interior design concepts.
What is the most unique feature about the new space?
The most unique feature in the new space is the multi-level grand atrium and conferencing center, centered around a terraced concrete seating element known as the “island”.

What was the hardest aspect of change for people in moving from their former space?
The hardest aspect of change for the Intergraph employees was the elimination of all enclosed offices and the move into a 100 percent open concept space, with no private offices for anyone including leadership. Cooper Carry teamed with a local change management consultant to work for over a year prior to the move to help foster a global sense of awareness and buy-in for this new paradigm. We also worked with the client and a graphic artist team to create a unique protocol booklet and website that serves a “user’s manual” for the new building and helped to communicate all the new workspace and collaboration concepts to the end users.

Please talk about any other notable aspects of the project that make it unique.
There are several notable aspects of the project that make it unique:
After the in depth programming and workplace strategy process was complete it was discovered that the software development teams, working in small 7-8 person “scrums”, required a larger footprint than originally conceived. The interiors team met with the architectural team and worked to develop a larger structural module for the building, which would accommodate two full “scrum” teams per structural bay. This allowed for increased efficiency in planning the space with only minor structural depth/headroom implications.

In order to facilitate a more open and dynamic work area, and to allow for universally unobstructed views to the adjacent lake, the decision was made to shift most of the central core functions of the building, i.e. stairs, restrooms, etc, out to the building perimeter. The building was also divided into North and South wings, which were architecturally angled in an inventive way to reduce the long view corridor along the expansive floor plan and allow for visually comfortable and manageable spaces, while still providing efficient interaction and achievement.
The central interior design theme for the project was based around the concept of a central “main street”. The Main Street concept created a meandering pathway that serves not only as a circulation zone but also as a strategic spine connecting the North and South wings of the building. Scattered along its length are unassigned features for the building occupants to collaborate, have quiet focused work space, get coffee, hold a video conference, and more.

One-of-a-kind sculptural elements called “P.D.L.A.’s” were created for the project and were placed rhythmically across the entire floor plate. This acronym stands for “Power”, “Data”, “Lighting” and “Acoustics” and each unit provides the necessary electrical and data functions for adjacent work stations while also adding reflected indirect lighting to the surrounding area. With a perforated face and acoustical felt behind it, each unit also helps capture bouncing sound waves to help control noise in the open office areas.
A unique, one of a kind, light fixture “sculpture” was designed and integrated into the 32’ tall, two story atrium space. Composed of more then 47individual LED light fixtures with more then 225 separate mounting points, this feature element took several months to install and now serves as a conversation and statement piece for employees and their guests.



[…] provider of engineering and geospatial software, reached out to Cooper Carry to design it’s new 232,000 square foot HQ. WorkDesign Magazine focused on the unusual concept of eliminating all enclosed […]