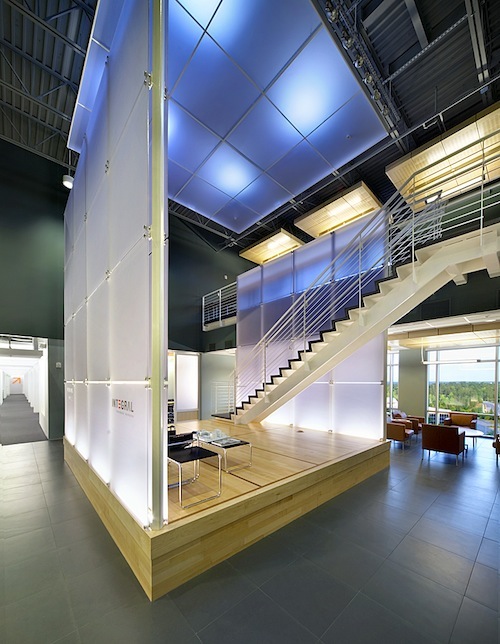Architects and designers today are making creative use of translucent materials to maximize day-lighting. In doing so, they’re bringing a new ethos to what used to be considered stuffy old corporate spaces.
One great example of this is the Perkins+Will workspace in Research Triangle Park, North Carolina. The space occupies a two-story loft on the fifth floor of the building.

To make optimal use of the ceiling height, designers created a sculptural cube that redefines the space in terms of material and lighting. The space is intended to be a multipurpose area where workers can congregate, talk, relax or work; and where visitors can see a “gallery” of the firm’s design creations. The area uses natural light via solar tubes situated above the cube, thereby transforming space through form.
Not only does this feature serve as a gallery for showcasing the design firm’s work, but it also serves as a life-size example of Perkins+Will’s innovative achievements – inspiring visitors and instilling them with solid confidence in the firm’s abilities.

Since light is central to the design concept, designers needed to determine the best way to transmit light within the parameters of the space. In this case, glass was impractical because it is a freestanding structure. Plus, it would have been prohibitively expensive.
So the designers selected 3form Varia Ecoresin, an innovative material that provides translucency. Plus, Varia Ecoresin is sustainable — it’s made from 40% pre-consumer recycled material — which was important to the designers.
“Clients want brand colors to be represented in an elegant, three-dimensional way – not just a painted wall,” said Steve Hall of Perkins+Will. “And that’s where material choices like 3form’s Varia Ecoresin become a key part of the design choices.”
Steve also said that natural materials are making a comeback – contrasting wood and stone with long ribbons of colorful resin — to create intriguing aesthetics. The Perkins+Will light cube takes that design approach by contrasting materials and making use of all light sources to create a truly unique workspace.
Although the result is atypical, the concept of maximizing light and using it as a tool in the designer’s toolbox is something we are seeing more and more of as we study the workspace market.

Of course, this presents a wonderful opportunity for a manufacturer of translucent resin panels. It’s also a challenge. As we at 3form move forward and become a greater and greater part of the interior workspace design world, we are tasked with delivering new and exciting translucent options — from organic interlayers and virtually limitless color choices, to unique solutions and complex design conundrums.
Design firms are discovering the utility of working with materials manufacturers from early on in the design process. They can proactively address concerns such as day-lighting by making sure the right materials are used – and if the right materials don’t exist yet, using a collaborative effort to develop new materials that can meet those design requirements.
In fact, our Advanced Technology Group works directly with designers to break boundaries in material science and meet the objectives specific to each unique project. Finding new ways to bring light inside, to provide privacy and separation without isolation, and take translucency further is what drives our commitment to research and development on a daily basis.
And seeing the beautiful results in projects such as this Perkins+Will workspace is a reward that makes all the hard work well worth it.
Installation photos © Mark Herboth


